Plan Number: MF-2314
Square Footage: 2314
Width: 59.4 FT
Depth: 76.5 FT
Stories: 2
Primary Bedroom Floor: Main Floor
Bedrooms: 4
Bathrooms: 4
Cars: 2
Main Floor Square Footage: 1604
Site Type(s): Flat lot, Garage forward, Multiple View Lot, Rear View Lot
Foundation Type(s): crawl space floor joist, crawl space post and beam
Modern Homestead – Beautiful Modern Farm Affordable House Plan – MF-2314
MF-2314
Beautiful Modern Farm Houseplan
Taking many style and floor plan notes from it’s larger cousin Modern Frontier, this lovely modern farm houseplan is jam packed with plenty of flexible and easy living features. Entering through the foyer, you’ll see first the ultra flexible den/guest room. With its walk-in closet, en suite sink, vaulted ceiling, and full bathroom right next door, this is the perfect room for either a deluxe office, creative studio, extended stay guest suite, or even as a small rental. As you move further into the home past the staircase you’ll arrive at the open concept dining room/kitchen/living room. This provides a sense of flow, connection, and balance to the core of the home.
The 20′ ceiling in the living room, the large fireplace, built-ins, and access to the grand covered outdoor living at the rear of the home will all leave you awestruck. The master suite lies just off of the great room, and has its own private access to the outdoor living space. The bedroom itself has a vaulted ceiling and a fantastic bathroom. His and hers sinks, a standalone tub, a private toilet, and a spectacular walk-in closet make this a dream. Not to miss on the main floor of this house plan is the lovely utility room/mud room that lead from the garage. The upper floor of the home is where you’ll find two additional bedroom suites, each with great views to the rear of the home, as well as full bathrooms. The loft area between the two bedrooms looks out the massive view windows at the rear of the home, and is open to the great room below. We’re very proud of this magnificent modern farmhouse plan.
Delve into the possibilities for your upcoming living environment with our varied collection of customizable house plans. Each plan is designed to adapt to your unique preferences, providing a personalized touch. Feel free to contact us if any design stands out to you. We’re prepared to collaborate and create a home that seamlessly integrates comfort, functionality, and aesthetic allure.

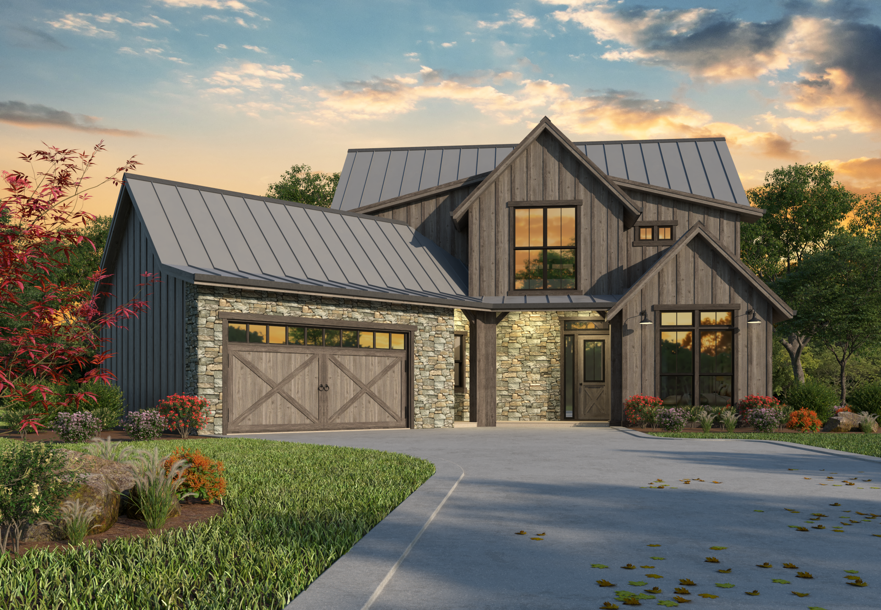
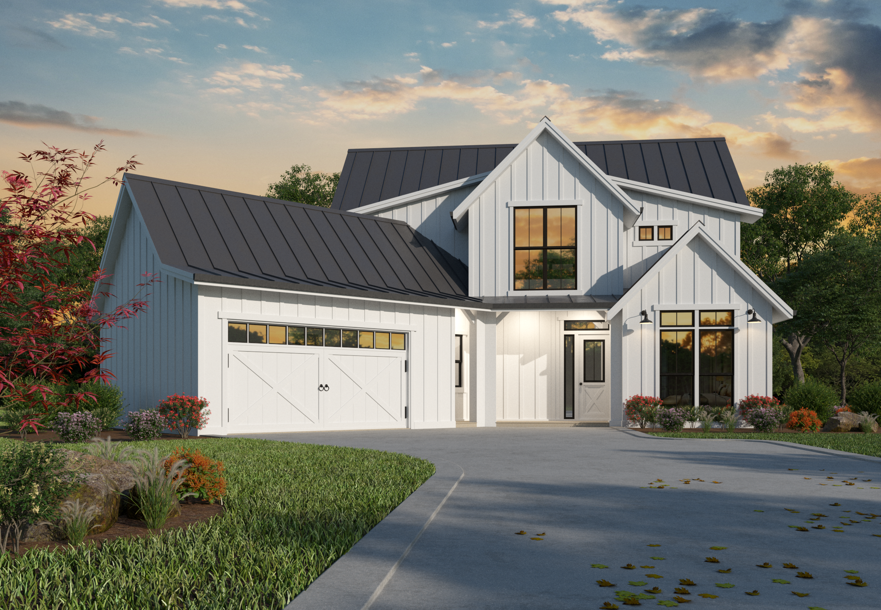
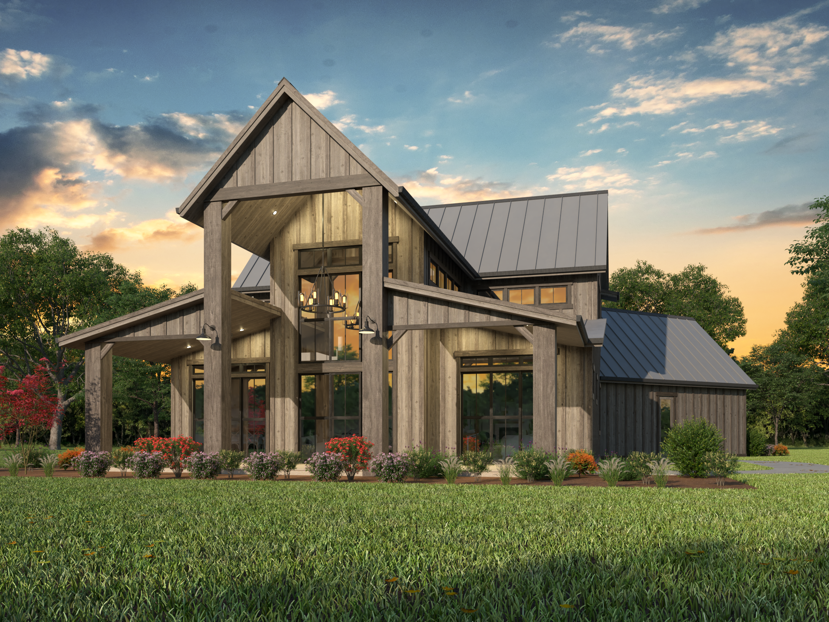
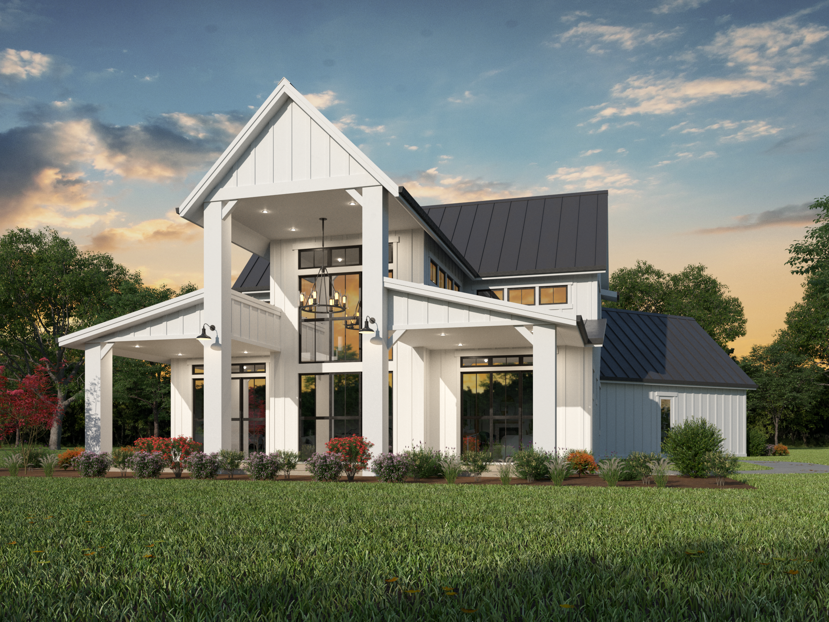
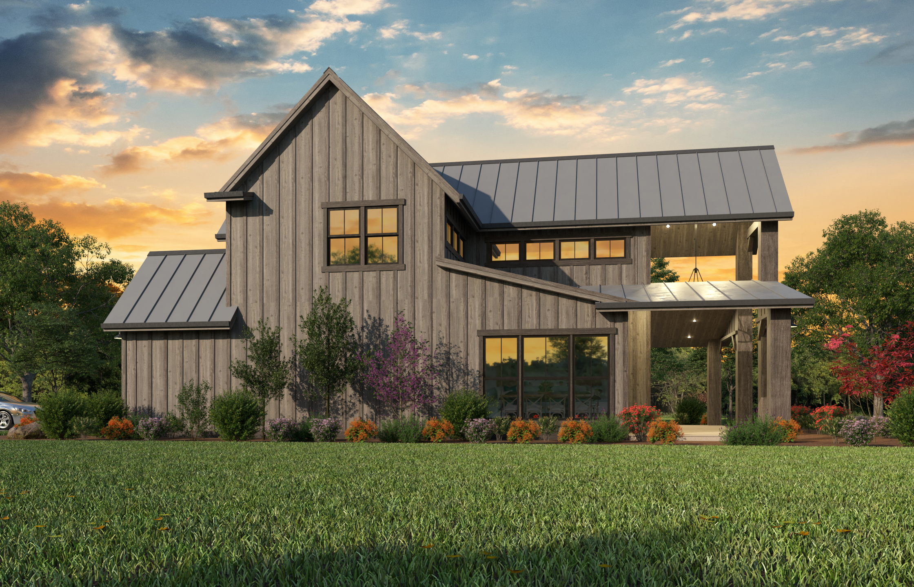
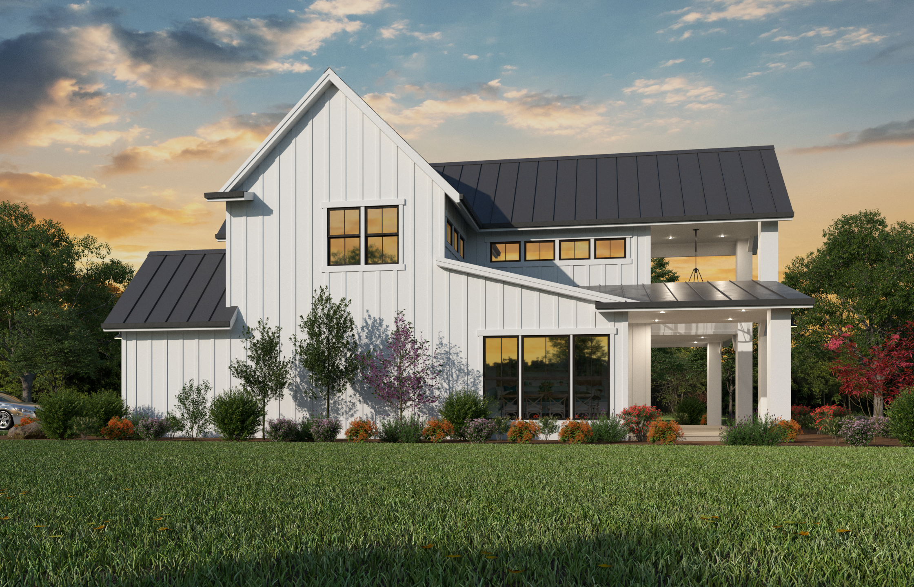
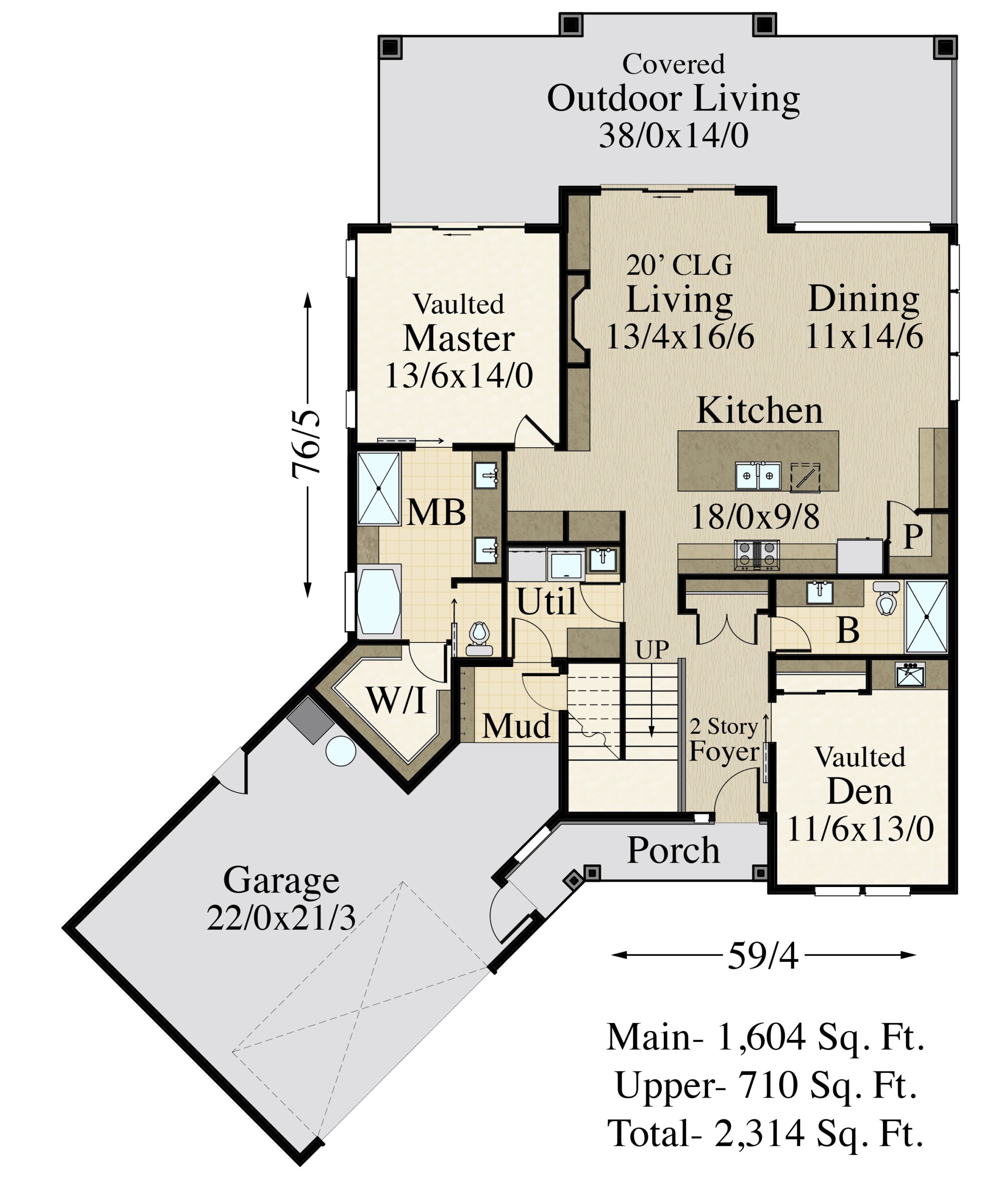
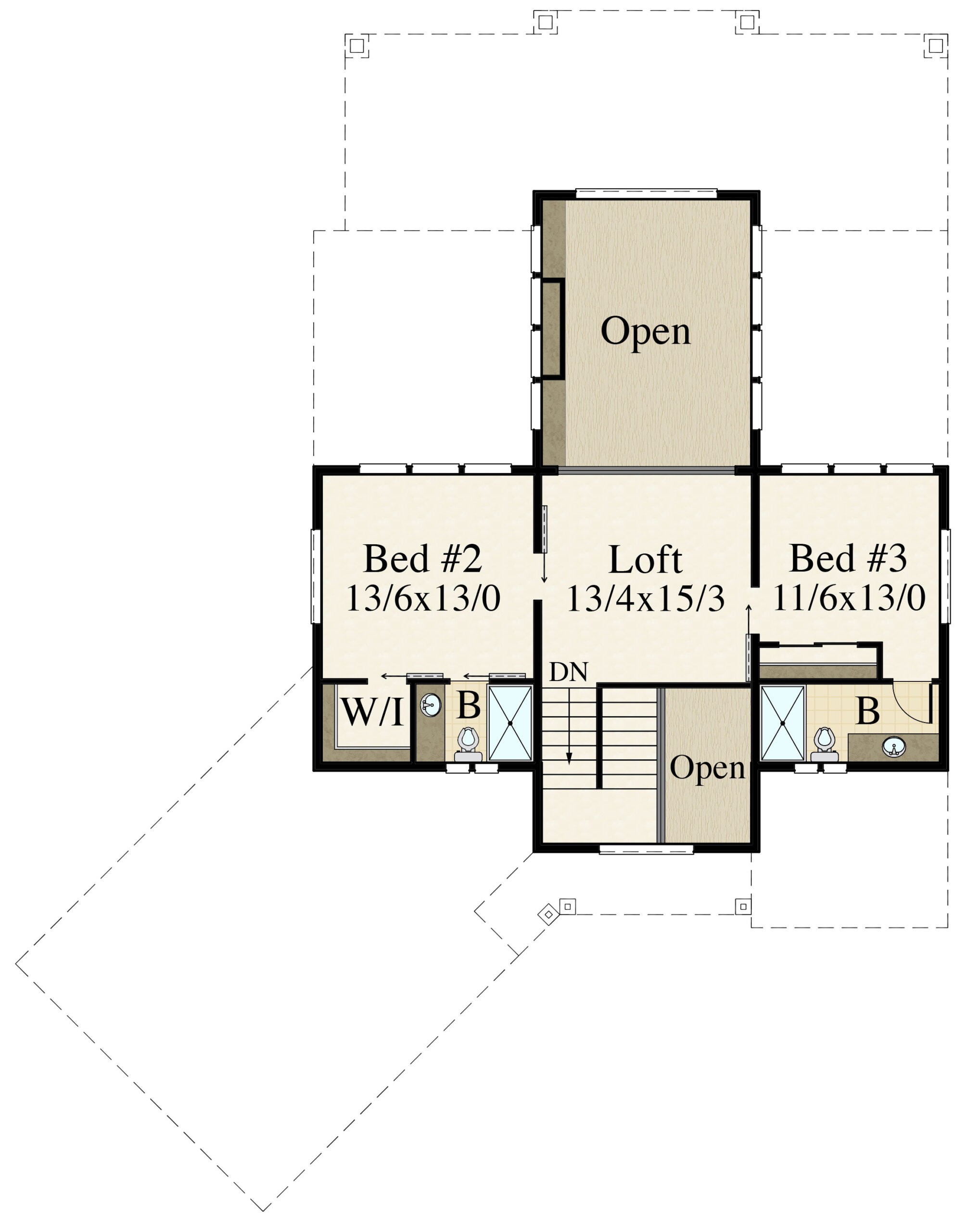
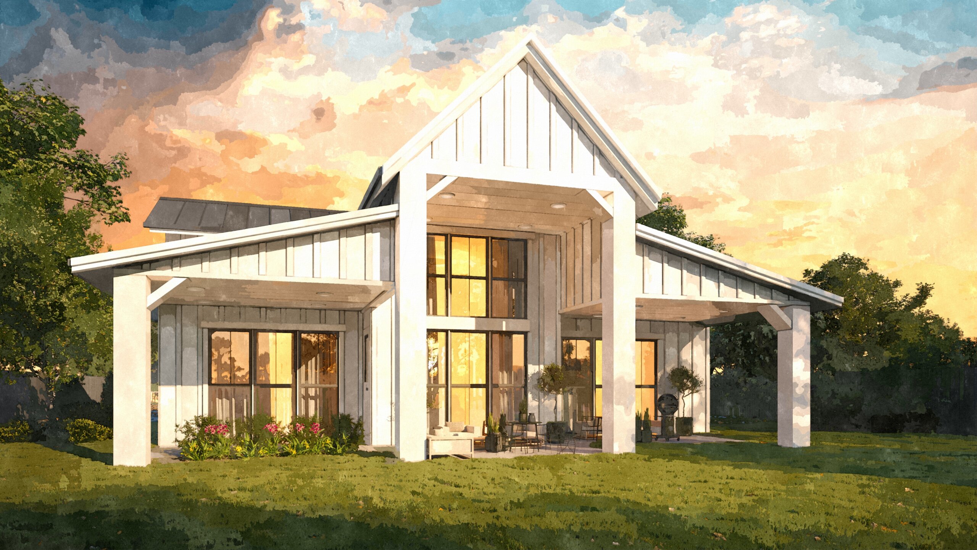


Reviews
There are no reviews yet.