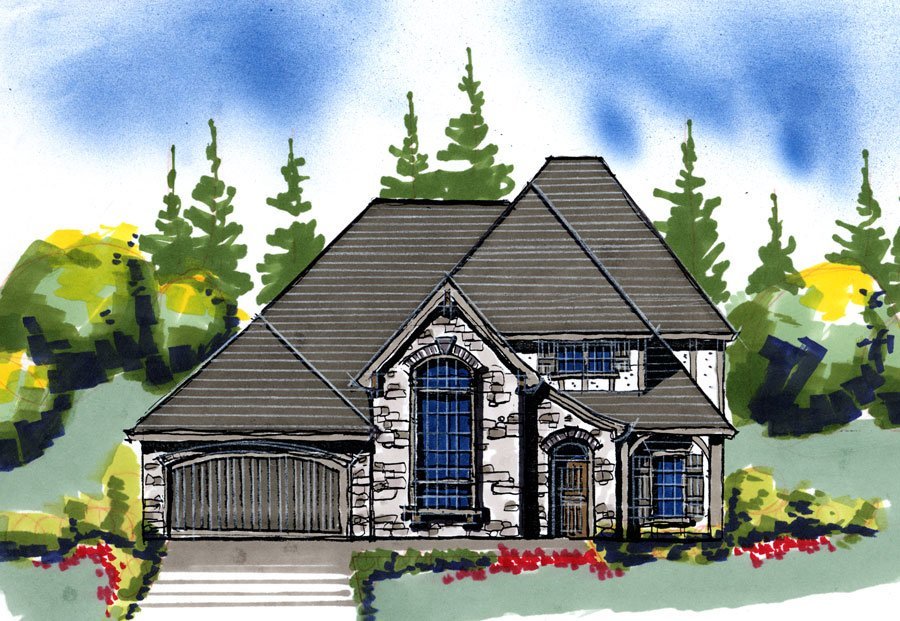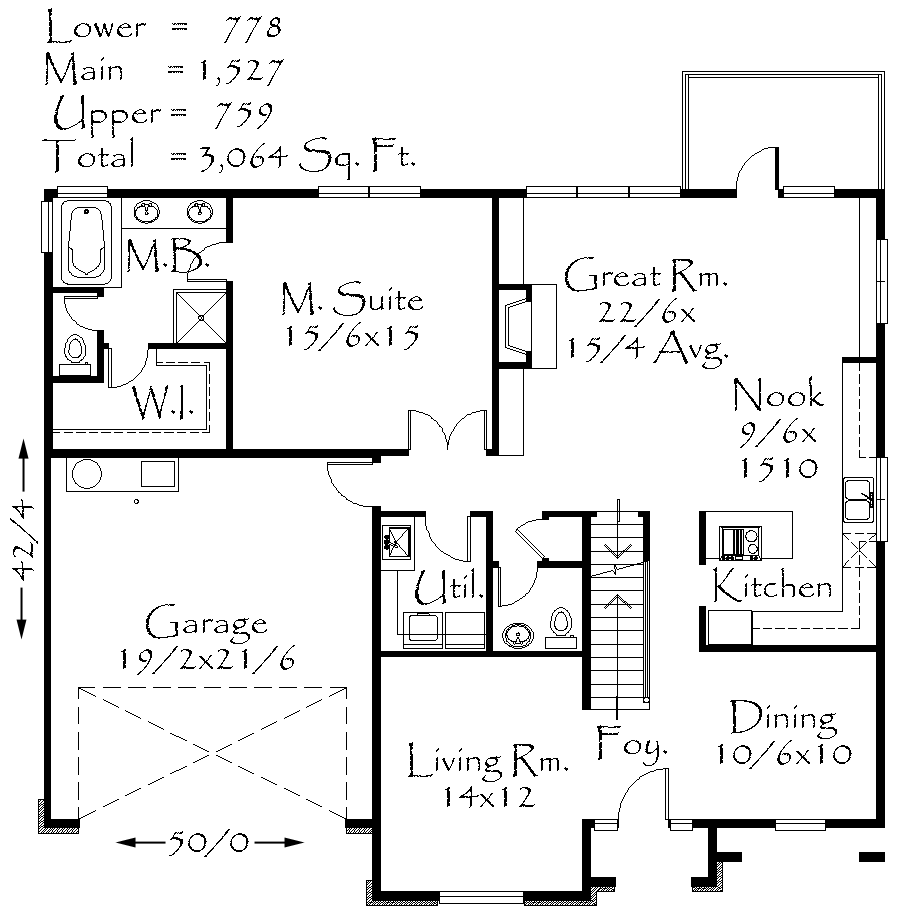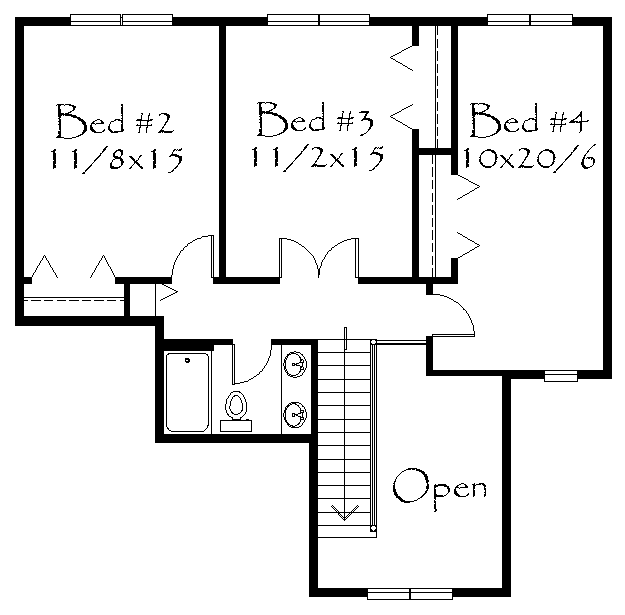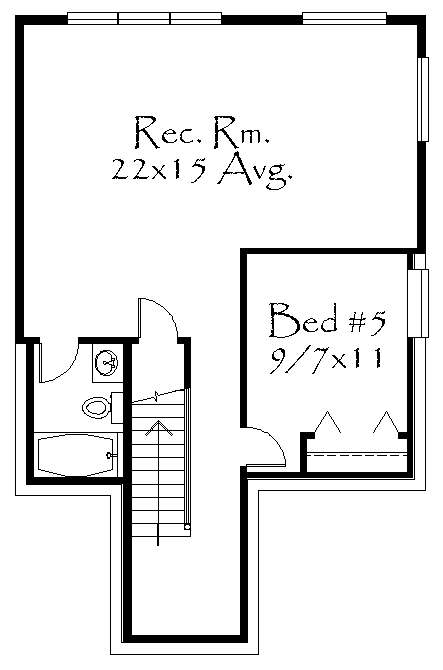Plan Number: M-3064JDR
Square Footage: 3064
Width: 50 FT
Depth: 42.33 FT
Stories: 3
Bedrooms: 5
Bathrooms: 3.5
Cars: 2
Main Floor Square Footage: 1527
Site Type(s): daylight basement lot, Down sloped lot, Rear View Lot, shallow lot, Side sloped lot
Foundation Type(s): crawl space floor joist
3064JDR
M-3064JDR
Traditional, French Country, and Old World European styles, the 3064jdr is a charming design and a comfortable layout meet in this beautiful house plan. This home features a main floor master suite, a large great room complete with fireplace, and an additional living room just off the foyer. Upstairs are three additional bedrooms, while downstairs you’ll find a rec room and an additional fifth bedroom.





Reviews
There are no reviews yet.