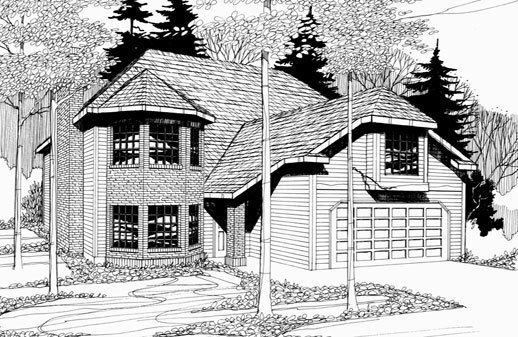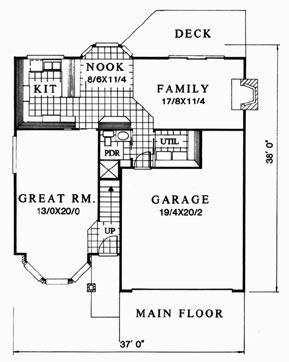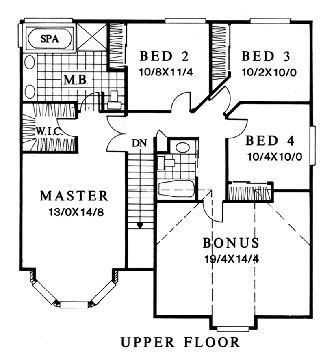Plan Number: M-1892
Square Footage: 1892
Width: 37 FT
Depth: 38 FT
Stories: 2
Bedrooms: 4
Bathrooms: 2.5
Cars: 2
Main Floor Square Footage: 904
Site Type(s): Flat lot
1892
M-1892
This is a tremendously successful house plan. Builders and homeowners alike have appreciated the economy and scale of this home. There are four generous bedrooms and a bonus room upstairs. The main floor features a garage with a shop, a large great room, a kitchen nook, and a family room. This truly is a bonus home. The utility room is even large! There is even a shower in the powder room. Best of all, this home is only 1892 square feet and 37′ wide x 38′ deep.




Reviews
There are no reviews yet.