Plan Number: M-1744-P
Square Footage: 1744
Width: 20 FT
Depth: 56 FT
Stories: 2
Bedrooms: 3
Bathrooms: 2.5
Cars: 1
Main Floor Square Footage: 746
Site Type(s): Flat lot, skinny lot
Foundation Type(s): crawl space post and beam
Pebblestone
M-1744-P
Best Selling Narrow Lot 2 Story House Plan
This Two Story Modern Shed Roof house plan is perfect for a narrow lot and has all the character and presence of a much larger home. A modern two-story 20-foot wide cost-efficient building with tons of appeal and beauty. Savor the main floor open space belying the skinny footprint. Delight in the various spaces and layers within this smart main floor. Discover three generous bedrooms on the upper floor along with a vaulted master bedroom ceiling line. Builders and Homeowners alike find significant cost savings with Mark Stewart Modern Home Designs and this one is no different. A Trussed roof system coupled with optimum framing techniques ensures you get the most house for your money. 9-foot base ceiling heights on both floors and a simple 3:12 roofline are expertly woven together to produce a visually and budget-pleasing result.
This is a beautiful example of the Modern Minimalist Home Design. A brilliant design composition with smart and careful space planning along with Mark Stewart Modern Flair make this a sure winner in any market.
Your dream residence is within grasp. Begin your journey on our website, where you’ll discover a wide selection of customizable home plans. Whether you prefer traditional elegance or modern chic, we offer styles for every preference. Should you need help or have customization questions, feel free to contact us. Let’s design a space that reflects your unique taste together.

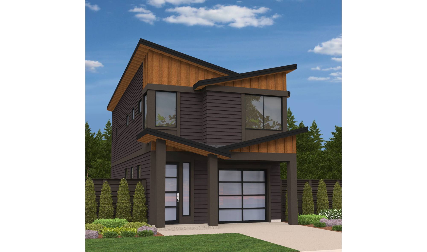
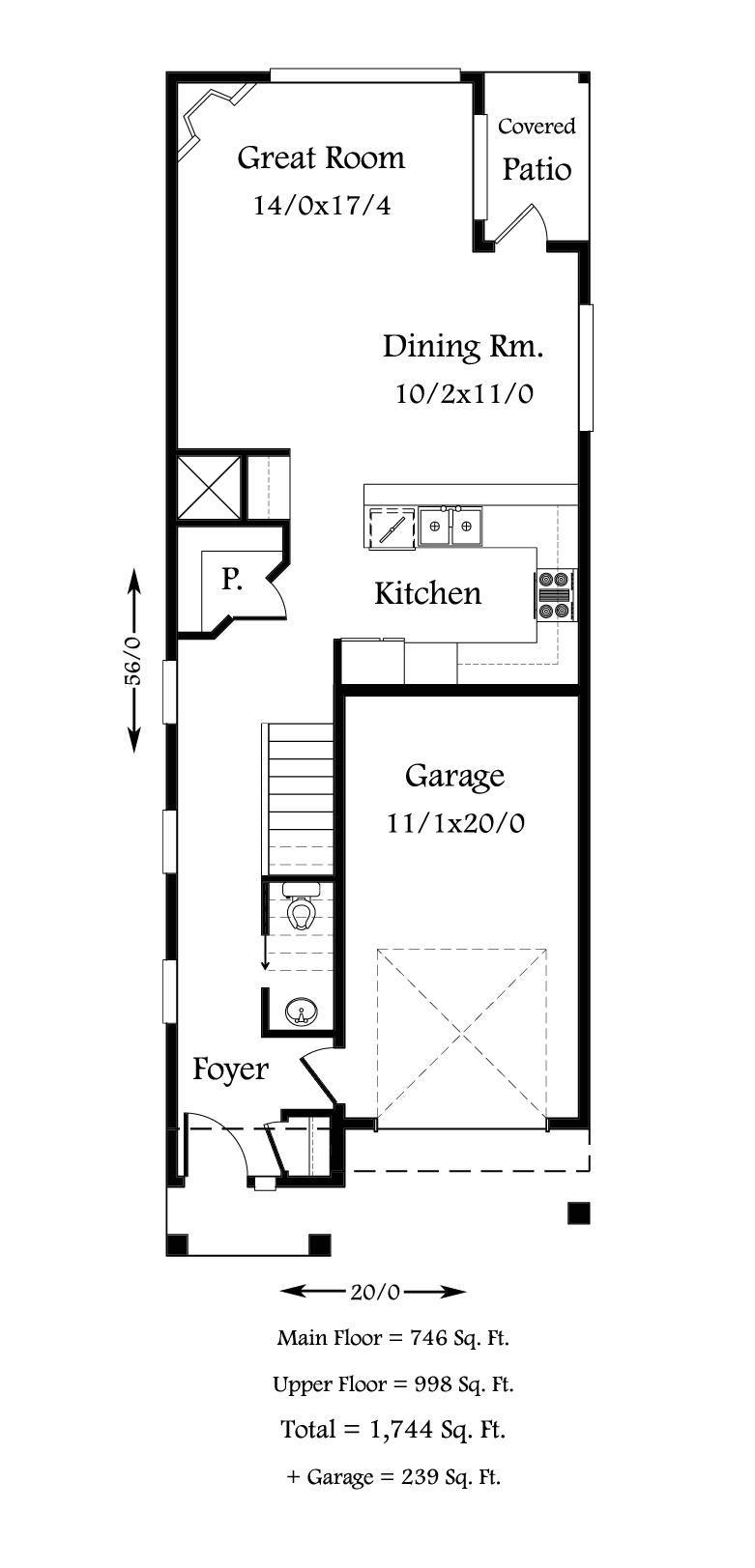
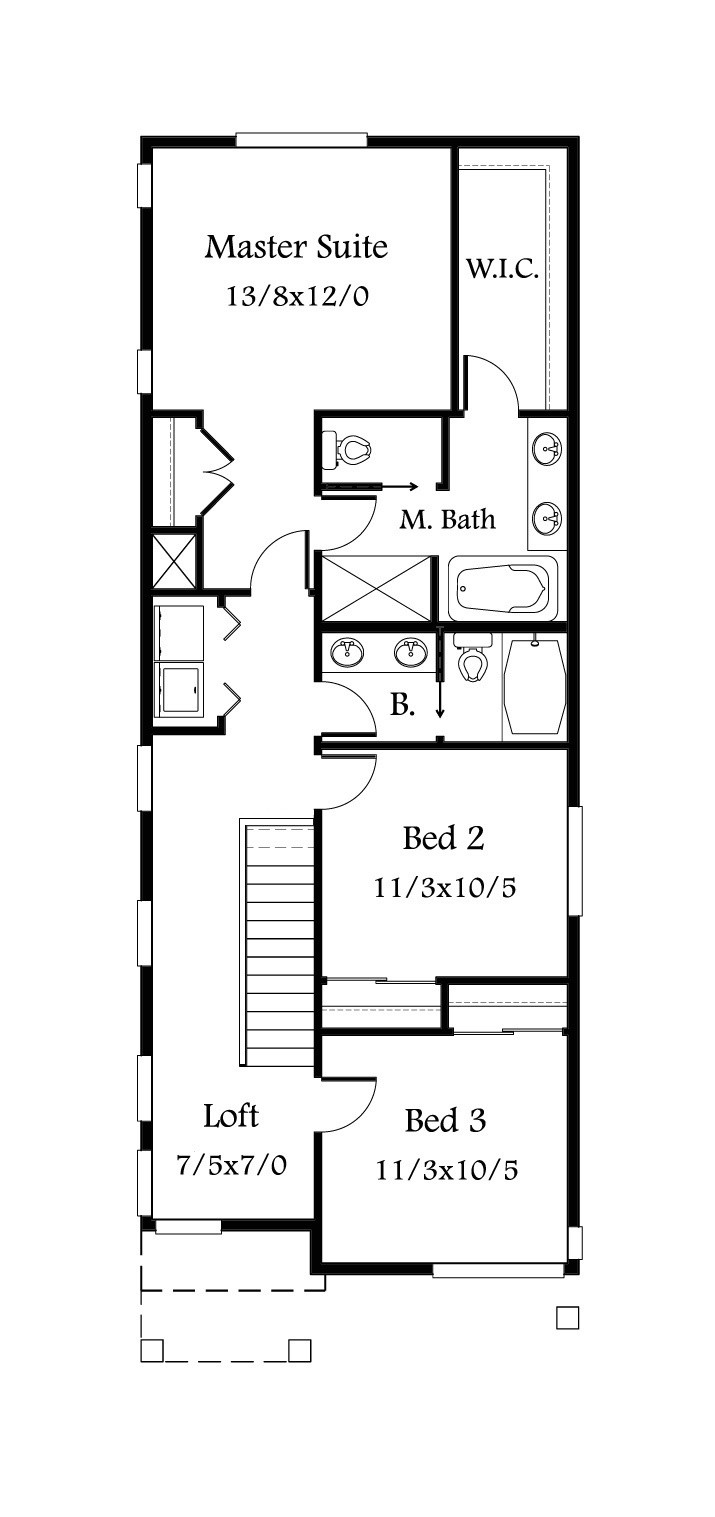
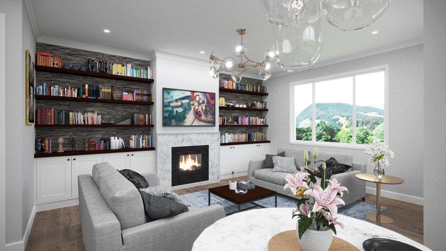
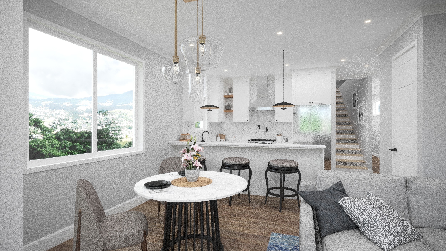
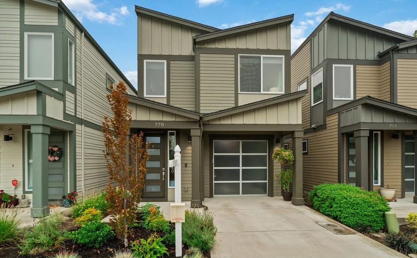
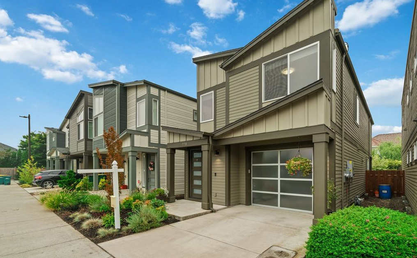
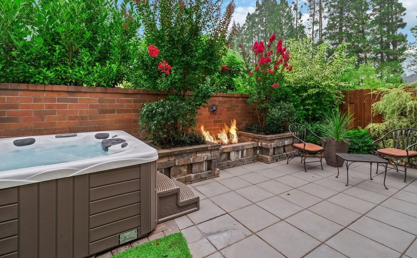
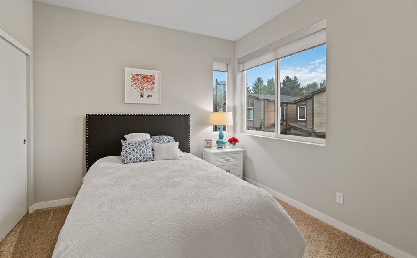
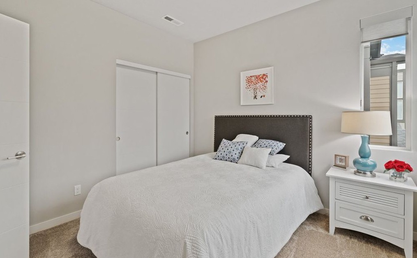
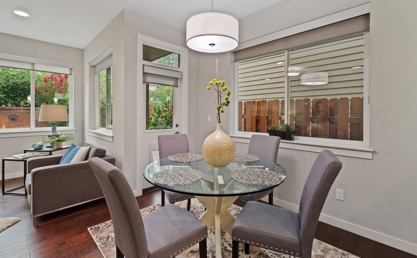
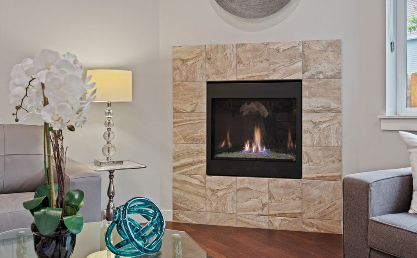
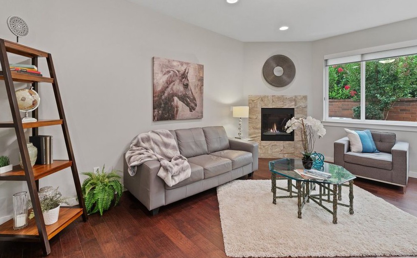
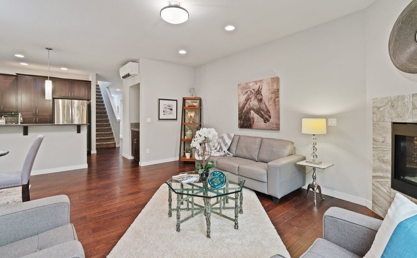
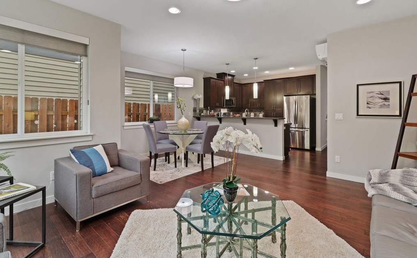
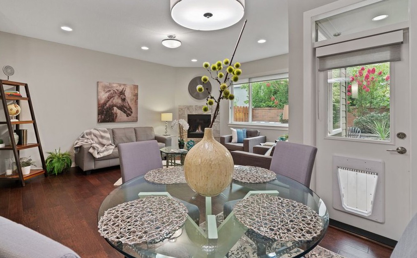
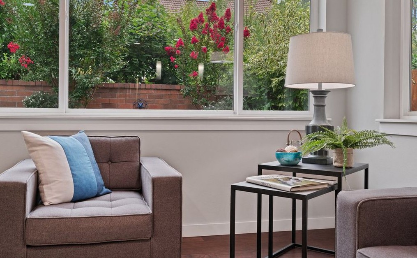
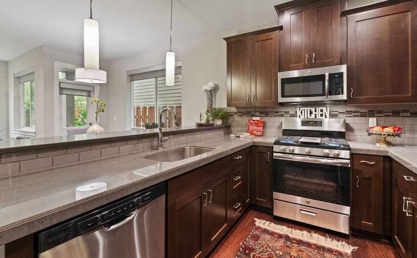
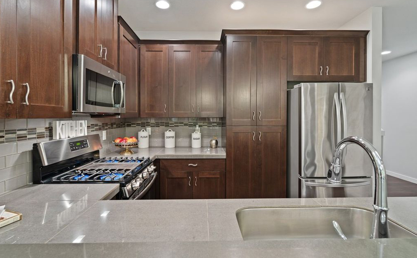

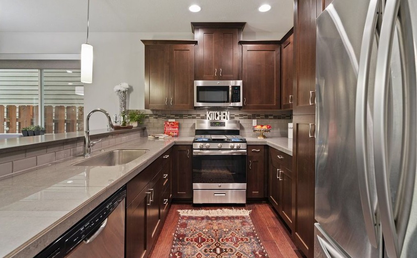
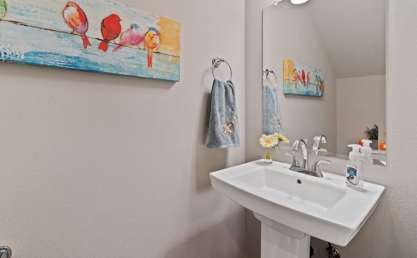
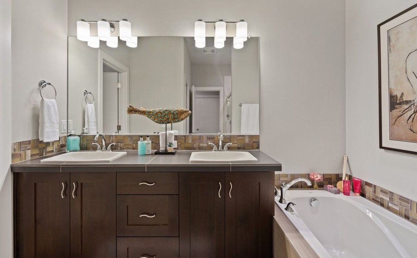
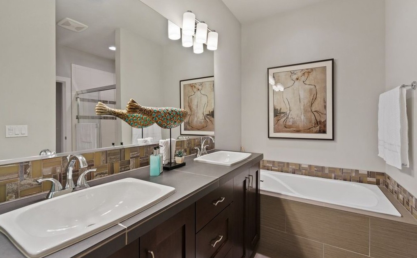
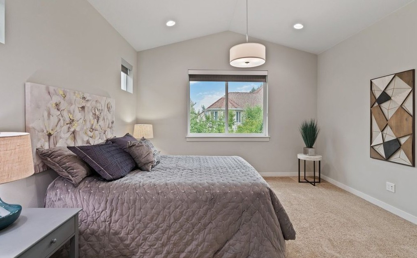
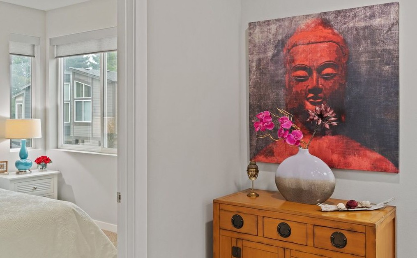
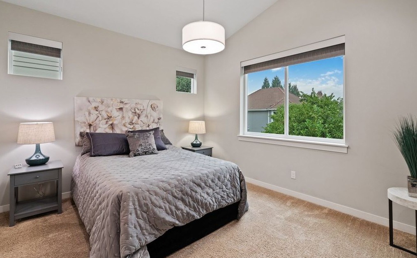
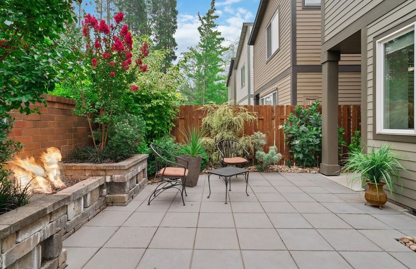
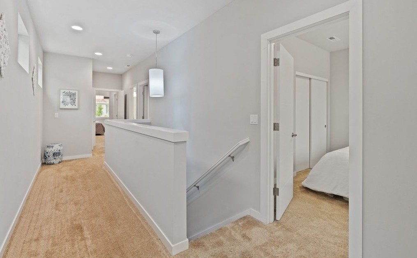
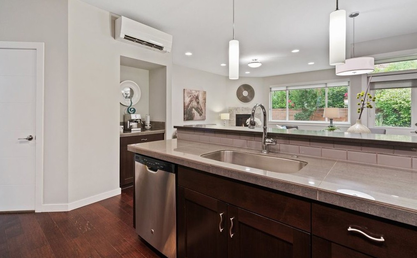
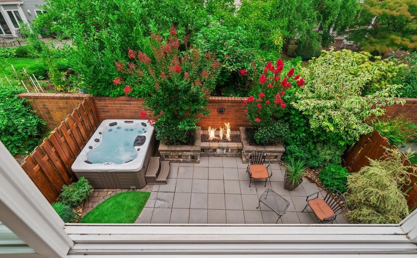
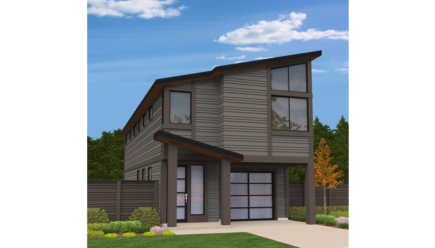
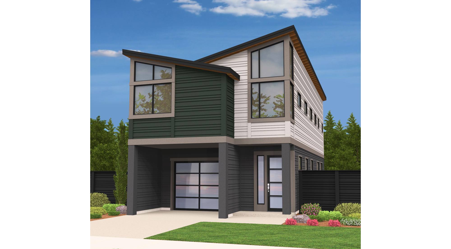
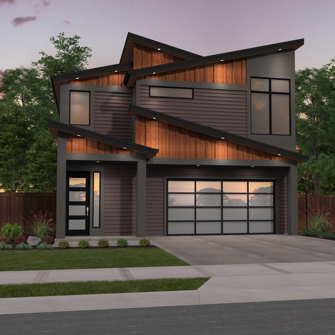
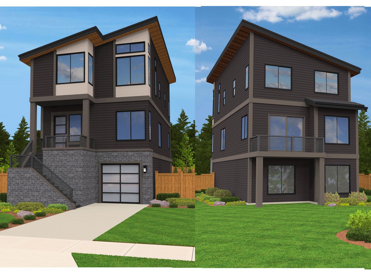
Reviews
There are no reviews yet.