Plan Number: MMA-640-O
Square Footage: 640
Width: 32 FT
Depth: 26 FT
Stories: 1
Primary Bedroom Floor: Main Floor
Bedrooms: 2
Bathrooms: 1
Main Floor Square Footage: 640
Orbit
MMA-640-O
Modern Style in a Small, Green House Plan
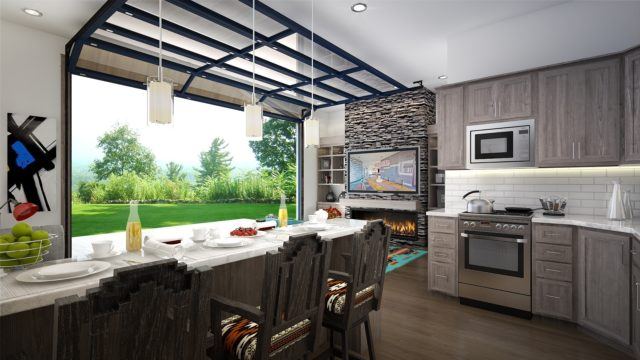 This revolutionary small, modern, green house plan offers huge living in under 650 square feet and could be built as an ADU. The glass overhead door in the great room offers outdoor-in living at its best and on a budget. The Orbit small house plan has all of the curb appeal of a much larger modern home in a compact package that can fit on a huge variety of lots. The built in eating bar in the kitchen offers excellent dining and cooking flexibility. The media wall in the great room of this modern home holds all your electronics as well as having enough room for a large television. Although this is one of our small modern house plans there is more than enough room for two gathering spaces or a large dining room table in place of the sectional shown here. The kitchen itself has more than enough storage space. Bunk beds are tucked behind a barn-doored sleeping area. The master bedroom is completely outfitted with built in storage, closets and cabinets as well as a king sized bed. The bathroom is tucked privately around the corner. Note the large covered outdoor living area out the back door. All mechanical is under roof in its own mechanical room. Washer and dryer stack in the bathroom.
This revolutionary small, modern, green house plan offers huge living in under 650 square feet and could be built as an ADU. The glass overhead door in the great room offers outdoor-in living at its best and on a budget. The Orbit small house plan has all of the curb appeal of a much larger modern home in a compact package that can fit on a huge variety of lots. The built in eating bar in the kitchen offers excellent dining and cooking flexibility. The media wall in the great room of this modern home holds all your electronics as well as having enough room for a large television. Although this is one of our small modern house plans there is more than enough room for two gathering spaces or a large dining room table in place of the sectional shown here. The kitchen itself has more than enough storage space. Bunk beds are tucked behind a barn-doored sleeping area. The master bedroom is completely outfitted with built in storage, closets and cabinets as well as a king sized bed. The bathroom is tucked privately around the corner. Note the large covered outdoor living area out the back door. All mechanical is under roof in its own mechanical room. Washer and dryer stack in the bathroom.
Your dream living space is closer than you realize. Embark on your exploration on our website, where you’ll find a broad spectrum of customizable house plans. From traditional elegance to contemporary flair, we offer choices to accommodate all preferences. Should you need guidance or have questions about customization, feel free to reach out to us. Let’s collaborate and create a space that reflects your unique personality.

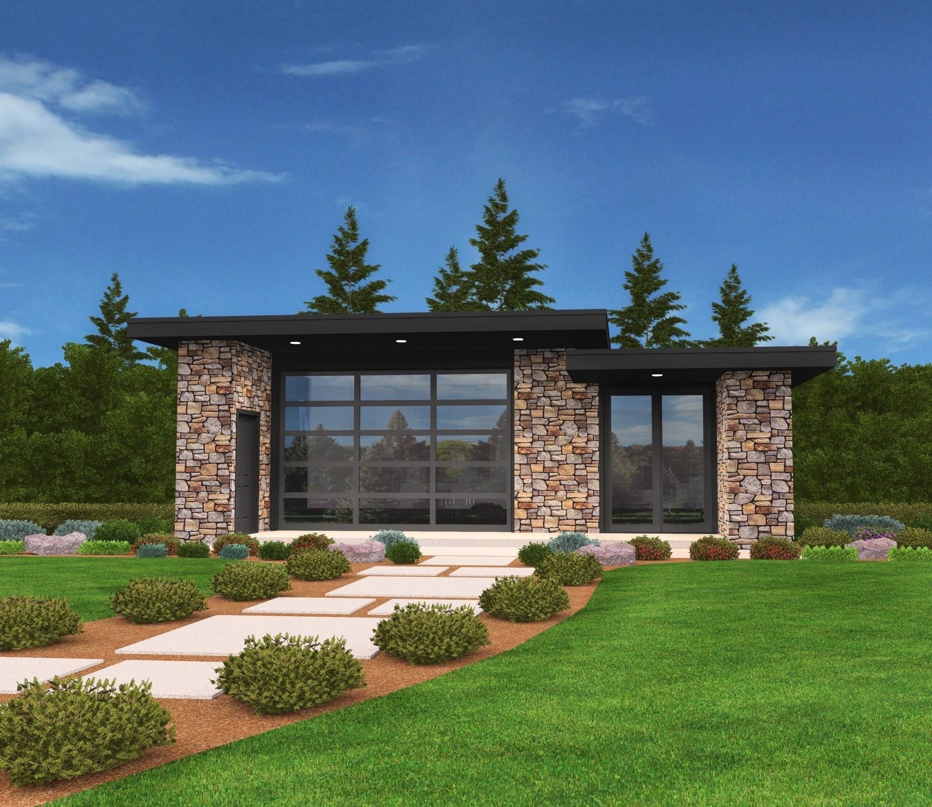


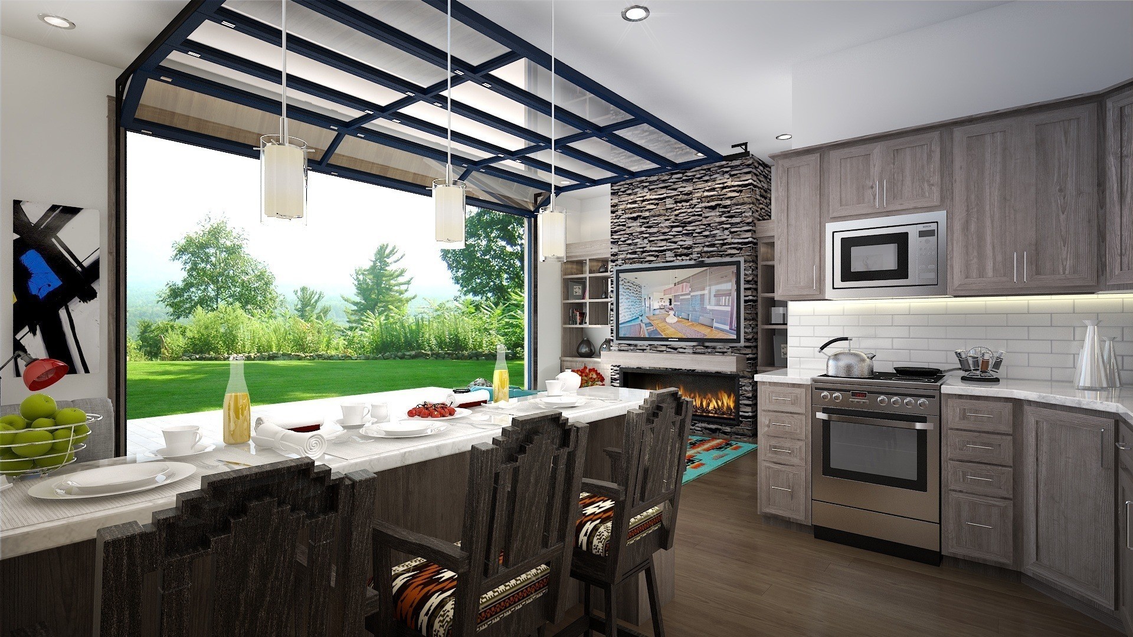

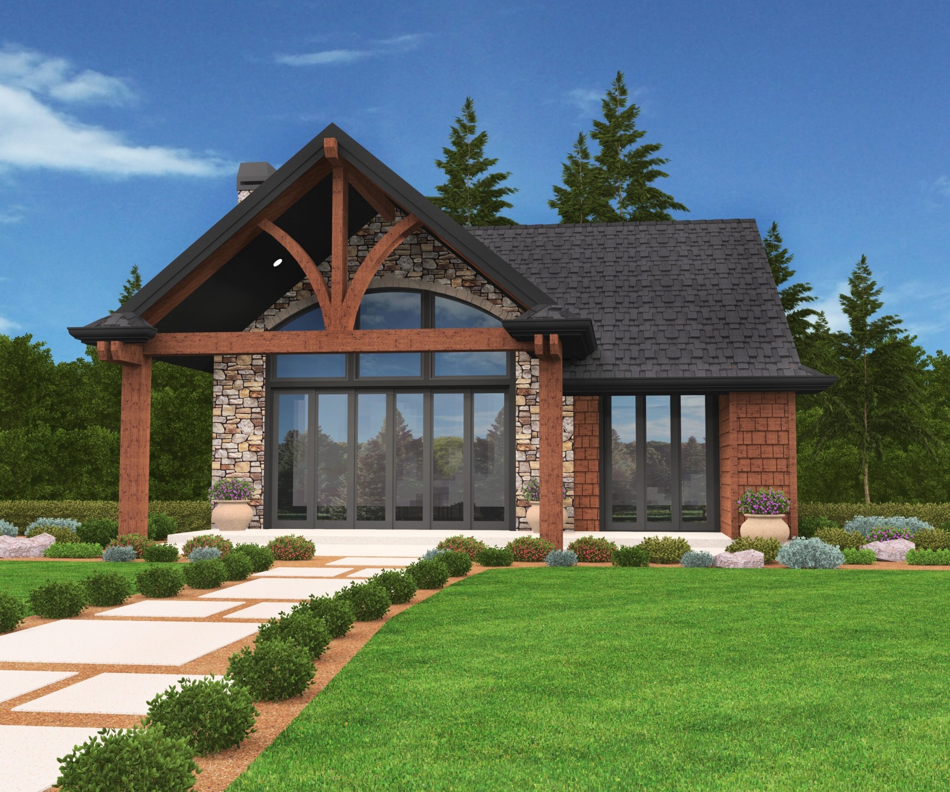
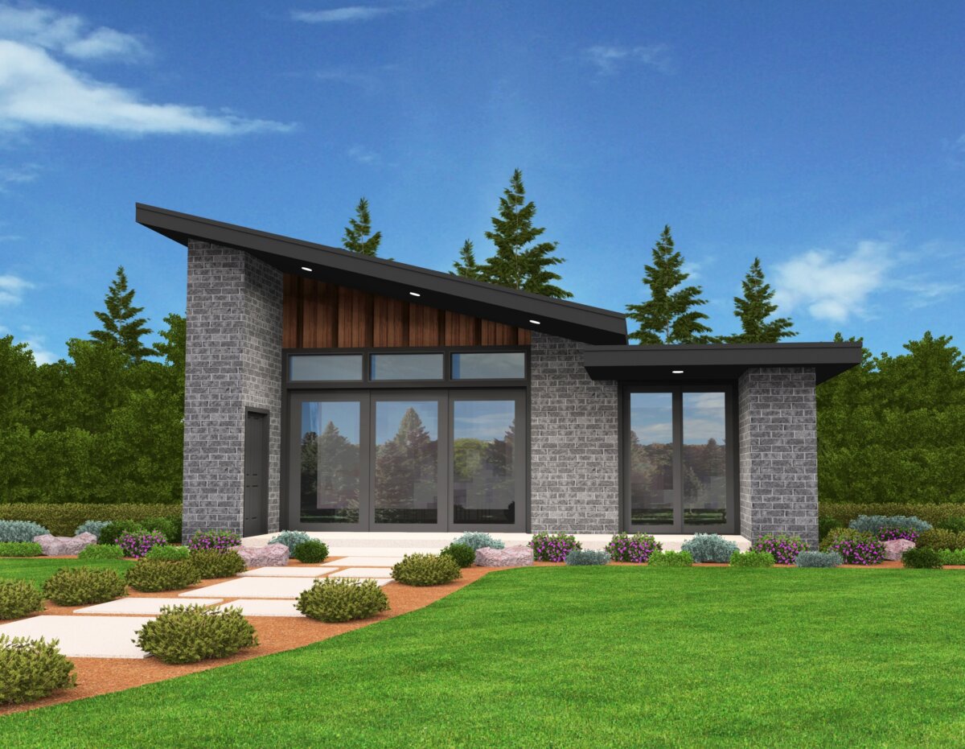
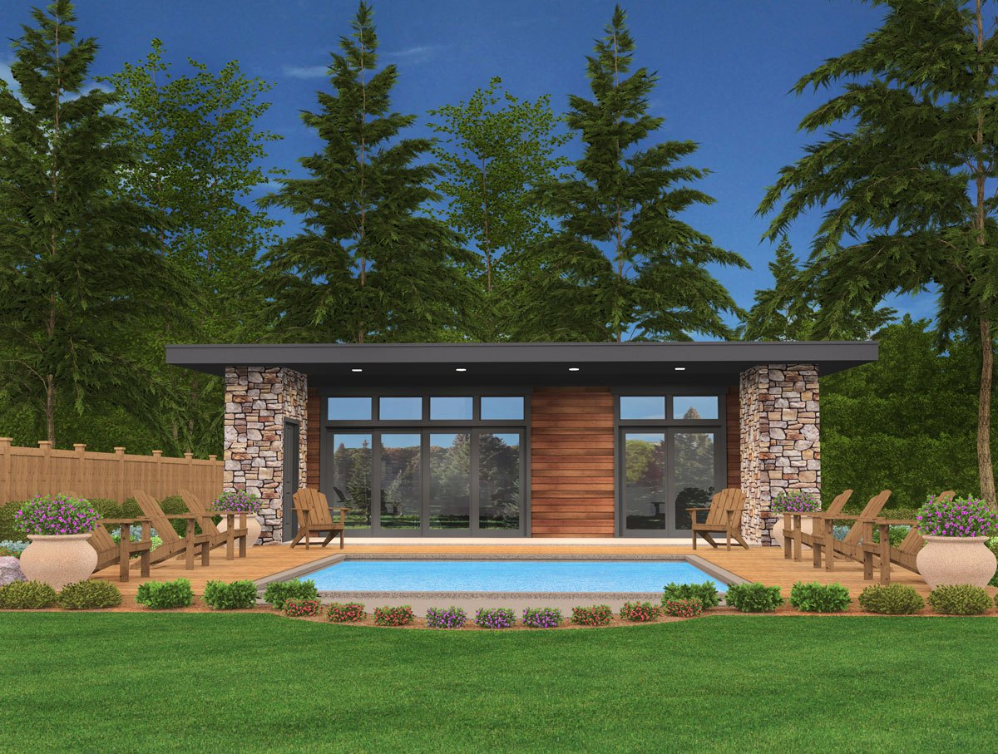
Reviews
There are no reviews yet.