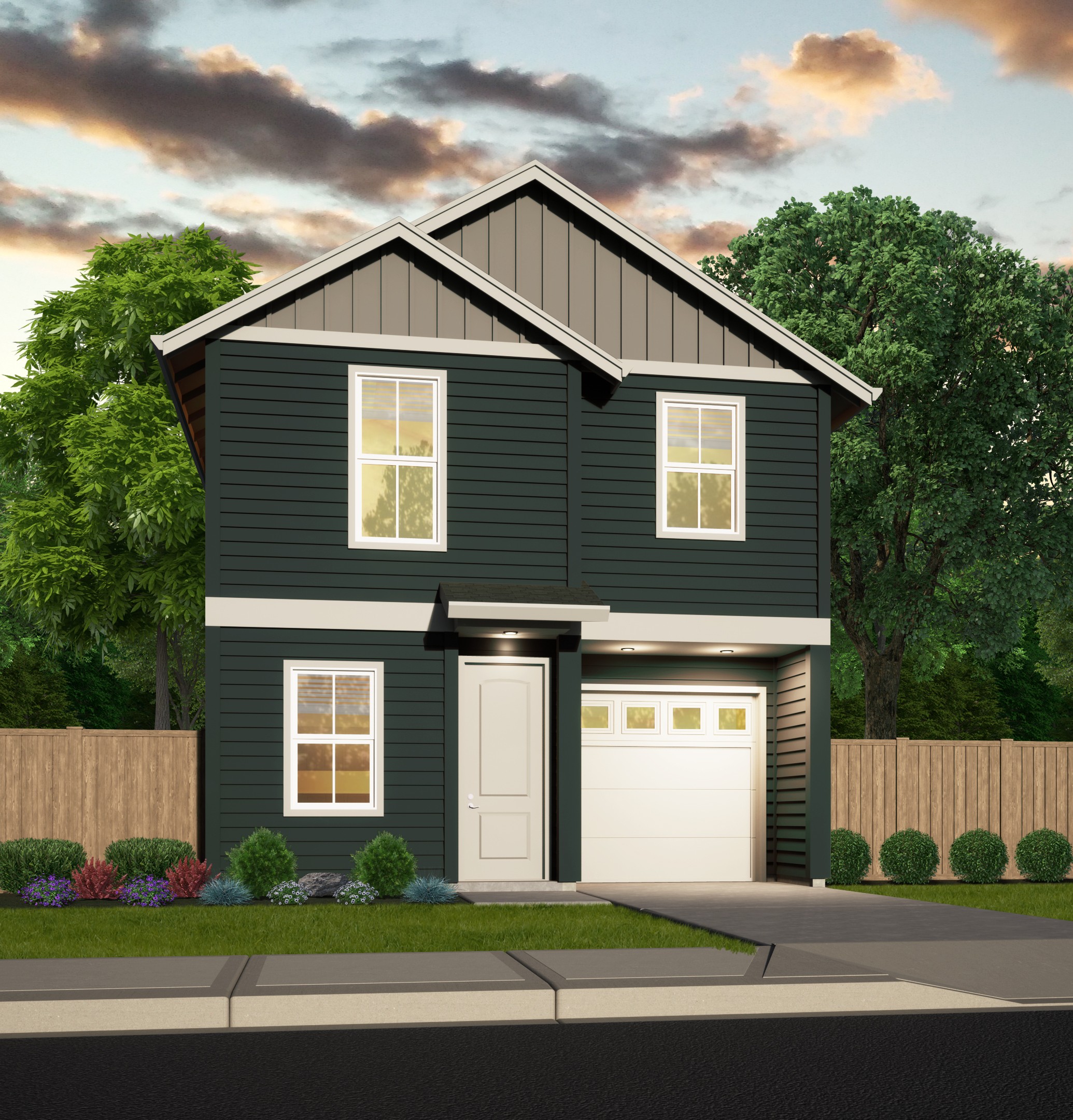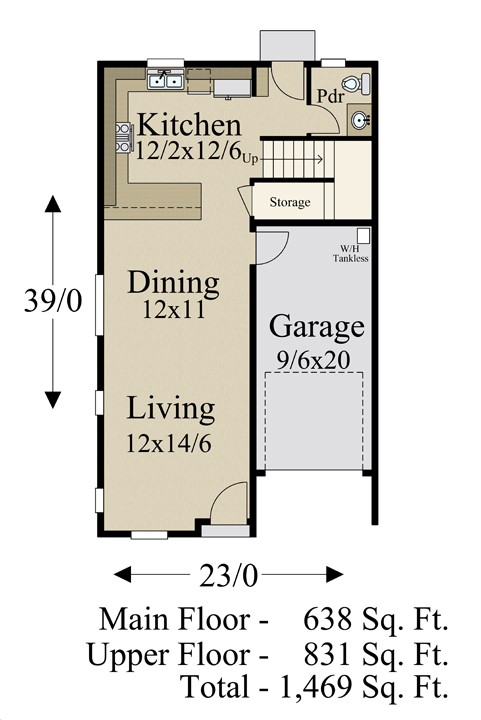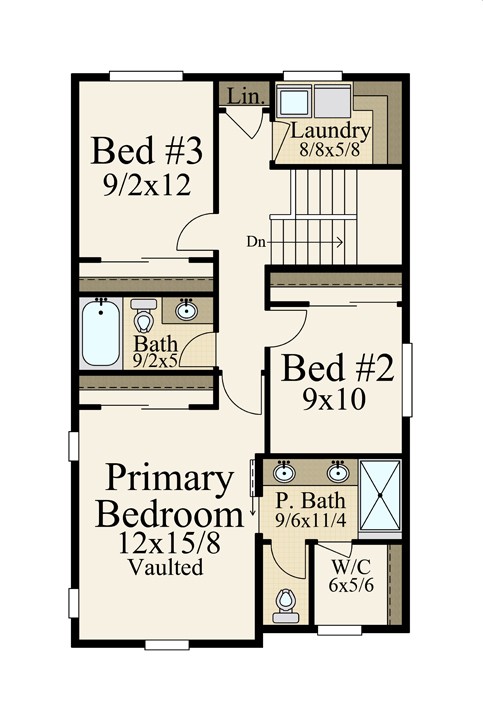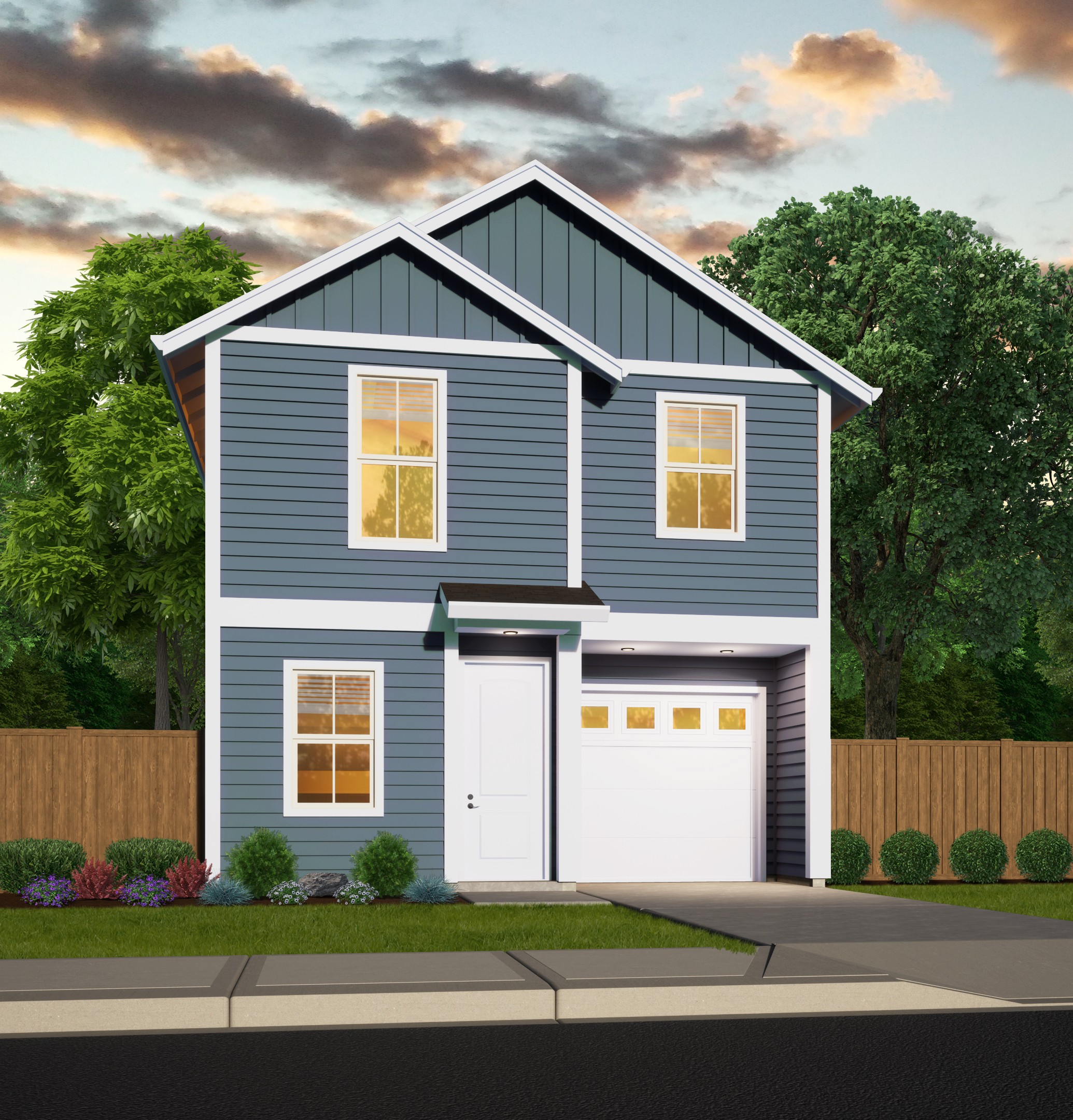Plan Number: M-1469
Square Footage: 1469
Width: 23 FT
Depth: 39 FT
Stories: 2
Primary Bedroom Floor: Upper Floor
Bedrooms: 3
Bathrooms: 2.5
Cars: 1
Main Floor Square Footage: 638
Site Type(s): Flat lot, Garage forward, skinny lot, Small Lot
Foundation Type(s): crawl space floor joist
Evergreen – Compact Two Story Craftsman House Plan
M-1469
Compact Two Story Craftsman House Plan
Another fantastic entry into our anthology of fantastic narrow homes, “Evergreen” is our newest compact two story craftsman house plan. The exterior is an easy addition to any neighborhood, and is one of the best bets if you are planning a subdivision. With three bedrooms, two and a half baths, a single car garage, and superior privacy for such a narrow home, this is an easy choice.
The home opens up into the living room, where before you spreads the dining room and the kitchen all in seamless harmony. The dining room and living room are of almost equal size, with the garage running parallel on the right well. This home’s kitchen serves up an efficient layout that maximizes every ounce of space. Appliances are placed thoughtfully to maintain maximum counter space. The peninsula doubles as a dine in counter as well. The main floor is fleshed out via a powder room, backyard access, and under stair storage.
Head upstairs and find all three bedrooms, including the fabulous primary suite. The staircase will leave you in front of bedroom three, which looks out over the back yard. Nearby you can find a linen closet and the easily accessible laundry room. On the way to bedroom two, you’ll pass a full bathroom that is shared by bedrooms two and three. The primary bedroom features a vaulted ceiling and an en suite bathroom with more features than you’d find in most homes of this footprint. A walk-in closet completes the package.
We are able to make many requested tweaks to our house plans, so if there is a way to make this the exact home for you, write to use via this contact page. To view the rest of our portfolio of compact two story craftsman house plans, click the link here.





Reviews
There are no reviews yet.