Plan Number: MM-1163
Square Footage: 1241
Width: 15 FT
Depth: 57.33 FT
Stories: 2
Primary Bedroom Floor: Upper Floor
Bedrooms: 3
Bathrooms: 2.5
Cars: 1.5
Main Floor Square Footage: 493
Site Type(s): Narrow lot
Foundation Type(s): crawl space floor joist
Arrow – A Modern Skinny Two Story House Plan – MM-1163
MM-1163
A Modern Skinny Two Story House Plan
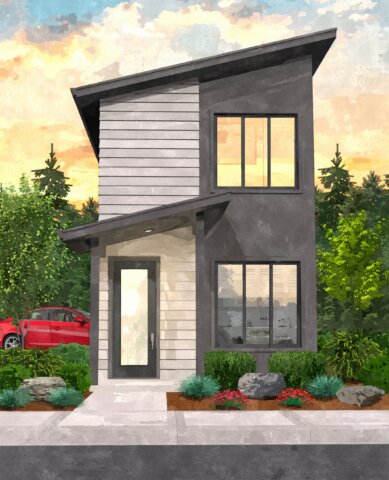 Affordable Construction, good looks and livability are the hallmarks of this Skinny Two Story House Plan. The main floor is an open concept with a Large Modern Kitchen opening to the dining and living room areas. At the rear of this exciting Modern Design is a large Garage, suitable for most any car, with room left over for storage, as well as the mechanical space.
Affordable Construction, good looks and livability are the hallmarks of this Skinny Two Story House Plan. The main floor is an open concept with a Large Modern Kitchen opening to the dining and living room areas. At the rear of this exciting Modern Design is a large Garage, suitable for most any car, with room left over for storage, as well as the mechanical space.
Upstairs are Three generous bedrooms. Delight in the Front Facing Primary Bedroom Suite complete with a large walk-in closet with room for all your clothes, shoes and accessories. The Architecture here is decidedly a modern shed roof affair that is simple and affordable to build and maintain.
Good design is never sacrificed here at Mark Stewart Home Design. This rear loading garage Skinny Two Story House Plan is a testament to that. A Big Life doesn’t have to have a big house ! Visit the rest of our Modern House Plan Collection for more ideas for your upcoming project.
This base house plan is also suitable for attached housing types. The options are endless with this flexible design. Many projects have built these narrow single family types side by side with different colored exteriors. Some have found the solution is to build with common walls as in the related plans at the bottom of this page.
The home of your dreams starts with the right design. Explore our diverse array of house plans and if the idea of personalizing a design resonates with you, feel free to reach out. We eagerly anticipate the opportunity to collaborate with you, crafting a home that seamlessly aligns with your vision and fulfills your unique needs.

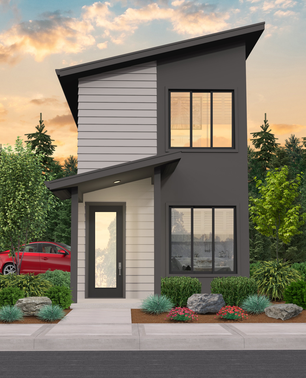
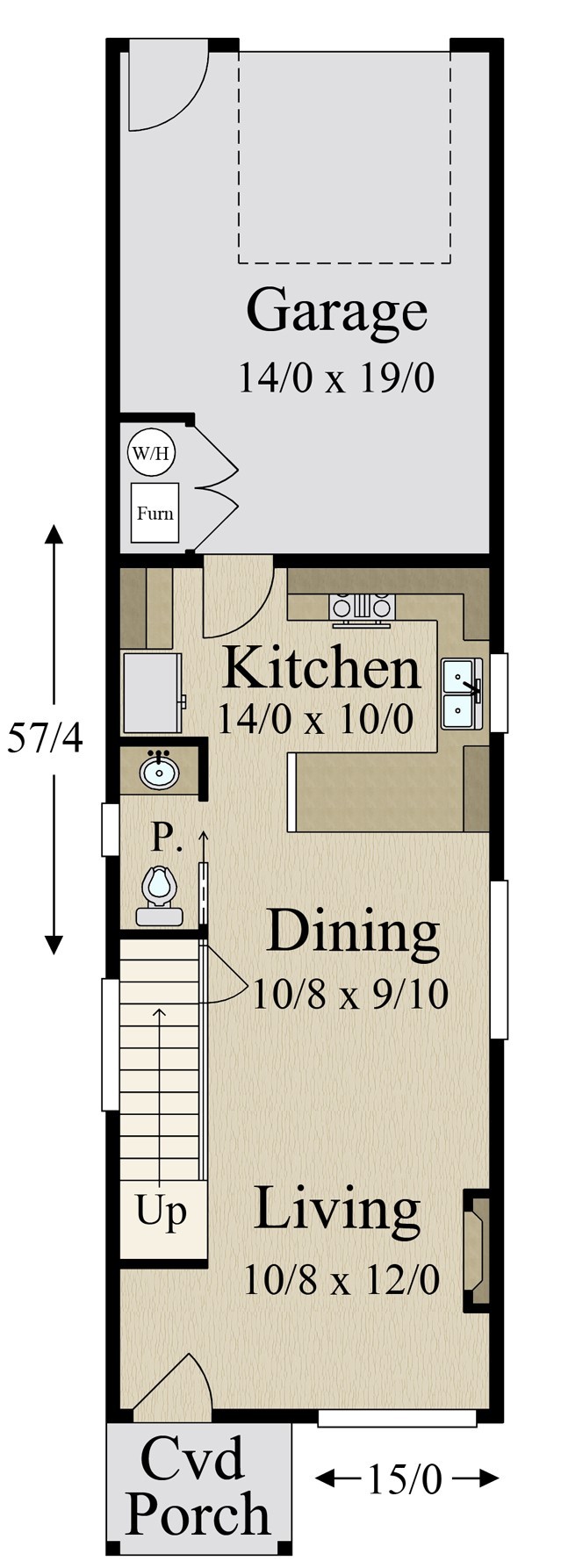
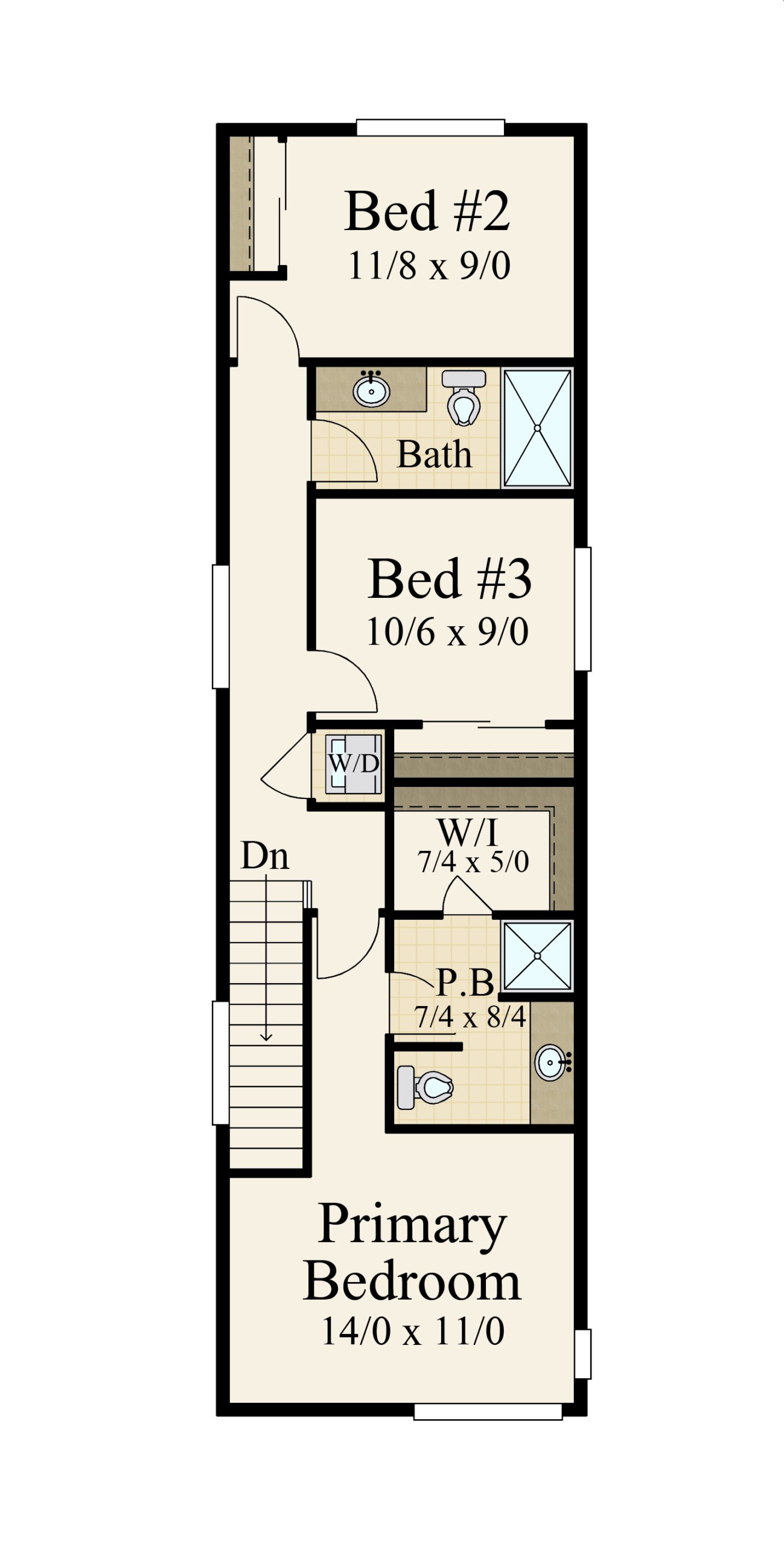
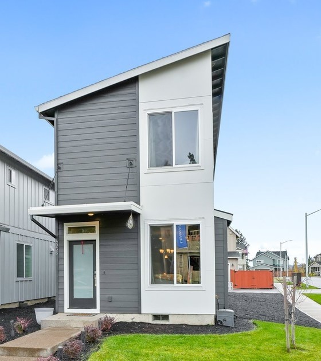
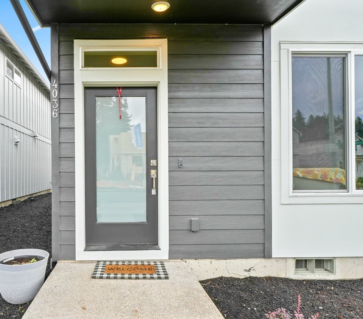
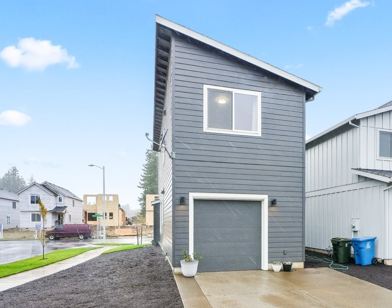
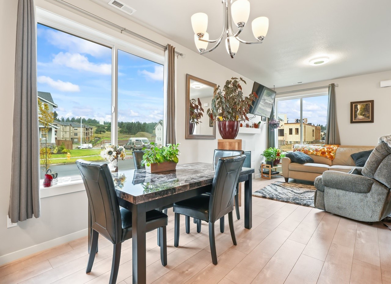
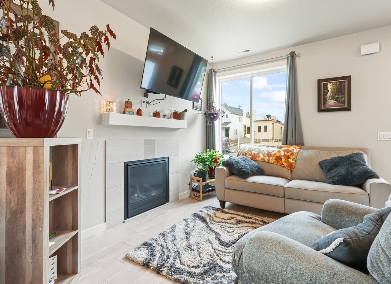
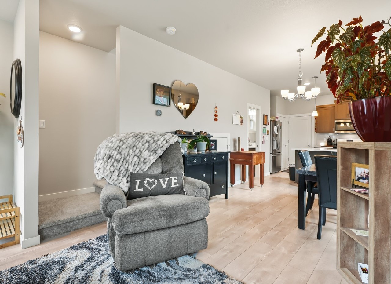
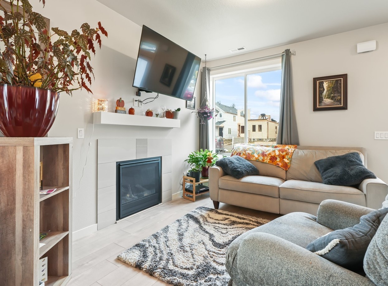
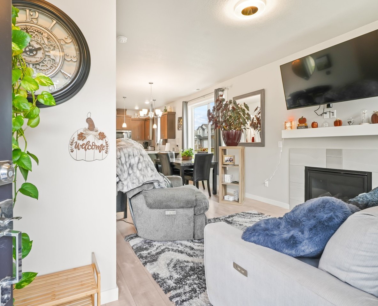
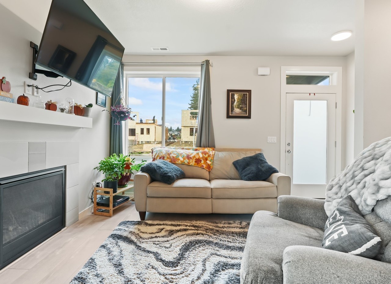
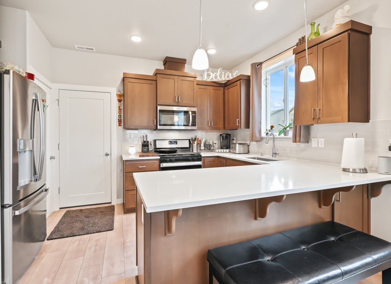
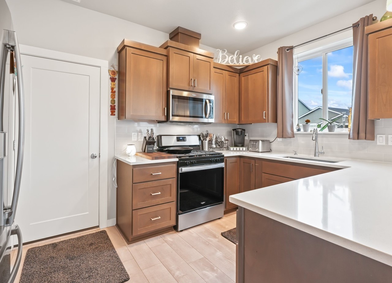
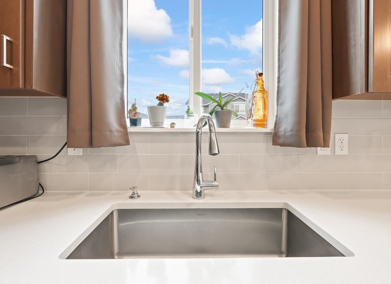
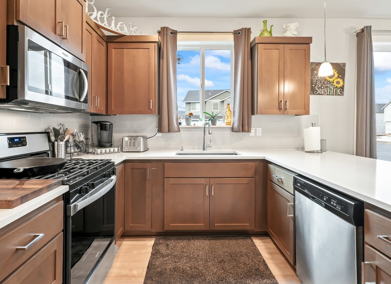
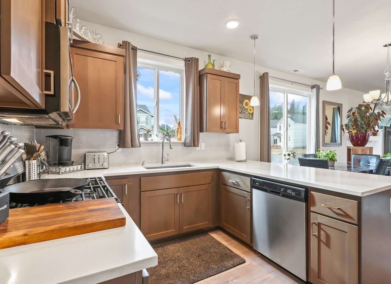
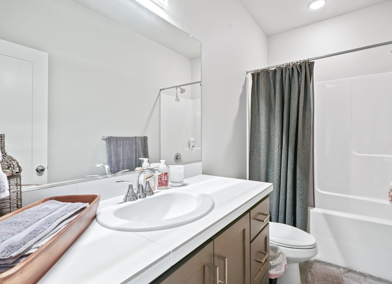
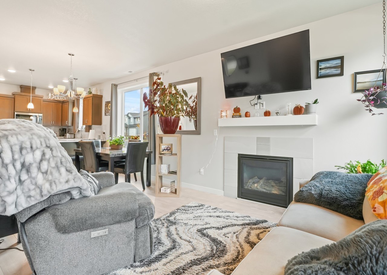
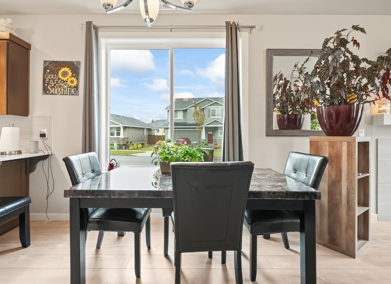
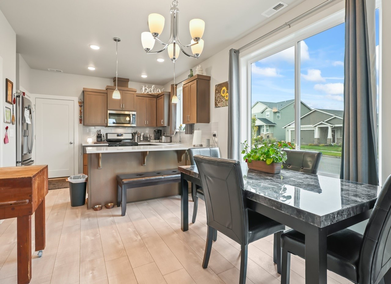
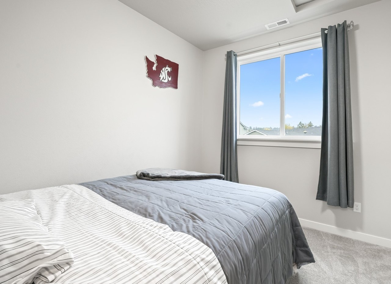
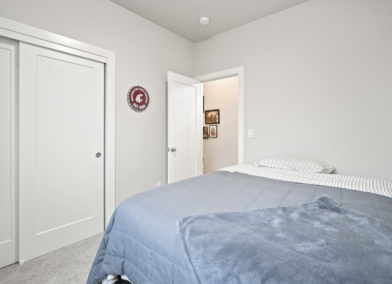
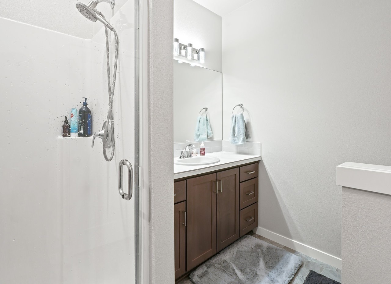
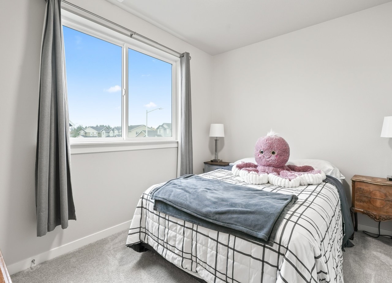
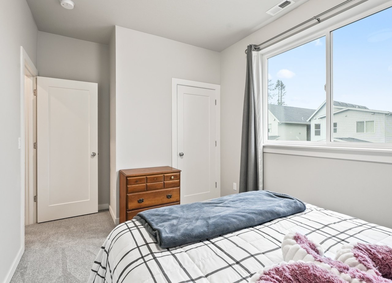
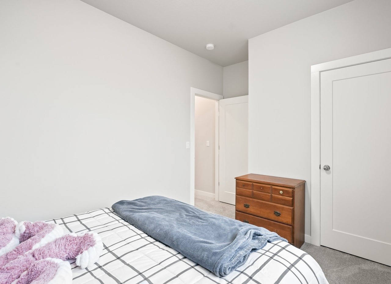
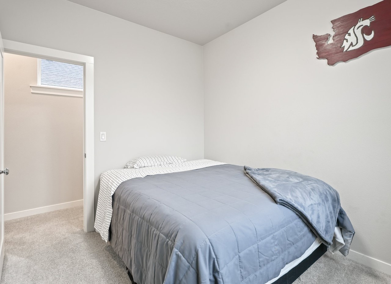
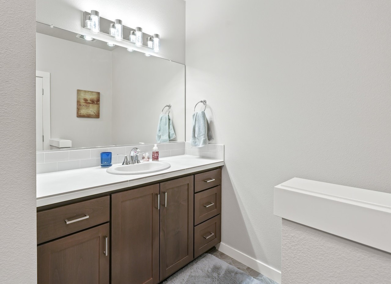
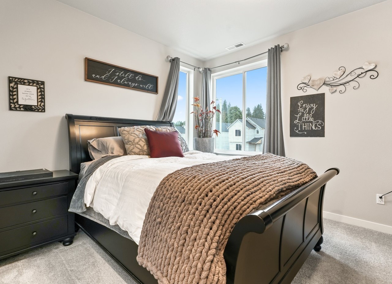
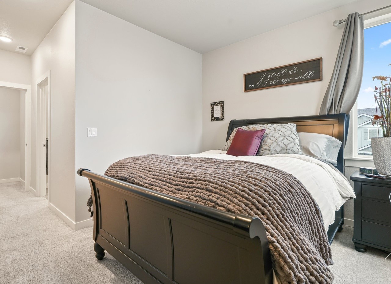
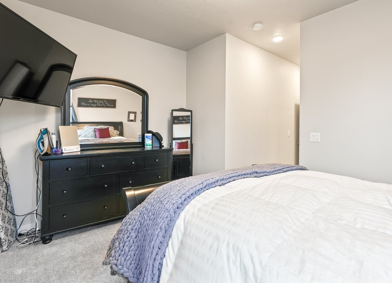
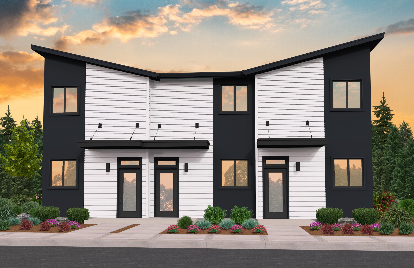
Reviews
There are no reviews yet.