Plan Number: MM-2738-B
Square Footage: 2738
Width: 35 FT
Depth: 60.4 FT
Stories: 2
Bedrooms: 5
Bathrooms: 3
Cars: 2
Main Floor Square Footage: 1305
Site Type(s): Flat lot, Garage forward
Foundation Type(s): crawl space floor joist, crawl space post and beam
Everest – Modern Home Design 4 BD MM-2738-B
MM-2738-B
Modern House Plan with Hip Roof Style
This beautiful home is equipped for family, friends, and fun. Northwest modern style paired with hip roof design make sure this home doesn’t go unnoticed. Entering the home, you’ll walk past the den that easily (with the full bath around the corner) doubles as a guest suite. The great room is just ahead and is open to the upper floor, allowing tons of lot to flood the great room. The kitchen is L-shaped and includes an expansive island. There is also a walk-in pantry, and the dining room is nestled at the rear of the home, surrounded by windows. There is access to an outdoor room off of the great room, both of which include fireplaces. Heading upstairs, you’ll find the remaining four bedrooms. The master suite has two(!) walk-in closets and a fully-featured bathroom. The remaining bedrooms are spacious and share a large bathroom with side by side sinks. This home also includes a two-car garage that passes through a mudroom to the kitchen. Don’t hesitate to jump on this modern house plan with hip roof style.
Embarking on the journey of building a home for your family? We warmly welcome you to explore our website and peruse our extensive collection of customizable house plans. Should any design catch your eye and you’d like to personalize it, please reach out to us. We’re excited to work with you in tailoring it according to your preferences. With your input and our expertise, your perfect living space awaits.
This exciting Modern Two Story House Plan can be seen as a 3d Model.

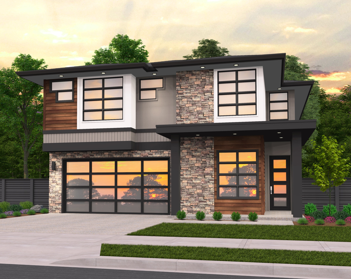
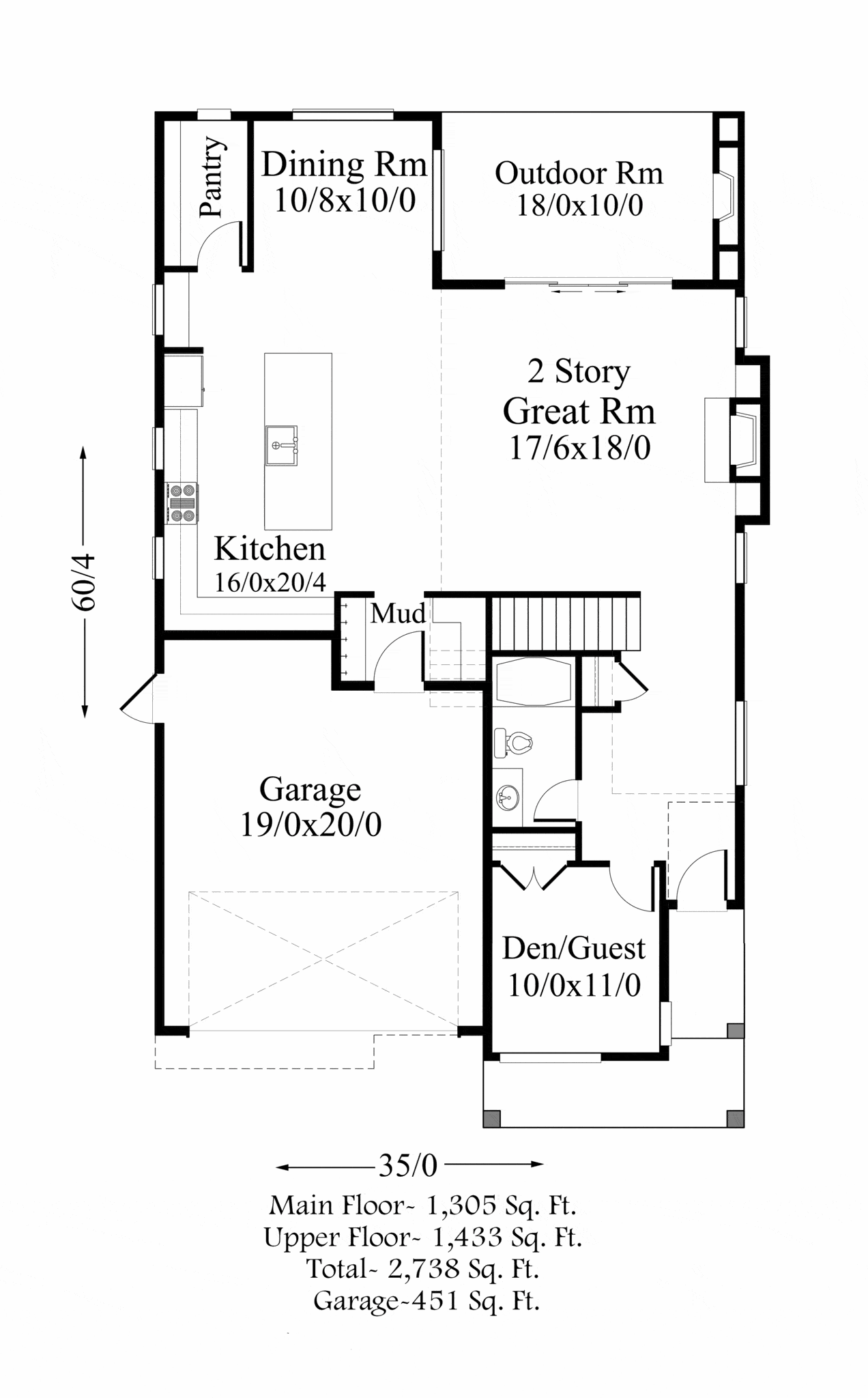
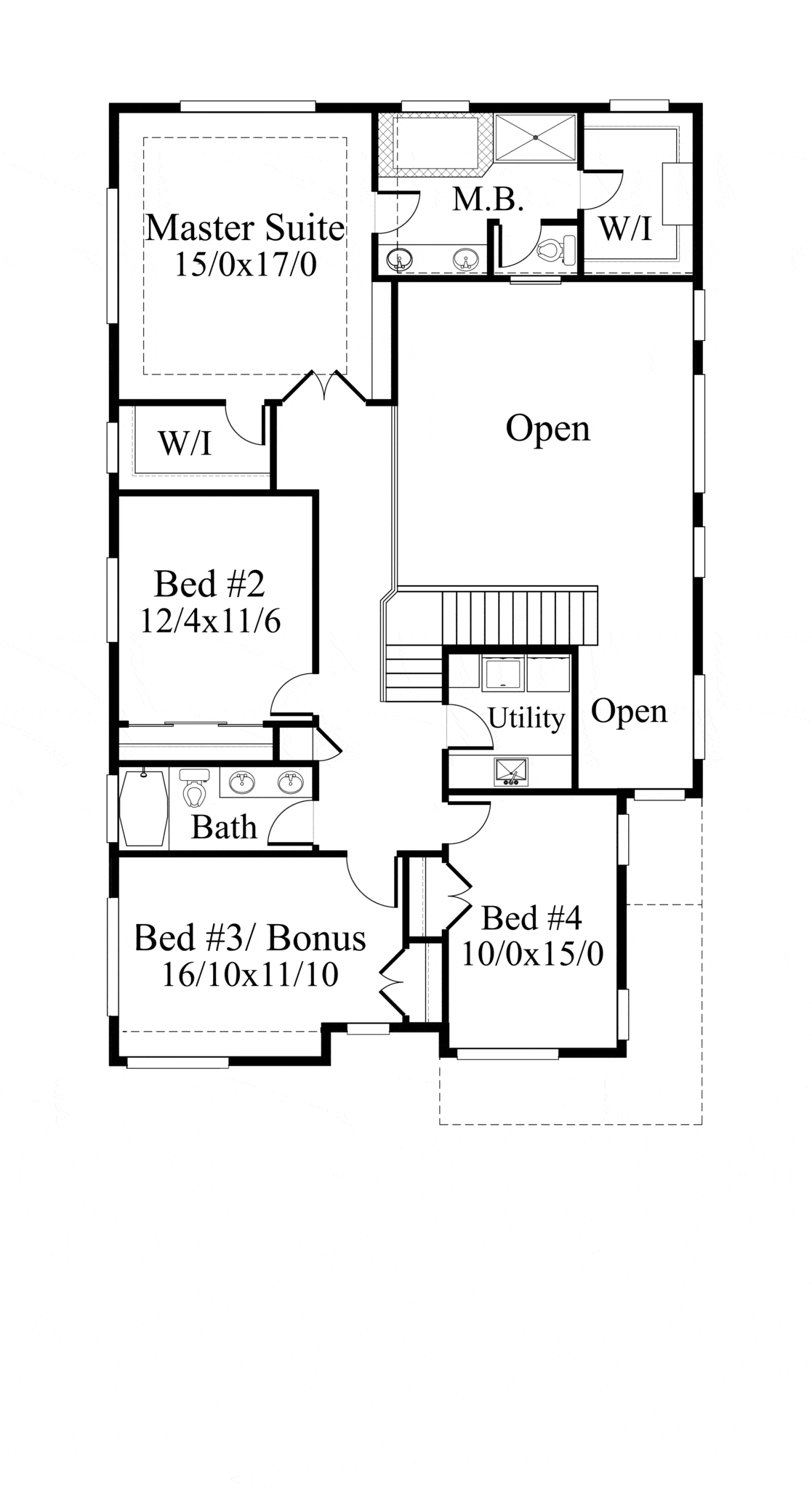
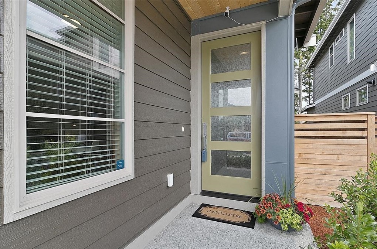
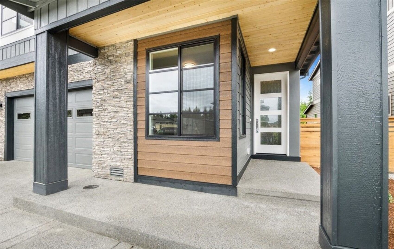
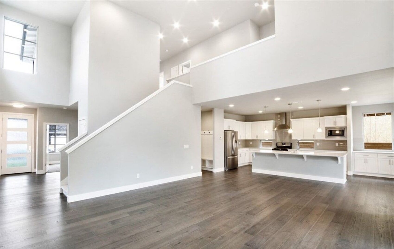
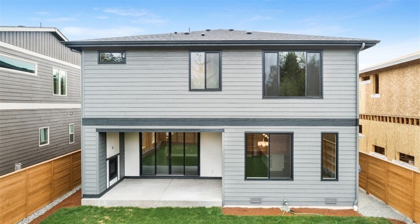
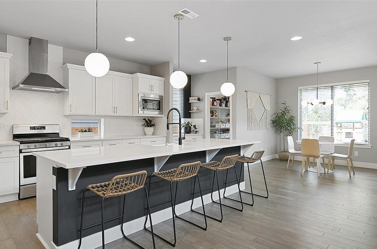
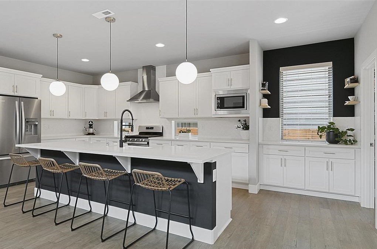
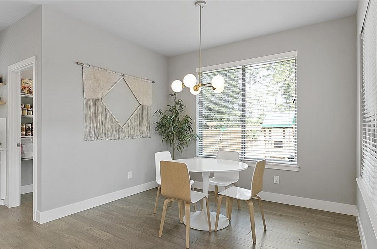
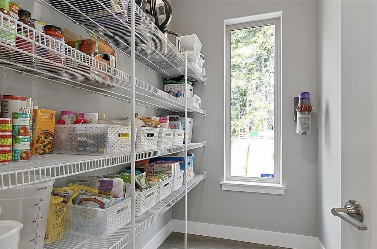
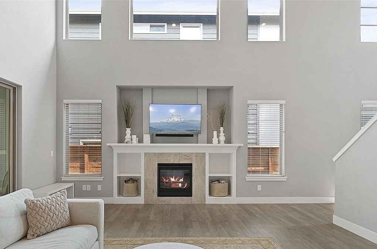
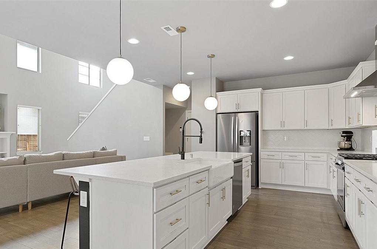
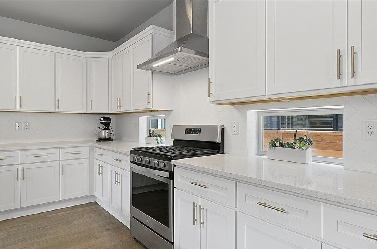
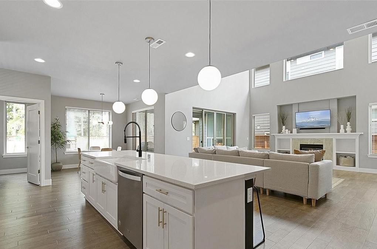
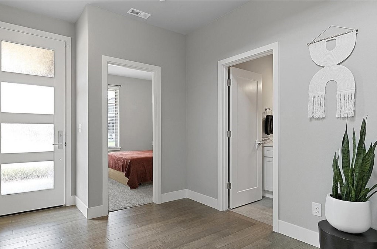
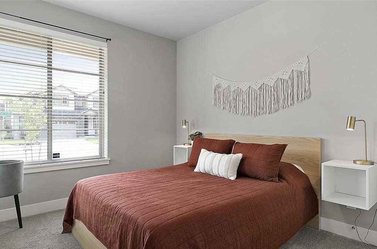
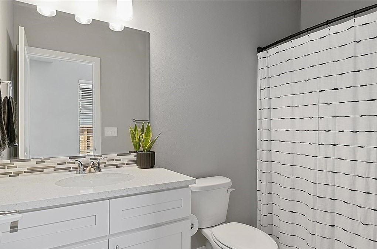
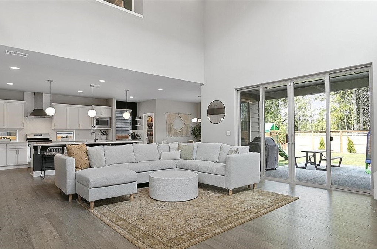
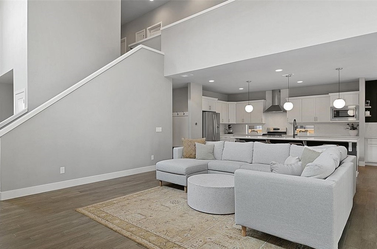
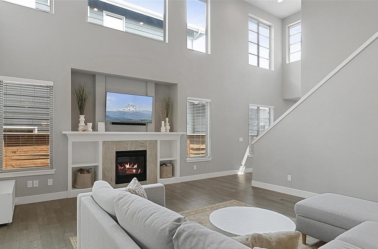
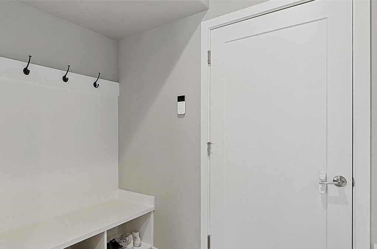
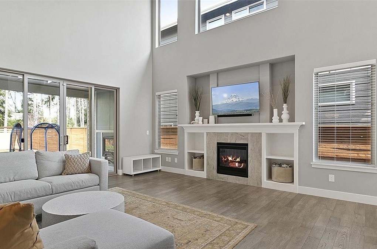
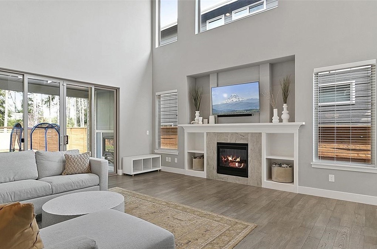
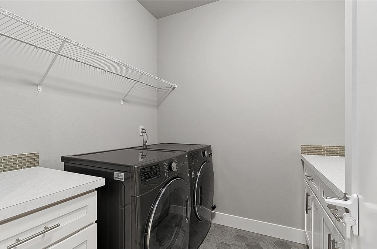
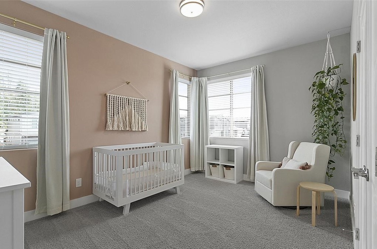
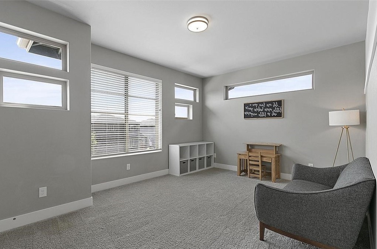
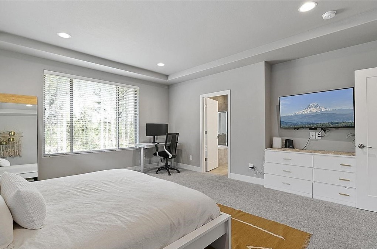
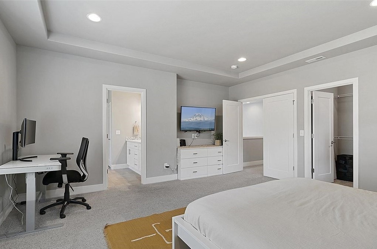
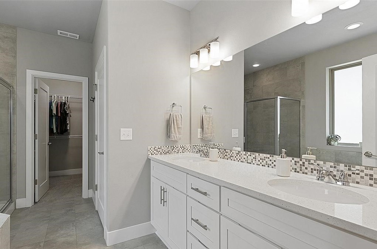
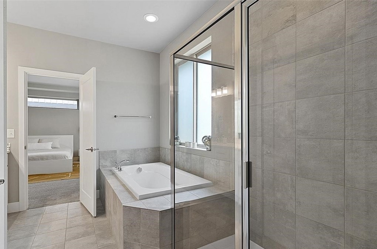
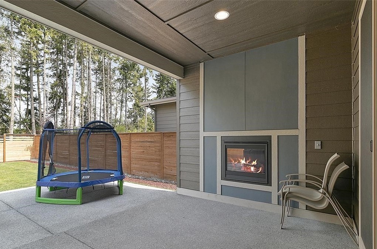
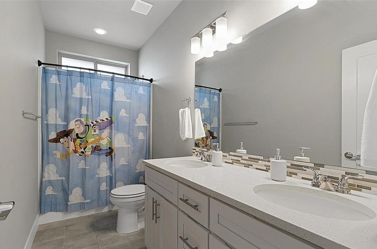
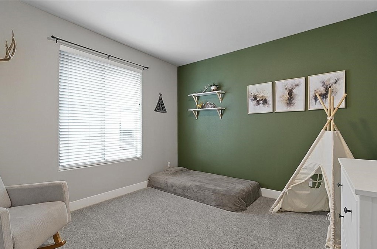
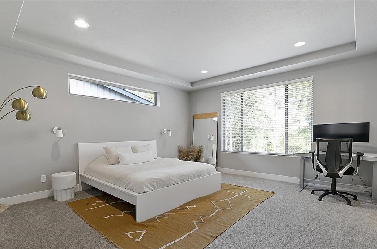
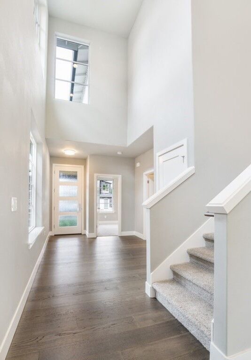
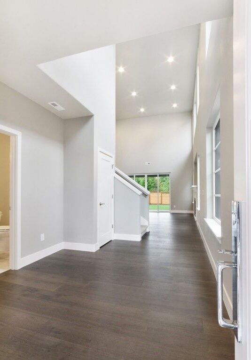
Reviews
There are no reviews yet.