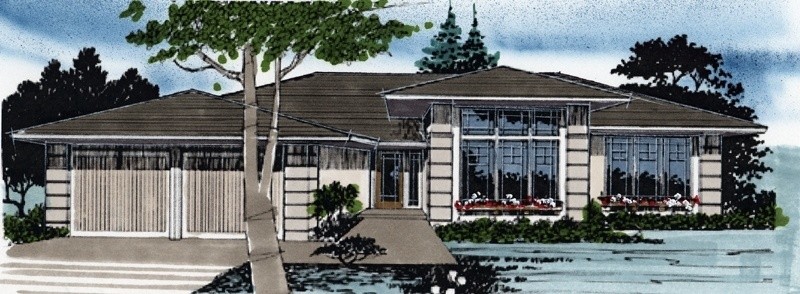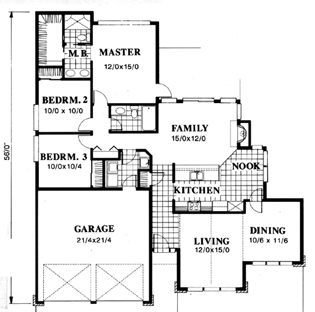Plan Number: MSAP-1557
Square Footage: 1557
Width: 51 FT
Depth: 56 FT
Stories: 1
Primary Bedroom Floor: Main Floor
Bedrooms: 3
Bathrooms: 2
Cars: 2
Main Floor Square Footage: 1557
Site Type(s): Flat lot
Foundation Type(s): crawl space post and beam
1556
MSAP-1557
We set out to pack as much living in 1557 square feet as possible with no compromises. This is the result of that effort; it is all here. Big rooms, excellent out traffic flow, volume ceilings and stunning good looks characterize this outstanding home design. Look carefully at the master retreat, with huge walk-in closet. Don’t miss the bonus sized family room off the rear of this winning design.



Reviews
There are no reviews yet.