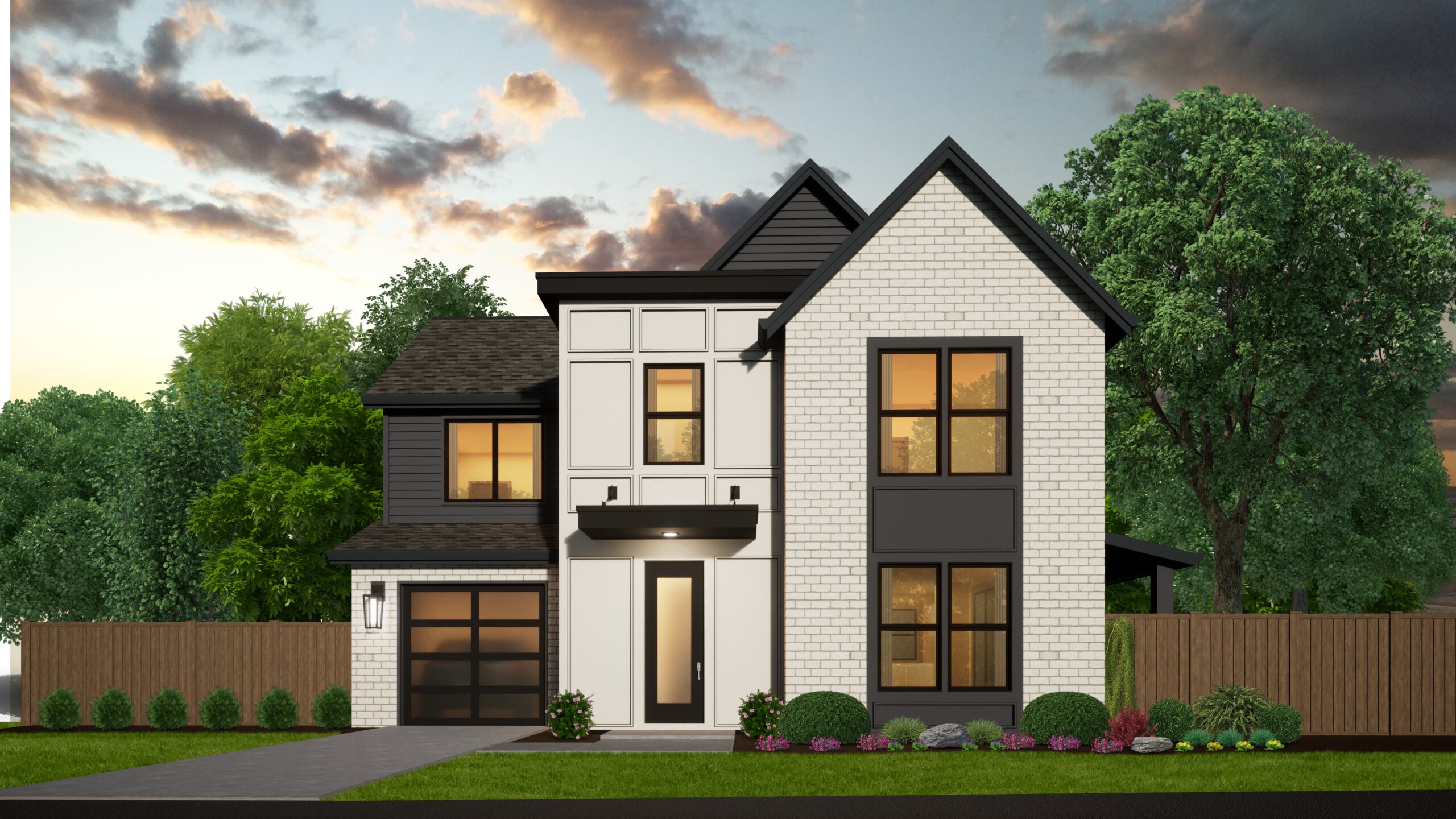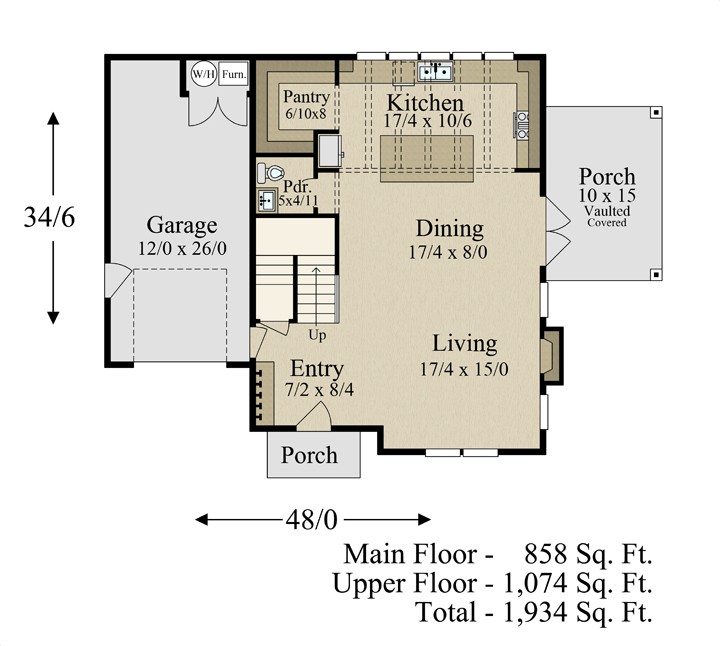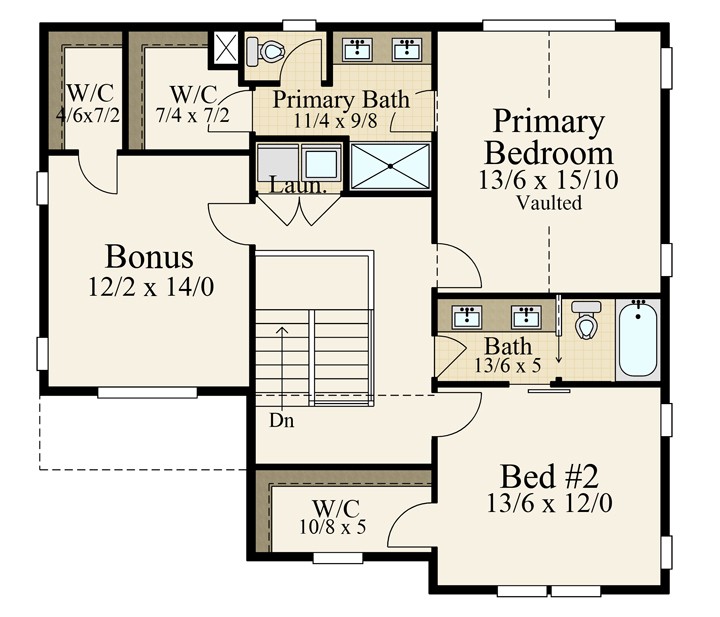Plan Number: MNA-1934
Square Footage: 1934
Width: 48 FT
Depth: 34.5 FT
Stories: 2
Primary Bedroom Floor: Upper Floor
Bedrooms: 3
Bathrooms: 2.5
Cars: 1
Main Floor Square Footage: 858
Site Type(s): Flat lot, Garage forward, Multiple View Lot, Rear View Lot, side view lot
Foundation Type(s): crawl space floor joist
Horizon – New American Affordable House Plan
MNA-1934
Horizon – New American Affordable House Plan
This home is something special! We take great pride in providing lower cost options that still contain everything our customers want. This example, with unique roof lines, carefully considered zoning, and enough square footage to handle pretty much anything you can throw at it, is a smash hit of a New American affordable house plan.
We begin the tour by entering through the stylish porch into the entry. A coat rack/shoe bench waits to the side, with the staircase straight ahead. Before heading upstairs, lets look at the beautiful open concept living room, dining room, and kitchen. The kitchen has been designed in an extended U-shaped layout, with a large wraparound pantry behind the fridge. A social gathering island looks out over the dining room, providing a cozy and familial place to congregate before and after meals. The dining room opens up on the side via french doors to a vaulted covered patio. Lastly, a powder room sits just off the dining room.
The upper floor is the hub for all of the bedrooms, as well as a large, flexible bonus room and the laundry. The guest bedroom includes a large walk-in closet and an en suite bathroom that doubles as a bathroom for the bonus room. The primary suite, at the back of the upper floor, include plenty of windows and a vaulted ceiling that all make the room feel even more light and spacious. An attached bathroom offers dual sinks, a large shower, and a walk-in closet behind the bathroom. To finish the upper floor is the spacious bonus room, with a walk-in closet of its own, making it an excellent candidate for a third bedroom should you choose not to keep it as a bonus room.
We are able to make modifications to our house plans, just write to us here if you’d like to tweak this home! If you’d like to view the rest of our New American affordable house plans, click the link here.




Reviews
There are no reviews yet.