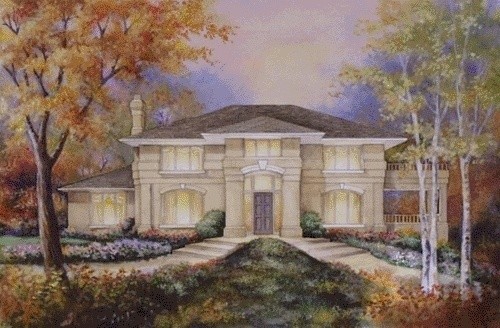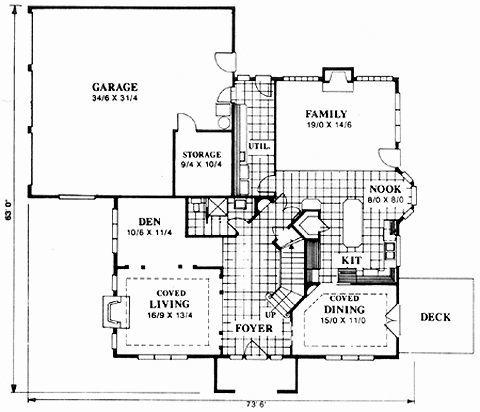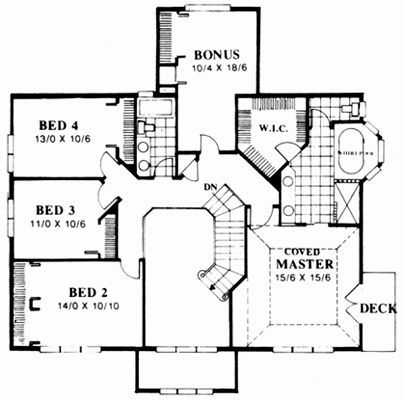Plan Number: M-3140
Square Footage: 3140
Width: 73.5 FT
Depth: 63 FT
Stories: 2
Bedrooms: 5
Bathrooms: 3
Cars: 3
Site Type(s): Flat lot, Side Entry garage
Foundation Type(s): crawl space post and beam
3140
M-3140
Here is a unique and handsome executive home. There are large well planned rooms throughout this luxury design. Featured is a very large family room open to the kitchen and nook. The utility room is large and doubles as a mud room. The full bath on the main floor near the den means a guest suite on the main floor is possible as well. This is a beautiful design with all the style and grace.




Reviews
There are no reviews yet.