Plan Number: M-2612-SP
Square Footage: 2612
Width: 50 FT
Depth: 82 FT
Stories: 2
Primary Bedroom Floor: Main Floor
Bedrooms: 4
Bathrooms: 3.5
Cars: 2
Main Floor Square Footage: 1866
Site Type(s): Flat lot, Rear View Lot, Side Entry garage
Foundation Type(s): crawl space floor joist
Shore Pines
M-2612-SP
An Old European Design, the Shore Pines is a prototypical Empty Nester Hybrid house plan with EVERYTHING this buyer is looking for. Dramatic Great room Volume ceiling with large covered outdoor living in the back. Main Floor master suite with study. Beautiful lines and a main floor Casita for parents, guests, work or play complete the main floor. Upstairs is another guest suite and a bedroom along with an open library loft and a nook. Beautiful luxury in a home “Sized just right”. This is a house plan that empty nesters LOVE!
The perfect house for you is just a few steps away. Begin your search on our website, where you’ll find an extensive array of customizable home plans. Whether you lean towards classic beauty or contemporary grace, we have styles to fit every preference. For any customization questions or support, please contact us. Together, we’ll design a home that embodies your unique personality.

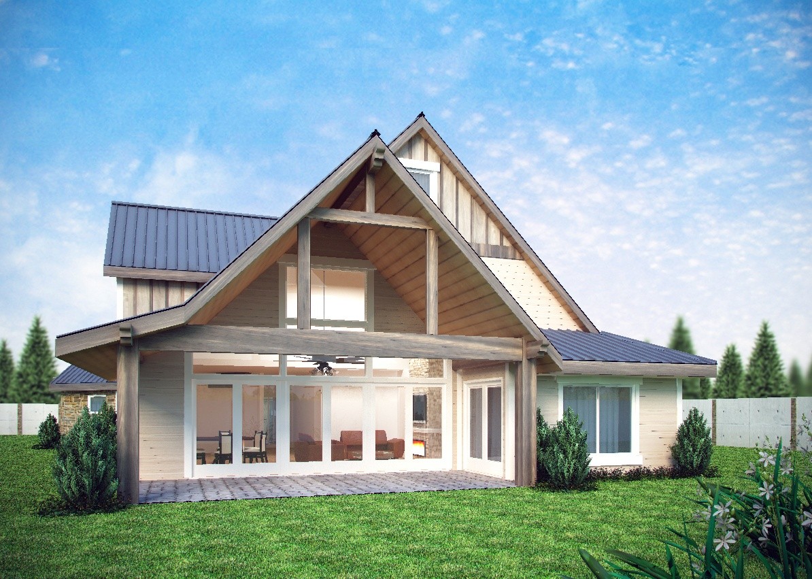
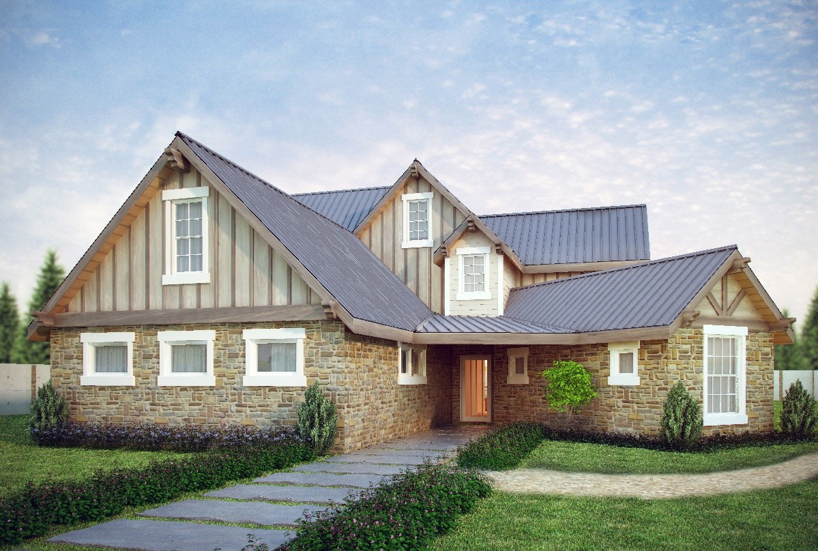
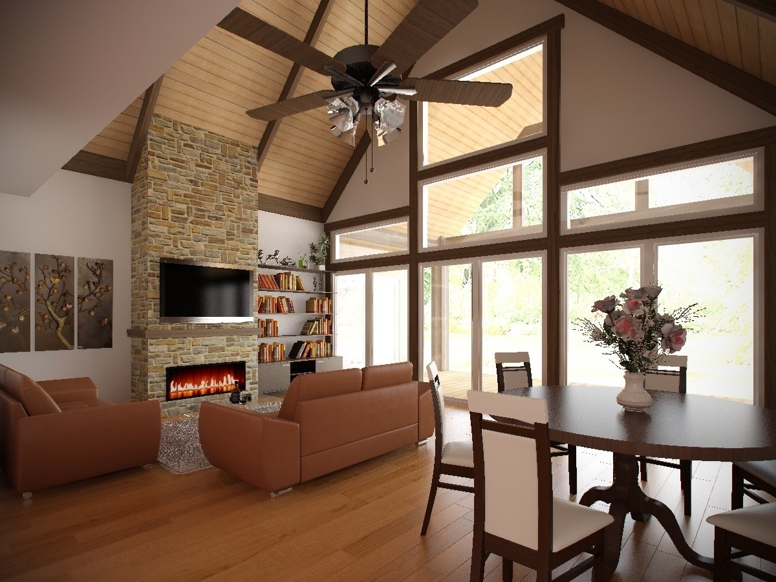
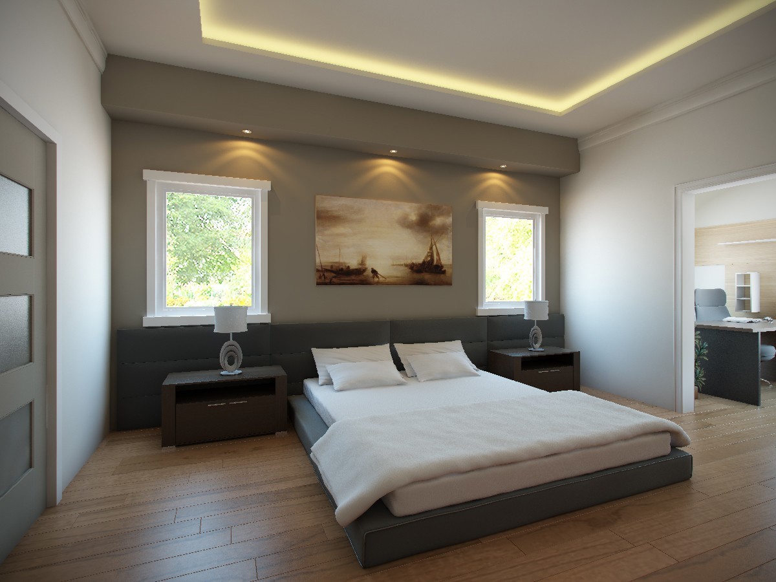
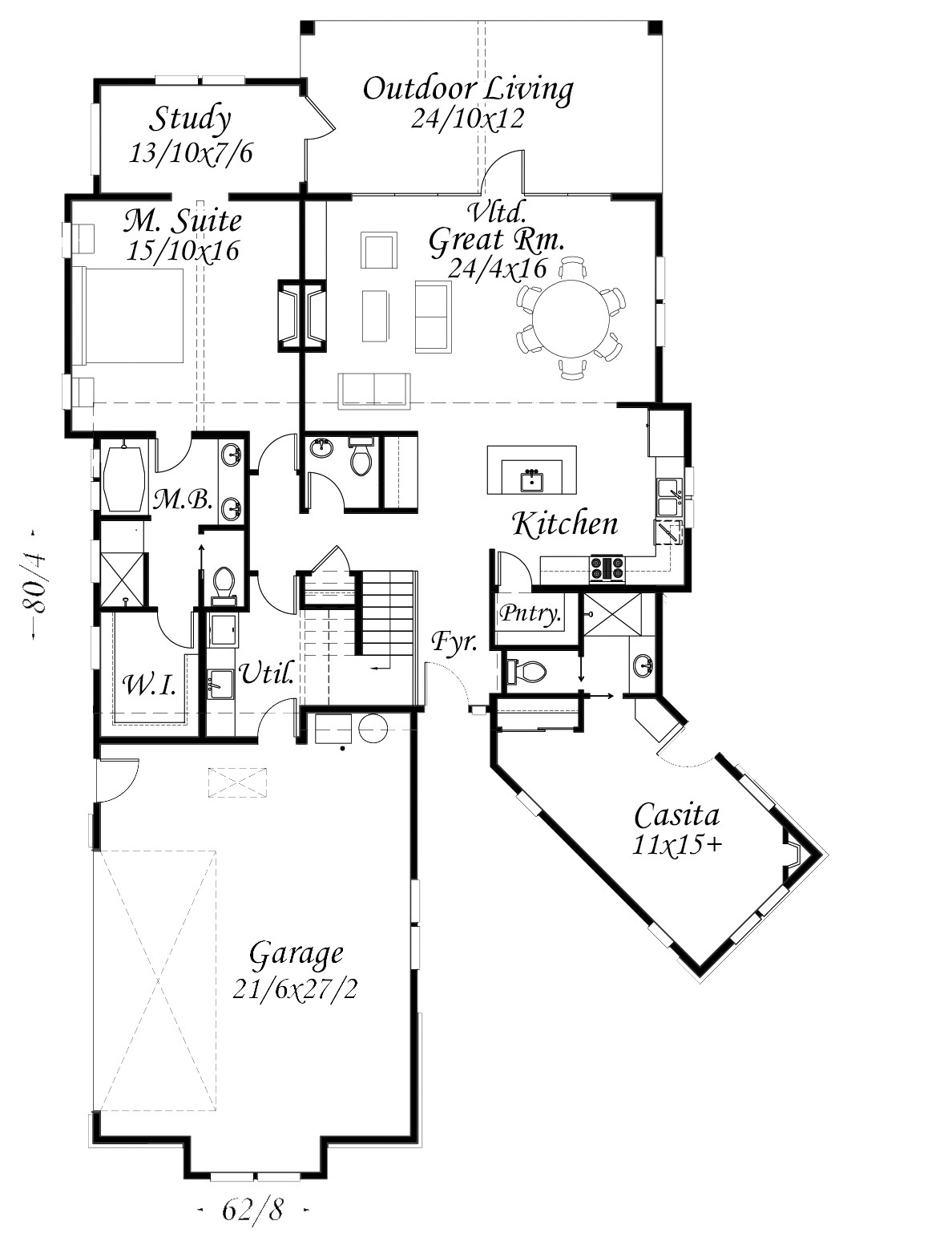
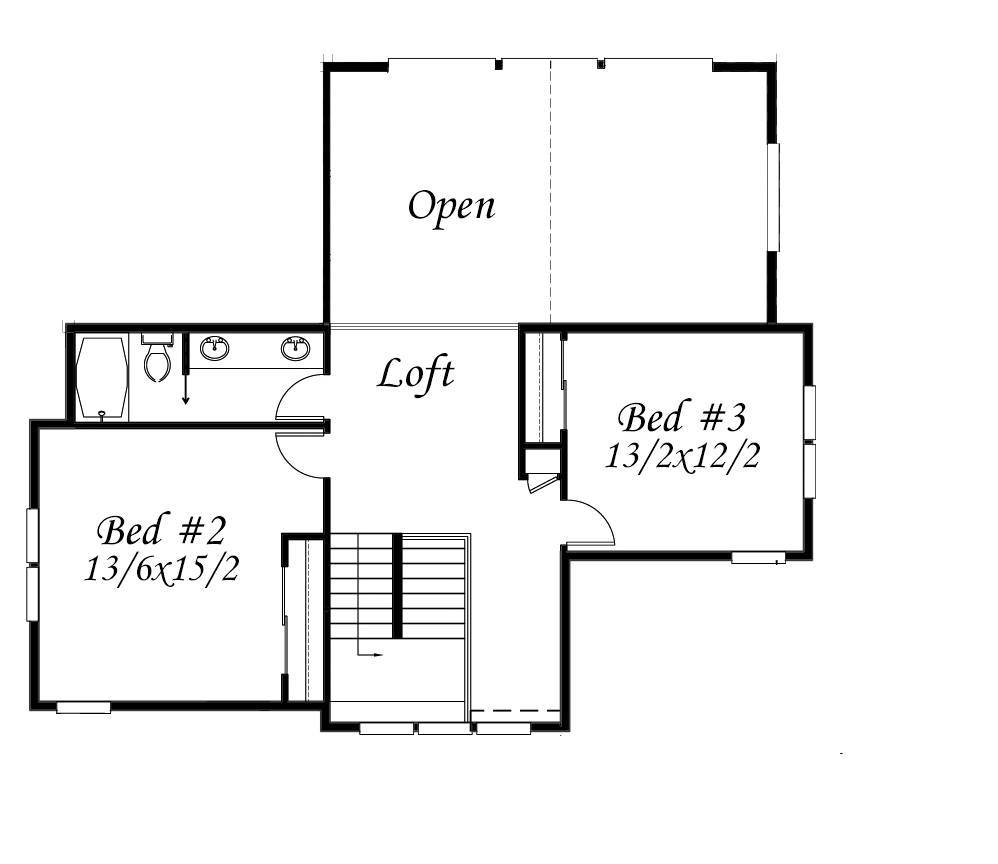
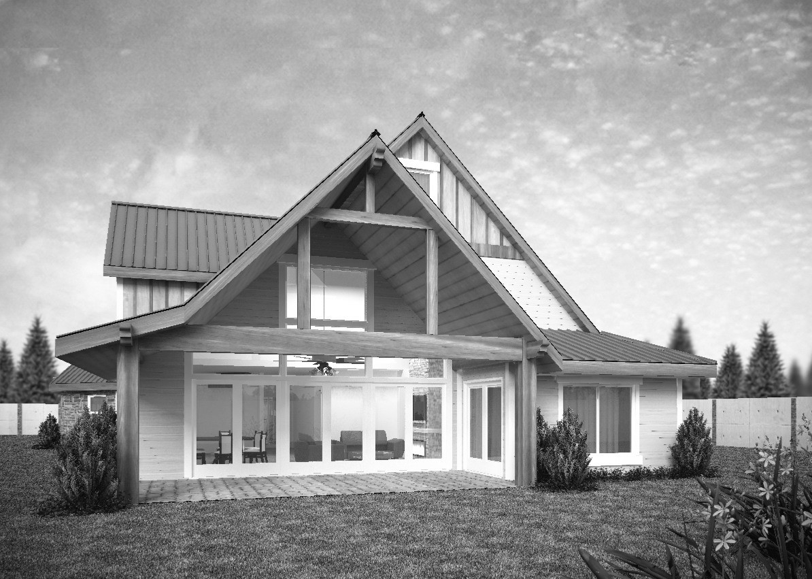
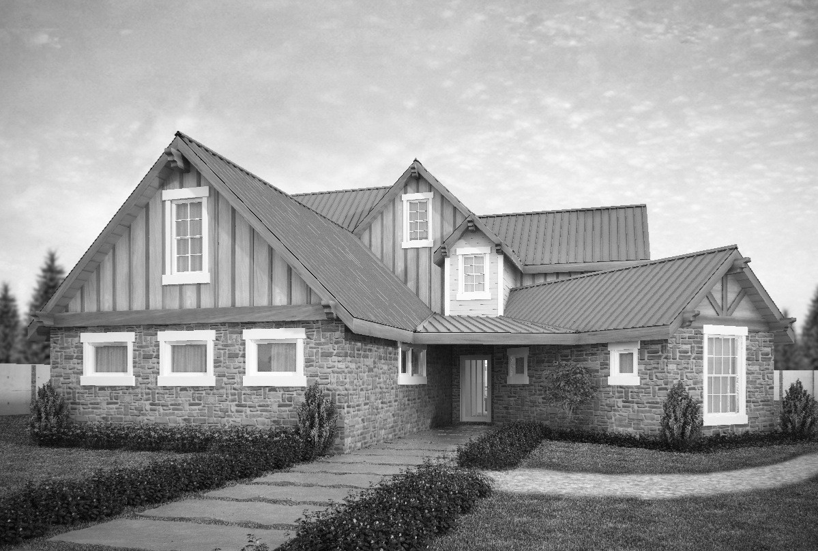
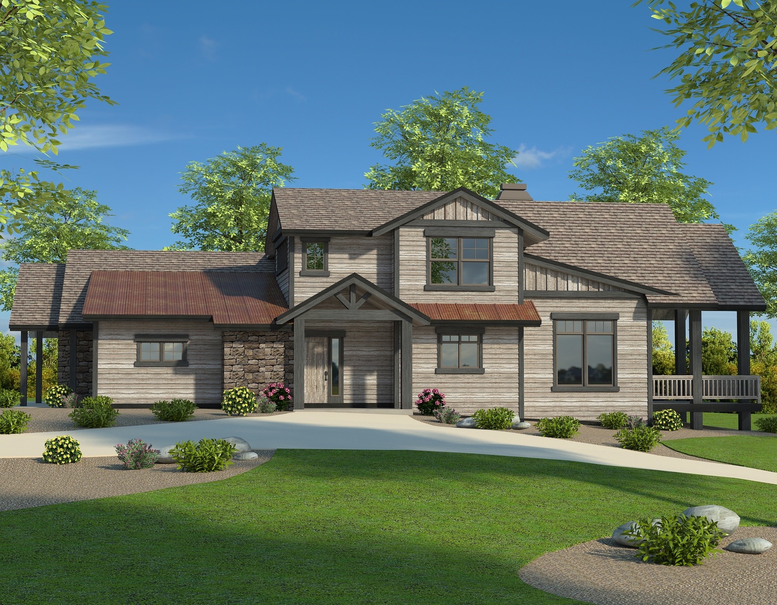
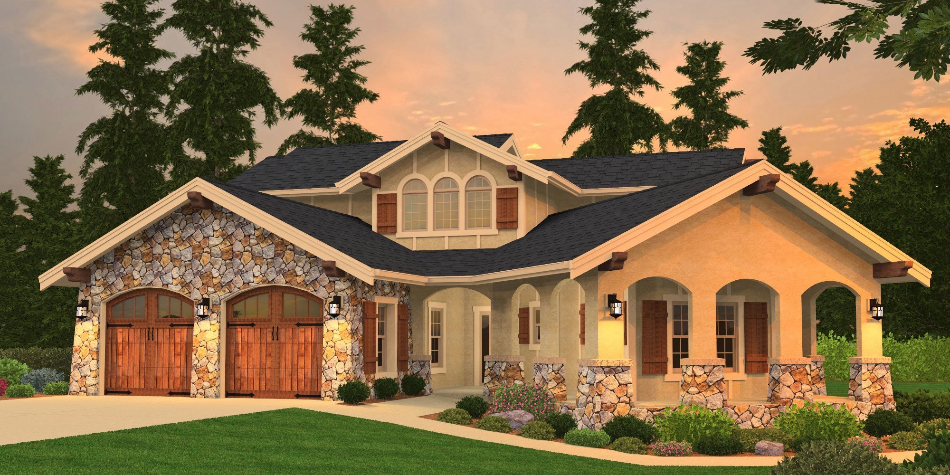
Reviews
There are no reviews yet.