Plan Number: M-3250Grif
Square Footage: 3250
Width: 88 FT
Depth: 86 FT
Stories: 2
Bedrooms: 3
Bathrooms: 2.5
Cars: 6
Main Floor Square Footage: 2538
Vino Grifano – Luxury Lodge Home Design – RV Storage – M-3250Grif
M-3250Grif
Mountain Lodge House Plan with Modern Twists
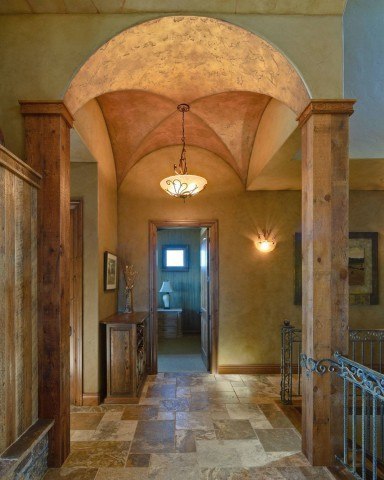 This is a spectacular Mountain Lodge House Plan featuring an fantastic open beamed trussed great room with a magnificent kitchen and formal dining nearby. This home utilizes many “not so big” patterns from shared spaces, the walk-thru multi-use rooms to the human scaling of the dramatic yet intimate exterior. The master suite has a beautiful bathroom featuring a Japanese soaking tub and a pass thru to the utility room. The huge wardrobe will give you all the storage you could ever need. There is a dog wash in the utility room as well. Downstairs is a perfect guest suite, wine cellar and a huge RV coach bay. A unique home that takes advantage of views in many directions.
This is a spectacular Mountain Lodge House Plan featuring an fantastic open beamed trussed great room with a magnificent kitchen and formal dining nearby. This home utilizes many “not so big” patterns from shared spaces, the walk-thru multi-use rooms to the human scaling of the dramatic yet intimate exterior. The master suite has a beautiful bathroom featuring a Japanese soaking tub and a pass thru to the utility room. The huge wardrobe will give you all the storage you could ever need. There is a dog wash in the utility room as well. Downstairs is a perfect guest suite, wine cellar and a huge RV coach bay. A unique home that takes advantage of views in many directions.
Unveiling the right house plan is essential in crafting the home that epitomizes your dreams. Explore our extensive collection of customizable house plans, and if any designs catch your eye for customization, feel free to reach out. We’re committed to working collaboratively with you to create a design that perfectly fits your needs and showcases your unique personality.


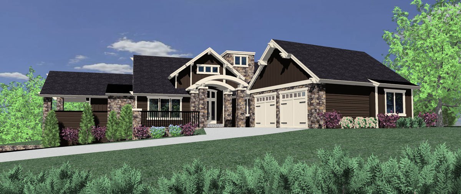
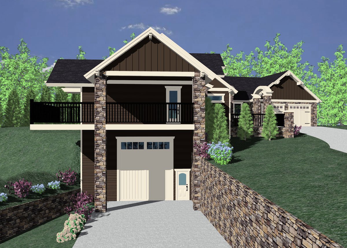
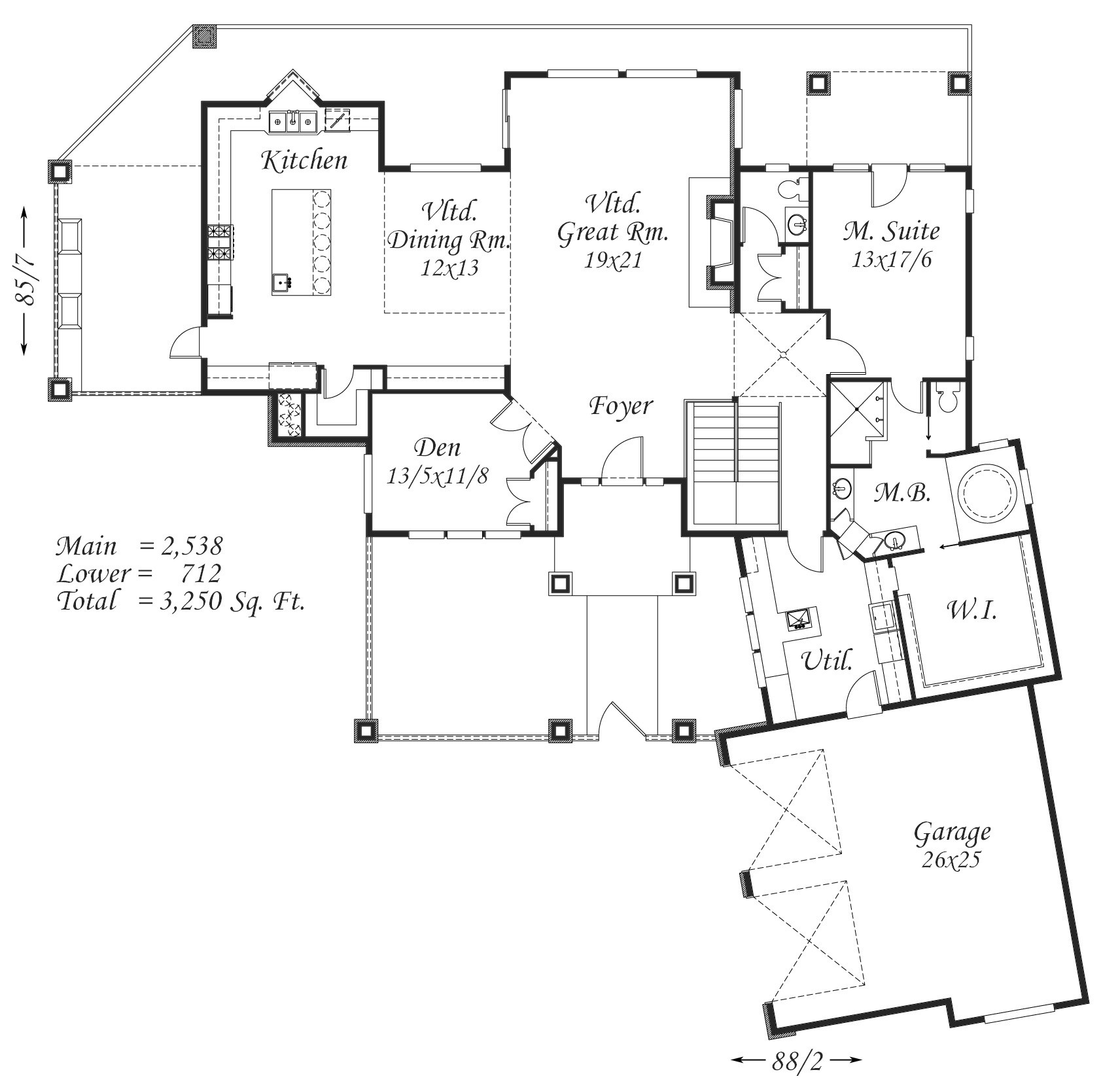
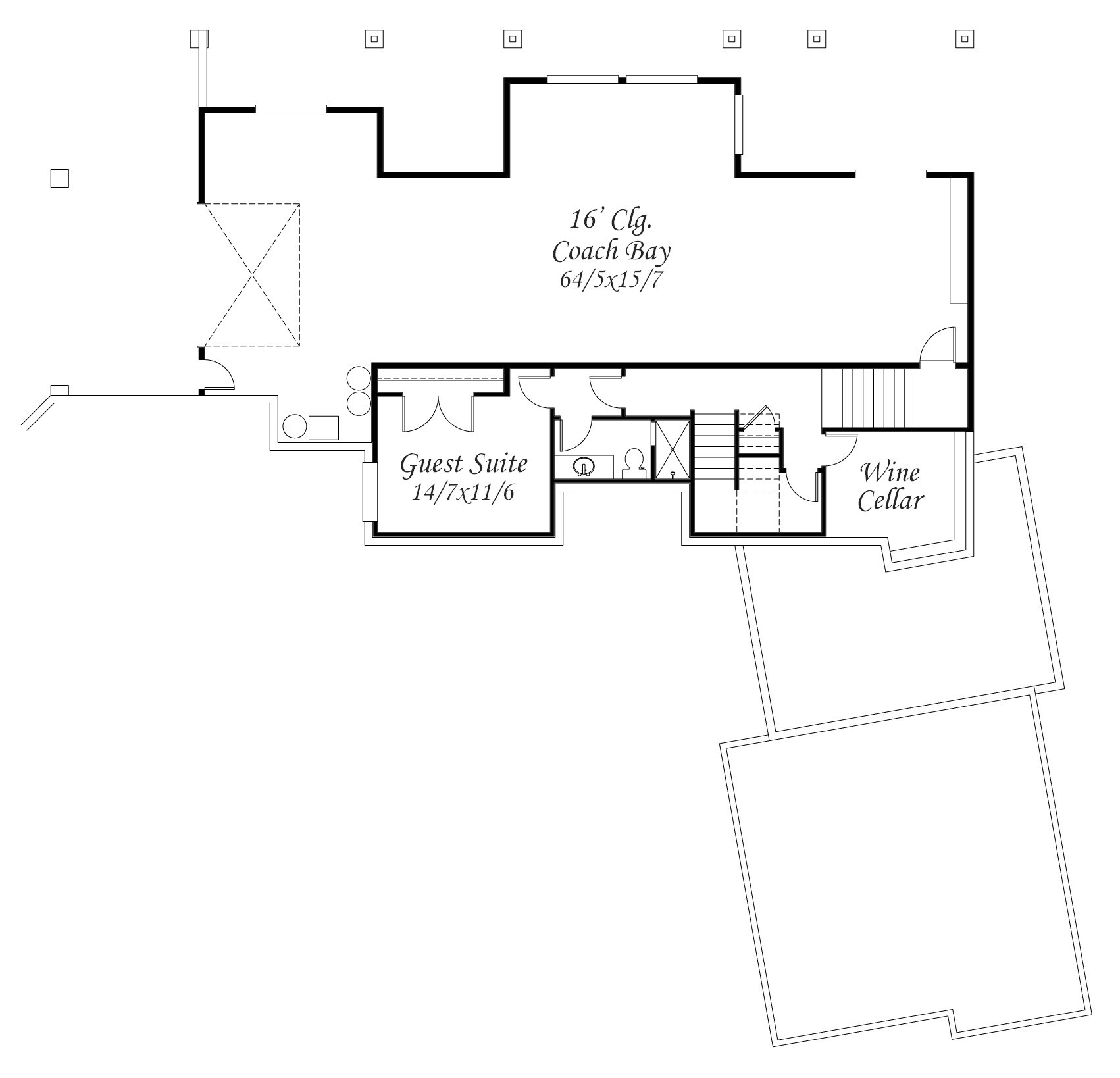
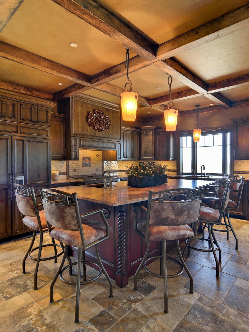
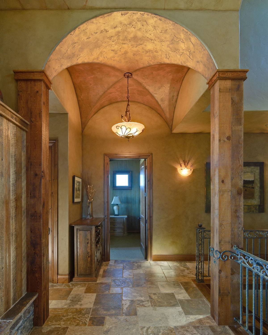
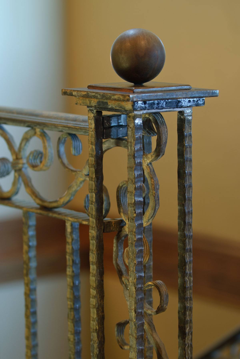
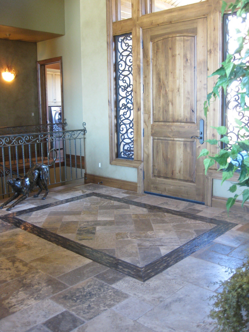
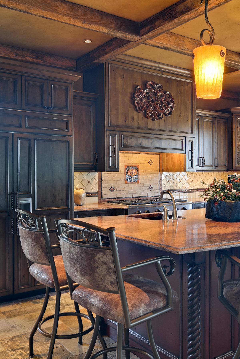
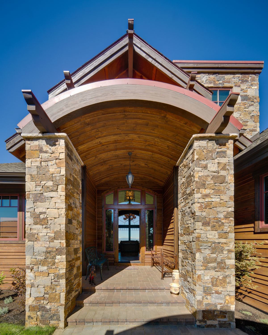
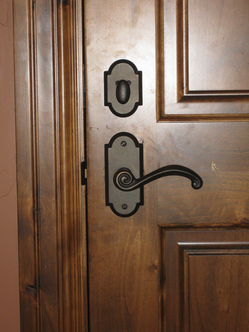
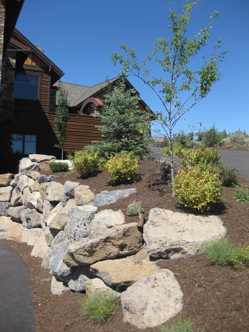
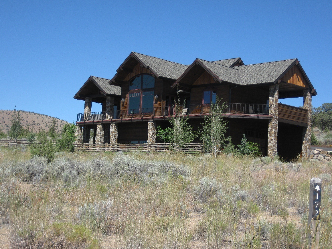
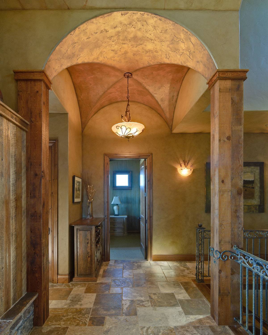
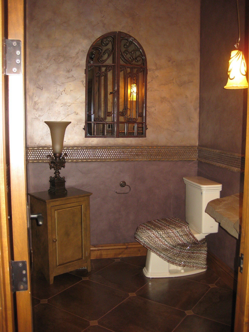
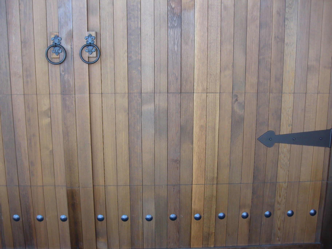
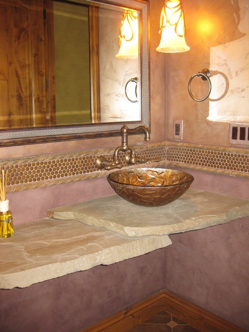
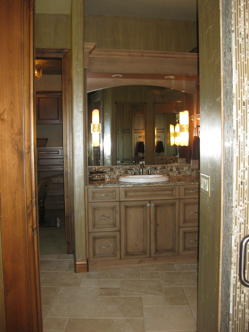
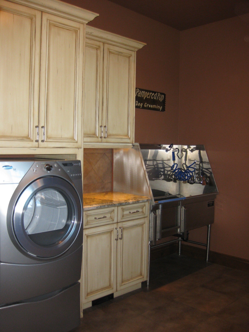
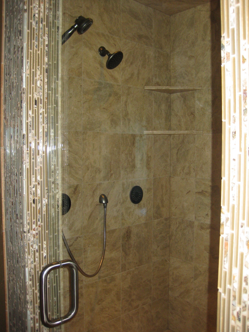
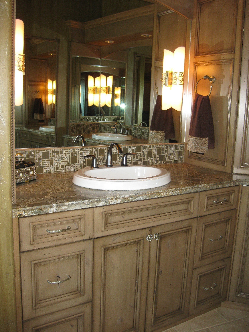
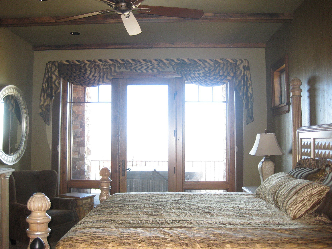

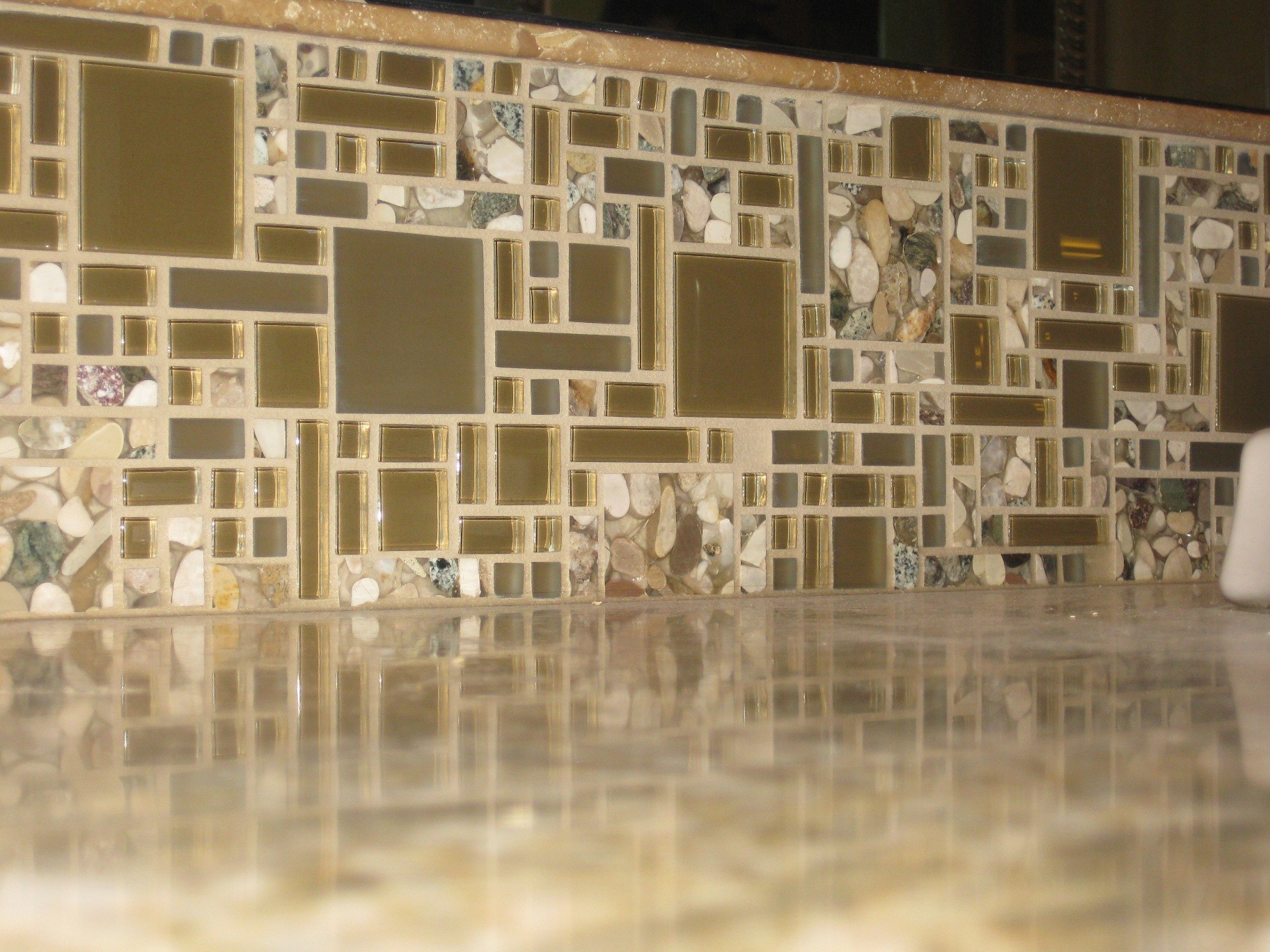
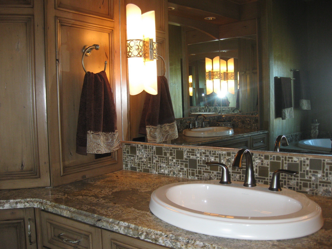
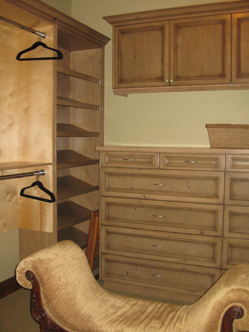
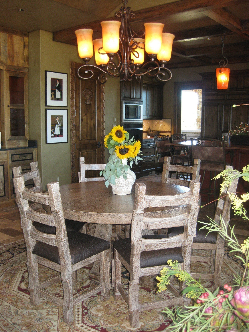
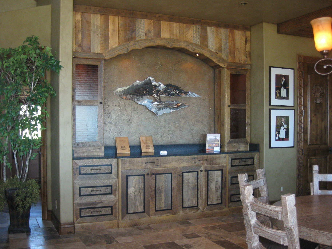
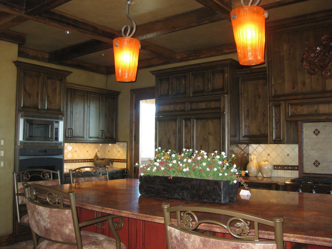
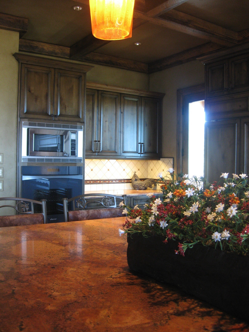
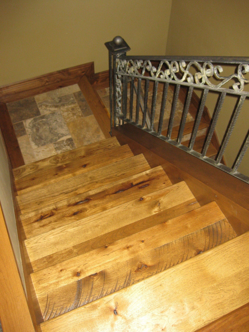
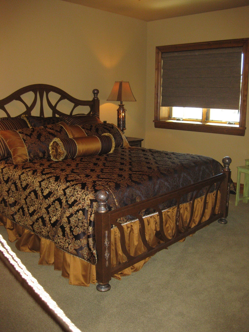
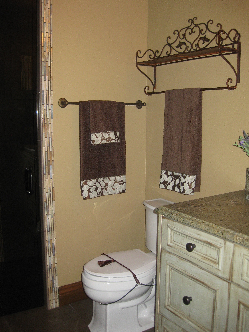
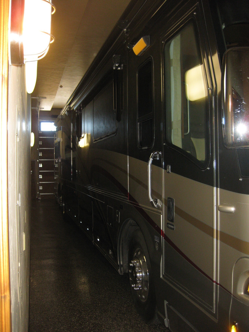
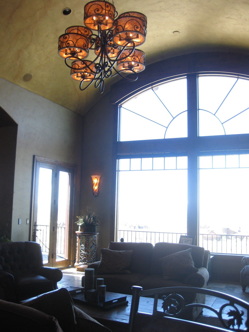
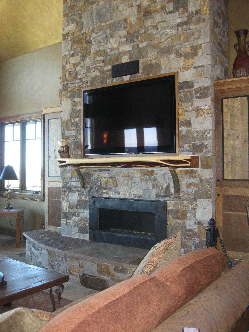
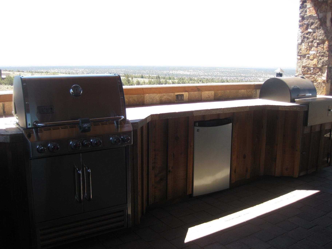
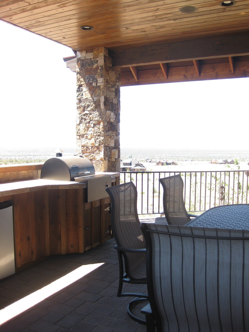
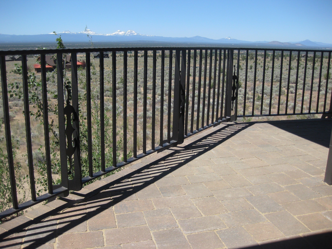
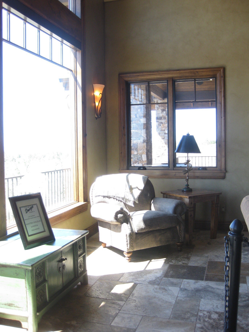
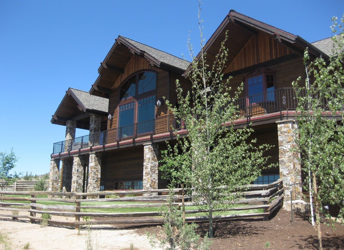
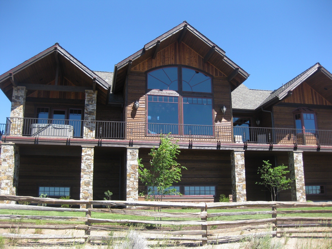

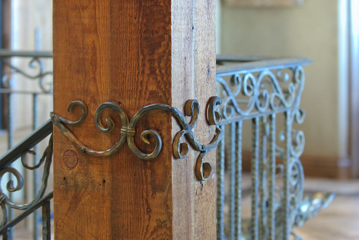
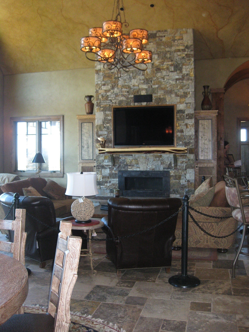
Reviews
There are no reviews yet.