Plan Number: MB-2073-Garage
Square Footage: 2073
Width: 70 FT
Depth: 53 FT
Stories: 2
Primary Bedroom Floor: Main Floor
Bedrooms: 3
Bathrooms: 2
Cars: 2
Main Floor Square Footage: 1771
Site Type(s): Family Compound, Flat lot
Foundation Type(s): crawl space floor joist
Yellowstone Heirloom – Affordable Barndo Design with Garage and Loft – MB-2073-Garage
MB-2073-Garage
Yellowstone Heirloom – Affordable Barndo Design with Garage and Loft
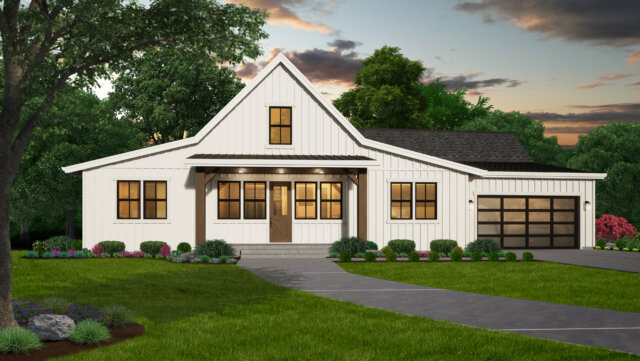
Behold another standout addition to our growing collection of affordable Barndominium house plans! This design embodies a perfect blend of rustic charm, livability, and modern convenience, creating a home that is as functional as it is timeless. With a striking rustic roofline, efficient layout, and a focus on affordability, this home delivers a living experience that balances intimate, private spaces with open, social areas. Whether nestled in a countryside setting or on an urban edge lot, this house plan adapts effortlessly to a variety of sites and lifestyles.
Timeless Rustic Appeal
The exterior of this home immediately captivates with its classic rustic roofline, echoing the charm and warmth of traditional barn designs while incorporating contemporary touches. This unique feature not only enhances the home’s visual appeal but also ensures durability and weather resistance, a hallmark of this timeless design. The carefully crafted façade seamlessly blends traditional and modern elements, making it a perfect choice for homeowners seeking a design that stands out yet harmonizes with its surroundings.
Livable Layout for Everyday Comfort
Inside, this home’s thoughtful design emphasizes livability. Spanning three bedrooms and two full bathrooms, the layout maximizes every square foot to create a harmonious balance between shared and private spaces. At the heart of the home lies a vaulted great room that serves as the central gathering space, perfect for cozy family evenings or entertaining guests. This spacious area connects seamlessly with the dining room and kitchen, promoting an open-concept flow that enhances both functionality and togetherness.
The Island Style Kitchen is a centerpiece of the home, offering a very large and convenient workspace that combines style and practicality. With its expansive island, this kitchen invites social interaction and makes meal preparation a breeze. The island provides ample space for casual dining, food prep, and entertaining, making it a hub of activity for family and friends. Additionally, the kitchen features a corner walk-in pantry for optimal storage, abundant counter space, and modern appliances designed to meet the needs of contemporary living. Adjacent to the kitchen, a thoughtfully designed laundry room offers dual access, adding a layer of convenience for everyday chores. A coat closet and built-in shoe bench are strategically positioned between these spaces, ensuring that practicality is never overlooked.
Affordable and Adaptable Design
This house plan exemplifies affordability without sacrificing quality or style. Its simple yet effective footprint accommodates a variety of lot sizes, making it an ideal choice for different site conditions. The design’s adaptability is further enhanced by the inclusion of a spacious two-car garage, a recent addition that not only boosts storage capacity but also underscores the home’s practical appeal. The garage provides ample room for vehicles, tools, and recreational equipment, making it a versatile space that complements the overall functionality of the home.
Private Retreats for Relaxation
The sleeping quarters are carefully zoned to ensure privacy and comfort. Off the dining room, two identical guest bedrooms share a full bathroom, offering a cozy yet functional space for family members or visitors. Each room is well-proportioned, ensuring that no one feels shortchanged on space. One bedroom even enjoys a picturesque view of the back patio, adding an extra touch of charm.
On the opposite side of the home, the primary suite serves as a private retreat for homeowners. Entered through French doors, this vaulted space is bathed in natural light, creating a serene and inviting atmosphere. The suite includes a walk-in closet and a fully outfitted en-suite bathroom, complete with all the modern amenities needed for relaxation and convenience. This thoughtful separation of private spaces enhances the overall livability of the home, ensuring that every occupant has a space to call their own.
Flexible Upper-Level Loft
One of the standout features of this design is the 300-square-foot vaulted loft located on the upper floor. Overlooking the great room below, this versatile space offers endless possibilities. Whether you envision a home theater, a playroom, an art studio, or an extra storage area, this loft adapts to meet your needs. Its open layout and vaulted ceiling create a sense of spaciousness, making it a valuable addition to the home’s overall functionality.
Seamless Indoor-Outdoor Living
This home’s design encourages a seamless connection between indoor and outdoor spaces. The back patio serves as an extension of the living area, providing a perfect spot for outdoor dining, relaxation, or social gatherings. Whether you’re enjoying a quiet morning coffee or hosting a summer barbecue, this outdoor space enhances the home’s livability and charm.
Perfect for a Variety of Lifestyles
The adaptability of this design makes it suitable for a wide range of lifestyles and life stages. Whether you’re a young family looking for a starter home, a professional couple seeking a functional and stylish residence, or empty nesters ready to downsize without compromising on comfort, this house plan delivers. Its efficient layout, affordable construction, and timeless design ensure that it remains a wise investment for years to come.
Why Choose This Affordable Barndominium House Plan?
This house plan combines timeless rustic aesthetics with the modern conveniences that today’s homeowners desire. The inclusion of a large two-car garage adds a new dimension of practicality, while the well-zoned layout ensures that every space is both functional and comfortable. The balance between private retreats and open gathering areas makes this home a perfect blend of intimacy and togetherness, catering to a variety of needs and preferences.
Moreover, the home’s affordability and ease of construction make it accessible to a broad audience. Whether you’re building on a tight budget or seeking a design that simplifies the construction process, this plan delivers exceptional value without compromising on quality or style.
Customization Options to Suit Your Needs
We understand that every homeowner has unique preferences and requirements. That’s why we offer a range of customization options to tailor this house plan to your specific needs. Whether it’s modifying room layouts, adding additional features, or adjusting the design to suit your site conditions, our team is here to help. Simply reach out to us through our contact page to discuss your vision, and we’ll work with you to bring it to life.
Explore Our Collection of Barndominium House Plans
If you’re drawn to the charm and practicality of Barndominium-style homes, we invite you to explore our full collection of house plans. Each design is crafted with care, combining timeless aesthetics with modern functionality to create homes that inspire and delight. Click the link here to browse our affordable Barndo house plans and find the perfect design for your next home.
With its timeless rustic roofline, well-zoned layout, and focus on livability and affordability, this house plan stands as a testament to the enduring appeal of Barndominium-style living. Whether you’re drawn to its charming exterior, versatile interior spaces, or seamless indoor-outdoor flow, this home promises a living experience that’s both practical and inspiring.

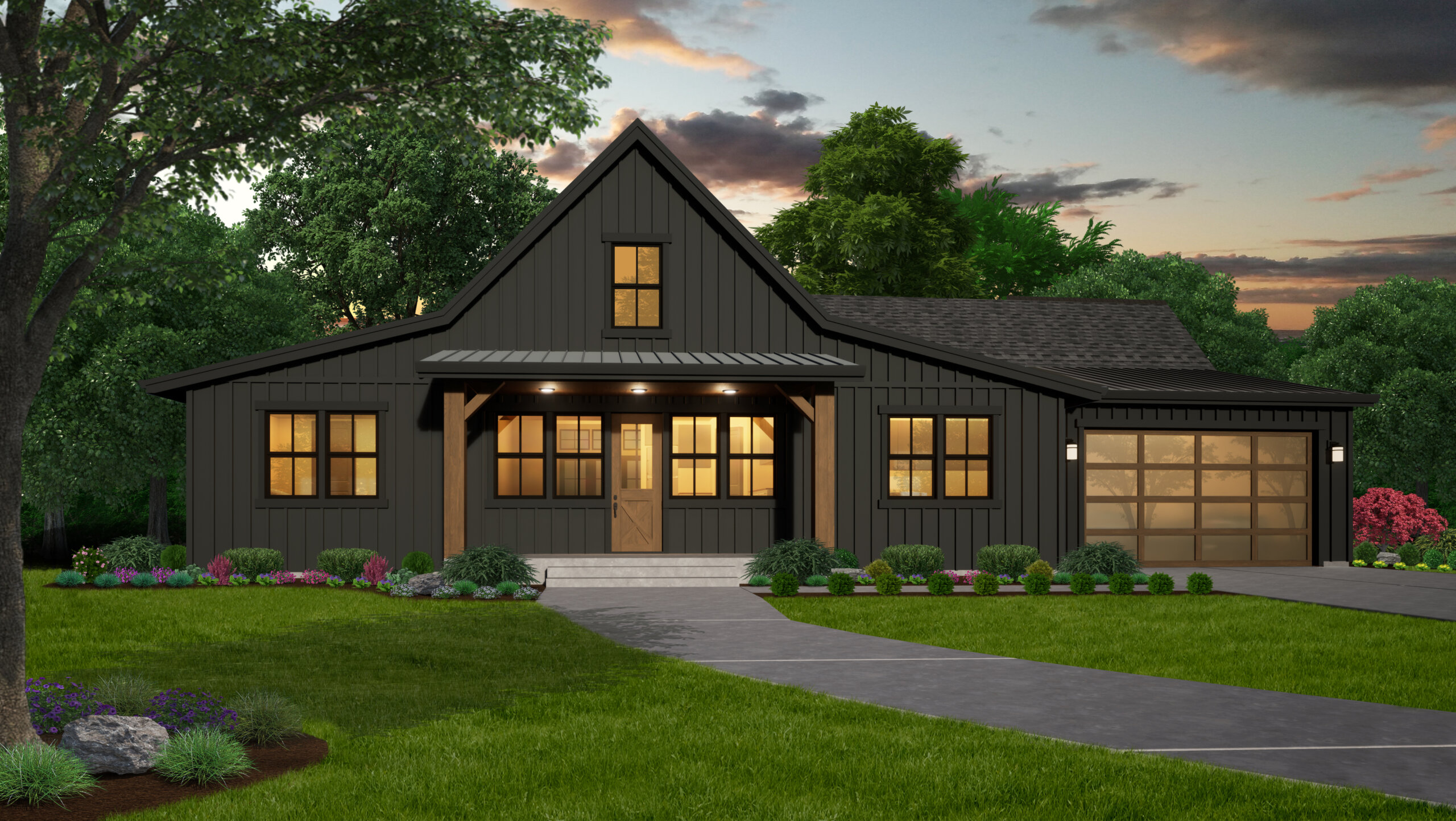
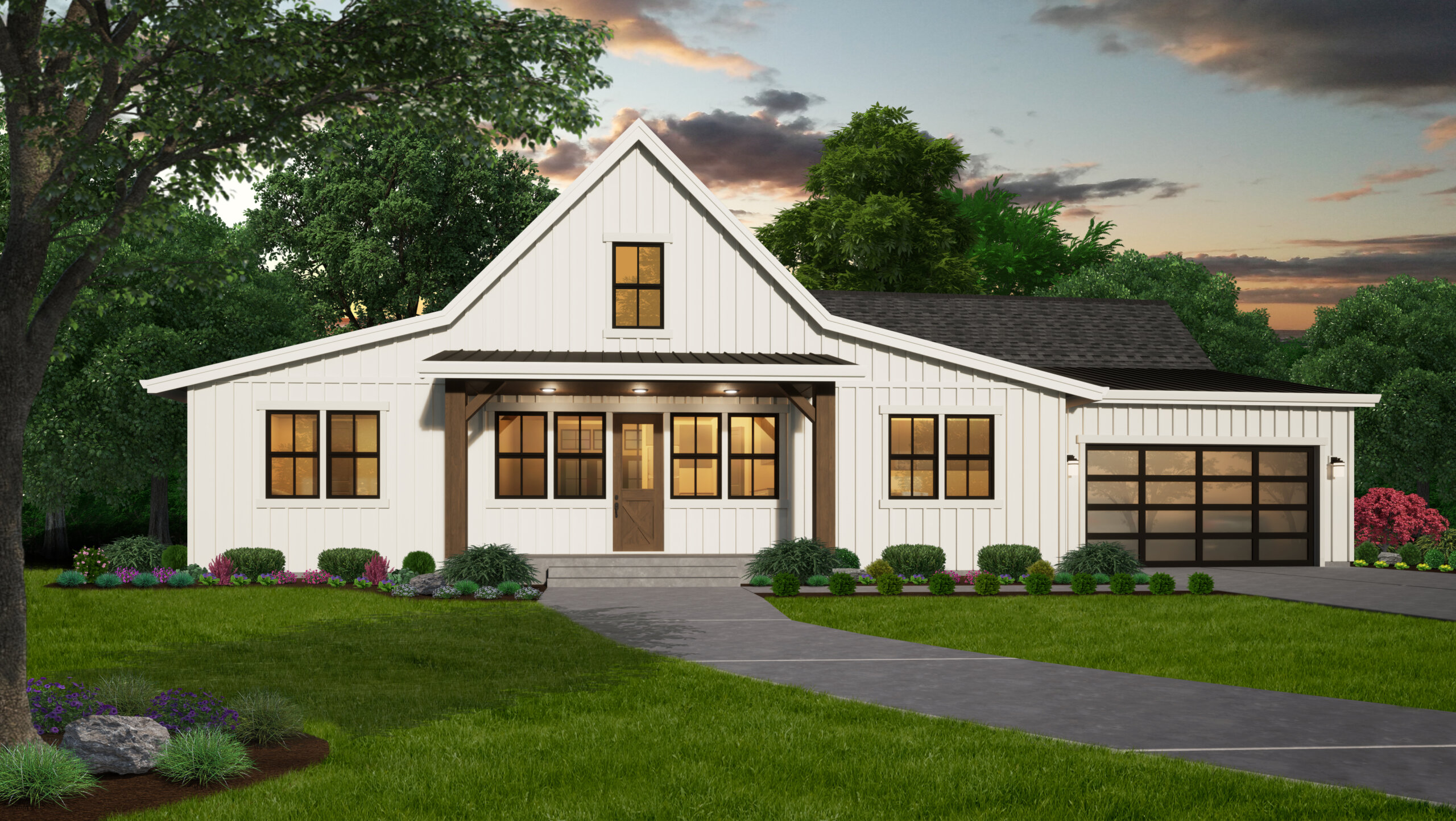
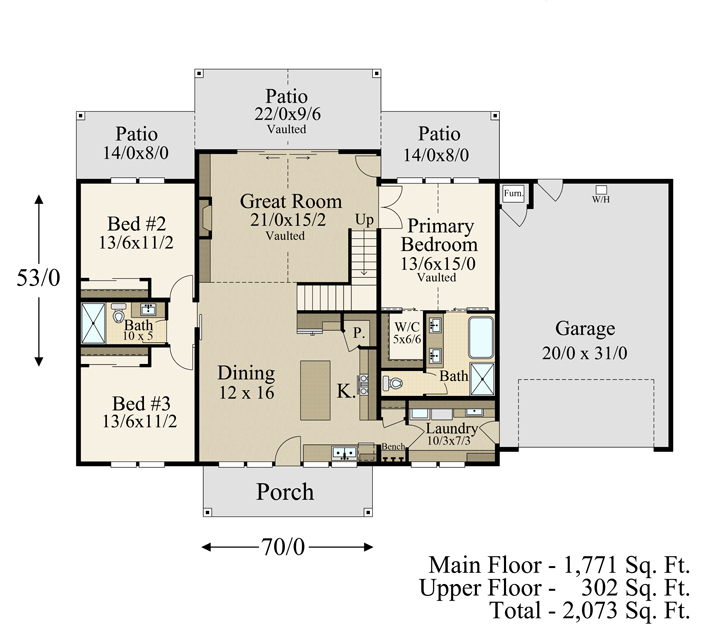
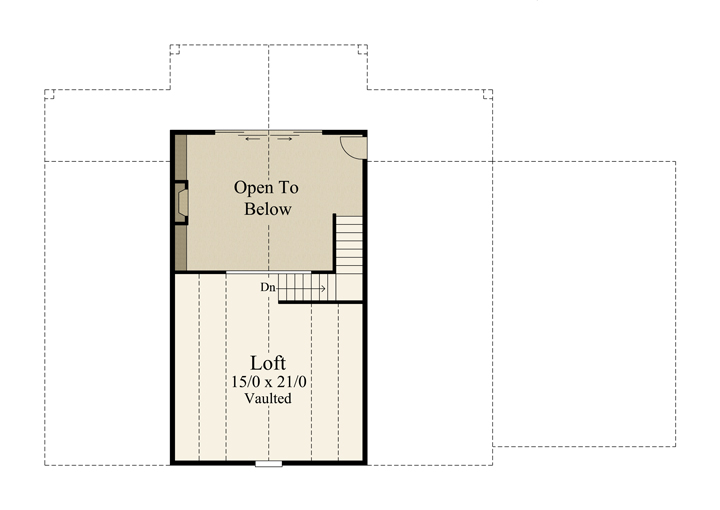
Reviews
There are no reviews yet.