Plan Number: MB-6195
Square Footage: 6195
Width: 60 FT
Depth: 100 FT
Stories: 2
Primary Bedroom Floor: Upper Floor
Bedrooms: 3
Bathrooms: 4
Cars: 6
Main Floor Square Footage: 4012
Site Type(s): Flat lot
Foundation Type(s): slab
Rustic Bliss Barn – Ultimate Barndominium – MB-6195
MB-6195
Rustic Bliss Barn – Ultimate Barndominium
Unveiling the Ultimate Barndominium: A Haven of Luxury, Functionality, and Design
Nestled in a serene landscape, this exceptional Barndominium redefines American living by blending Barn Style charm with luxurious amenities. Designed for those who demand more than a Standard Brando , this architectural masterpiece offers unmatched versatility, comfort, and space. With its robust structure and innovative layout, this Barndominium is not just a residence—it’s a lifestyle statement.
A Vaulted Gym Like No Other
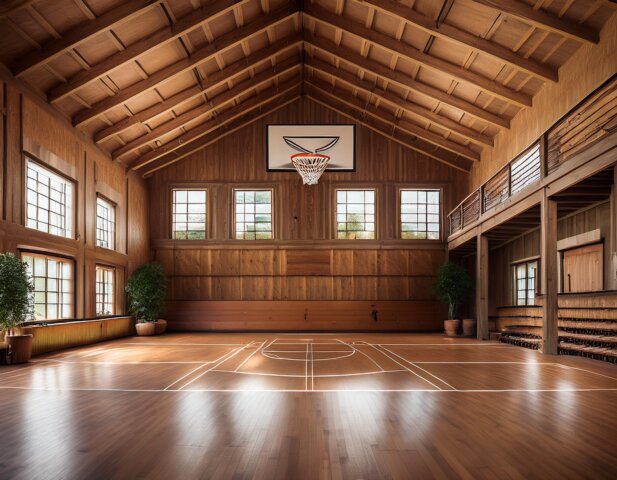 One of the standout features of this Ultimate Barndominium is the full-sized vaulted gym, a dream come true for fitness enthusiasts. Flooded with natural light thanks to its expansive windows, the gym offers the perfect environment for serious workouts or full court basketball The vaulted ceiling creates a sense of grandeur, providing ample space for even the most ambitious fitness setups, from climbing walls to basketball hoops. Whether you’re a professional athlete or a weekend warrior, this gym ensures you can pursue your fitness goals without ever leaving home.
One of the standout features of this Ultimate Barndominium is the full-sized vaulted gym, a dream come true for fitness enthusiasts. Flooded with natural light thanks to its expansive windows, the gym offers the perfect environment for serious workouts or full court basketball The vaulted ceiling creates a sense of grandeur, providing ample space for even the most ambitious fitness setups, from climbing walls to basketball hoops. Whether you’re a professional athlete or a weekend warrior, this gym ensures you can pursue your fitness goals without ever leaving home.
A Garage Fit for a Car Enthusiast
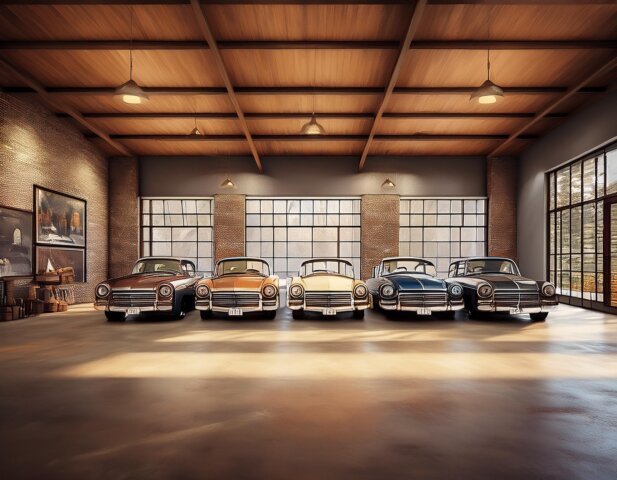 The six-car garage is nothing short of extraordinary, designed with functionality and style in mind. This vast space is perfect for housing a prized car collection, motorcycles, or even recreational vehicles. Its thoughtful layout includes extra-high ceilings to accommodate car lifts, while polished concrete floors and built-in workstations make it an ideal workshop for gearheads and tinkerers alike. Ample lighting and ventilation ensure this space is as practical as it is impressive.
The six-car garage is nothing short of extraordinary, designed with functionality and style in mind. This vast space is perfect for housing a prized car collection, motorcycles, or even recreational vehicles. Its thoughtful layout includes extra-high ceilings to accommodate car lifts, while polished concrete floors and built-in workstations make it an ideal workshop for gearheads and tinkerers alike. Ample lighting and ventilation ensure this space is as practical as it is impressive.
An Upper-Floor Sanctuary
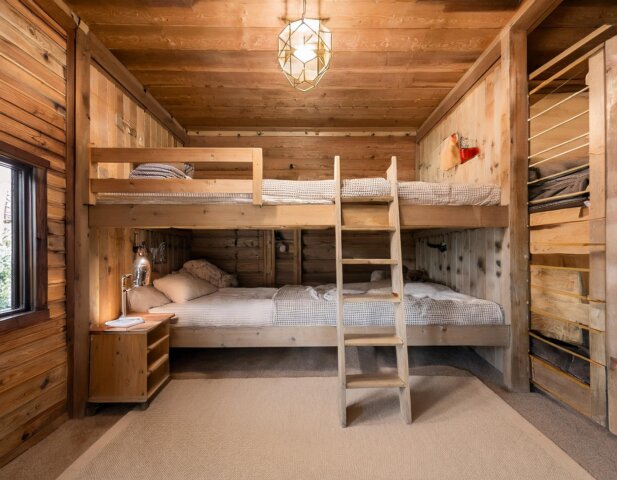 Ascend to the upper floor, where a sprawling home awaits. The design champions the open-concept ethos, offering seamless transitions between the living, dining, and kitchen areas. Vaulted ceilings and oversized windows amplify the sense of space and light, creating a welcoming environment perfect for entertaining or relaxing with family.
Ascend to the upper floor, where a sprawling home awaits. The design champions the open-concept ethos, offering seamless transitions between the living, dining, and kitchen areas. Vaulted ceilings and oversized windows amplify the sense of space and light, creating a welcoming environment perfect for entertaining or relaxing with family.
A unique feature of the upper floor is the Bunk Room, a versatile space designed to accommodate family and guests comfortably. With room for multiple bunk beds and cozy seating nooks, this area is ideal for slumber parties, extended family visits, or simply creating memories with loved ones.
Flanking the main living area are two En-Suite Bedroom Suites, each crafted with luxury and privacy in mind. These suites boast spa-like bathrooms with walk-in showers, soaking tubs, and vanities. Large closets and designer finishes add a touch of sophistication, making these rooms the perfect retreats for family or guests.
Four Full Bathrooms for Maximum Convenience
With four full bathrooms, this Barndominium ensures that every corner of the home remains functional and comfortable. Thoughtful details, from sleek fixtures to durable yet stylish surfaces, make these bathrooms as practical as they are beautiful. Whether you’re hosting a large gathering or simply enjoying a quiet evening at home, the abundance of bathrooms ensures everyone’s needs are met with ease.
Where Form Meets Function
This Barndominium doesn’t just focus on features—it’s a holistic design marvel. The exterior showcases a modern barn aesthetic, combining Vertical siding and natural wood accents for a timeless yet contemporary look. Inside, every detail has been meticulously planned, from energy-efficient systems to high-end finishes, ensuring that this home is as sustainable as it is stunning.
A Home for Every Purpose
Whether you’re a growing family, a car enthusiast, a fitness buff, or simply someone who values space and style, this Ultimate Barndominium is designed to meet and exceed your needs. Its thoughtful combination of recreational, residential, and practical spaces makes it a versatile haven for all stages of life.
Imagine waking up in a sunlit suite, working out in your private gym, tinkering with your vehicles in the state-of-the-art garage, and ending the day gathered with loved ones in the open-concept living area. This is more than a home; it’s the lifestyle you’ve always dreamed of.

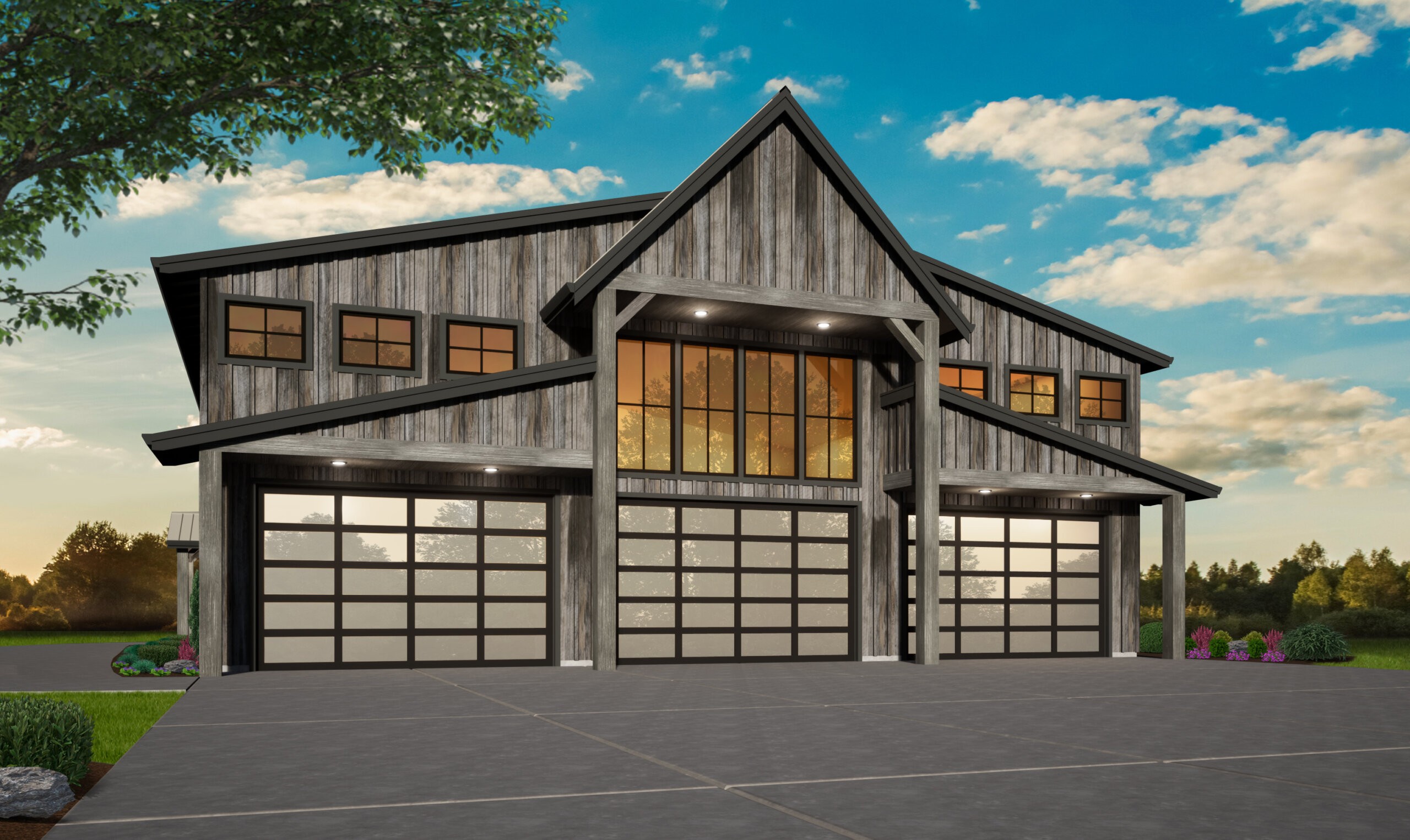
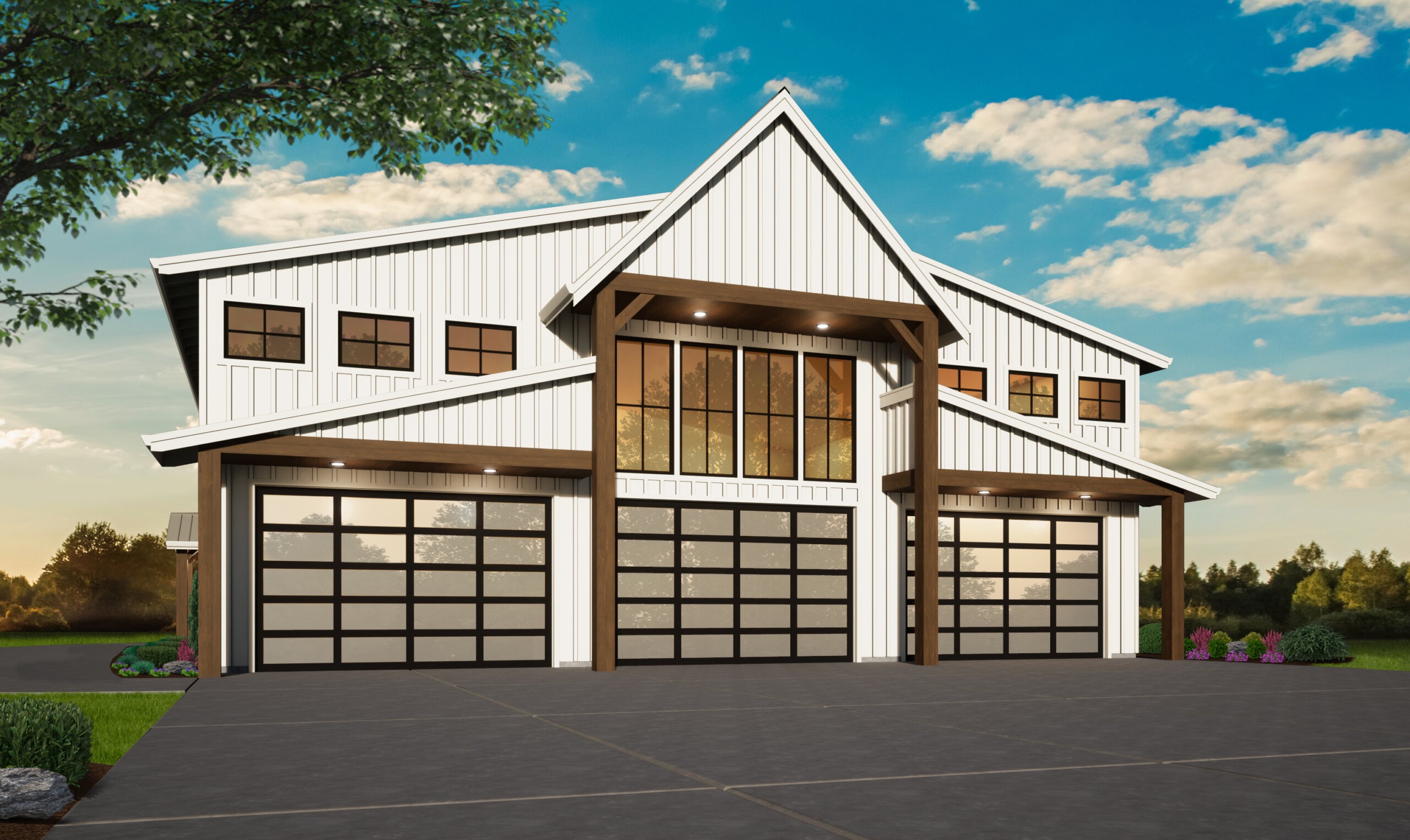
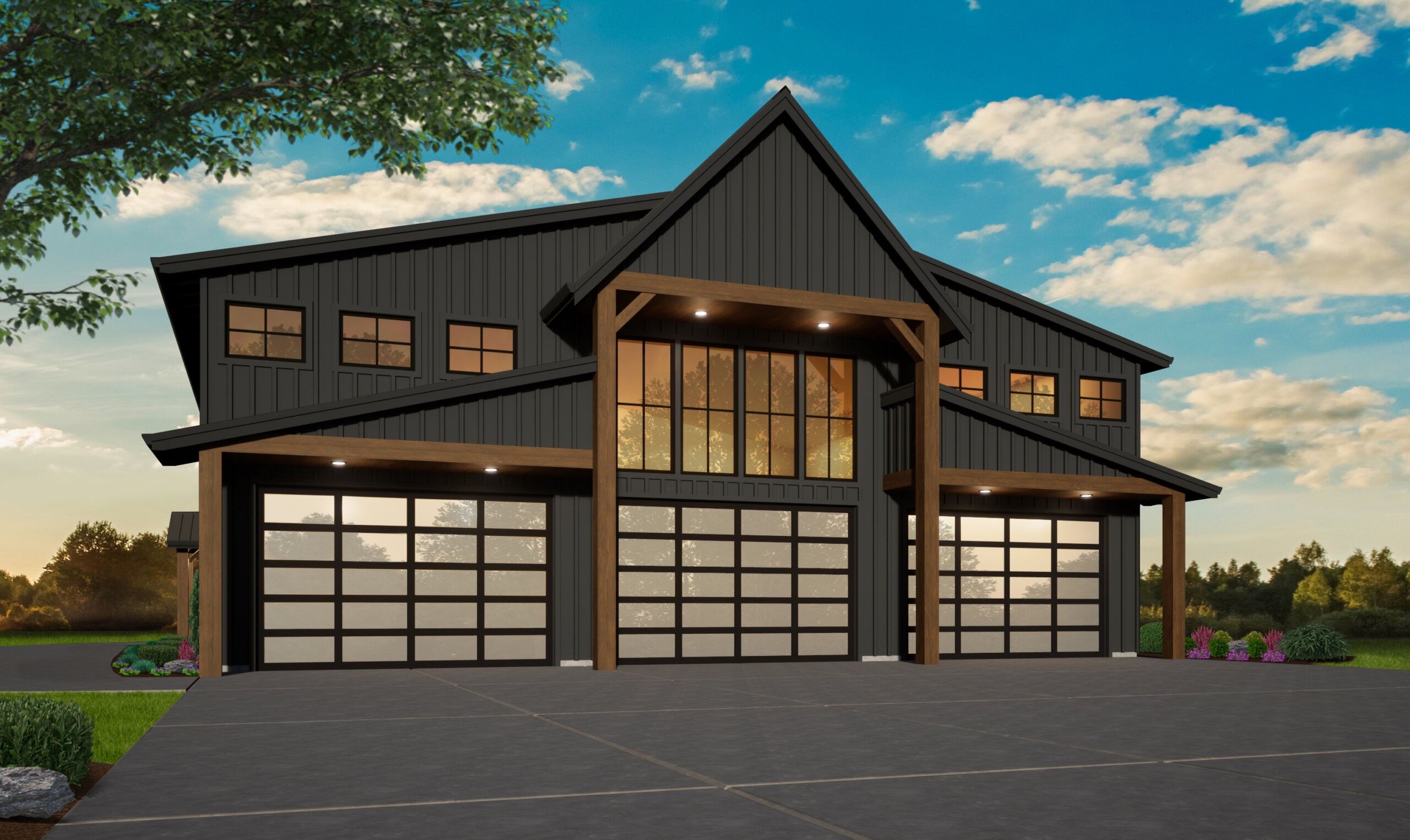
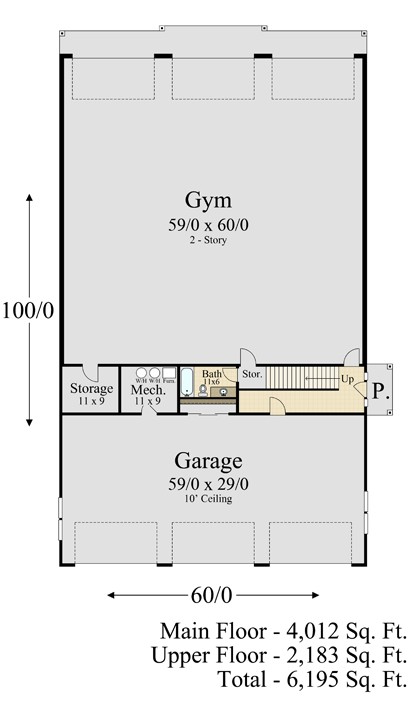
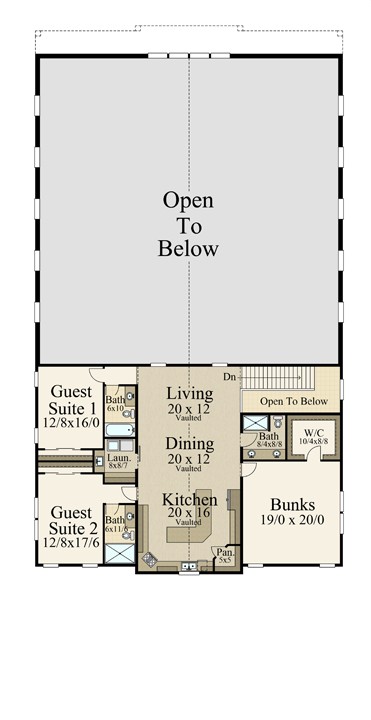
Reviews
There are no reviews yet.