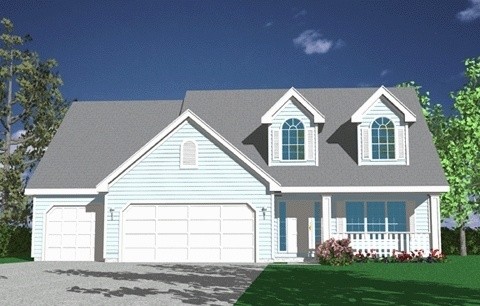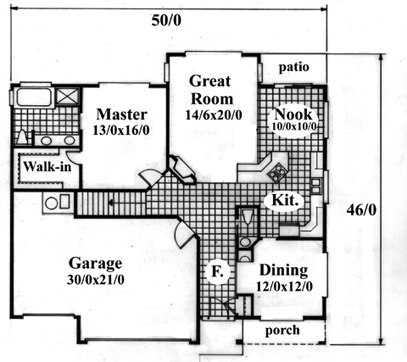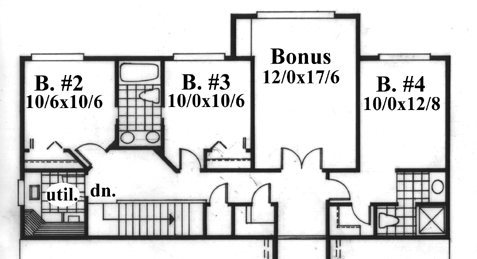Plan Number: m2505a
Square Footage: 2505
Width: 50 FT
Depth: 46 FT
Stories: 2
Bedrooms: 4
Bathrooms: 2.5
Cars: 3
Main Floor Square Footage: 1425
Site Type(s): Flat lot
2505
m2505a
This design has all the charm of the traditional country designs of our past with a timley contemporary “great room” floor plan. There are four bedrooms, a large bonus room and wonderful Grear Room here. Notice the master bedroom on the main level as well as the three car garage. All of this with the front porch and dormers make this plan (only 50 feet wide) a cost effective and heart warming addition to any neighborhood.




Reviews
There are no reviews yet.