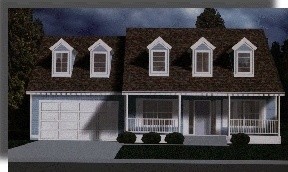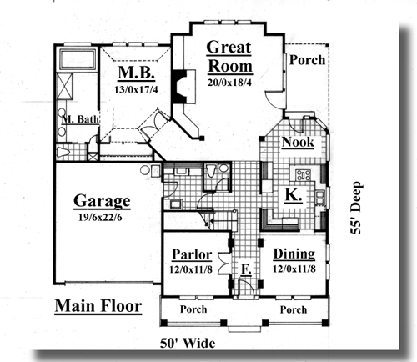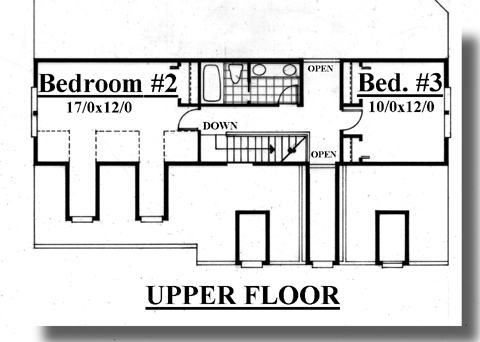Plan Number: M-2322
Square Footage: 2322
Width: 50 FT
Depth: 55 FT
Stories: 2
Bedrooms: 4
Bathrooms: 2.5
Cars: 2
Site Type(s): Flat lot
Foundation Type(s): crawl space post and beam
2322
M-2322
This design is truly the perfect contemporary floor plan with a classic traditional exterior. The timeless front porch and dormered gable roof lead to an intimate parlor and formal dining off the entry. The huge great room is located at the rear of the home off the well planned gourmet kitchen and breakfast nook. Completing the picture is the luxurious Master Suite on the main floor. The Upper Floor Plan is extremley flexible. This arrangement has one very large 17′ x 12′ bedroom with a normal sized bedroom opposite. There is also a three bedroom upper floor option as well as an additional bonus room. The perfect setup for the growing family or empty nesters with occasional long term visitors.




Reviews
There are no reviews yet.