Plan Number: MB-2073
Square Footage: 2073
Width: 50 FT
Depth: 53 FT
Stories: 2
Primary Bedroom Floor: Main Floor
Bedrooms: 3
Bathrooms: 2
Main Floor Square Footage: 1771
Site Type(s): Back Yard, Flat lot, Rear View Lot
Foundation Type(s): crawl space floor joist
Hearth and Home – Affordable Barndo – MB-2073
MB-2073
Hearth and Home – Affordable Barndominium House Plan
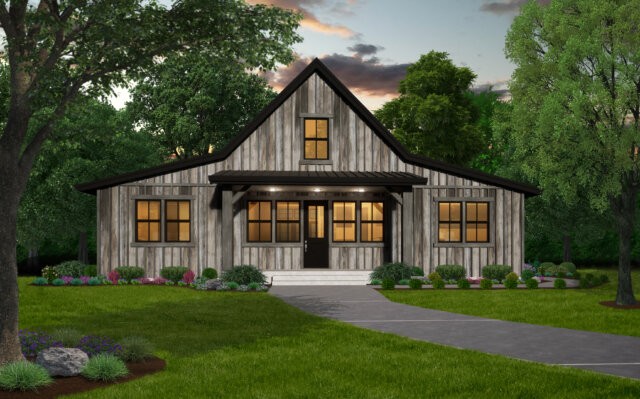 Behold, another fantastic entry into our growing collection of affordable Barndominium house plans! This home offers the perfect mix of efficiency, privacy, flexibility, and affordability/ease of construction, making it an easy choice for a wide variety of people and sites. The footprint allows for adaptability to a wide range of lots, while simultaneously providing a charming and eye catching exterior and ultra comfortable interior.
Behold, another fantastic entry into our growing collection of affordable Barndominium house plans! This home offers the perfect mix of efficiency, privacy, flexibility, and affordability/ease of construction, making it an easy choice for a wide variety of people and sites. The footprint allows for adaptability to a wide range of lots, while simultaneously providing a charming and eye catching exterior and ultra comfortable interior.
The home features three bedrooms, two full bathrooms, as well as a large upper floor bonus loft and a gorgeous back patio. From the porch, the front door opens into the dining room and kitchen. The U-shaped kitchen includes all the conveniences that are most often desired in a modern home, including a corner walk in pantry, a large social island, and plenty of counter space for food prep and late night conversation. Through the corner of the kitchen you’ll find the large laundry room, which can also be entered from the right side of the home. A small coat closet and shoe bench sits between the kitchen and the laundry.
Just off the dining room are the two guest bedrooms, separated by small hallway and a full bathroom. The two bedrooms are of identical size, so no one has to fight over space, but they may have to fight over who gets the rear view over the back patio! On the other side of the house, across the vaulted great room, is the primary bedroom. Here, french doors open into a bright, vaulted space with lots of natural light. This bedroom includes a walk-in closet and a fully featured en suite bathroom.
Last but not least, head upstairs to find a 300 square foot vaulted loft, open below to the great room. This space can be anything your heart desires, from a home theater, to a play room, to an art studio, or even extra storage.
We are able to accommodate a wide variety of requests in regards to our house plans, so reach out to us through our contact page with any questions you may have. To view the rest of our affordable barndo house plans, click the link here.

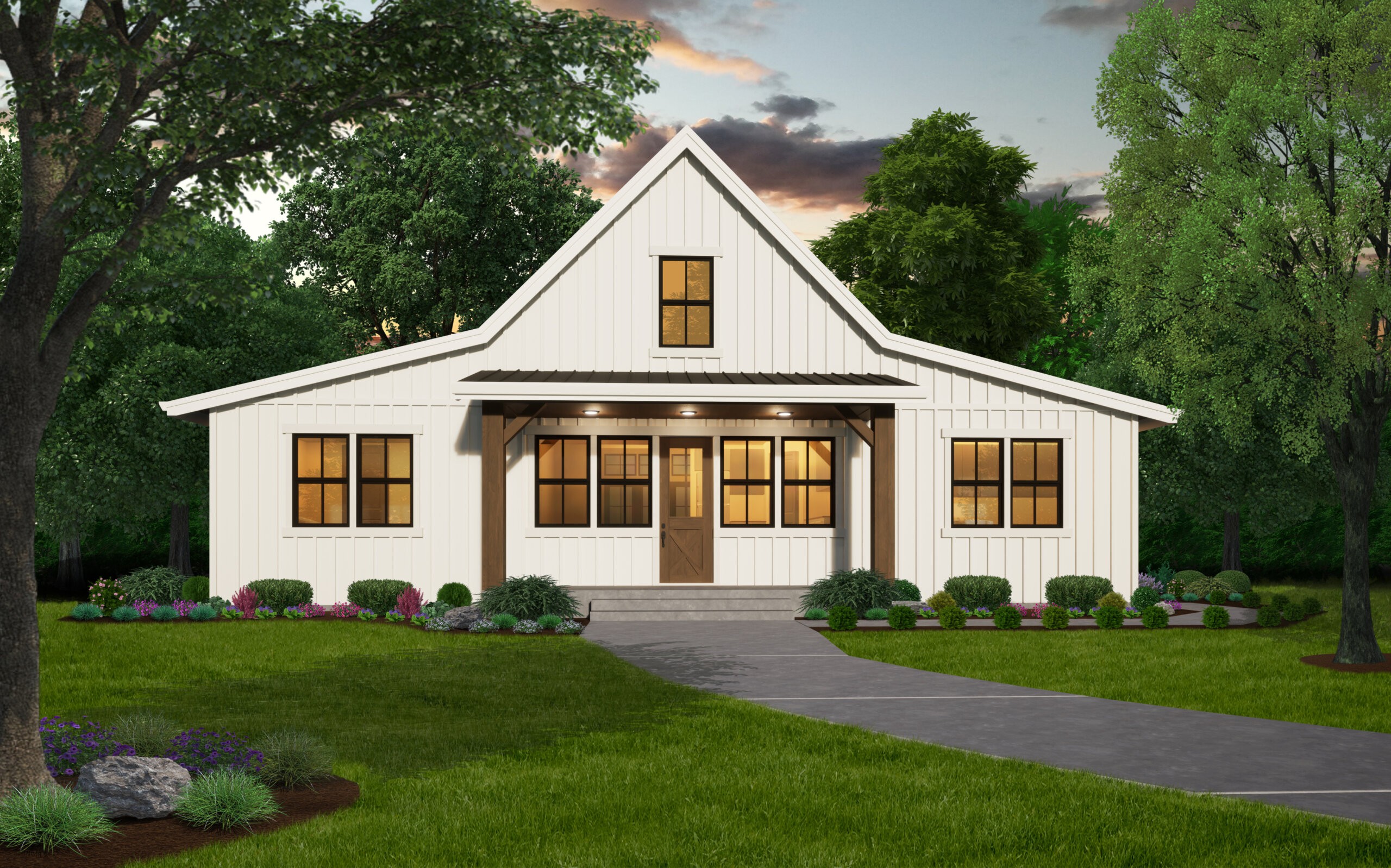
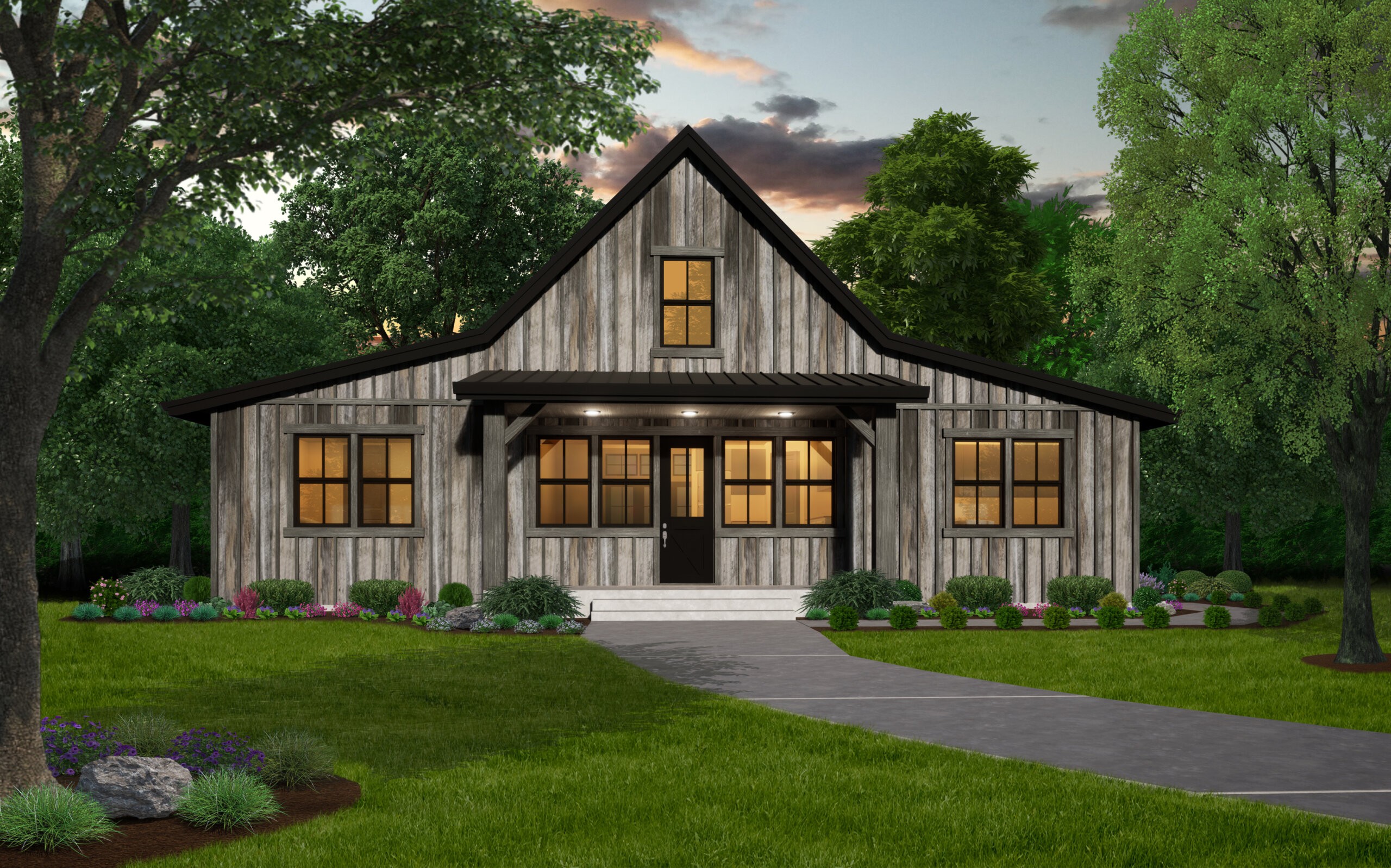
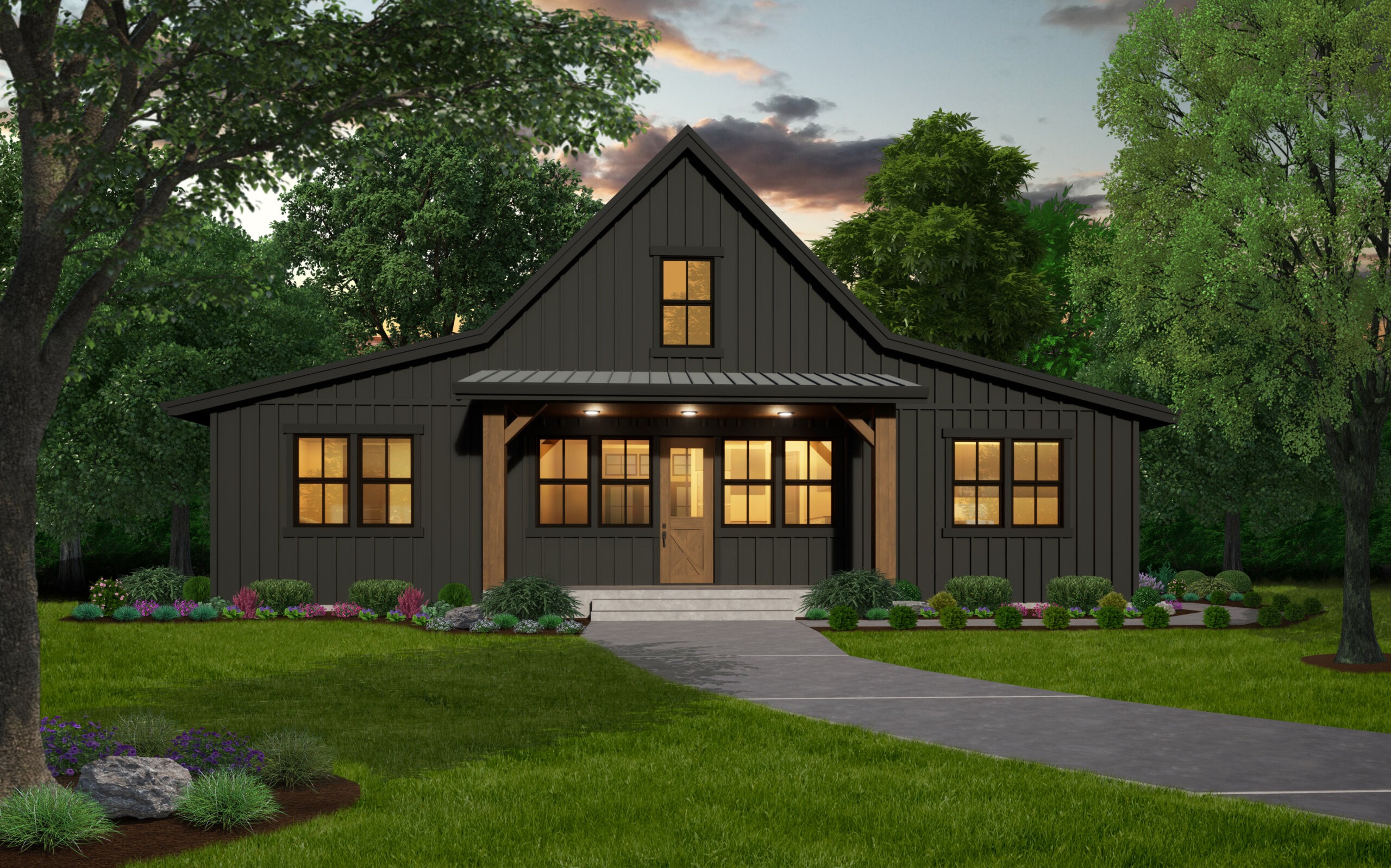
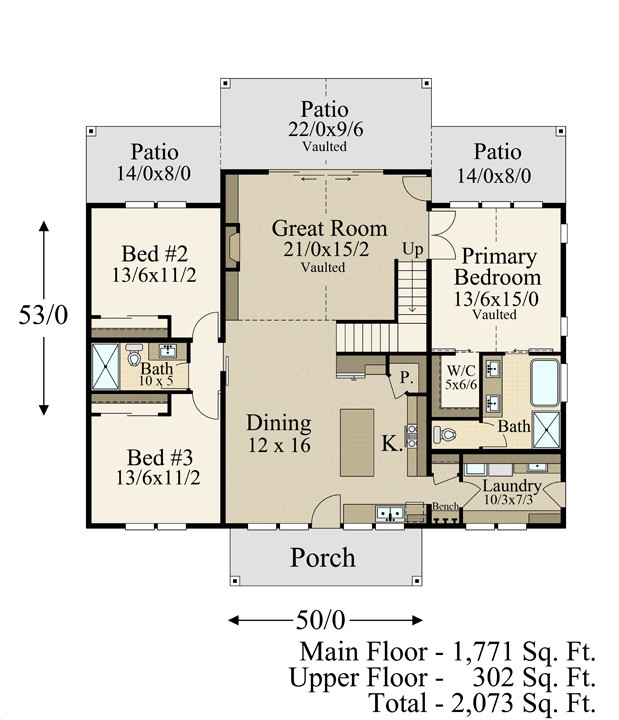
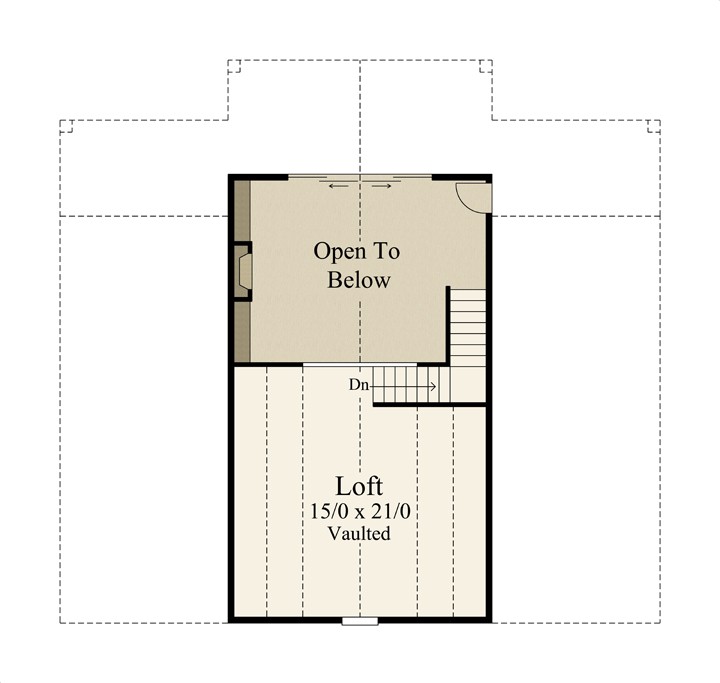
Reviews
There are no reviews yet.