Plan Number: MB-2332
Square Footage: 2323
Width: 50 FT
Depth: 91.4 FT
Stories: 1
Primary Bedroom Floor: Main Floor
Bedrooms: 3
Bathrooms: 3
Cars: 2.5
Main Floor Square Footage: 2332
Site Type(s): Back Yard, Flat lot, Front View lot, Garage to the rear, side view lot
Foundation Type(s): slab
Blackstone Mountain – One Story Barn Style House Plan
MB-2332
One Story Barn Style House Plan
It’s hard to imagine it getting any better than this classy one story barn style house plan. Having everything you need, including three bedrooms and three full baths all on one floor makes for easy upkeep and livability. That doesn’t mean you have to sacrifice on luxury and flexibility, as this home comes complete with a deluxe garage/shop/greenhouse, a vaulted office, and spacious rooms that are just waiting for you to make them yours.
Entering through the side of the home, a small porch takes you through the foyer into the sprawling central core kitchen/dining room/great room/living room. Here, any number of doors on either side will take you to a bedroom, bathroom, or office. Starting in the kitchen, you’ll notice a huge walk-in pantry and the laundry room behind. All your chores can be taken care of in one space. Also behind the kitchen is the first of three full bathrooms, this one being the main guest bath. Onward into the home, the dining room connects seamlessly to the great room and living space, making this the perfect home for those that like to entertain. The kitchen also offers a large social island that creates a secondary gathering space when the dining table gets too full!
This home’s bedrooms are all situated on the perimeter, with the primary bedroom getting almost the entire right side to itself. Here, you’ll get plenty of natural light, a vaulted ceiling, and a luxury bathroom that offers a wet room, dual sinks, a private toilet, and a large walk-in closet.
Our business thrives on collaboration, demonstrating our eagerness to work closely with customers in shaping a design that reflects their distinctive tastes and requirements. Dive into our extensive selection of customizable home plans and let your imagination soar. If the prospect of personalizing a design excites you, don’t hesitate to get in touch. Through our efforts, we can create not only an impressive home but also a cozy living area tailored to your specific vision.


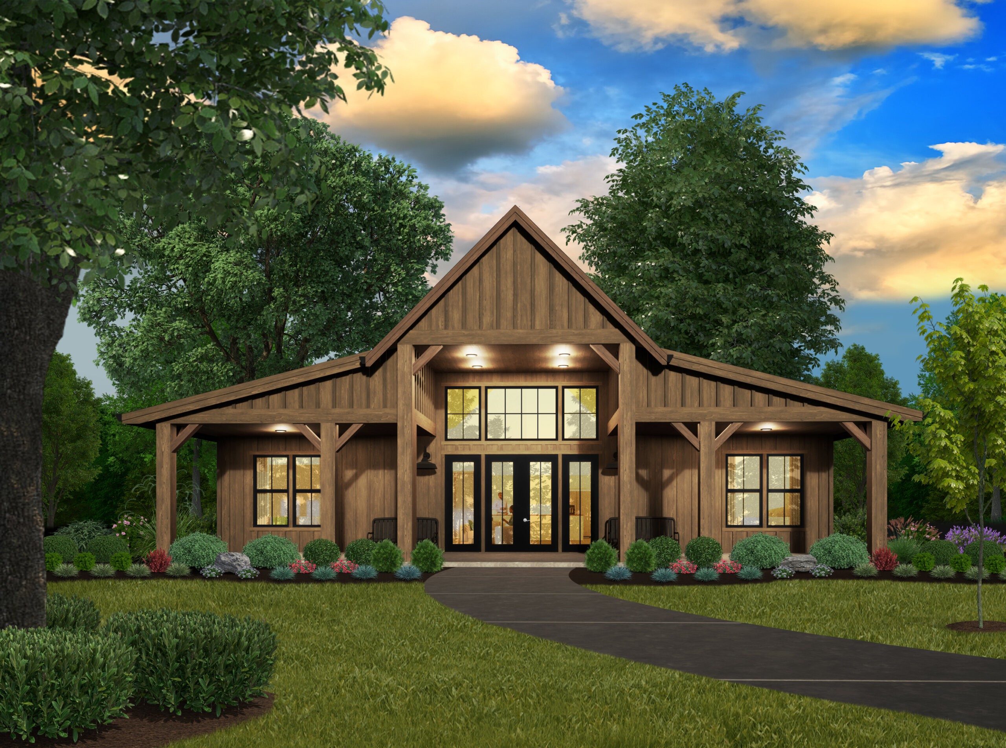
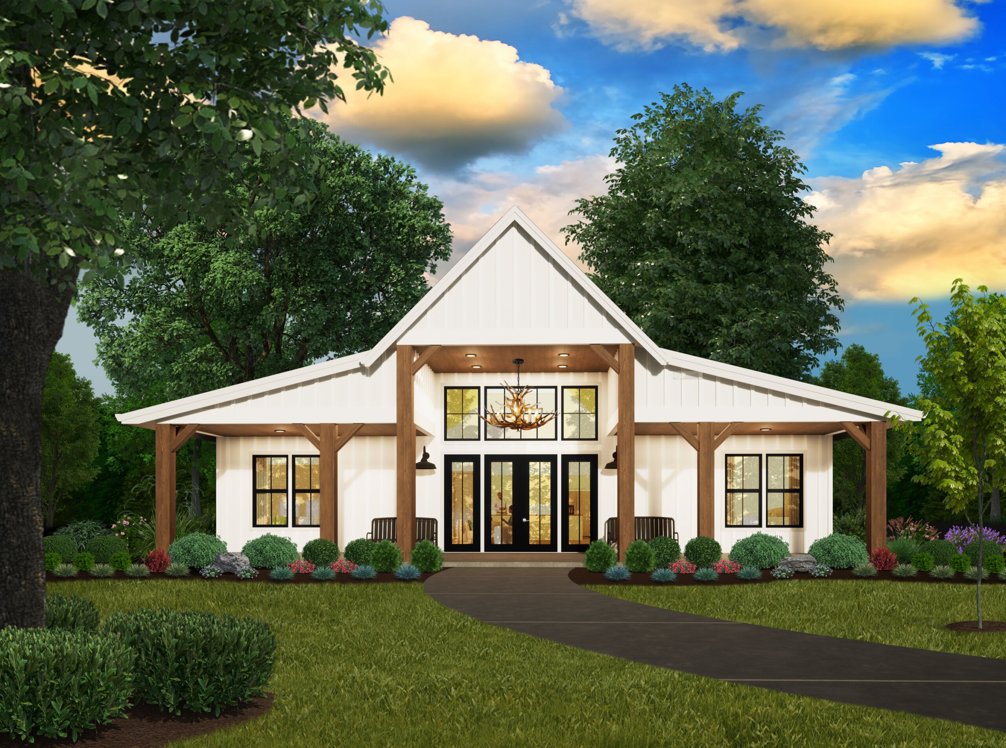
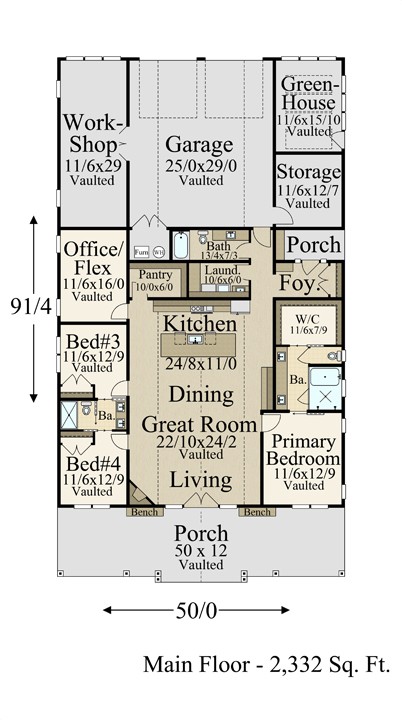
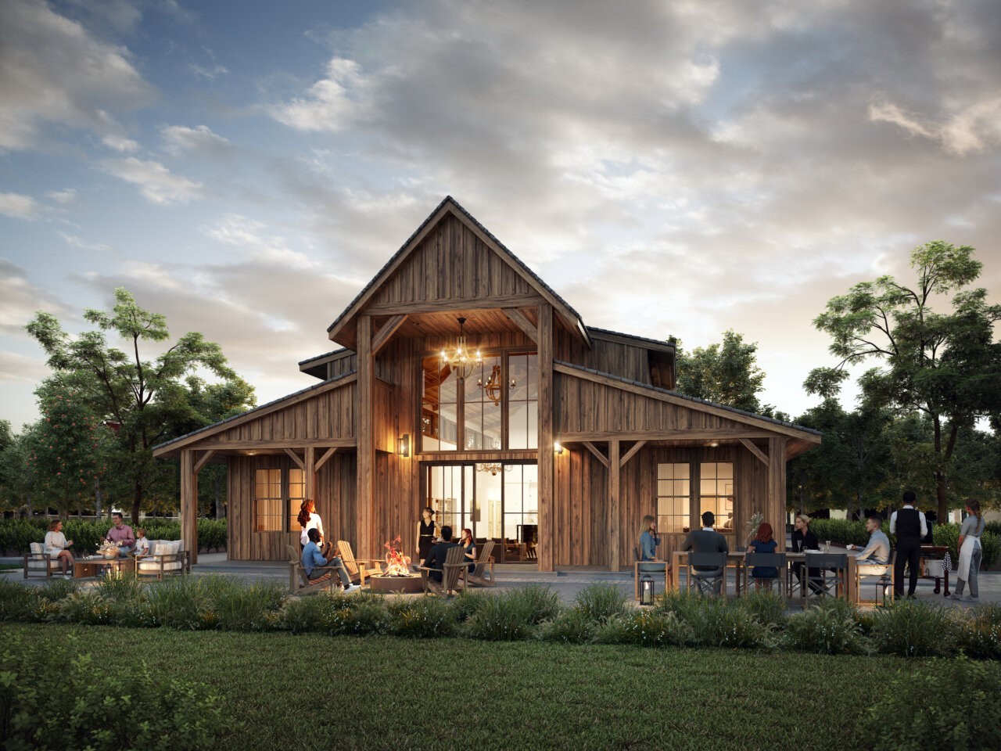

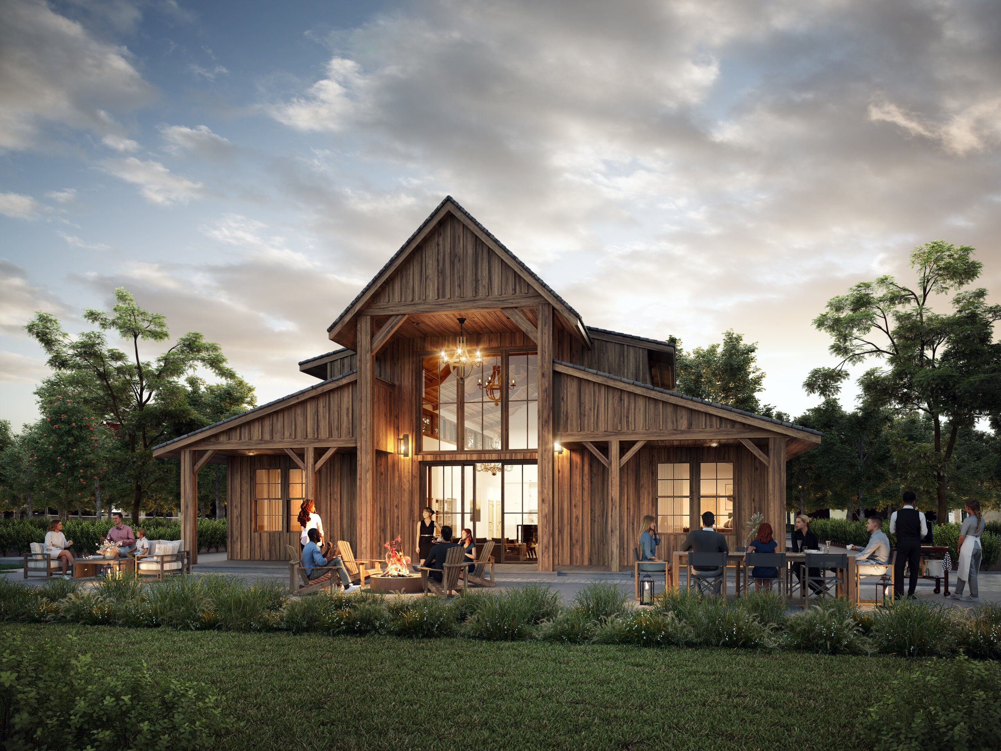
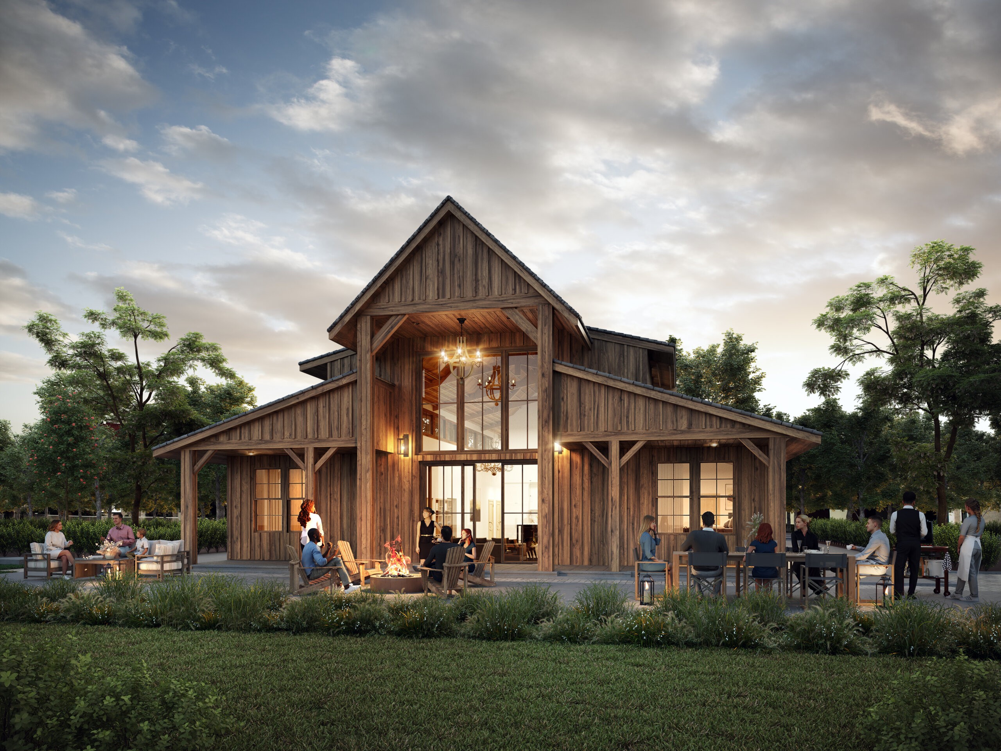
Reviews
There are no reviews yet.