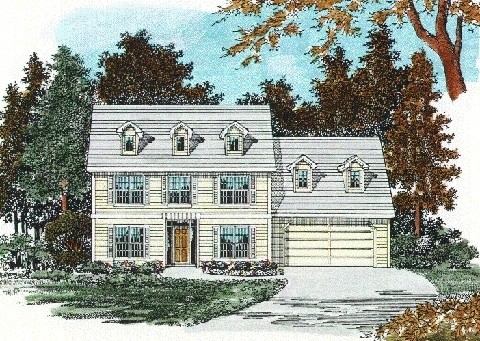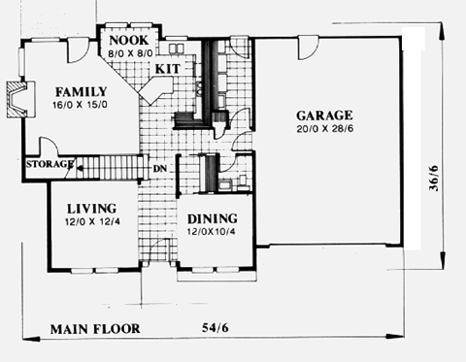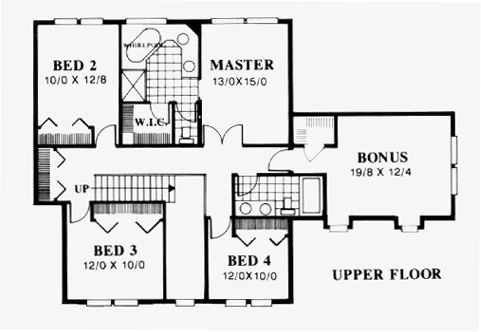Plan Number: M-2466a
Square Footage: 2456
Width: 55 FT
Depth: 37 FT
Stories: 2
Bedrooms: 4
Bathrooms: 2.5
Cars: 2
Main Floor Square Footage: 1082
Site Type(s): Flat lot
Foundation Type(s): crawl space post and beam
2456
M-2466a
Searching for the perfect home design? Look no further than M-2466a! This time tested design is very popular in the 21st century because it reminds us of the homes we knew from years ago.
This 4 bedroom, 2.5 bath home offers you 2,456 square feet of space, a two car garage and plenty of room for any family to grow.
Step inside this home and you will find a great living space on the ground floor which includes the kitchen / great room, breakfast nook, living area and dedicated dinning room. Head upstairs to a spacious master bathroom, 3 additional bathrooms and a bonus room.
To learn more about this house plan call us at (503) 701-4888 or use the contact form on our website to contact us today!




Reviews
There are no reviews yet.