Plan Number: MM-1791-A
Square Footage: 1791
Width: 28 FT
Depth: 43 FT
Stories: 2
Primary Bedroom Floor: Upper Floor
Bedrooms: 4
Bathrooms: 2.5
Cars: 2
Main Floor Square Footage: 687
Site Type(s): Flat lot, Garage forward, Rear View Lot
Foundation Type(s): crawl space floor joist, crawl space post and beam
Tesla – Modern 4 BD Open Concept – MM-1791-A
MM-1791-A
Modern Two Story Home at Just the Right Size
This Modern Two Story Home is wonderfully setup and family ready. The main floor living space is open, bright, and functional, and the upstairs is prepared for anyone and any situation. Entering the home through the foyer, you’ll see the coat closet, powder room, and access to the two-car garage on the right, while straight ahead lies the central living area of the home. Arranging the great room, dining room, and kitchen in such an open manner that it helps promote a sense of flow and the movement throughout the home makes it easy to communicate and engage with others without having to peek and shout around walls. The kitchen includes a large walk-in pantry that is very accessible, and the dining room is where you’ll find the entrance to the back patio. Upstairs you will find all four bedrooms, including the large and well-appointed master suite. The three additional bedrooms are arranged around the perimeter of the upper floor, with two at the front of the home and one at the left rear. The master suite is situated in the back right corner and is accessed via a corner door, which helps create a greater sense of openness in the room. Of note in the master bath are his and her sinks and large shower. Also upstairs you will find the utility room as well as an additional full bath.
Want to build the home of your desires but don’t know where to begin? Peruse our website for a vast collection of customizable home plans. Don’t hesitate to inform us if you would like to personalize any of them. We want nothing more than to be a part of your journey and we’d be happy to tailor them according to your needs.

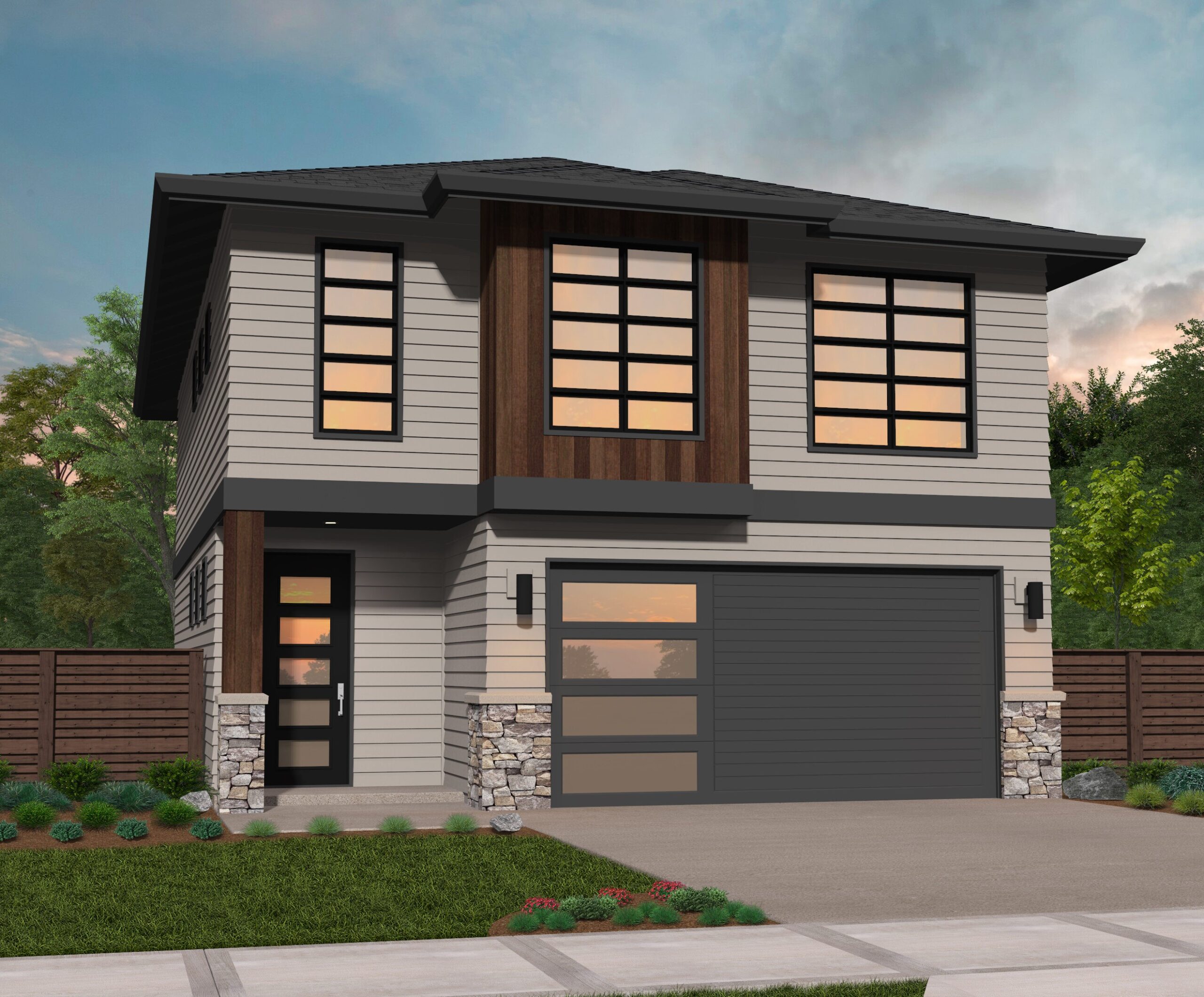
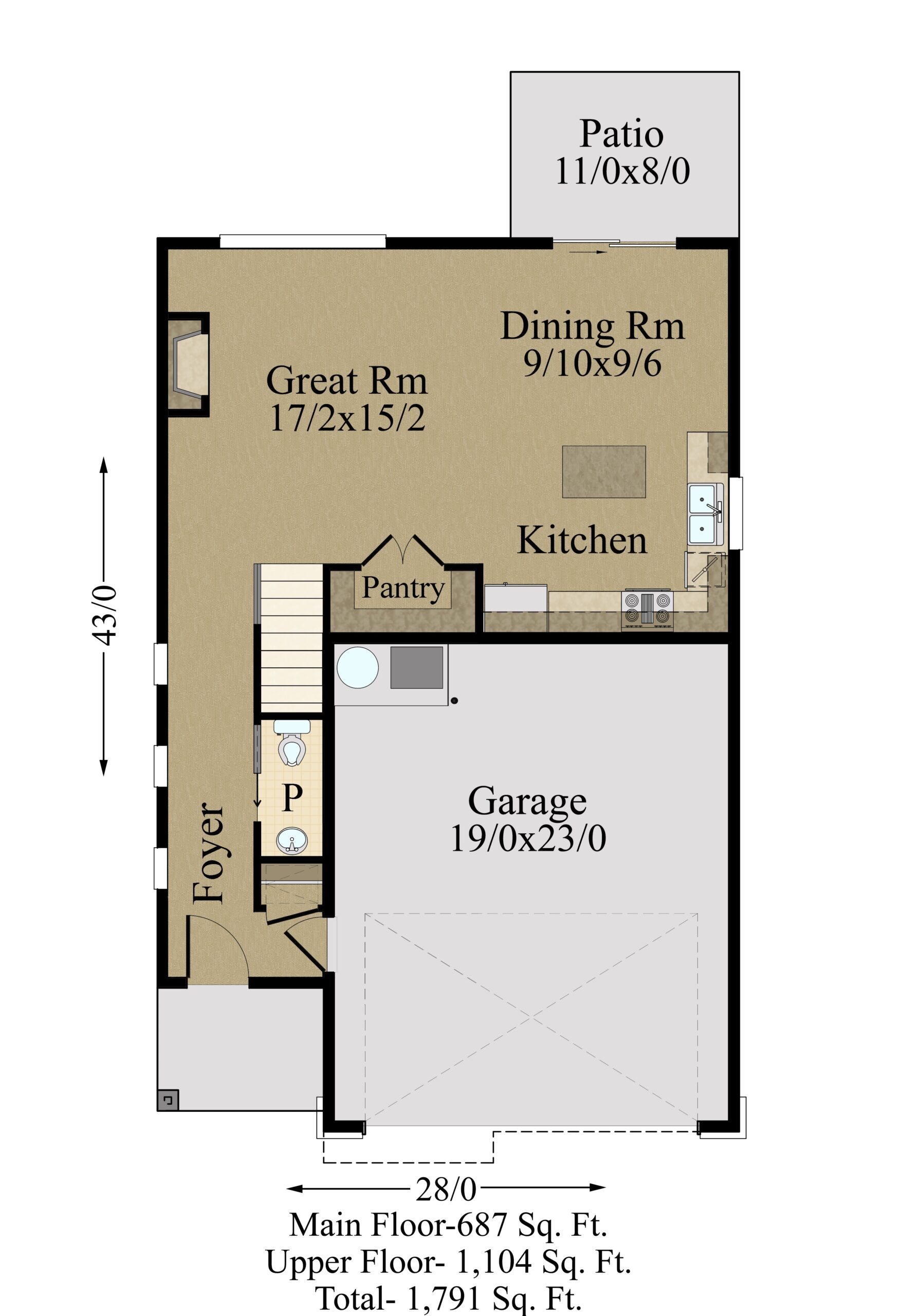
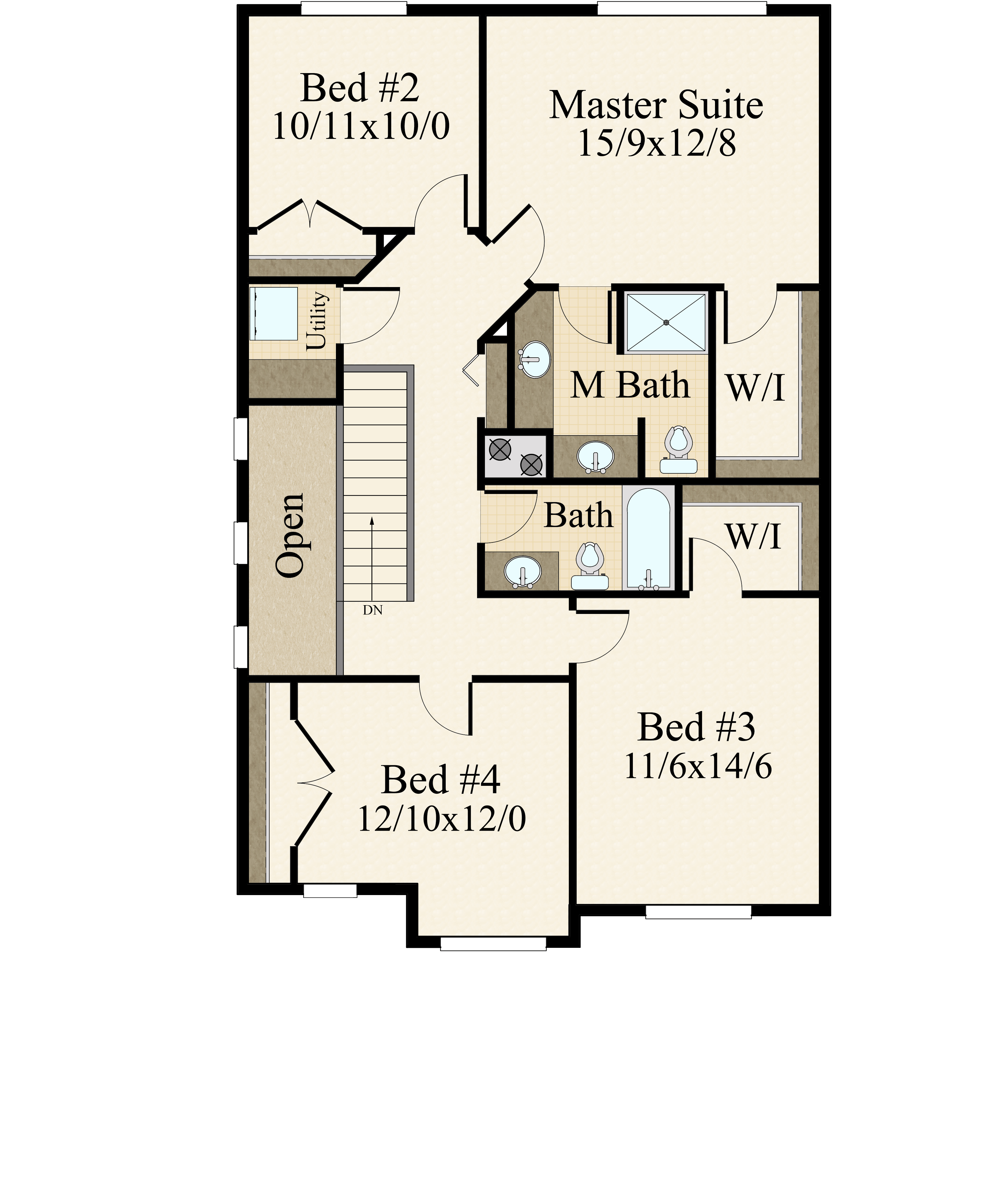
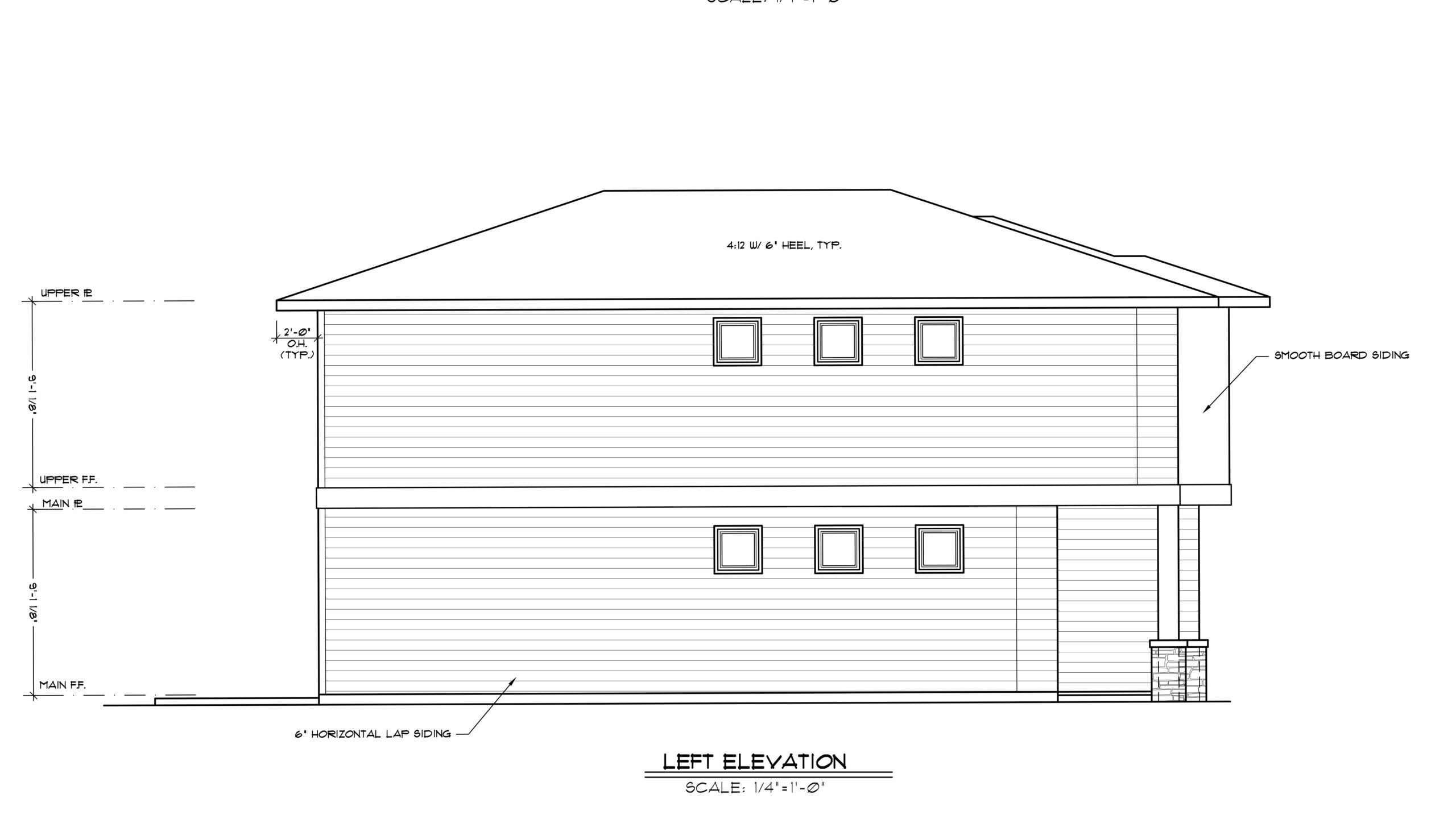
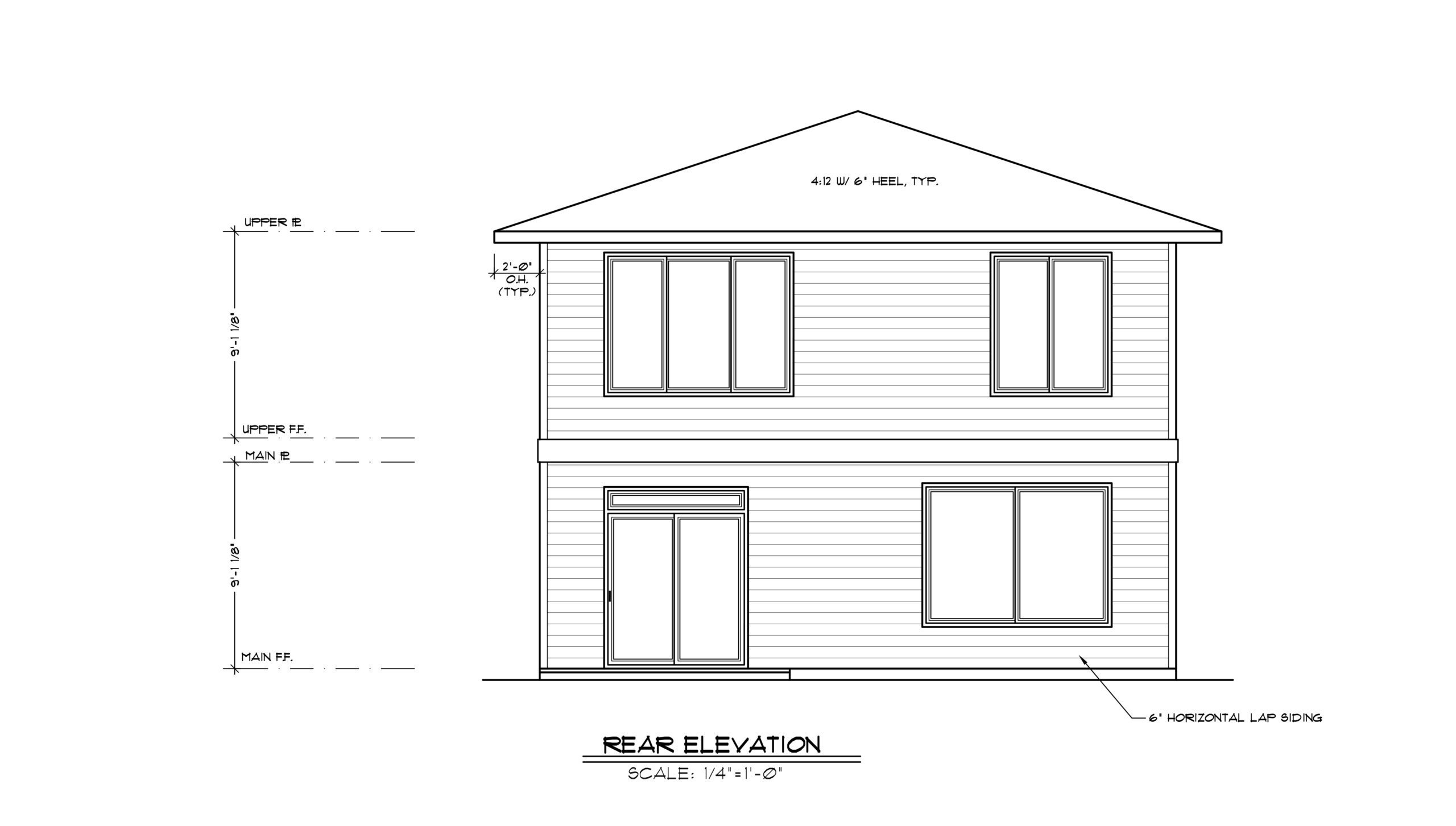
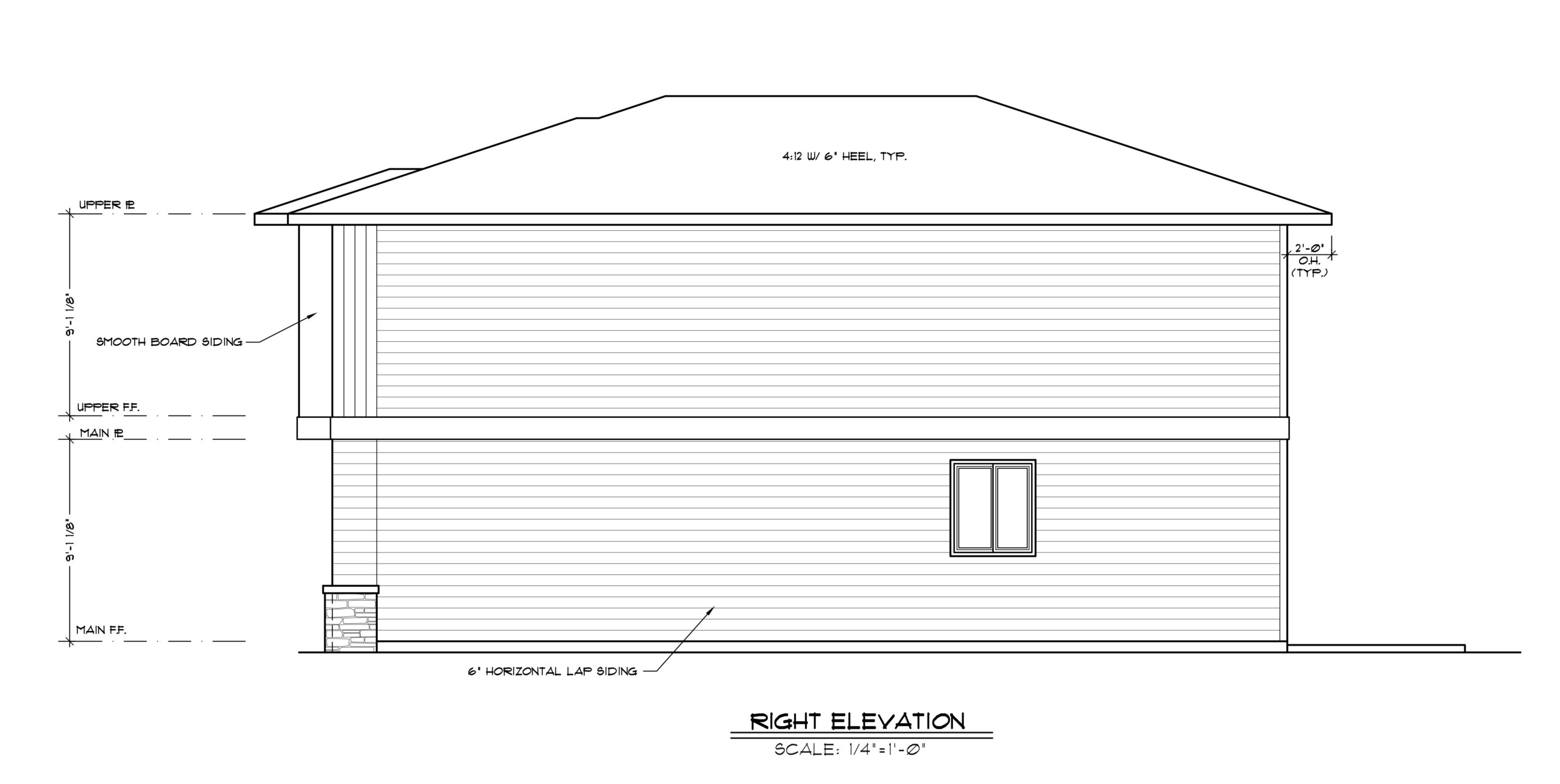
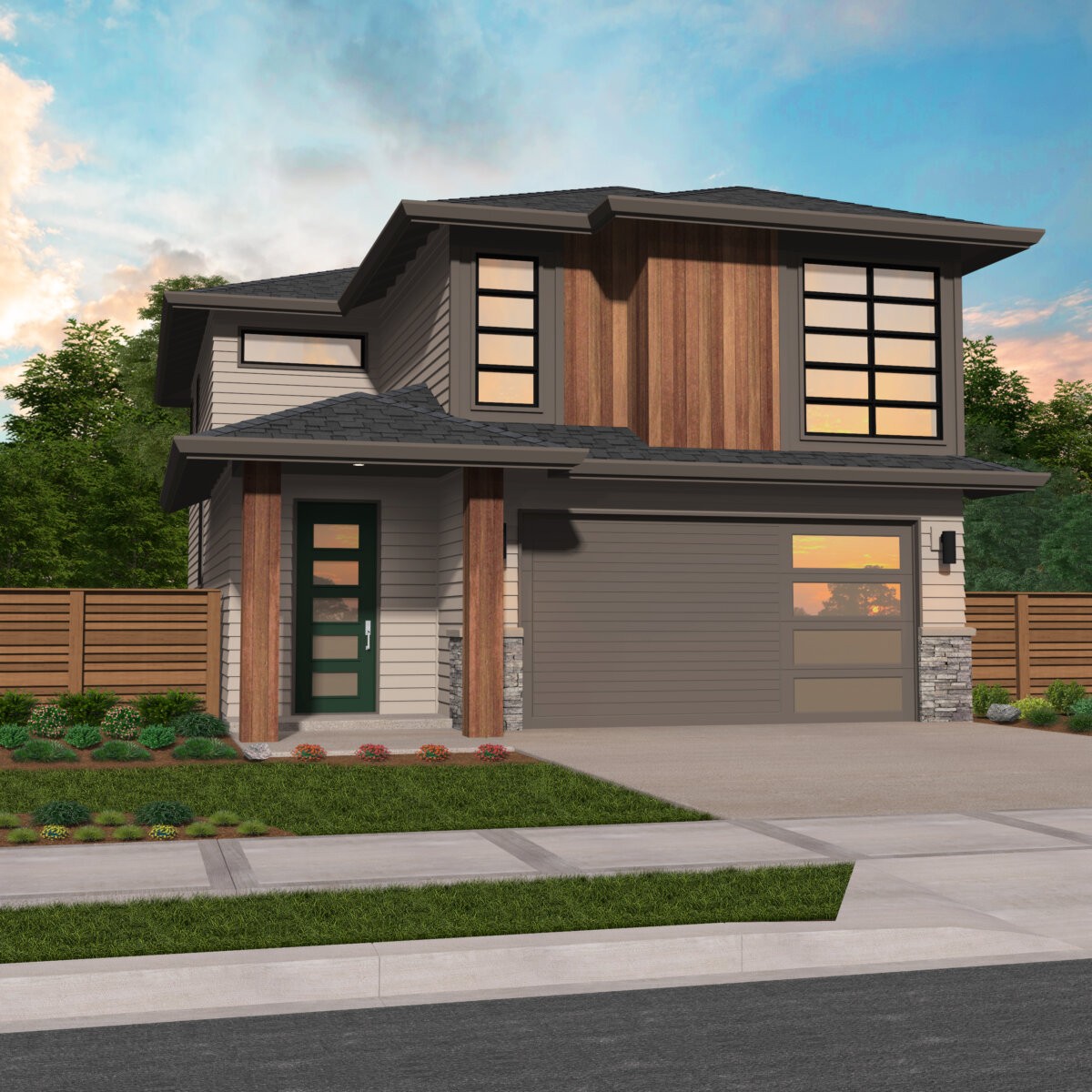
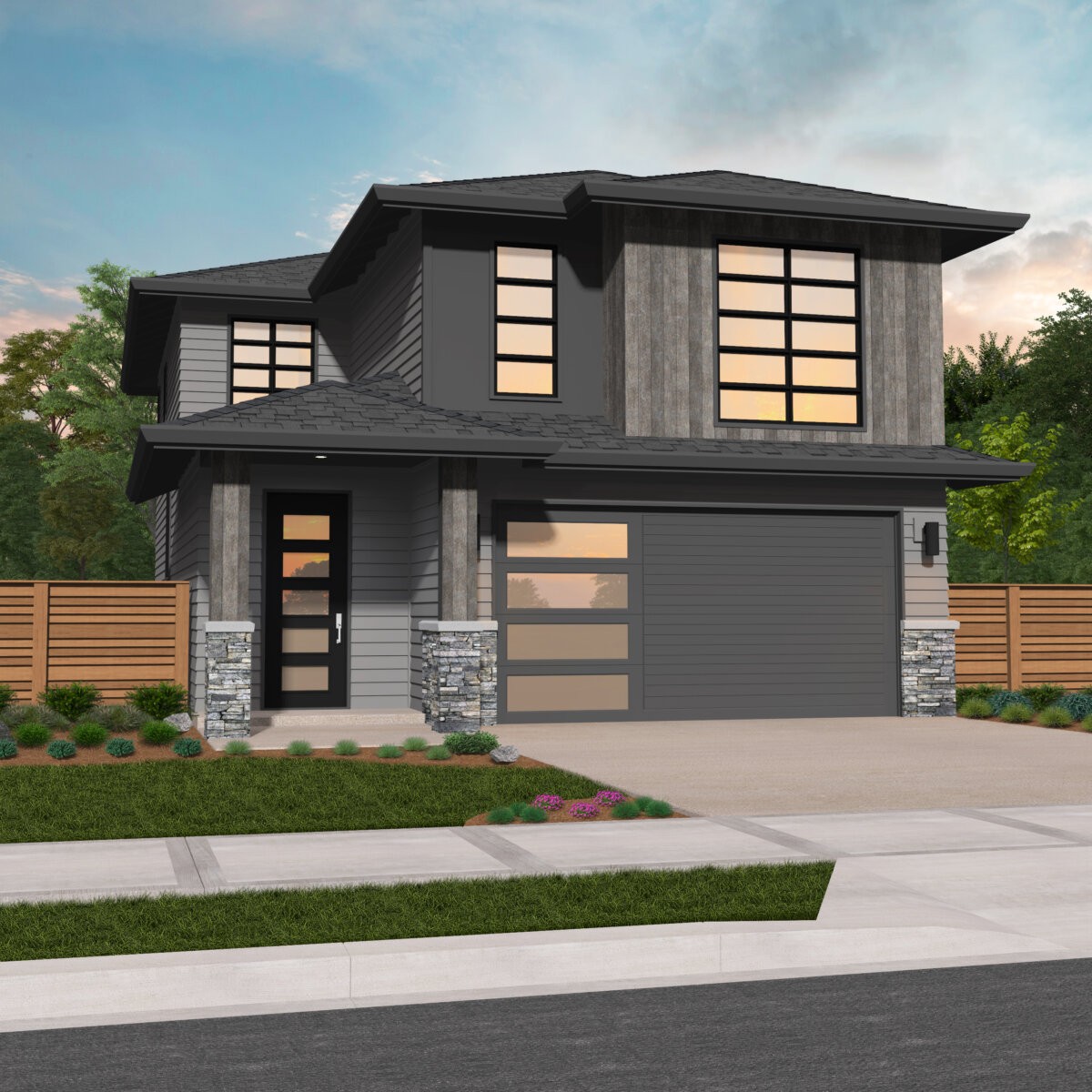
Reviews
There are no reviews yet.