Plan Number: MM-3742
Square Footage: 3742
Width: 58 FT
Depth: 77 FT
Stories: 1
Primary Bedroom Floor: Main Floor
Bedrooms: 5
Bathrooms: 4
Cars: 3
Main Floor Square Footage: 2647
Site Type(s): daylight basement lot, Down sloped lot, Rear View Lot
Foundation Type(s): crawl space floor joist
Modern Star – One Story Prairie Modern Home Design – MM-3742
MM-3742
Modern Star: A One-Story Prairie Modern House Plan with Timeless Appeal
Modern Star is a one-story Prairie Modern house plan that combines timeless design with innovative features, making it an exceptional choice for homeowners seeking style, functionality, and versatility. This thoughtfully designed home boasts soaring 12-foot ceilings in its most important spaces, open-concept living, and an array of luxurious amenities. Whether you’re hosting gatherings or enjoying peaceful solitude, Modern Star provides a harmonious balance of sophistication and comfort.
Striking Design with Prairie Modern Elegance
Modern Star showcases the clean lines and horizontal emphasis characteristic of Prairie Modern architectural design . Its low-profile design integrates seamlessly with the natural surroundings while maximizing indoor-outdoor connections. From the moment you step through the entryway, you’ll notice the effortless flow and welcoming atmosphere that define this home.
Open-Concept Living Spaces
At the heart of Modern Star is the open-concept Great Room, Dining area, and Gourmet Kitchen, all framed by impressive 12-foot ceilings. This expansive space is filled with natural light, creating an inviting ambiance that’s perfect for everyday living and entertaining. The seamless flow between these areas ensures that everyone stays connected, whether you’re preparing meals, enjoying a family dinner, or relaxing by the fireplace.
The Social Kitchen: A Command Center for Modern Living
The gourmet kitchen in Modern Star is a chef’s dream and the social hub of the home. Its design emphasizes both functionality and style, with a corner walk-in pantry for convenient storage, a large social kitchen island with an eating bar, and ample upper and lower cabinetry. The kitchen not only caters to culinary needs but also serves as a command center, keeping the household running smoothly while maintaining its role as a gathering space.
Luxurious Primary Bedroom Suite
Modern Star’s Primary Bedroom Suite is a private sanctuary designed for relaxation and indulgence. The 12-foot ceiling enhances the room’s sense of spaciousness, while large windows bring in natural light. The spa-inspired bathroom features a luxurious soaking tub, a generous curb less shower, a double vanity, and a private toilet area. Completing this retreat is an 80-square-foot walk-in wardrobe, accessible from all four sides for maximum storage and convenience.
The Casita: Versatility and Privacy
One of the most distinctive features of Modern Star is its fully featured main-floor casita, located near the foyer. This casita is perfect for guests, in-laws, or as a private retreat. It includes a kitchenette, a walk-in closet, and a private bathroom. With its spacious layout, 10-foot ceilings, and abundant natural light, the casita offers unmatched flexibility and comfort, making it an invaluable addition to this house plan.
Functional Everyday Spaces
Modern Star doesn’t overlook the importance of day-to-day living. The large laundry room, conveniently tucked around the corner from the kitchen, offers plenty of space for organizing and managing household tasks. Thoughtful placement and design make this space as practical as it is discreet.
Expansive Daylight Basement
For those seeking additional living and recreational areas, Modern Star includes a daylight basement that significantly expands the home’s usability. This level features a spacious rec room complete with a wet bar, perfect for entertaining or family game nights. A private bedroom suite provides comfortable accommodations for guests or older children, while a tremendous storage area ensures there’s a place for everything.
Why Choose Modern Star?
Modern Star is more than just a house plan; it’s a lifestyle solution that combines beauty, functionality, and adaptability. Here’s why it stands out:
- Prairie Modern Appeal: Timeless architectural elements and clean lines make Modern Star a design that never goes out of style.
- Impressive Ceilings: The 12-foot ceilings in key areas create a sense of openness and grandeur.
- Flexible Casita: A self-contained living space that adapts to various needs, from guest quarters to a home office or in-law suite.
- Entertainer’s Dream: The open-concept layout, gourmet kitchen, and daylight basement make this home ideal for hosting gatherings.
- Luxurious Retreats: The primary suite and casita offer spa-like amenities and unparalleled comfort.
- Ample Storage: With a walk-in wardrobe, pantry, and extensive basement storage, clutter is kept at bay.
A Home Designed for Living
Modern Star is a testament to thoughtful design and timeless appeal. Whether you’re drawn to the spaciousness of the living areas, the privacy of the casita, or the versatility of the daylight basement, this house plan adapts effortlessly to your needs. Its combination of modern style, functional spaces, and luxurious touches makes it a standout choice for families, professionals, and empty nesters alike.
Experience the charm and versatility of Modern Star, where every detail has been crafted to enhance your lifestyle and elevate your home experience. This one-story Prairie Modern house plan is not just a place to live—it’s a place to thrive.

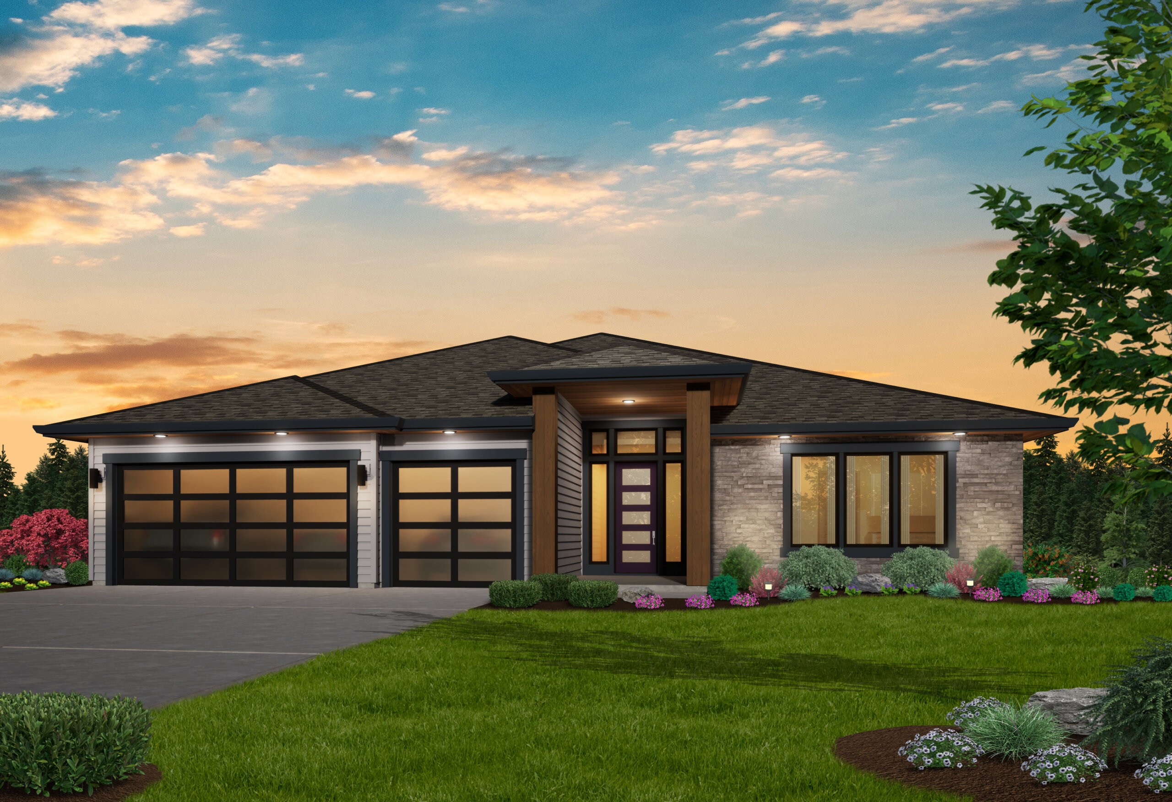
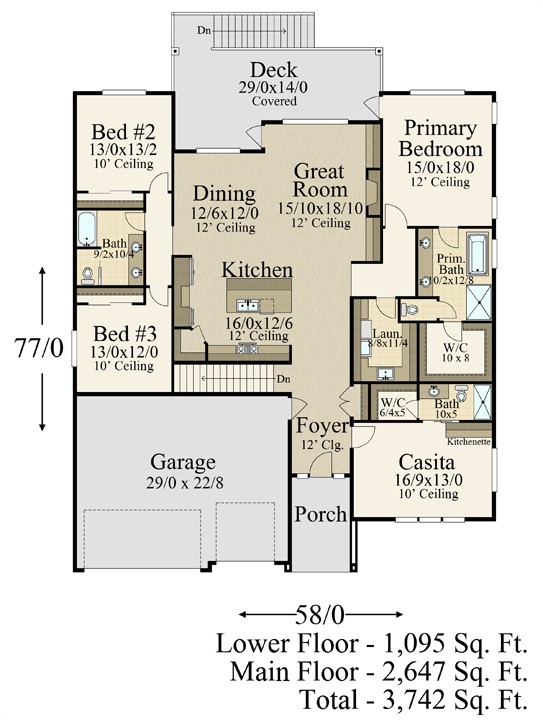
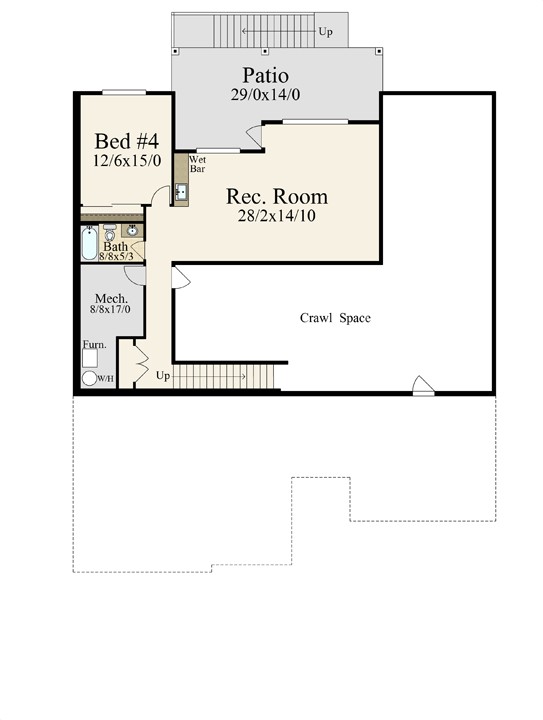
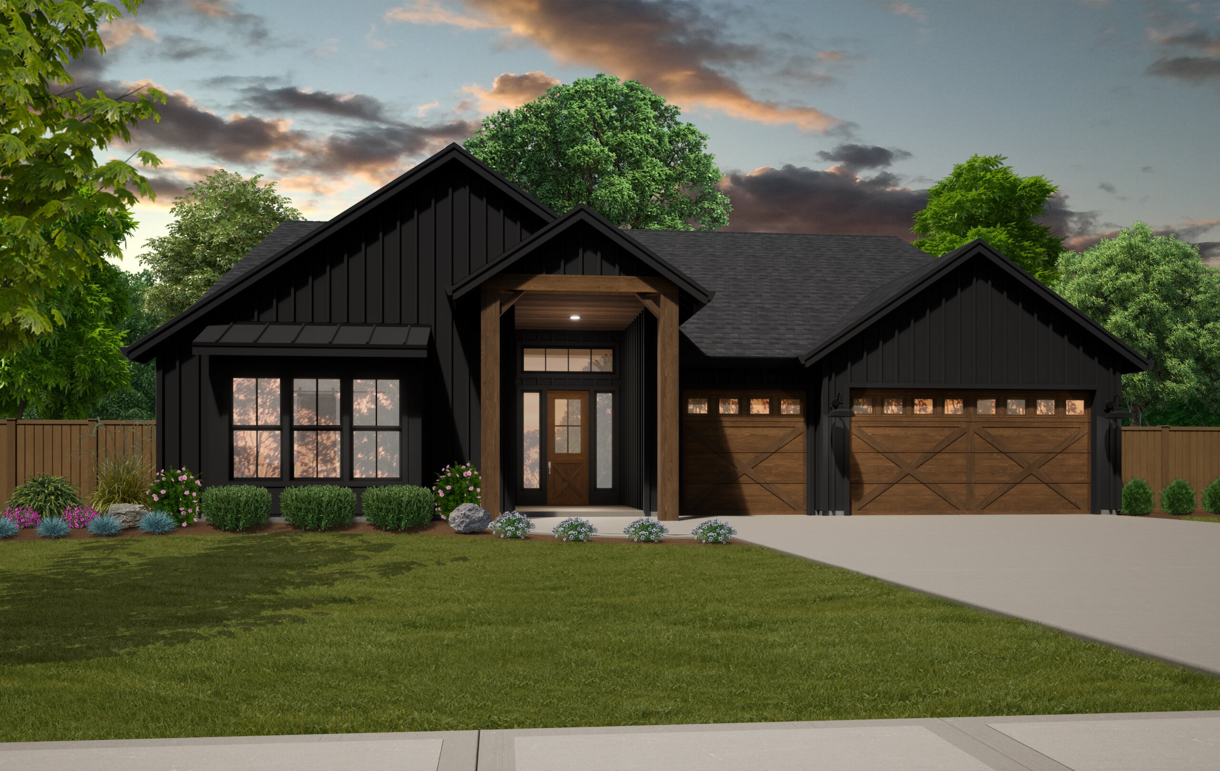
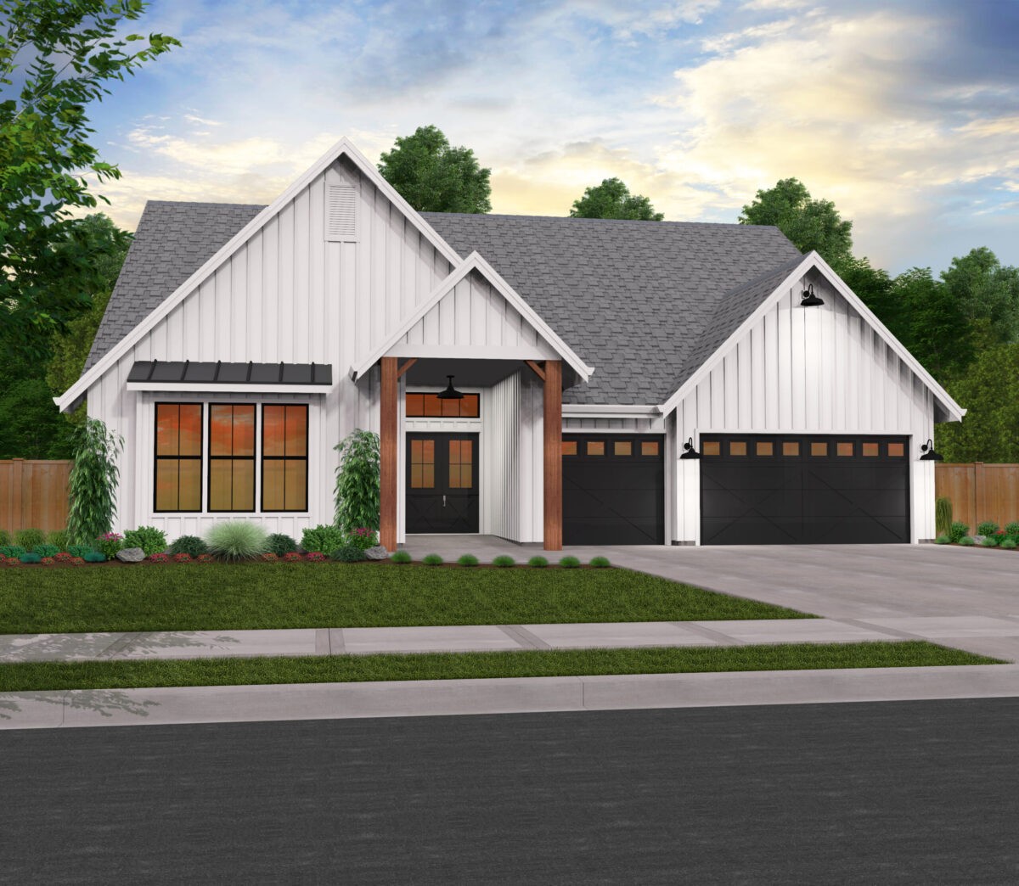

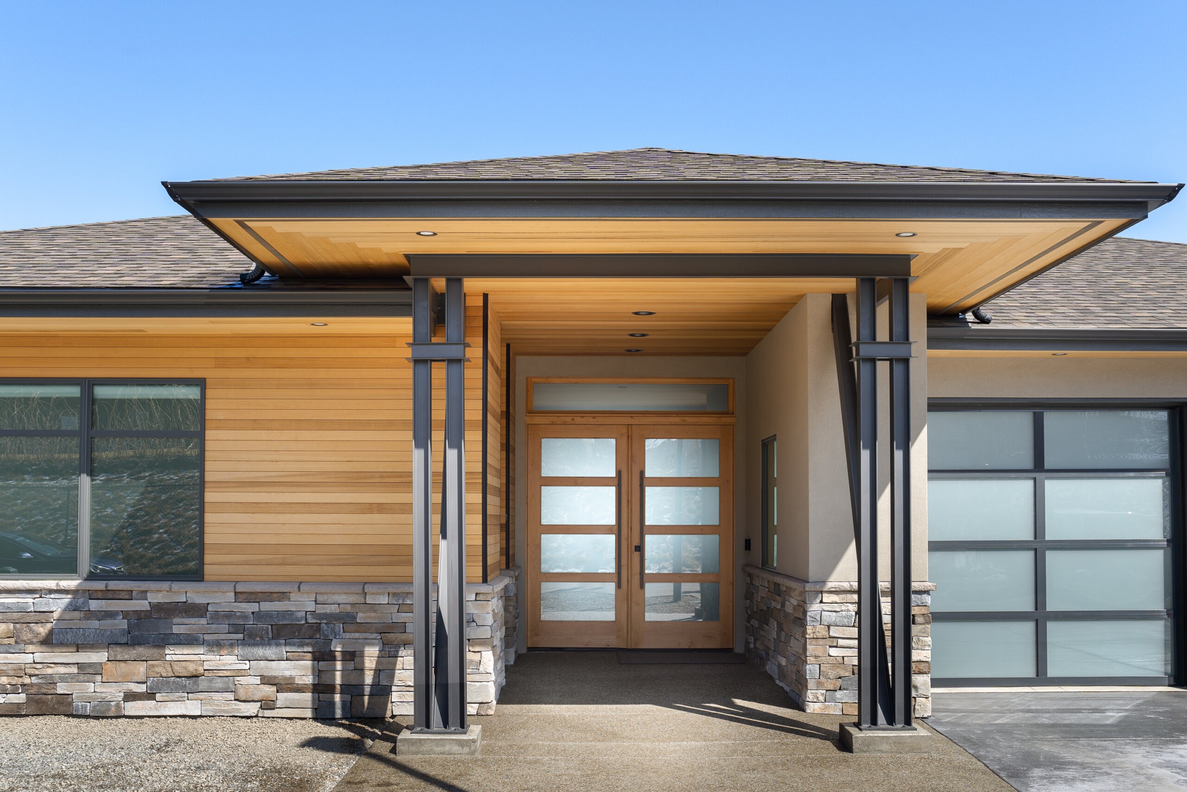

Reviews
There are no reviews yet.