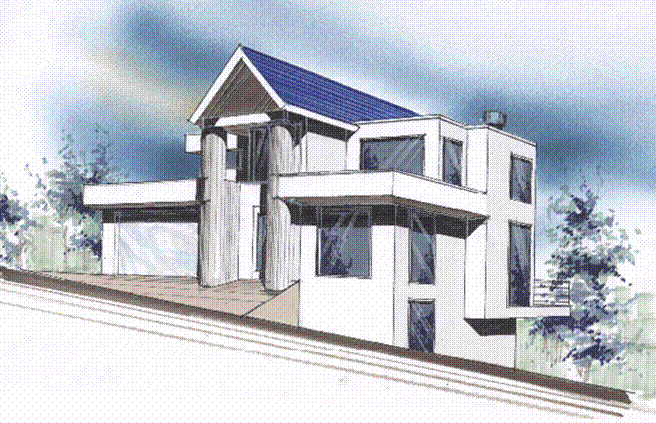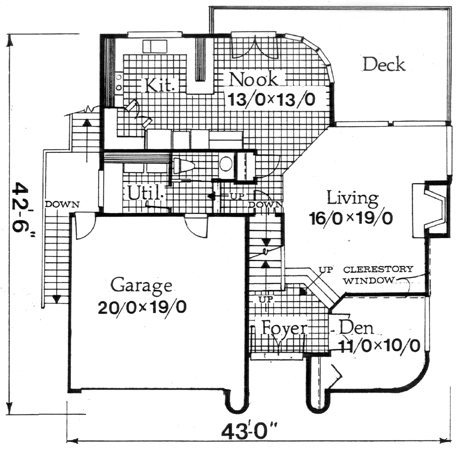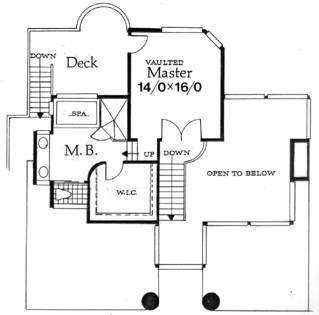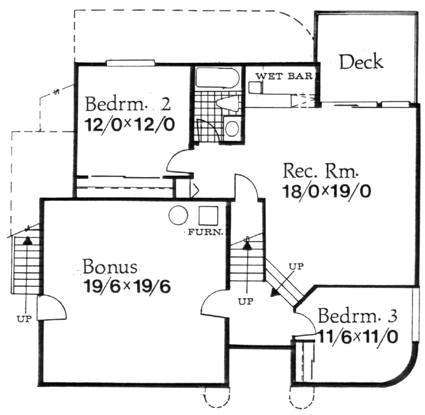Plan Number: M-2458C
Square Footage: 2458
Width: 43 FT
Depth: 43 FT
Stories: 3
Bedrooms: 4
Bathrooms: 2.5
Cars: 2
Site Type(s): Side sloped lot
Swiss Alps
M-2458C
The Swiss Alps design by Mark Stewart Design is a 3-story floor plan that offers you 4 bedrooms, 2.5 bathrooms and 2,458 square feet of space. This beautiful home has a sleek, modern design while having all of the features inside that you’ve grown accustomed over the years and call “home”.
Step inside this house and you will find a convenient floor plan that offers plenty of space and functionality. On the first floor there’s a den, bathroom, kitchen and breakfast nook area that overlooks the great room.
Head upstairs to the elegant master suite complete with a master bathroom, spa tub and walk-in closet.
Downstairs there’s two more bedrooms, rec room and a bonus room that could also be turned into another bedroom.
Besides this design we also offer a wide variety of others to choose from including bungalow, craftsman and so much more!
We offer a diverse range of customizable house plans that balance aesthetics and functionality. Customize any plan by contacting us, making it fit your specific needs. Let’s create a home that suits you perfectly.





Reviews
There are no reviews yet.