Plan Number: M-4852
Square Footage: 4852
Width: 62 FT
Depth: 43 FT
Stories: 3
Bedrooms: 3
Bathrooms: 3
Cars: 3
Main Floor Square Footage: 1615
Site Type(s): Down sloped lot, Garage Under, Rear alley lot
Foundation Type(s): slab
4852
M-4852
This ultra contemporary design is perfect for a rear view site with garage entrance at the back. All spaces face the view, with huge windows and decks. The master suite has a commanding view over the top of the two story great room. There are dueling his and hers offices on the lower level. Look no further if you have an unbelievable view site and want a contemporary home.

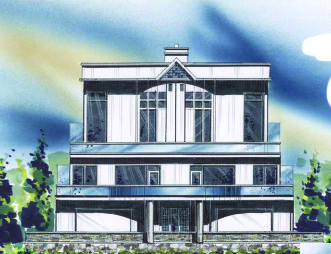
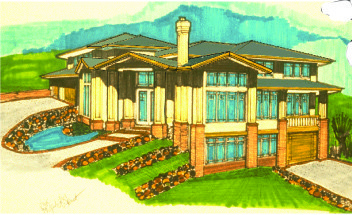
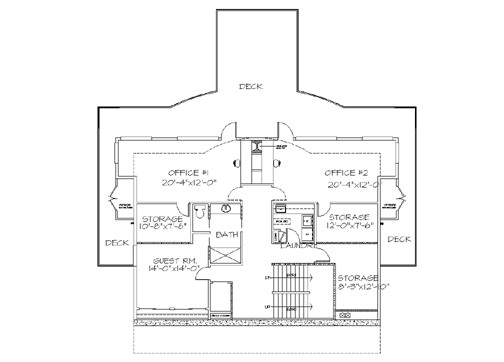
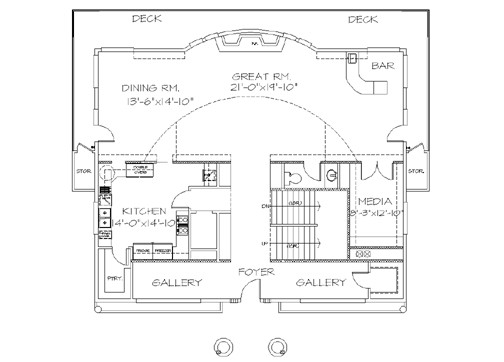
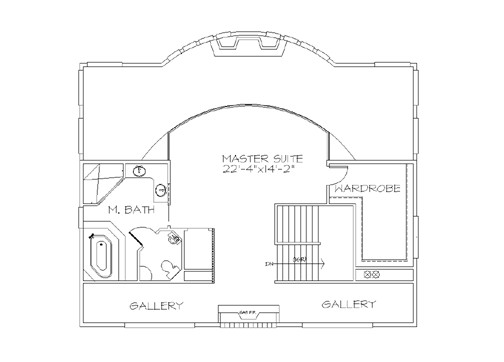
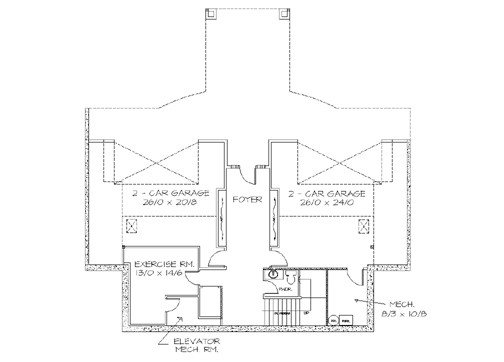
Reviews
There are no reviews yet.