Plan Number: M-3752
Square Footage: 4052
Width: 81 FT
Depth: 62 FT
Stories: 2
Bedrooms: 4
Bathrooms: 3
Cars: 3
Site Type(s): Flat lot, Up sloped lot
Foundation Type(s): crawl space floor joist, crawl space post and beam
4052
M-3752
This is our best selling Luxury Design. It is an ideal Custom or Spec plan for a builder and also a perfect choice for the custom homebuyer. Orignally conceived for a corner lot this plan has been built in many configurations. Optional basement plans and many different front elevations are available. The Contemporary elevation you see here though remains our most popular. It has been published and built woldwide and may go down as one of the most popular stock plans in our history. From its stunning good looks to the practical floor plan this design leaves nothing to be desired. The Formal Dining and Living are an entertainers delight. The Kitchen is large and well planned and opens to the spacious family room. On the upper floor the Master Suite cones complete with a sitting room/den/nursery flex space. The bonus room can be a kids play room or in-laws quarters.

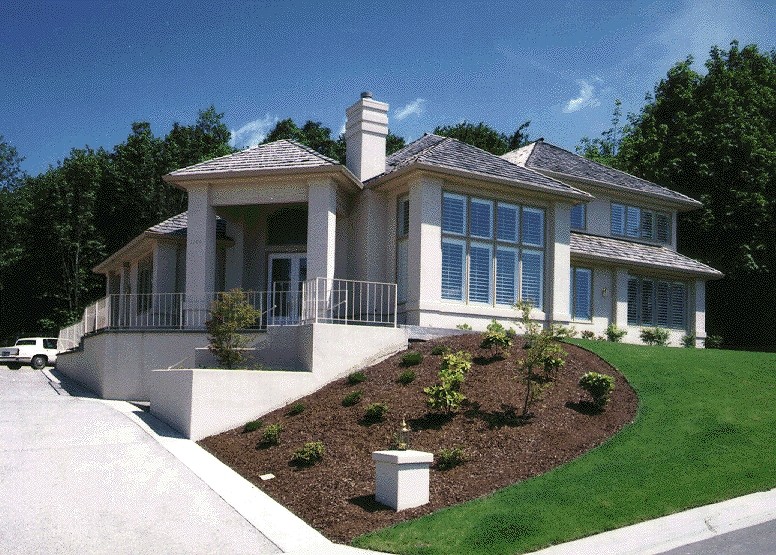
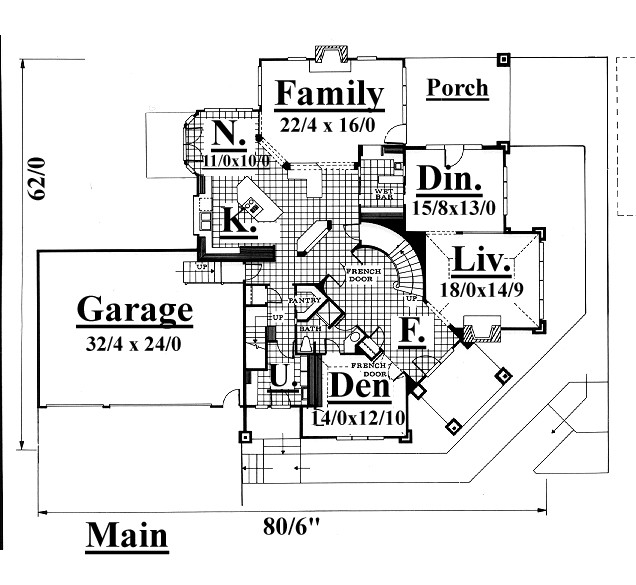
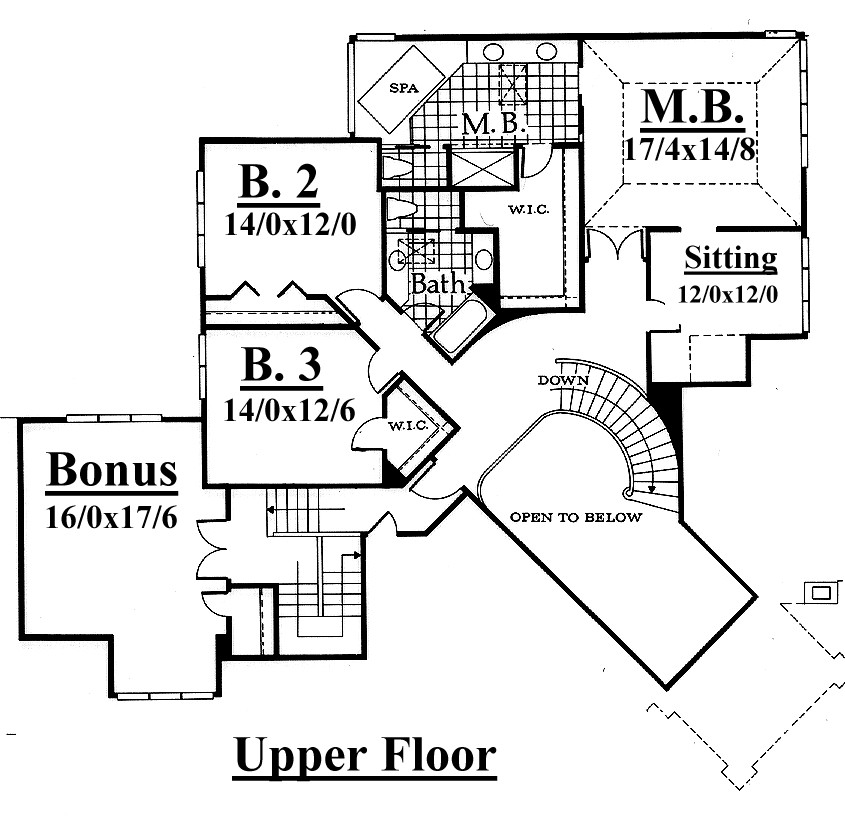
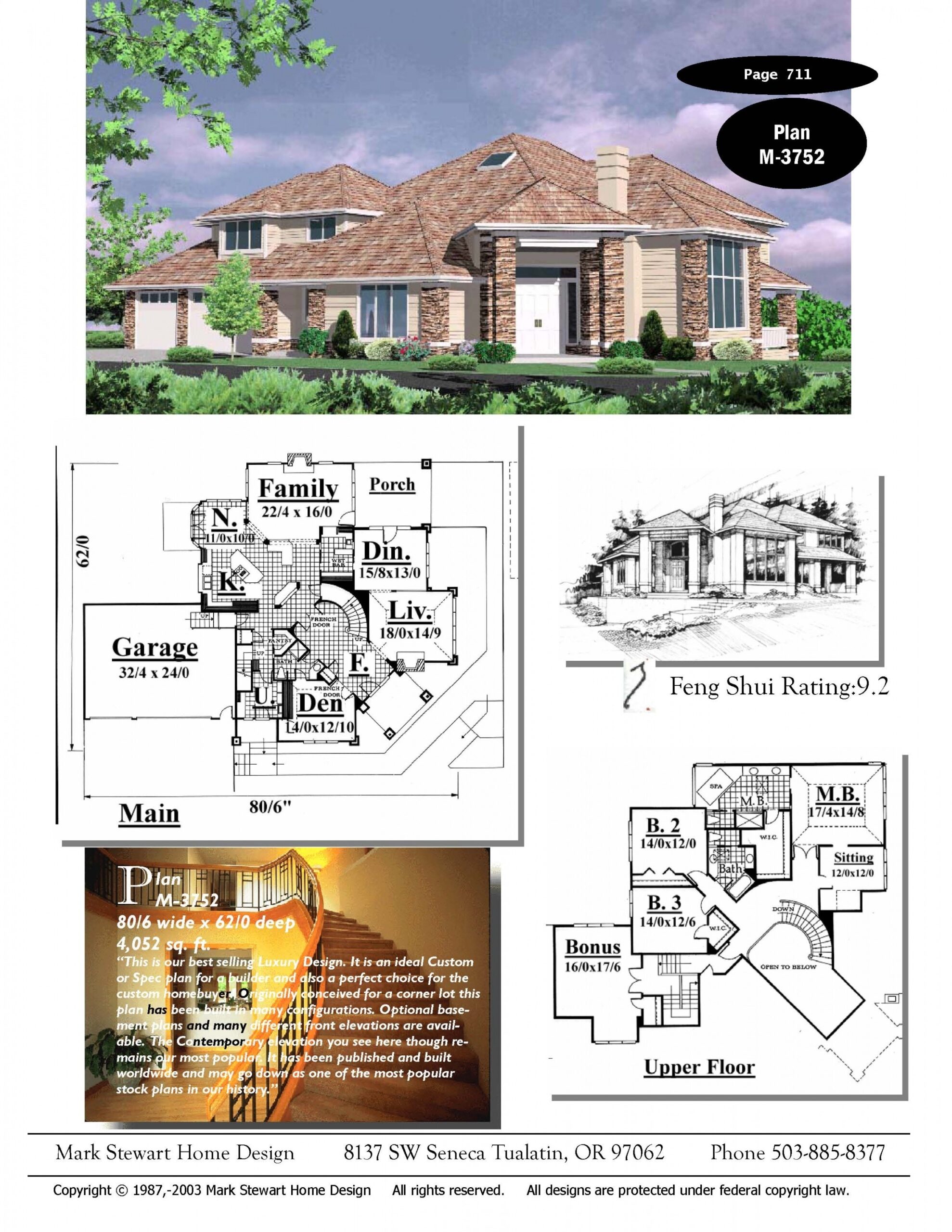
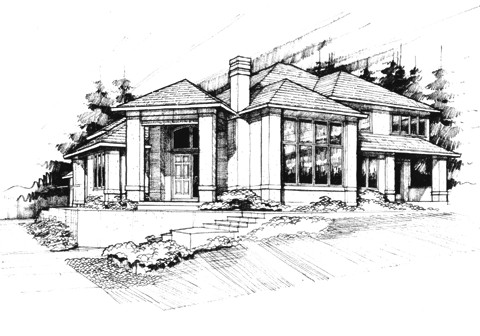
Reviews
There are no reviews yet.