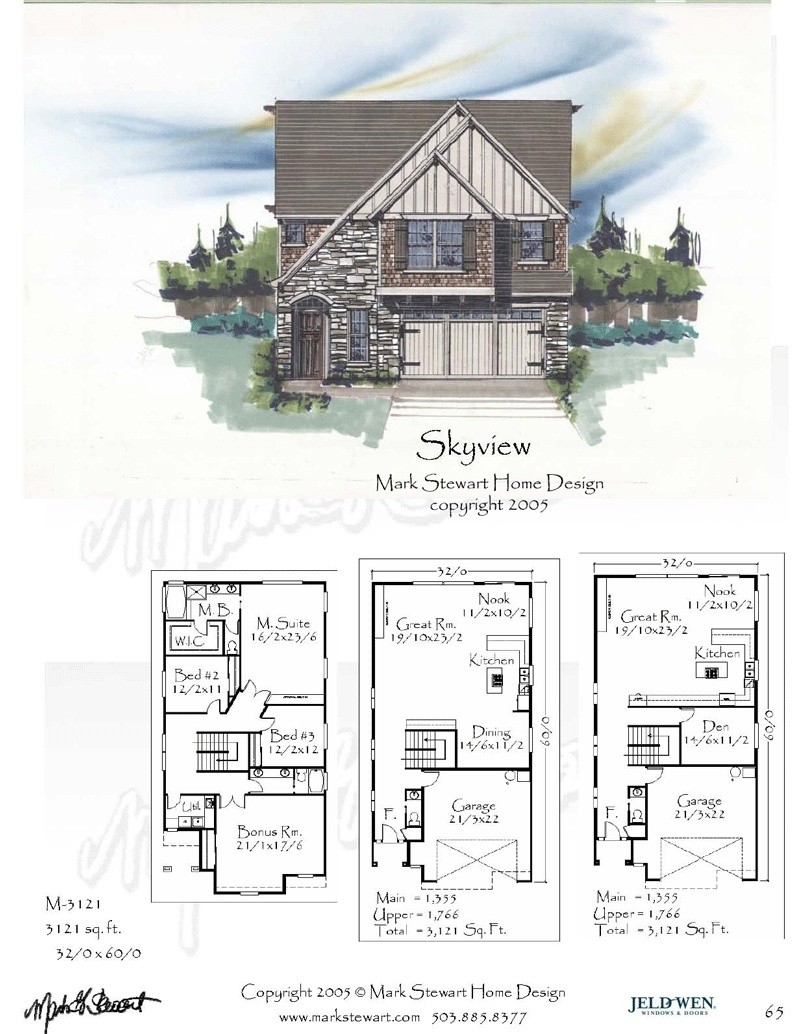Plan Number: M-3121
Square Footage: 3121
Width: 32 FT
Depth: 60 FT
Stories: 2
Bedrooms: 4
Bathrooms: 2.5
Cars: 2
Main Floor Square Footage: 1355
Site Type(s): Flat lot
Foundation Type(s): crawl space floor joist, crawl space post and beam
3121
M-3121
This magnificent design works very well for a narrow lot. The spaces are all very generous throughout and the curb appeal is hard to beat. Note the ample master bedroom with double door entry, and the flexible lower floor with formal dining or den option.. The oversized great room is sure to work well for any family.


Reviews
There are no reviews yet.