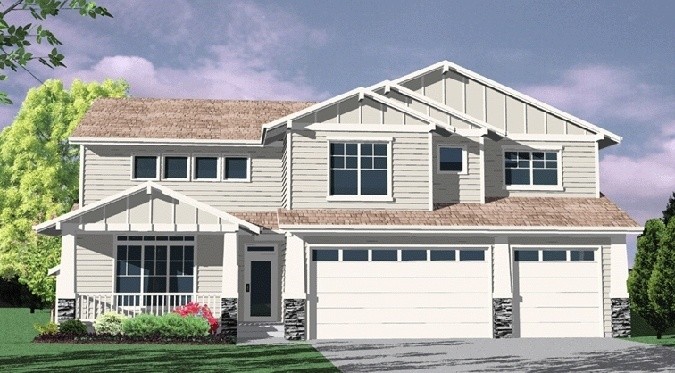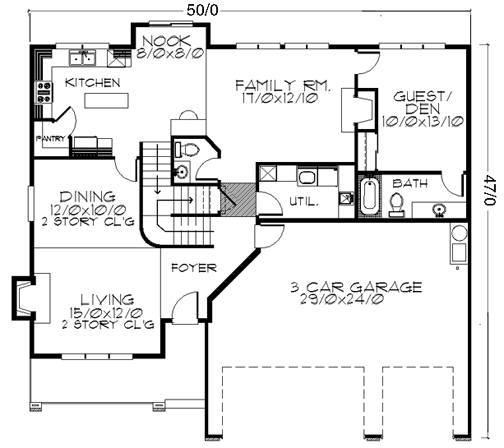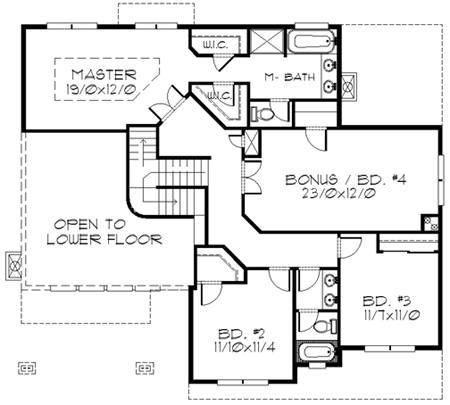Plan Number: M-2568
Square Footage: 2568
Width: 50 FT
Depth: 47 FT
Stories: 2
Primary Bedroom Floor: Upper Floor
Bedrooms: 4
Bathrooms: 3.5
Cars: 3
Site Type(s): Flat lot
Foundation Type(s): crawl space post and beam
Narravo
M-2568
M-2568 Home is where your heart is and you can’t help falling in love with this charming Craftsman Home. The charm is complimented by the drama inside with the two story living and dining room, the double entry staircase, and the perfectly placed guest suite, ideal for a long time live-in or short term stay. The Master suite is simply the best in its class and the bonus room is the size of many garages. To top it off this home is simple to build making it affordable and very popular. This is the winning design you have been looking for. Only 50/0 wide and 47/0 deep..




Reviews
There are no reviews yet.