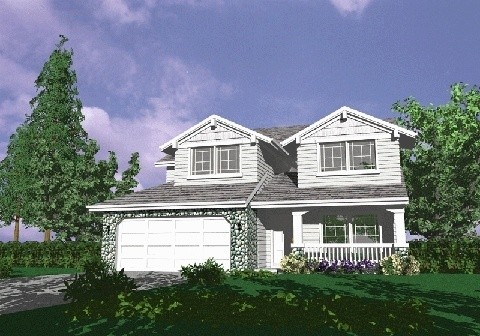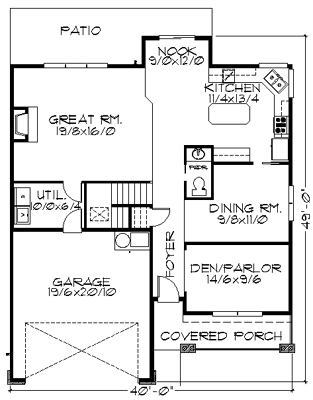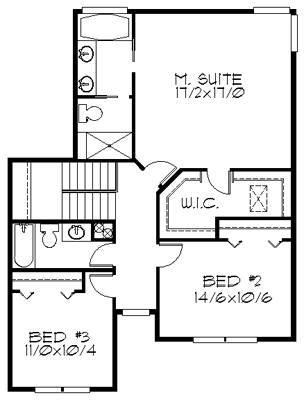Plan Number: M-2226
Square Footage: 2227
Width: 40 FT
Depth: 49 FT
Stories: 2
Bedrooms: 3
Bathrooms: 2.5
Cars: 2
Site Type(s): Flat lot
2227
M-2226
M-2226 Here is a 40-foot wide craftsman design with a vast great room, and island kitchen at its center. The Den is large enough to double as a small living room or parlor. The covered front porch is charming and functional. The master bedroom is 17/0 x 17/0 with a huge wardrobe. The two secondary bedrooms face the front and are well sized with large closets. This is a classic looking home in the best Mark Stewart Shingle styling.




Reviews
There are no reviews yet.