Plan Number: MM-2306-H
Square Footage: 2306
Width: 40 FT
Depth: 50 FT
Stories: 2
Primary Bedroom Floor: Upper Floor
Bedrooms: 4
Bathrooms: 2.5
Cars: 2
Main Floor Square Footage: 1020
Site Type(s): Flat lot, Garage forward, Rear View Lot
Foundation Type(s): crawl space floor joist, crawl space post and beam
All-Bright – Modern home design 2 story popular – MM-2306-H
MM-2306-H
Elegant Contemporary House Plan with Stunning Curb Appeal
This Elegant Contemporary House Plan offers privacy, flexibility, and modern style in one package. All bedrooms are located on the upper floor, leaving the lower floor dedicated to the open concept gourmet kitchen, spacious great room with a cozy fireplace and dining nook, perfect for those who love to entertain or just want their bedrooms away from the hustle and bustle of the central living space. Also downstairs is a den, shop and highly desirable walk-in pantry near the kitchen. Upstairs are two ample sized bedrooms, the utility room, a perfectly placed, large corner game/rec room and the luxurious master suite, featuring a soaking tub, side by side sinks and an expansive walk-in closet. The natural, elegant exterior matched with the pristine and spacious floor plan make this design perfect in every way.
Crafting tailored home designs that resonate with your needs is what drives us. Discover a diverse range of customizable house plans on our website. If you’re considering adjustments to any of them, don’t hesitate to contact us through our dedicated contact page. We’re excited about collaborating with you to ensure the design aligns perfectly with your desires.

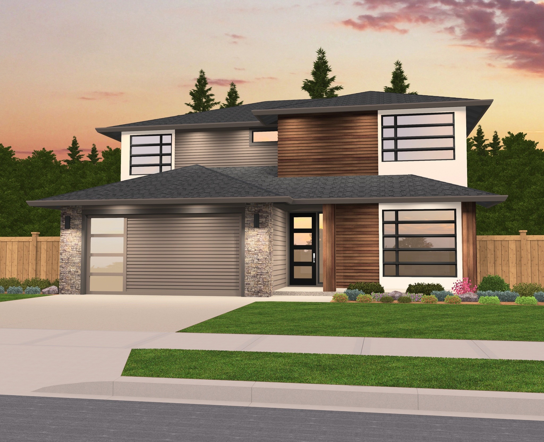
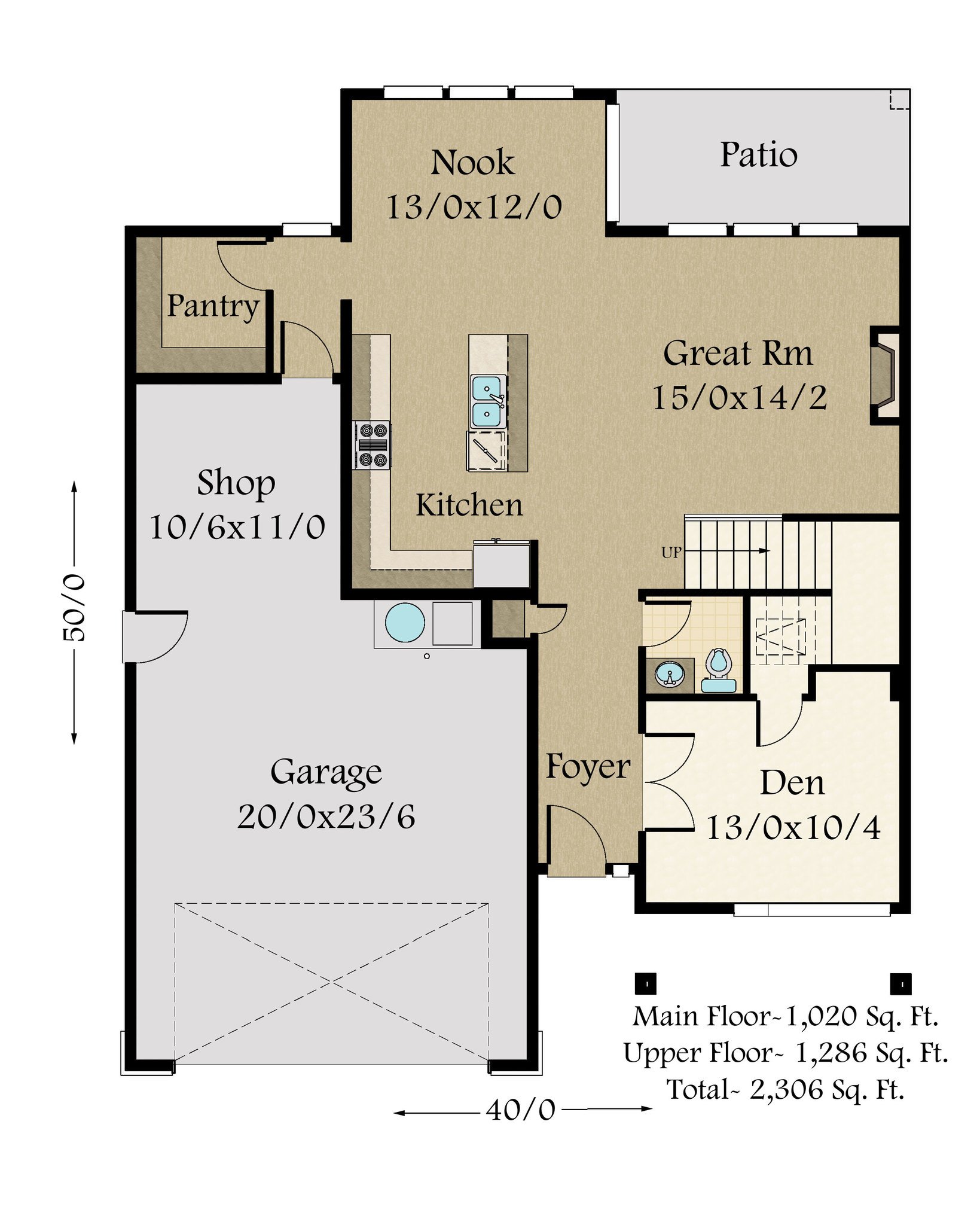
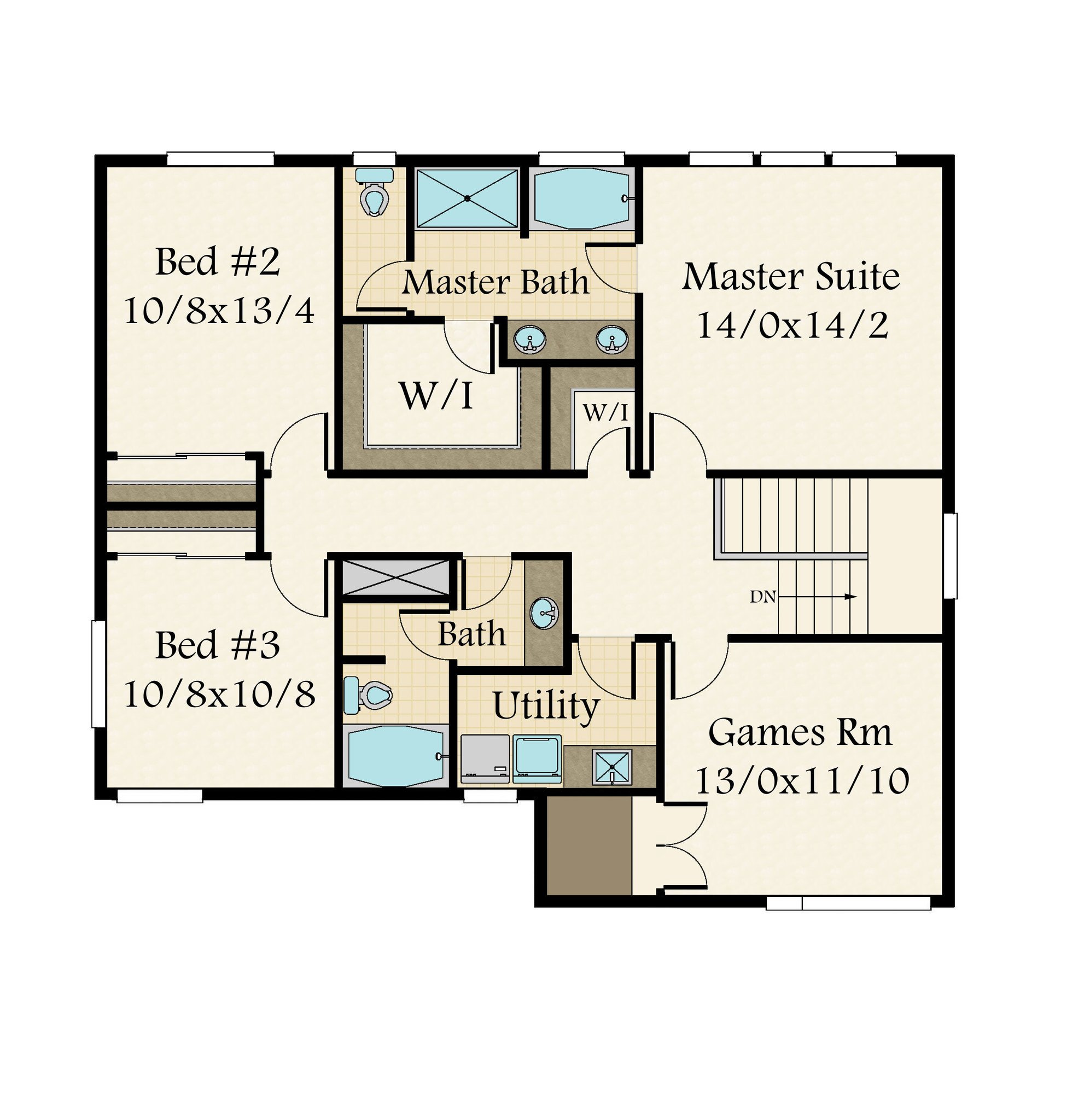
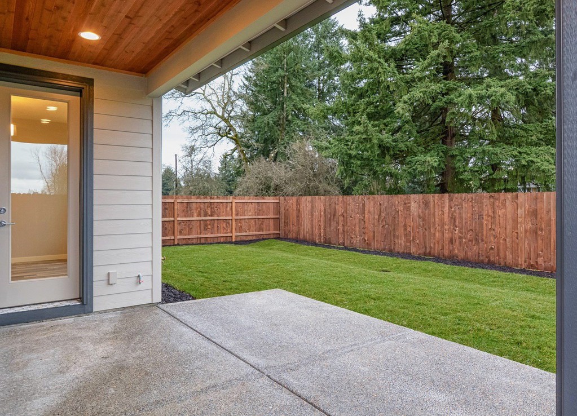
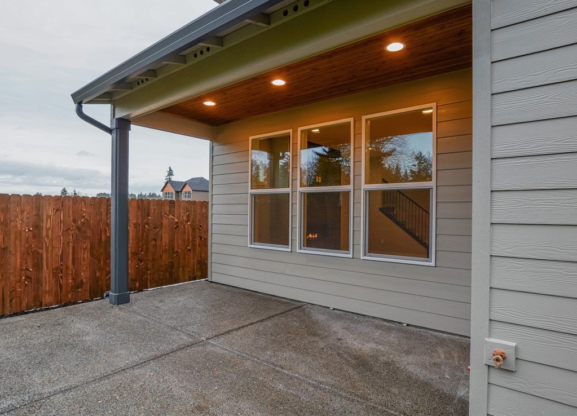
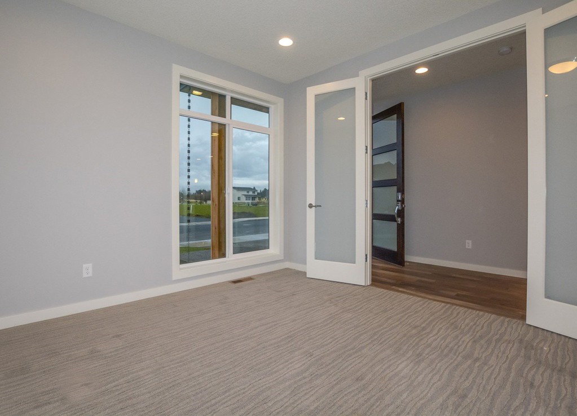
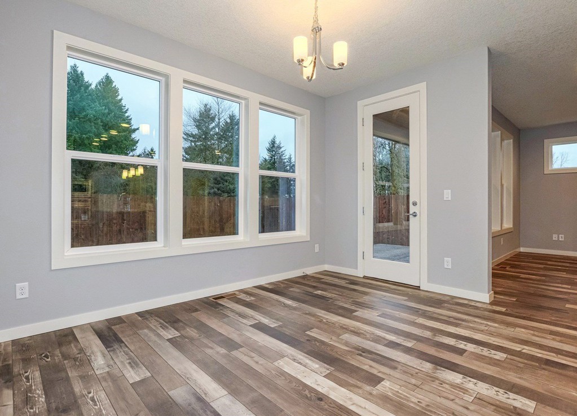
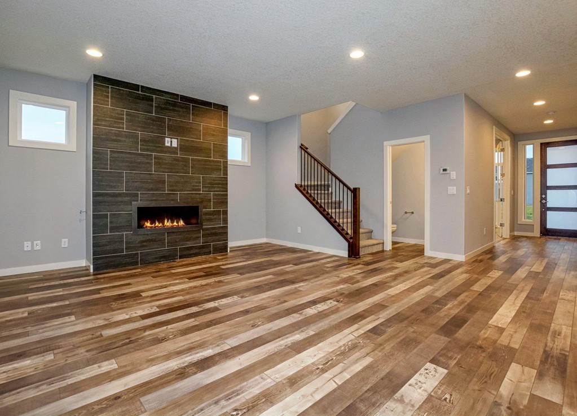
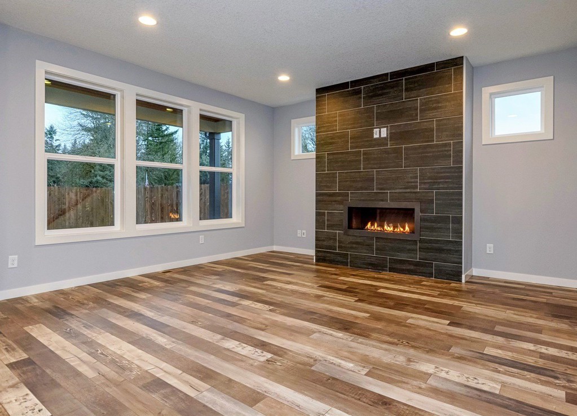
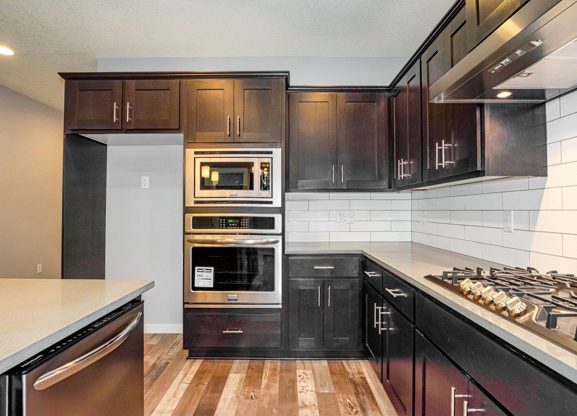
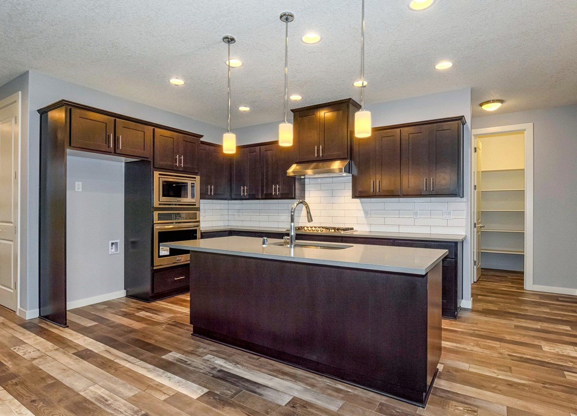
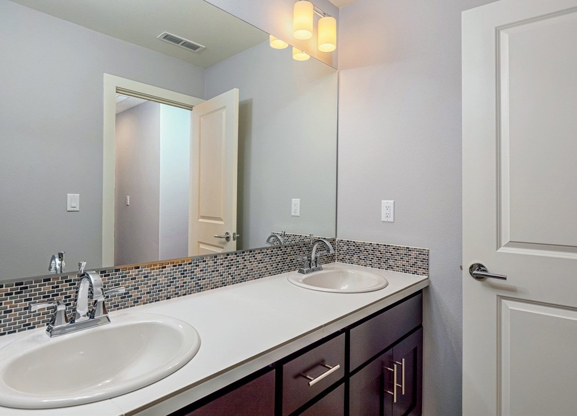
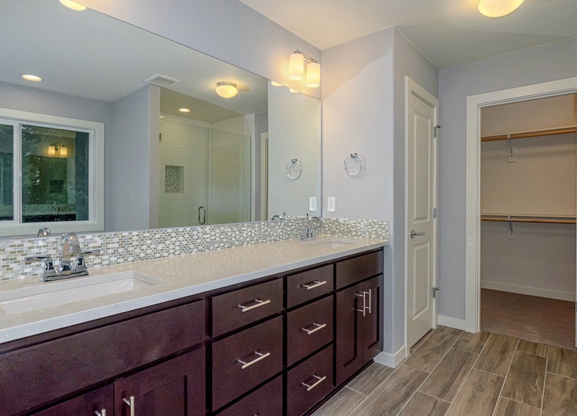
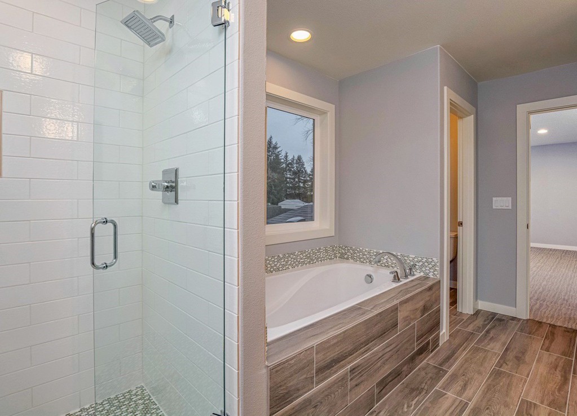
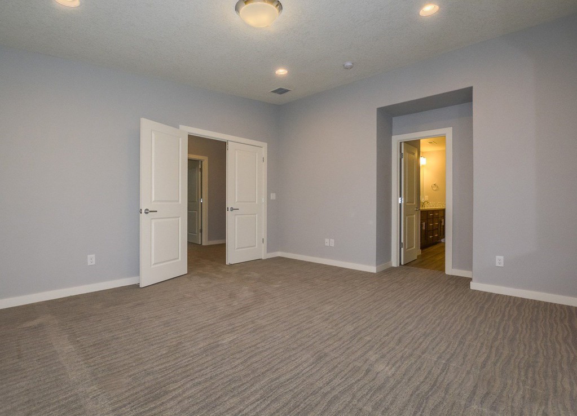
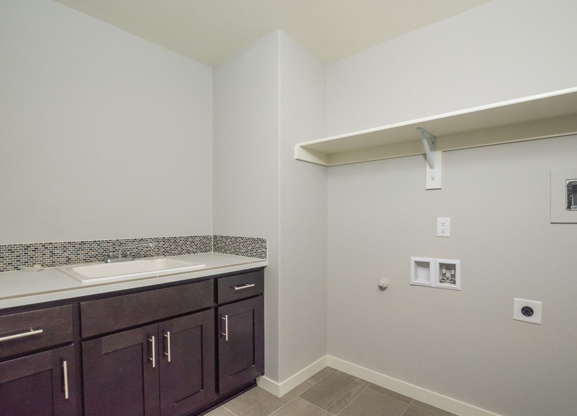
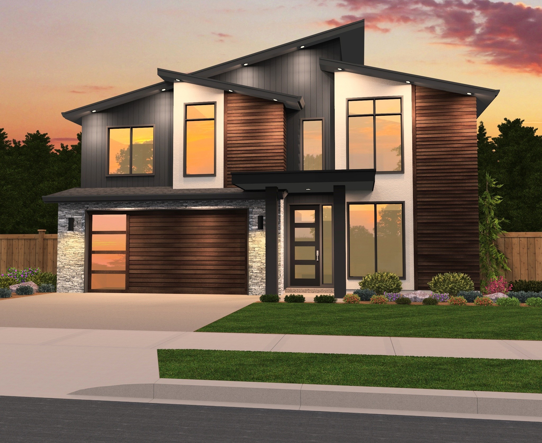
Reviews
There are no reviews yet.