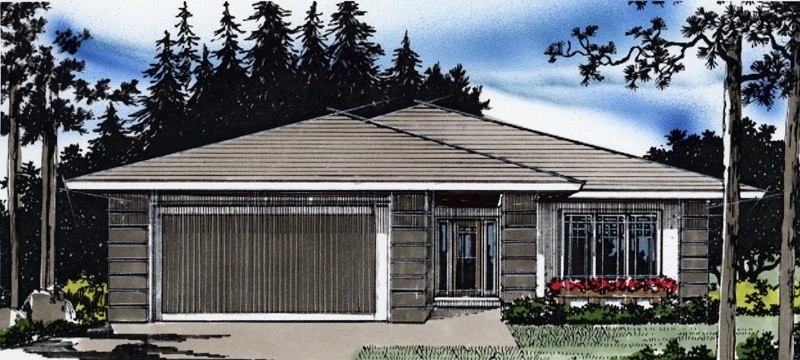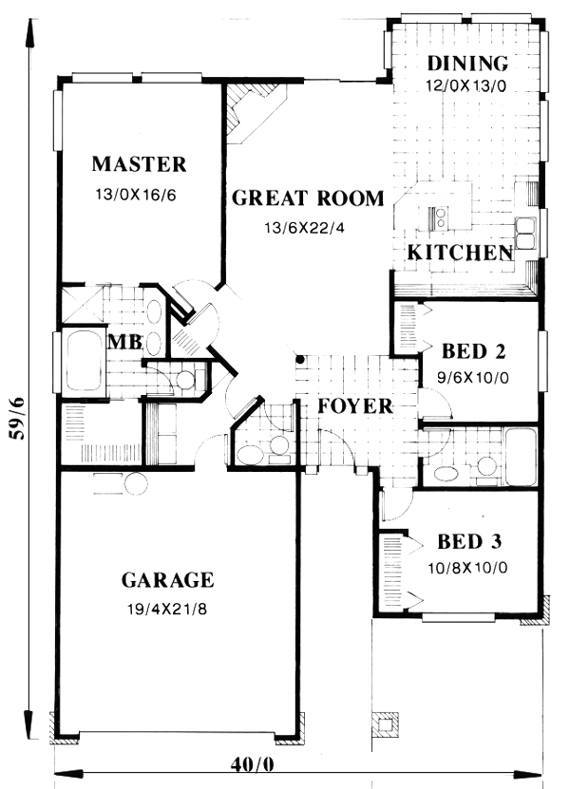Plan Number: MSAP-1533
Square Footage: 1533
Width: 40 FT
Depth: 60 FT
Stories: 1
Bedrooms: 3
Bathrooms: 2.5
Cars: 2
Main Floor Square Footage: 153
Site Type(s): Flat lot
1533
MSAP-1533
This is certainly one of the best laid out floor plans in the 1500 sq. foot category that you will find. We have experienced tremendous sales of this plan from starter home families and it has been immensely popular among empty nesters. We have designed this home specifically with the empty nester in mind. Notice the large great room at the center of the home surrounded by the master suite, gourmet kitchen, and dining room. At 40 feet wide this home will fit almost anywhere.



Reviews
There are no reviews yet.