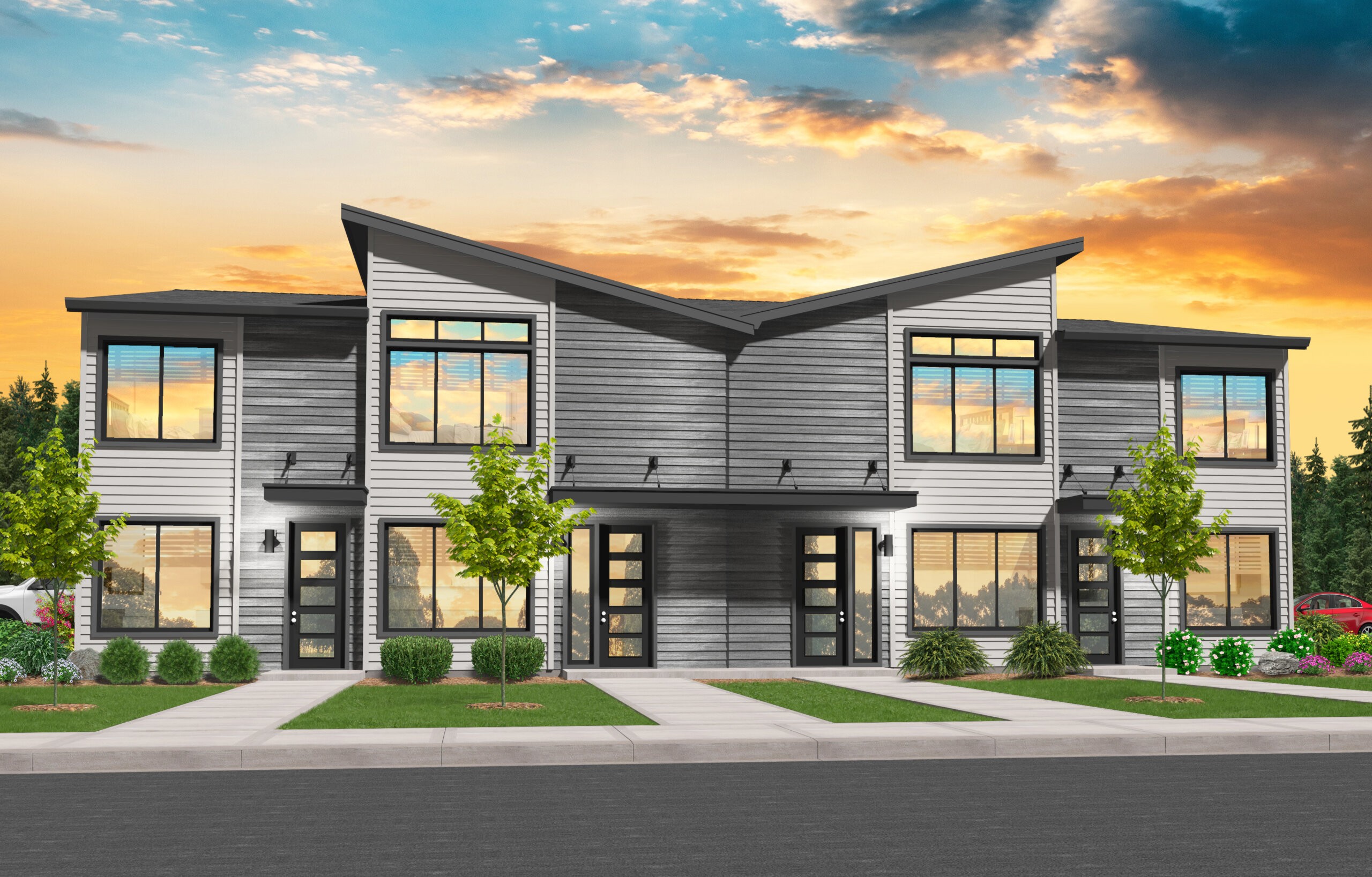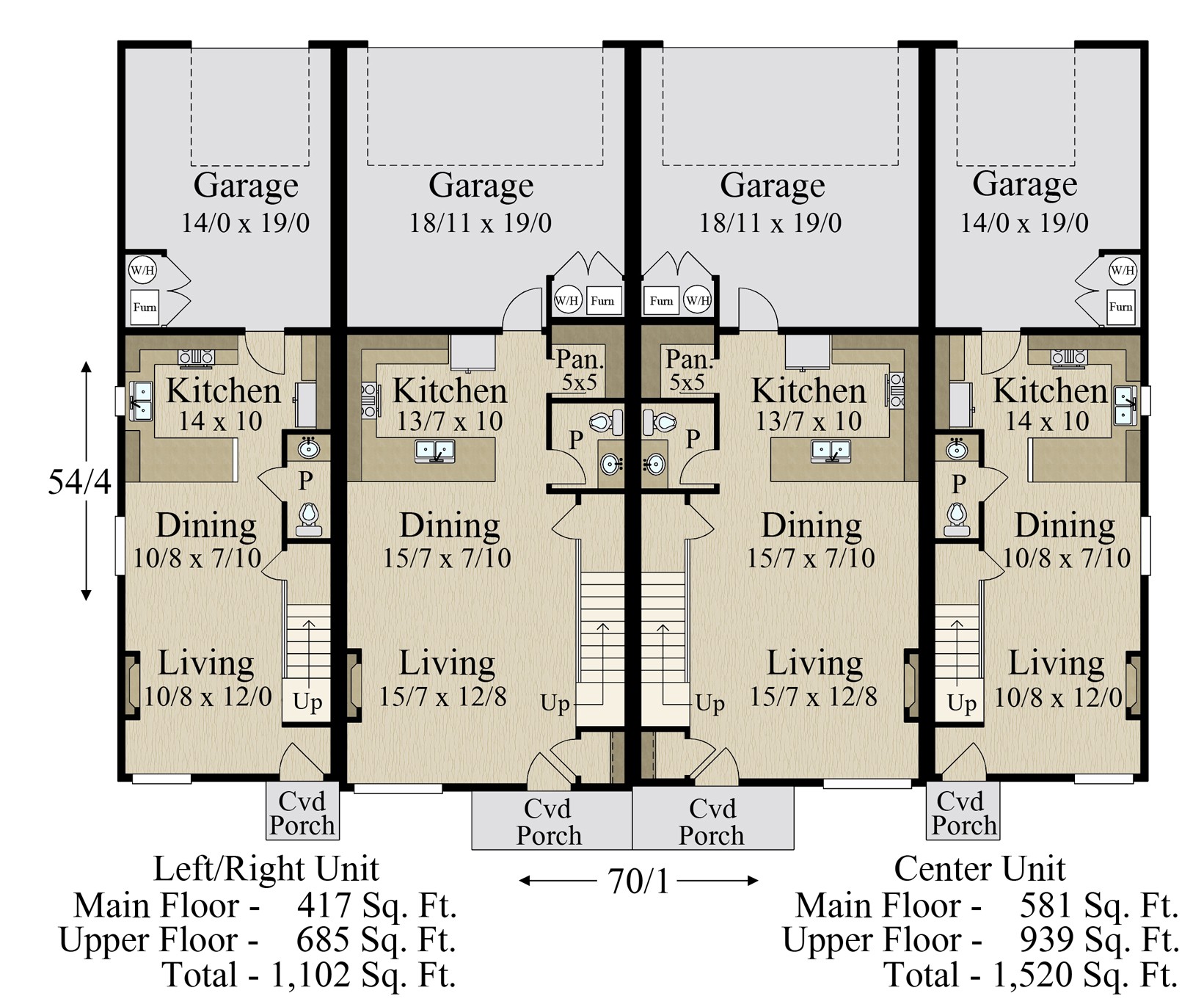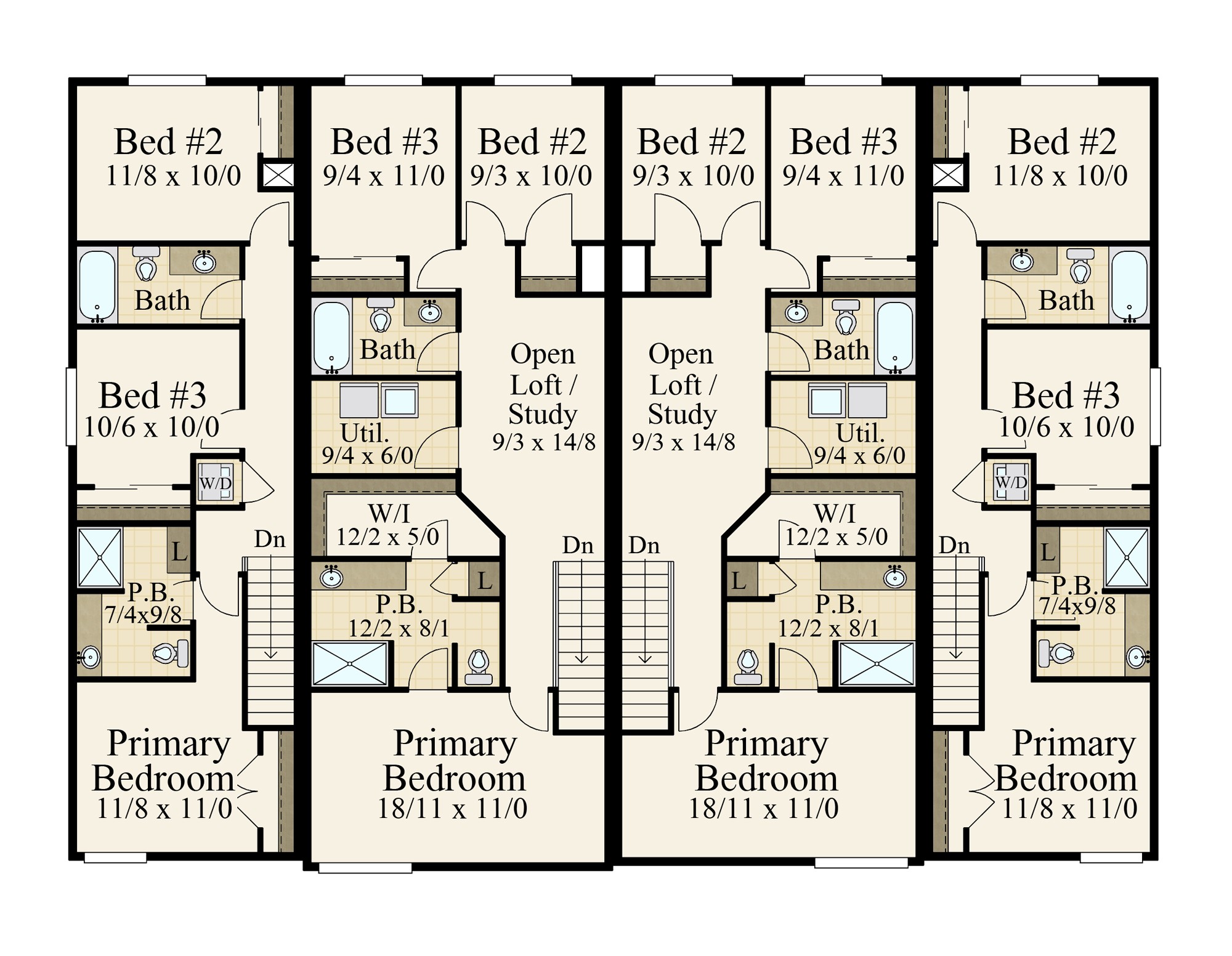Plan Number: MM-5560
Square Footage: 5560
Width: 70.1 FT
Depth: 54.4 FT
Stories: 2
Primary Bedroom Floor: Upper Floor
Bedrooms: 3
Bathrooms: 2.5
Cars: 1
Main Floor Square Footage: 2870
Site Type(s): Duplex Lot, Flat lot, Front View lot, Garage to the rear, Garage Under, Rear alley lot, Vacation Rental Possibilites
Foundation Type(s): crawl space floor joist
Legacy 4 Modern – Modern Four Plex – MM-5560
MM-5560
Modern Four Plex
Those seeking the ultimate solution to their search for an affordable, stylish, modern four plex need look no further. From the shed roof lines to the contemporary view windows and design accents, this is the modern four plex you’ve been looking for.
The outer two homes share a reversed floor plan, as do the center, larger homes. The main floor layouts across all four are very similar, with the primary changes being square footage, garage size, and kitchen layout. All four kitchens offer excellent counter space and usability, and avoid the pitfalls often found in other multiplex examples. A powder room completes this main floor.
The upper floors to these homes vary a little more, but all offer three bedrooms, including a forward facing primary suite. The primary differences found here are the placement of the two guest bedrooms, as well as the inclusion of a larger utility room in the center two homes. The primary bedroom suite for the center homes offers a large walk-in closet, as well as a larger shower, while the outer homes include a standard closet and slightly more efficient bathrooms. All units live even bigger than they are, with thoughtful and intentional measures taken to ensure privacy and comfort.
Our commitment to you is offering home designs that are both flexible and versatile. If you would like to tailor any of our house plans to better suit your preferences, we encourage you to connect with us via our dedicated contact page. We thrive on collaboration and will work diligently with you to ensure your chosen design resonates with your unique vision and requirements. For those of you enthusiasts who are eager to delve deeper into our diverse range of house plans, particularly our meticulously crafted modern four plex designs, we welcome you to explore our website in more detail. We can bring your dream home to life together.




Reviews
There are no reviews yet.