Plan Number: MM-3460-WC
Square Footage: 3460
Width: 61 FT
Depth: 45 FT
Stories: 2
Primary Bedroom Floor: Upper Floor
Bedrooms: 5
Bathrooms: 2.5
Cars: 2
Main Floor Square Footage: 1619
Site Type(s): Cul-de-sac lot, Flat lot
Foundation Type(s): crawl space floor joist
Maple Leaf – Modern Family Style Two Story House plan – MM-3460-WC
MM-3460-WC
Modern Two Story House plan
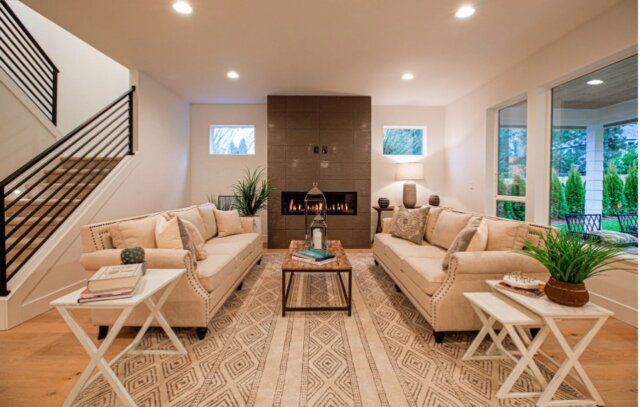 Discover an exciting yet affordable Modern Two Story House plan with the possibility of 5 bedrooms with a huge bonus room. Beautiful Modern Design has been captured here with the broad stained overhangs with horizontal themed siding and windows. Delight in the carefully composed exterior that is a blessing to any neighborhood.. Once inside this Modern Home Design one is struck by a sense of belonging and things just being in the right place. The covered outdoor space for instance is a proven arrangement that works very well for family gatherings and shares a wall with the Dining Room and Great Room. This kitchen is a beautiful thing and includes a perfect work triangle, plenty of cabinet space and an arrangement that allows for kitchen duty and family time all at once. A Front facing Den and rear facing flex room give this family incredible range and flexibility in the face of changing home office. studio, exercise or home school needs. It could also work to add a shower to the half bath on the main floor rendering the den and/or flex room an additional bedroom space.
Discover an exciting yet affordable Modern Two Story House plan with the possibility of 5 bedrooms with a huge bonus room. Beautiful Modern Design has been captured here with the broad stained overhangs with horizontal themed siding and windows. Delight in the carefully composed exterior that is a blessing to any neighborhood.. Once inside this Modern Home Design one is struck by a sense of belonging and things just being in the right place. The covered outdoor space for instance is a proven arrangement that works very well for family gatherings and shares a wall with the Dining Room and Great Room. This kitchen is a beautiful thing and includes a perfect work triangle, plenty of cabinet space and an arrangement that allows for kitchen duty and family time all at once. A Front facing Den and rear facing flex room give this family incredible range and flexibility in the face of changing home office. studio, exercise or home school needs. It could also work to add a shower to the half bath on the main floor rendering the den and/or flex room an additional bedroom space.
Upstairs is a wonderful design that includes privacy for all with a large Bonus Room Recreation space. This primary bedroom is large, well placed away from the others and has a perfectly shareable bathroom with wide vanity, private toilet room and generous walk-in closet. Centrally located is a well appointed laundry room with sink, folding table, plenty of countertop and cabinet space to compliment the full sized side by side washer and dryer.
This is a wonderful home design package that represents the best in Modern Two Story Family Home Design. A more complete Modern Two Story House plan you will not find in a more cost conscious package then this.
Transform your vision into reality with our dedicated assistance. Embark on the journey to build the home you’ve always dreamt of by exploring our vast collection of house plans. If you come across a design that resonates with your vision and you’d like to personalize it, don’t hesitate to reach out to us. We’re eager and ready to collaborate. We invite you to check our website further for a wider array of choices.

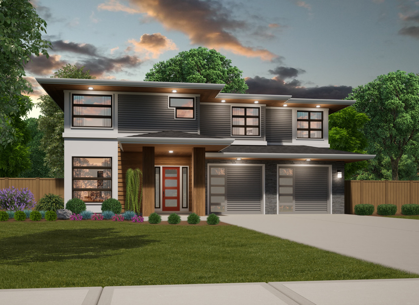
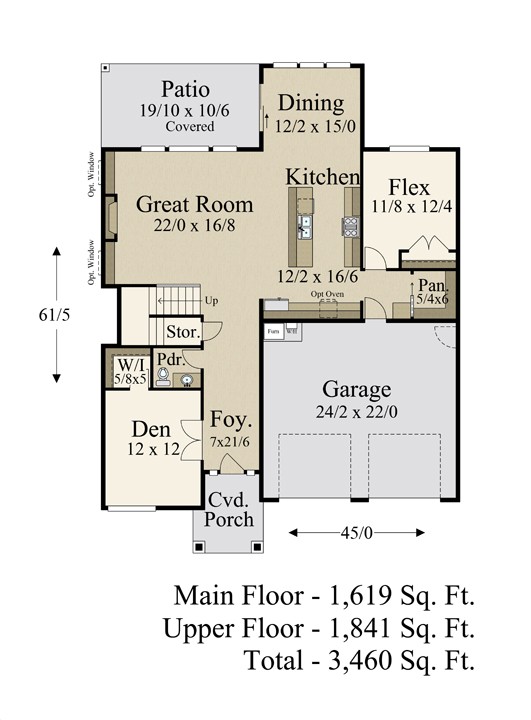
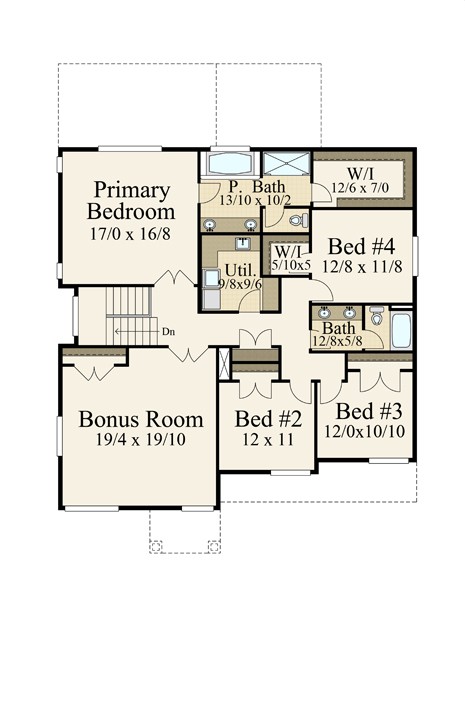
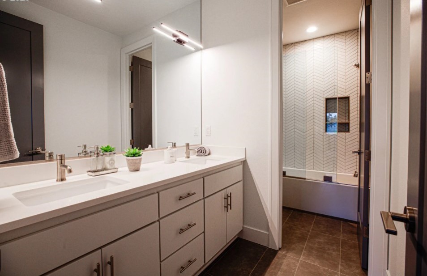
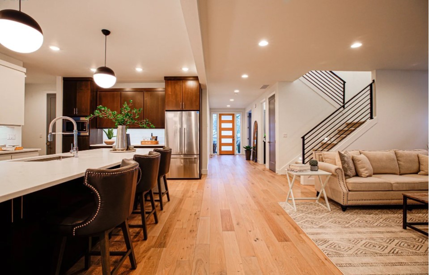

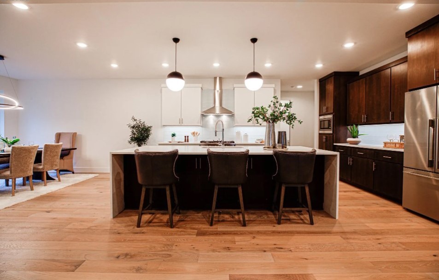
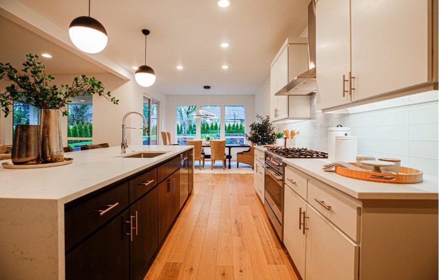
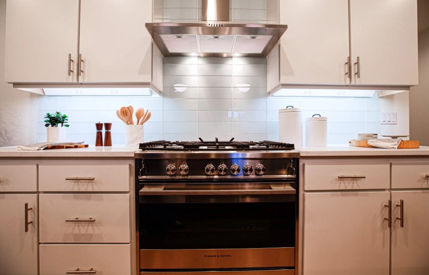
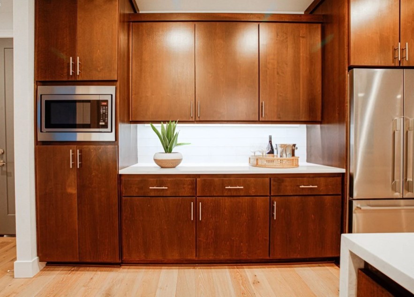
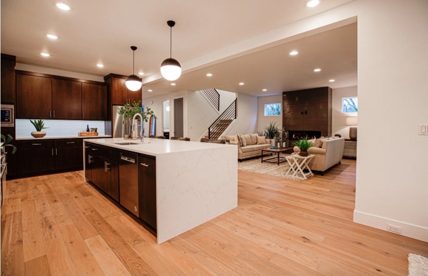
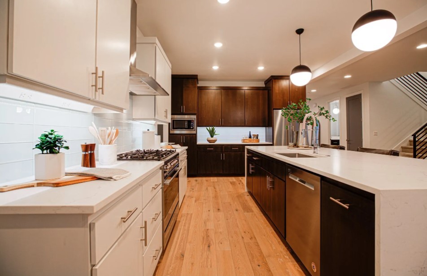
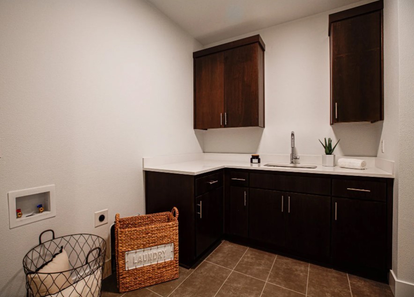
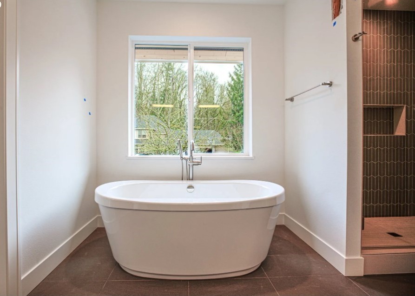
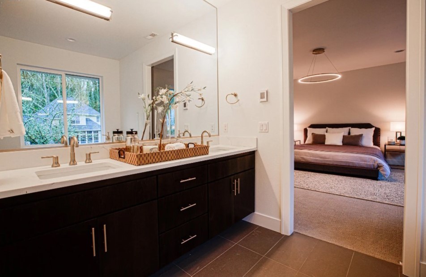
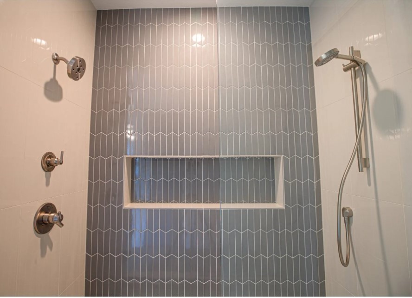
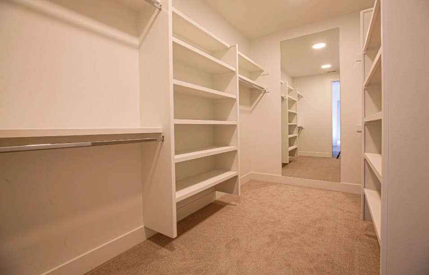
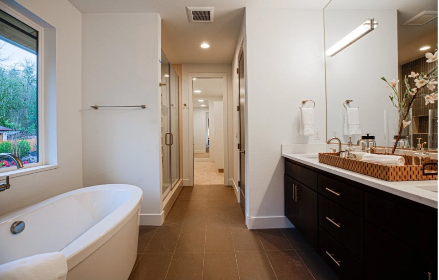
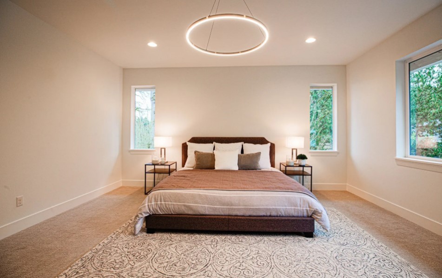
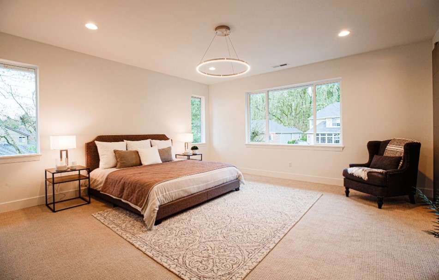
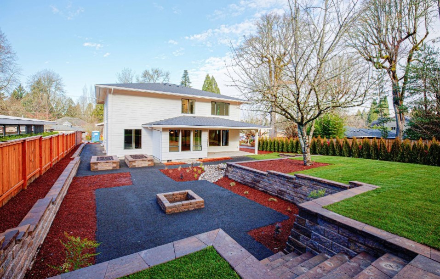
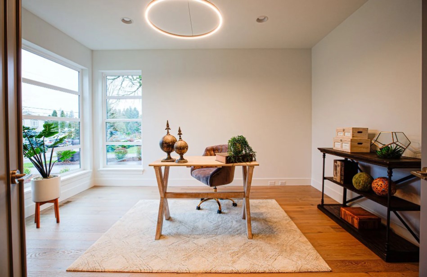
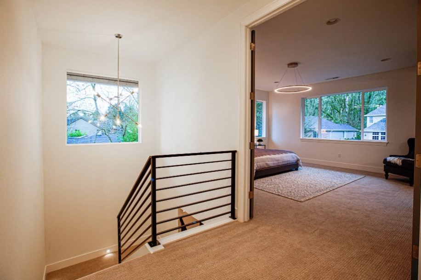
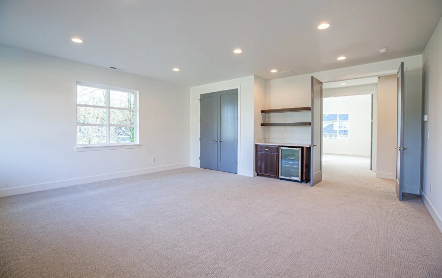
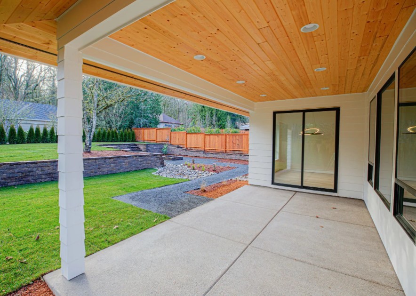
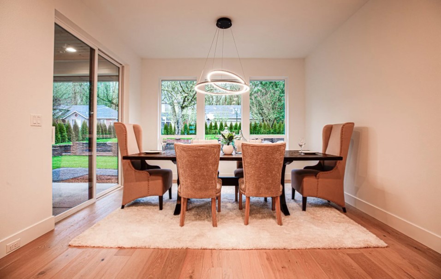
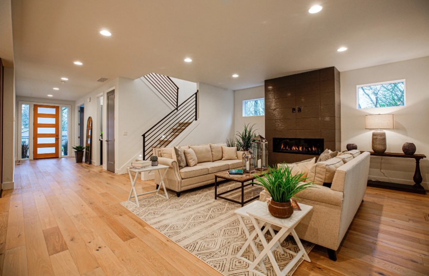
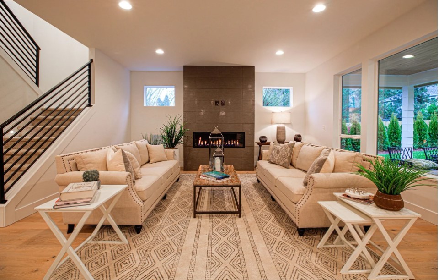
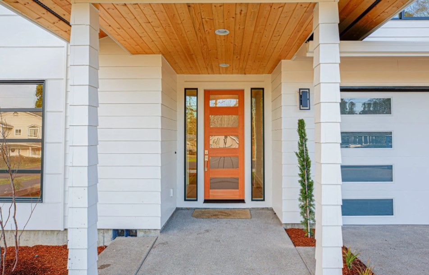
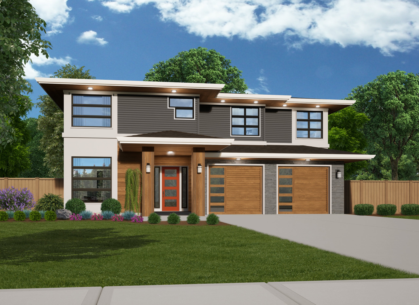
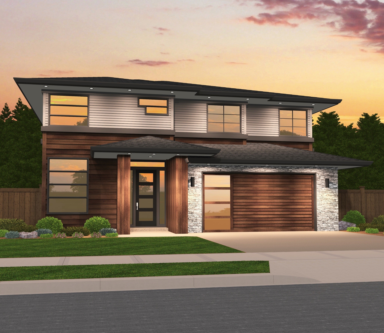
Reviews
There are no reviews yet.