Plan Number: MB-4303
Square Footage: 4303
Width: FT
Depth: FT
Stories: 2
Primary Bedroom Floor: Main Floor
Bedrooms: 4
Bathrooms: 3.5
Cars: 3.5
Main Floor Square Footage: 2679
Site Type(s): Acreage, Cul-de-sac lot, Flat lot, Luxury Executive Lot, Multiple View Lot
Foundation Type(s): crawl space floor joist
BOISE – Large Family Style Rustic Home Design – MB-4303
MB-4303
Large Family Style Home Design with thoughtful details everywhere
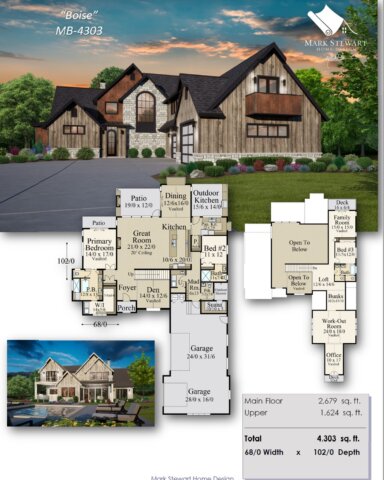 Feast your eyes on the careful planning that has gone into this Large Family Style European Eclectic House Plan. From top to bottom, and front to back nothing has been overlooked in the family friendly floor plan. A very large Garage/Shop space is placed at a right angle to the home, reflecting a courtyard feeling while keeping the footprint of the house plan at less then 70 feet. There is a two story Foyer which greets you upon arrival to the front door. To the right is an open vaulted Den/Flex/Music room which would also make an amazing Parlor or Library space. Open stairs lead to the upper floor. Beyond that is the two story Great Room, full of volume and light with two stories of windows at the back wall. A spacious covered outdoor space awaits as you exit the rear of the home from the Great room door, or Dining Room Slider.
Feast your eyes on the careful planning that has gone into this Large Family Style European Eclectic House Plan. From top to bottom, and front to back nothing has been overlooked in the family friendly floor plan. A very large Garage/Shop space is placed at a right angle to the home, reflecting a courtyard feeling while keeping the footprint of the house plan at less then 70 feet. There is a two story Foyer which greets you upon arrival to the front door. To the right is an open vaulted Den/Flex/Music room which would also make an amazing Parlor or Library space. Open stairs lead to the upper floor. Beyond that is the two story Great Room, full of volume and light with two stories of windows at the back wall. A spacious covered outdoor space awaits as you exit the rear of the home from the Great room door, or Dining Room Slider.
The kitchen speaks for itself with amenities not often found in a home of this size. The primary kitchen has an immense island, perfect for casual dining, social hub and family connection. Walls of lower and upper cabinetry, pulled from our most popular home designs round out this amazing and thoughtful space. Out back and beyond is the Outdoor Kitchen, separate from the outdoor living space and adjacent to the rest of the kitchen complex. There is a prep kitchen around the corner as well as a large walk-in pantry space between the two. Down the hall is the Laundry Room, Guest Bed and Bathroom and large Mud room leading to the garage. A surprise Sauna and Outdoor Shower awaits as you approach the right side .
On the left side is a complete and amazing Primary Bedroom Suite. Double entry doors, covered outdoor space are just some of the amenities. The Primary Bathroom is incredible with a free standing soaking tub and giant walk – in doerless shower behind it. An enormous and useful walk-in closet is around the corner and down from the Bath . It comes complete with its own Washer/Dryer as well .
In addition to the two main floor bedrooms is another upstairs bedroom with bath and a flexible secondary Family room space with rear facing deck. This space could also serve as a large bedroom. Down the hall is a loft overlooking the Den/Music room area, followed by a bunk room on the way to a large work-out space and private office with exterior deck.
We are particularly excited about the exterior architecture of this Large Family Style Home Design as it offers the best of the new and old. Rustic materials have been composed in pleasing volumes which balance the aesthetics and please the eye. A more thoughtful design will be hard to locate as this one has it all.
Our commitment is to help you build a home that mirrors your needs and style. Start the journey by exploring our website, where an extensive selection of customizable house plans is available. We’re eager to collaborate with you, adjusting plans to align with your preferences. With your insights and our wealth of expertise, together we can craft a home that is both aesthetically pleasing and practical.

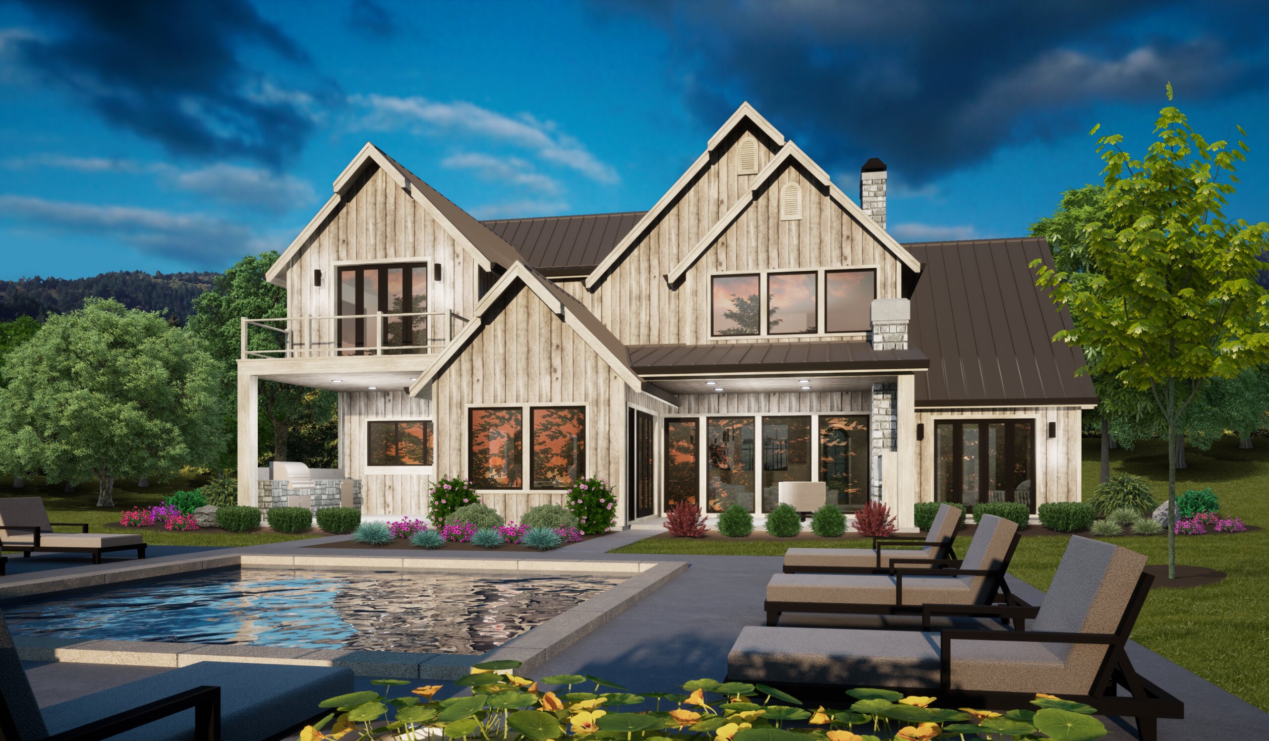
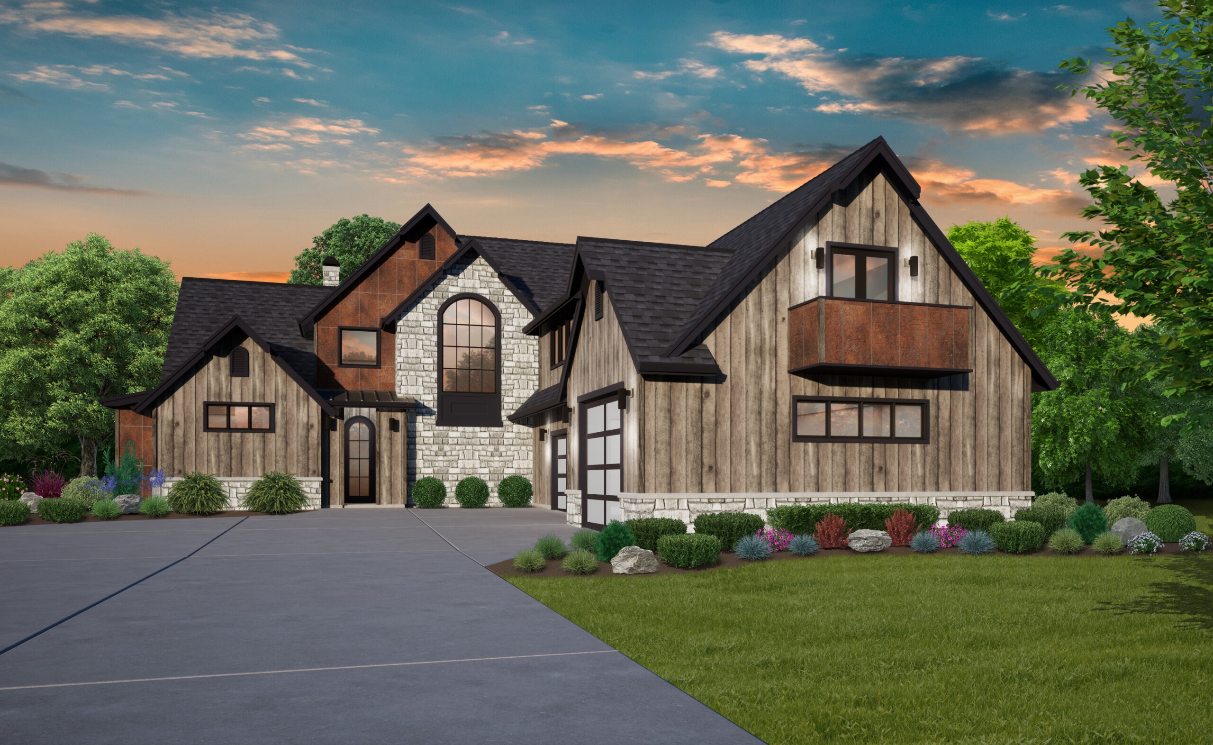
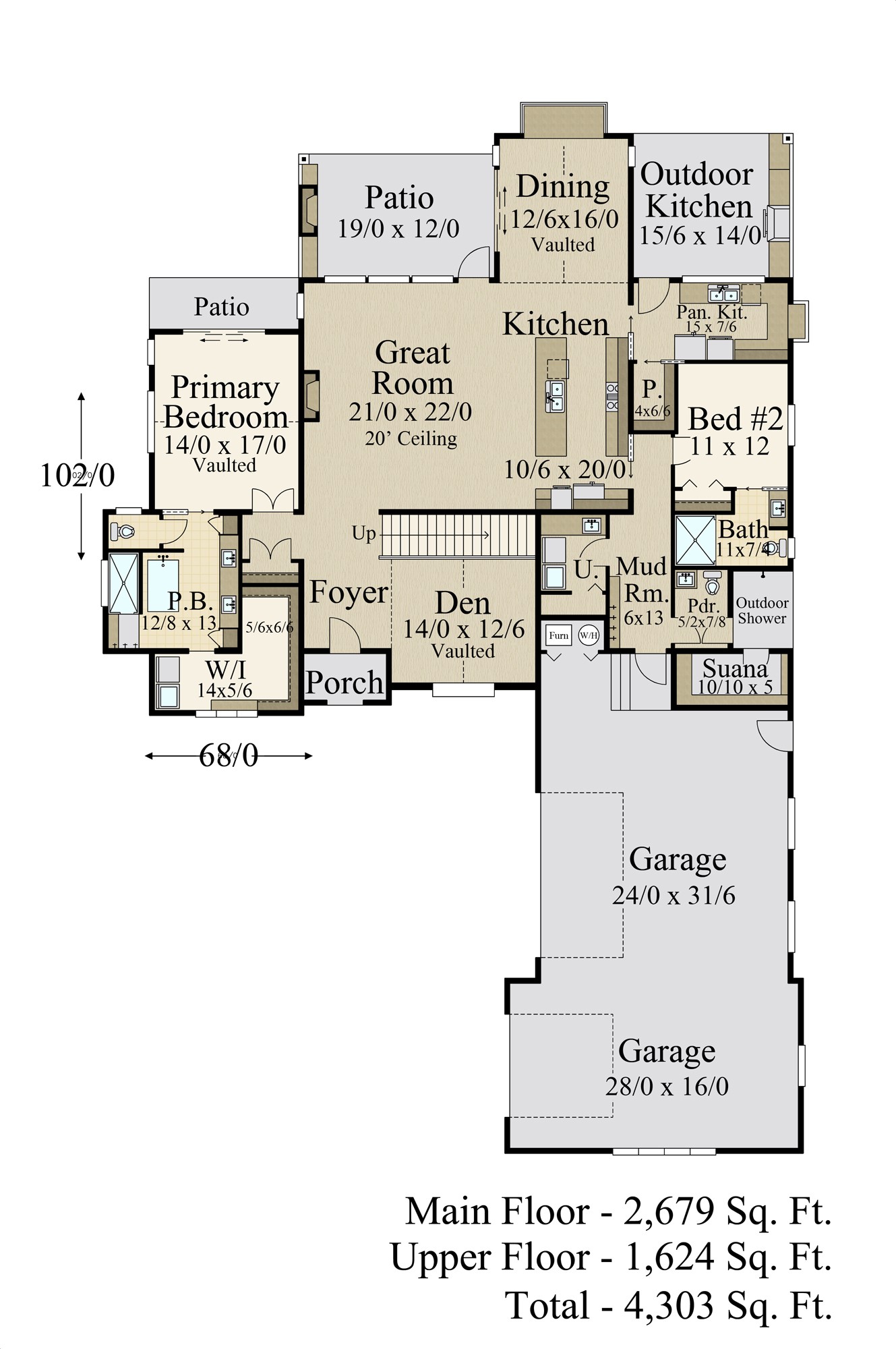
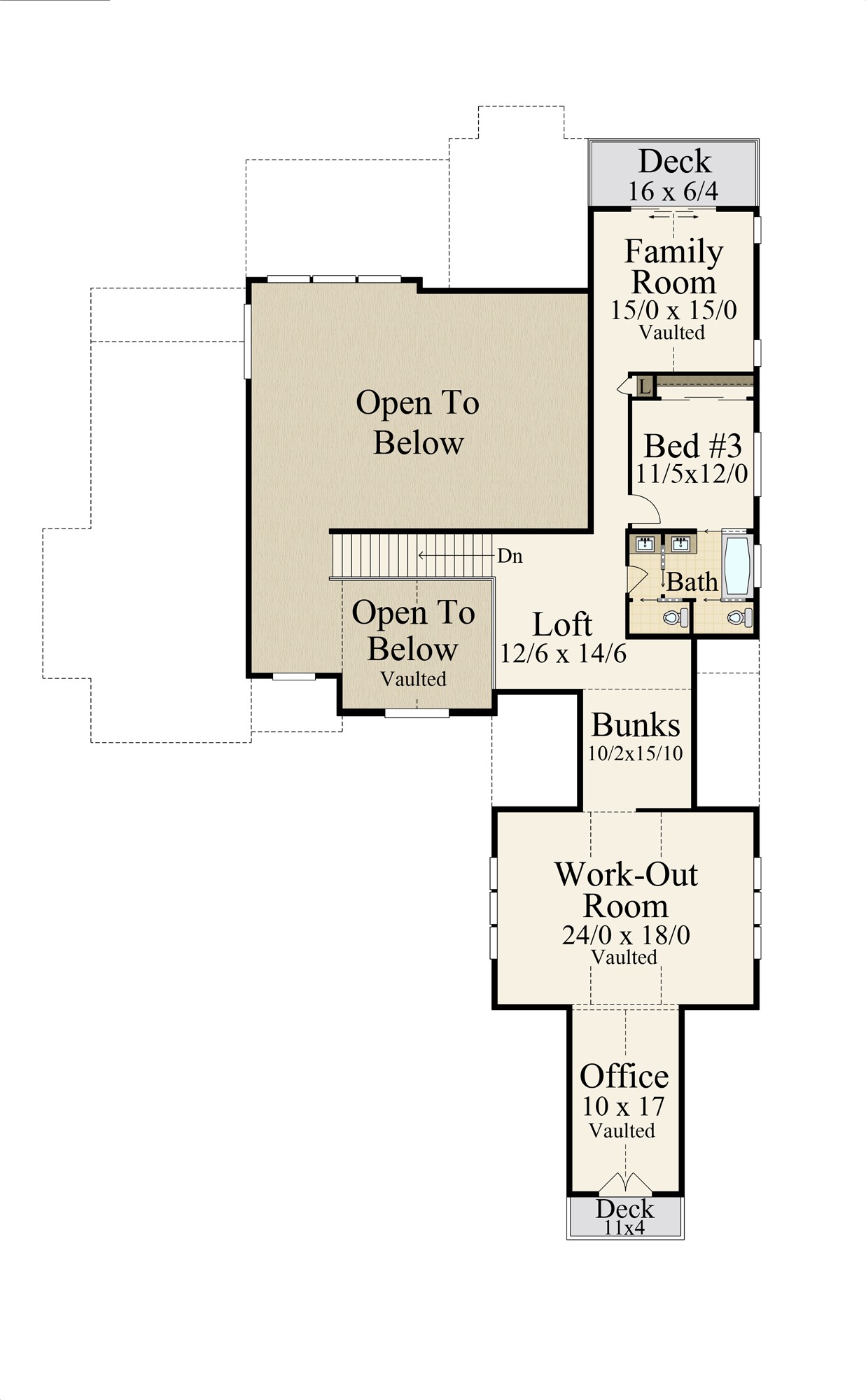
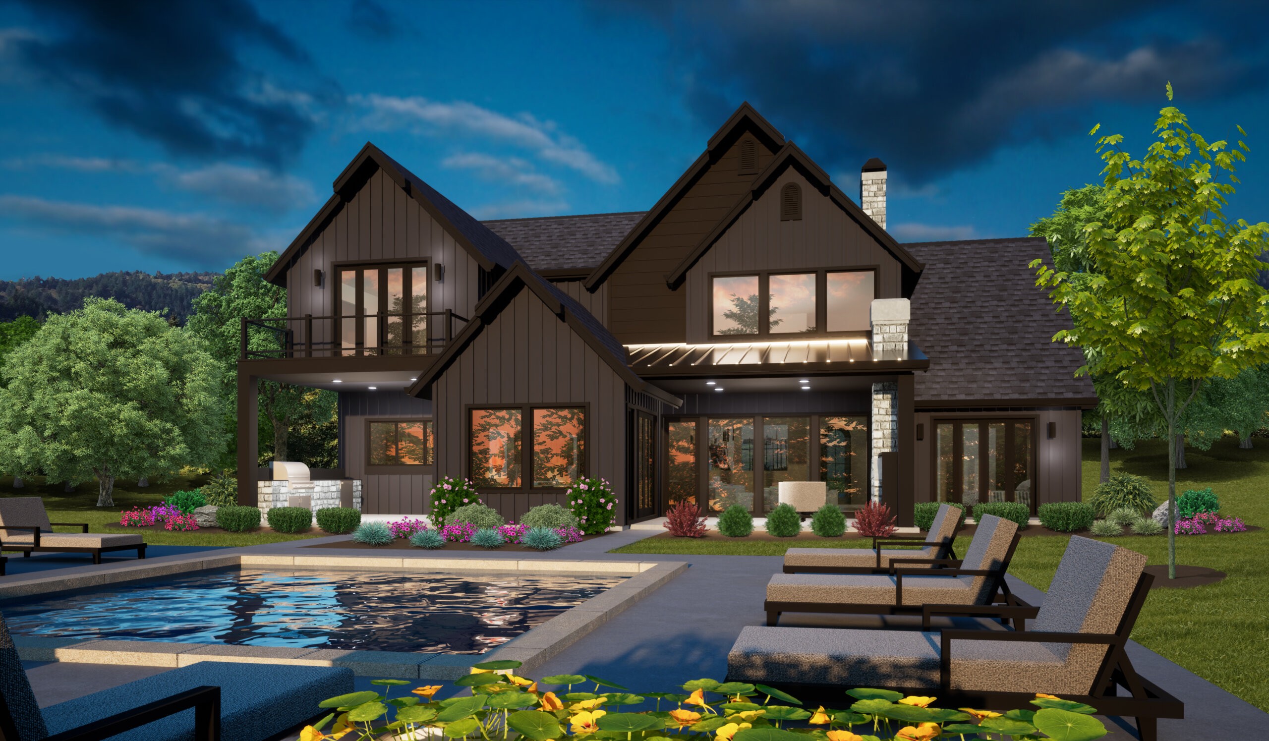
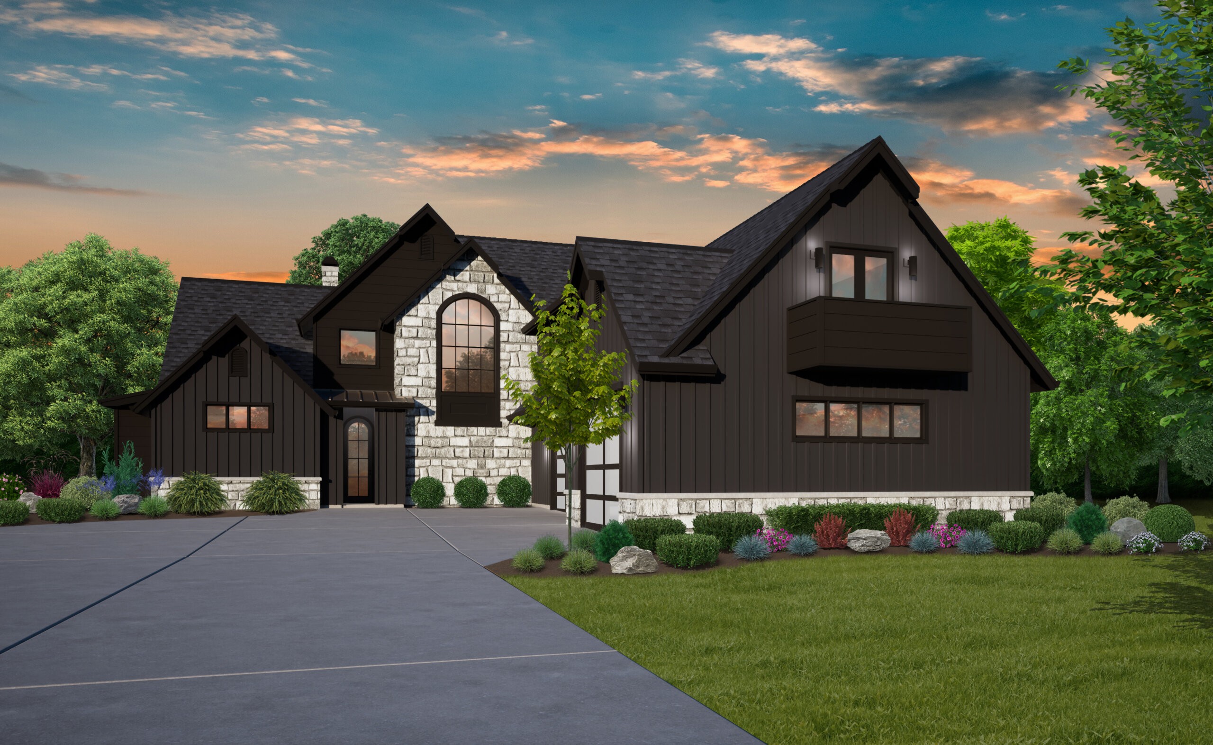
Reviews
There are no reviews yet.