Plan Number: MF-3713
Square Footage: 3713
Width: 88.25 FT
Depth: 82.5 FT
Stories: 2.5
Primary Bedroom Floor: Main Floor
Bedrooms: 5
Bathrooms: 3.5
Cars: 3
Main Floor Square Footage: 2288
Site Type(s): Cul-de-sac lot, daylight basement lot, Down sloped lot
Foundation Type(s): Daylight basement
Colorado – Popular Rustic Farmhouse – MF-3713
MF-3713
You have discovered a Popular Rustic Farmhouse with a dramatic Two Story Foyer and Huge Covered Outdoor living.
This Most Popular Rustic Farmhouse House plan has everything you could hope for and more. Delight in the Grand Foyer and Two Story Great Room adjacent to the open island kitchen. Flanking the kitchen is a generous rear view dining room that enjoys the view. Revel in the award winning kitchen layout with large central island and walk in pantry. Near the foyer is a flex room, that can double as a bedroom or live as a den, library or tech room. Down the short hallway is a private Primary Bedroom Suite with just the right options. This Bedroom suite is sized “just right” but can also easily be expanded to the front and rear. Nestled on the other side of the layout of this Popular Rustic Farmhouse are two “just right” sized bedrooms that share a bathroom. Around the corner is the laundry room and a mud room leading to the large three car garage. This best selling plan has an additional bonus room that has been added upstairs. A private rear facing deck is accessed through this bonus room.
Remember that all of our stock plans are available with ICF Exterior Walls.
For a sloped lot this plan offers a beautiful lower floor with a private bedroom suite and a Rec. Room with a covered rear porch. There is a huge storage space as well. If you’re in the market for a a spectacular Rustic Farmhouse house plan with a fantastic floor plan and amazing good looks this could be the one!
Delving into the universe of home design? Discover our wide array of house plans, where style meets functionality seamlessly. If you’re keen on infusing your personality into your living space, our house plans eagerly await your creative touch. Connect with us using our contact page, and let’s embark on the journey of transforming designs to match your vision.

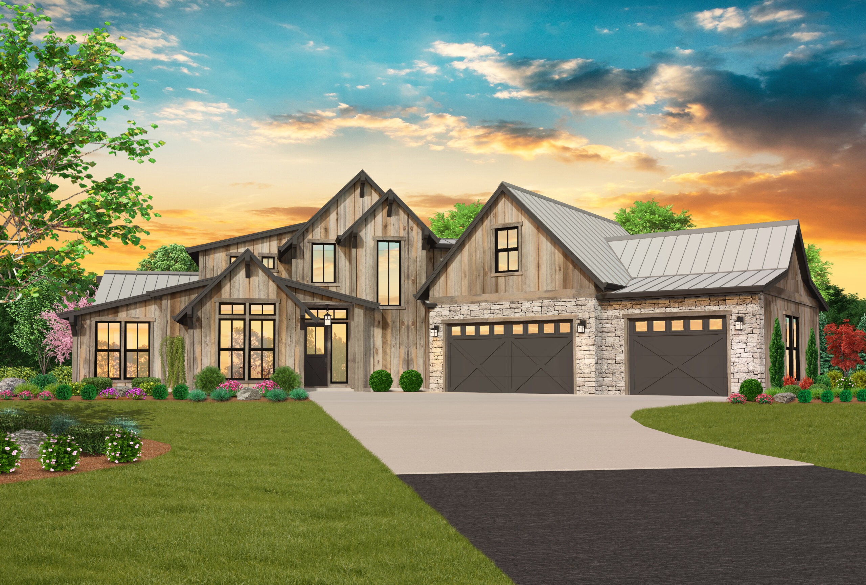
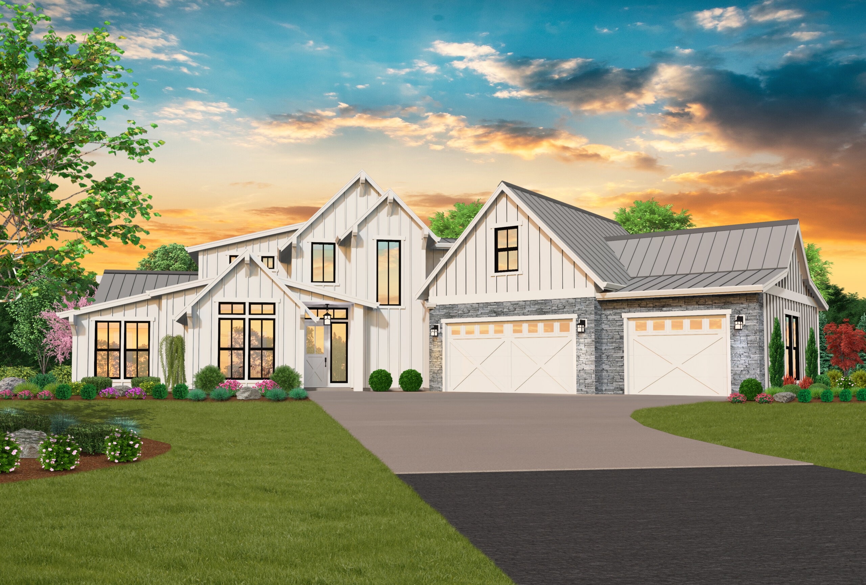
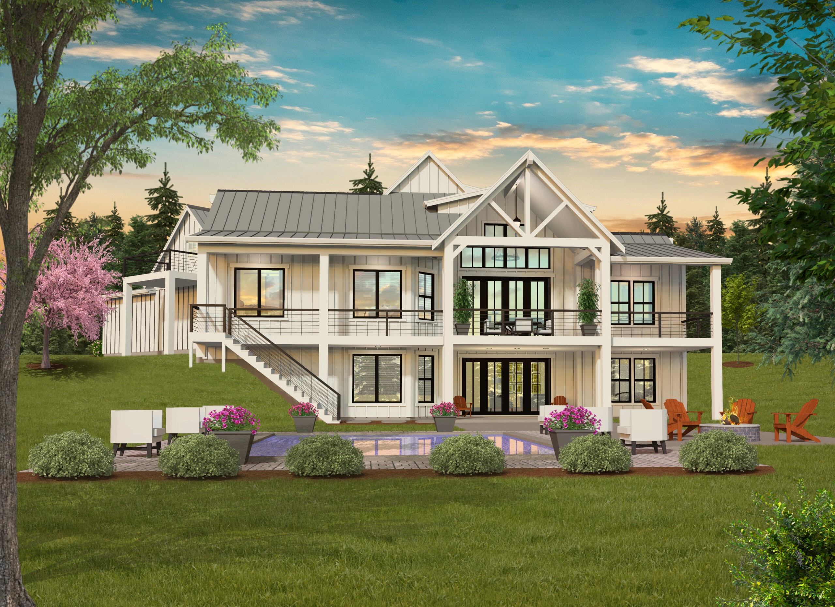
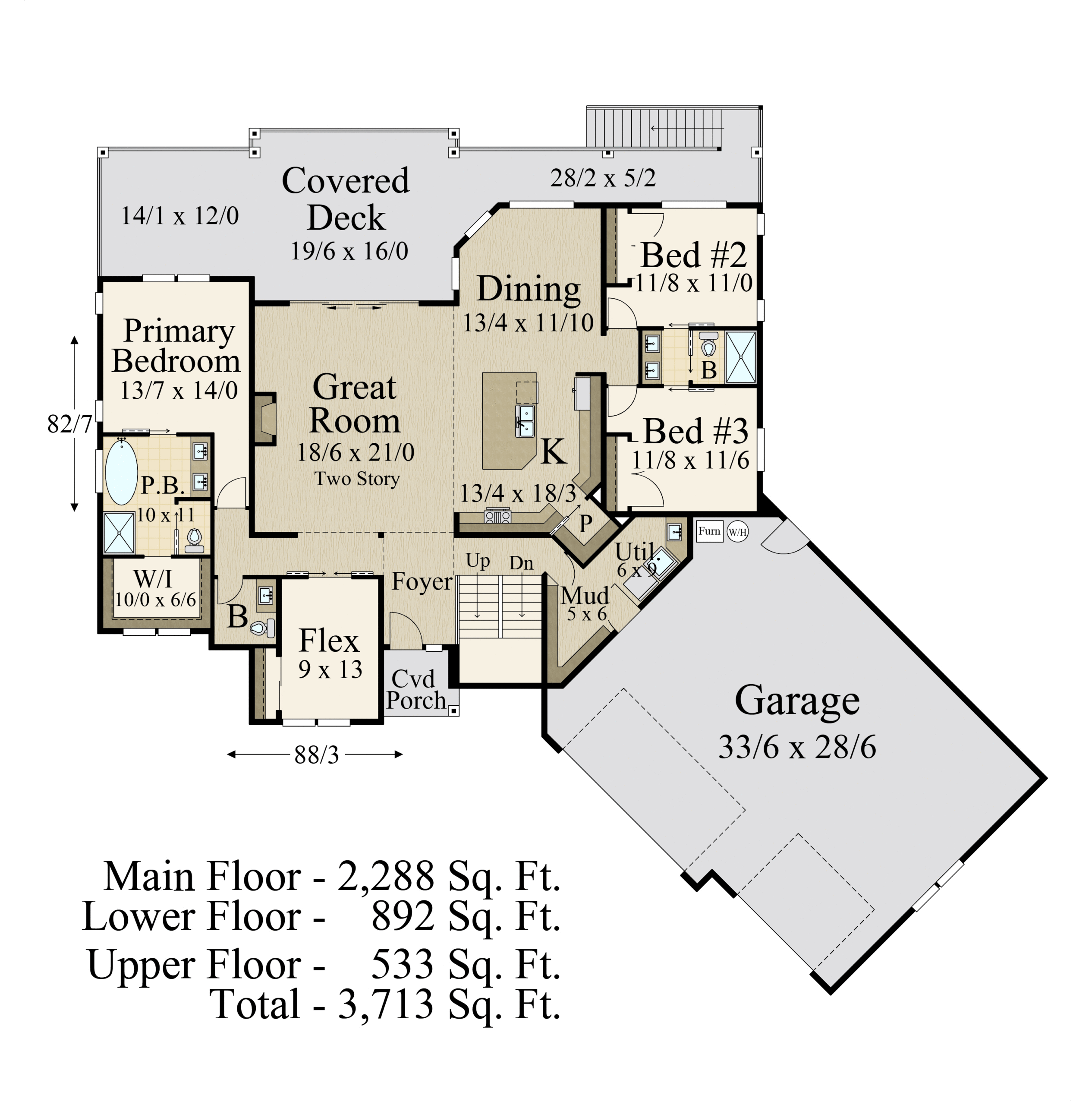
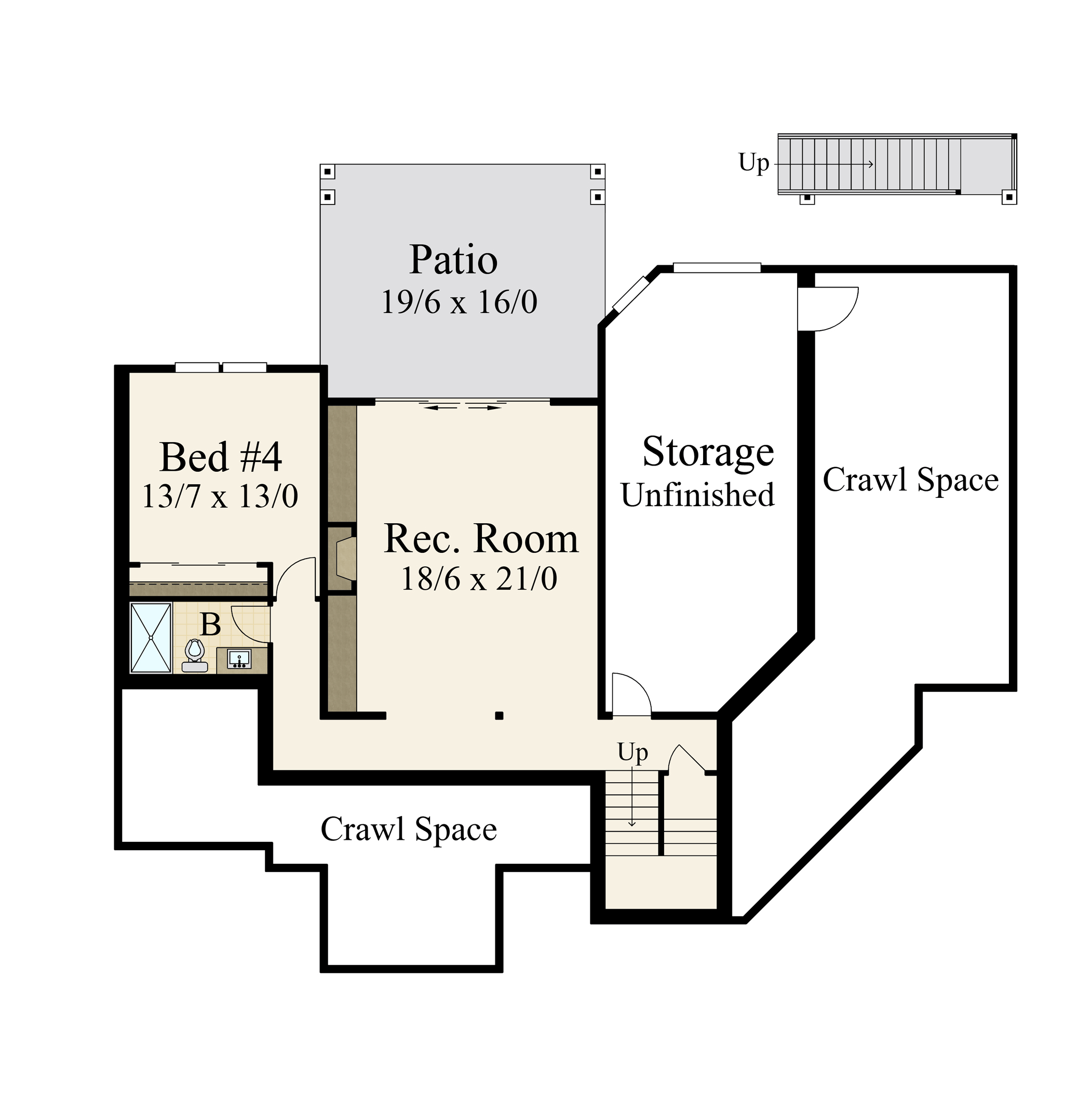
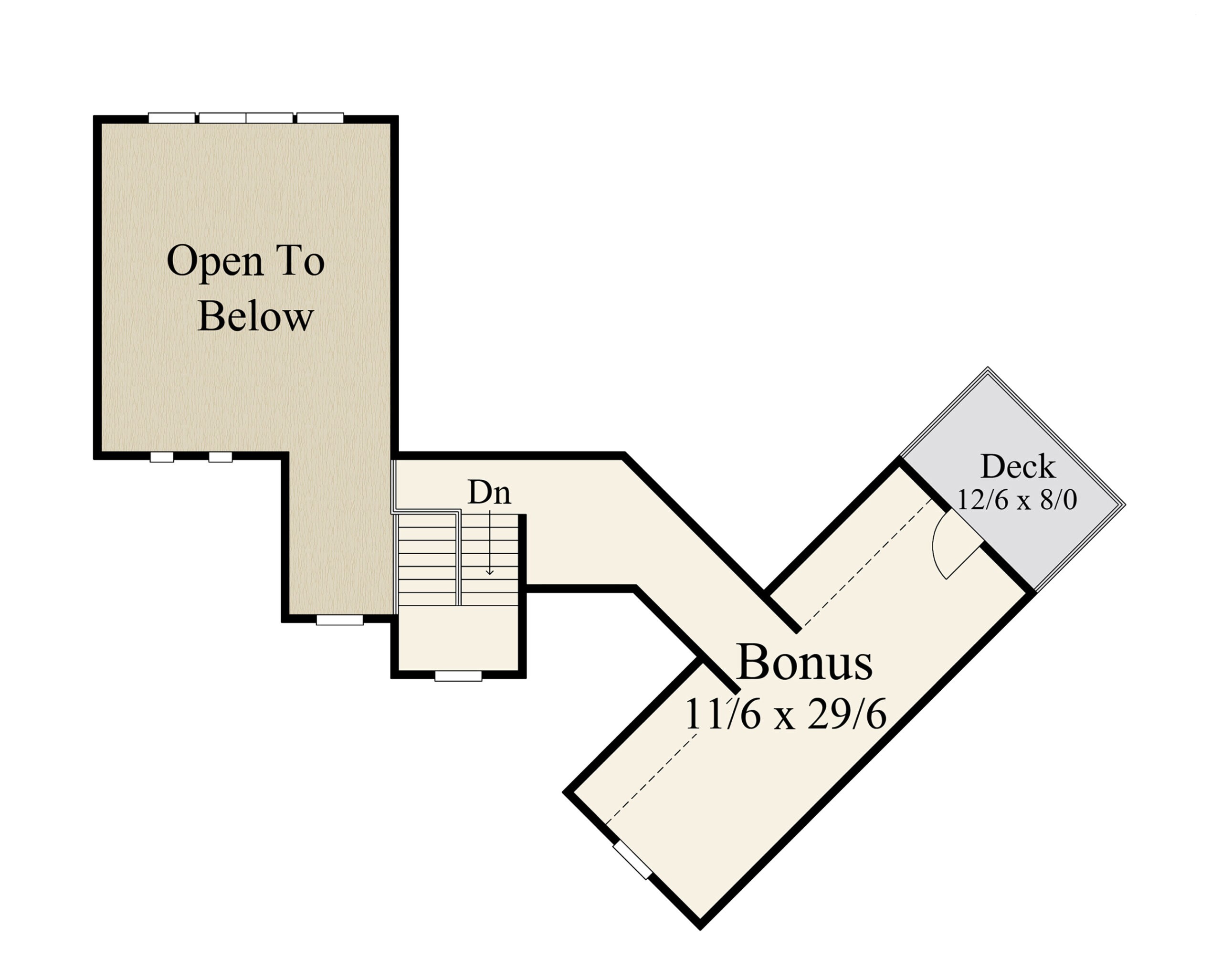
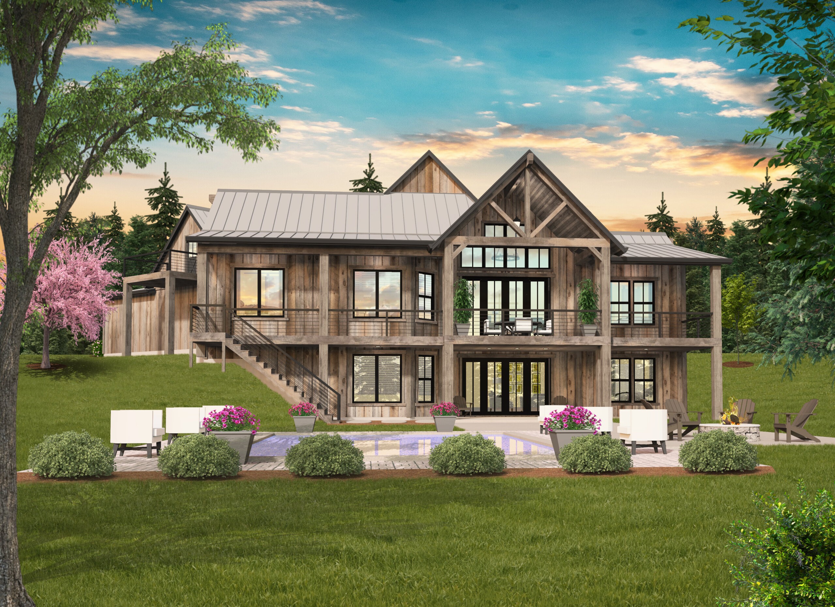
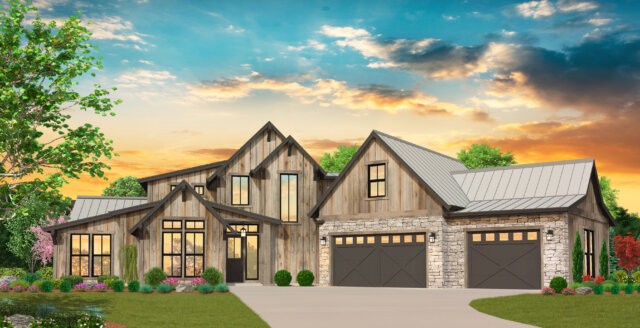
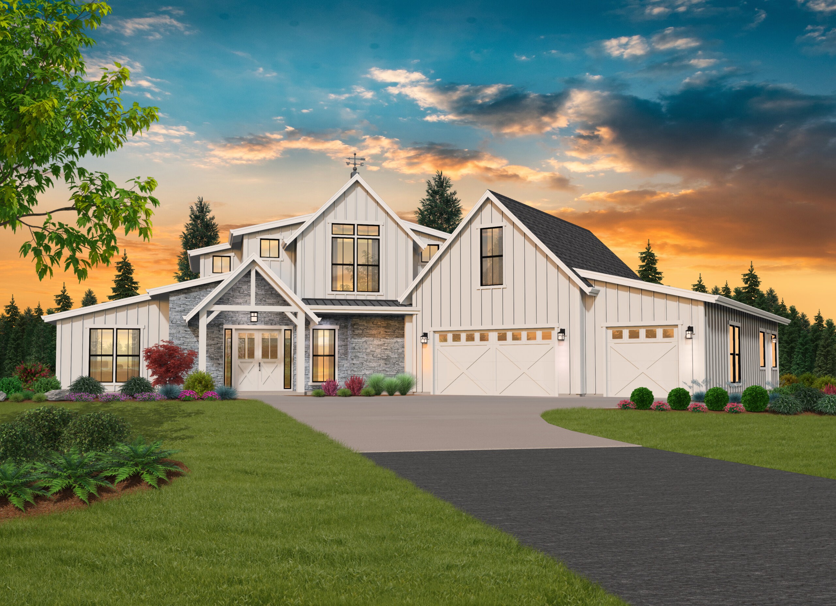
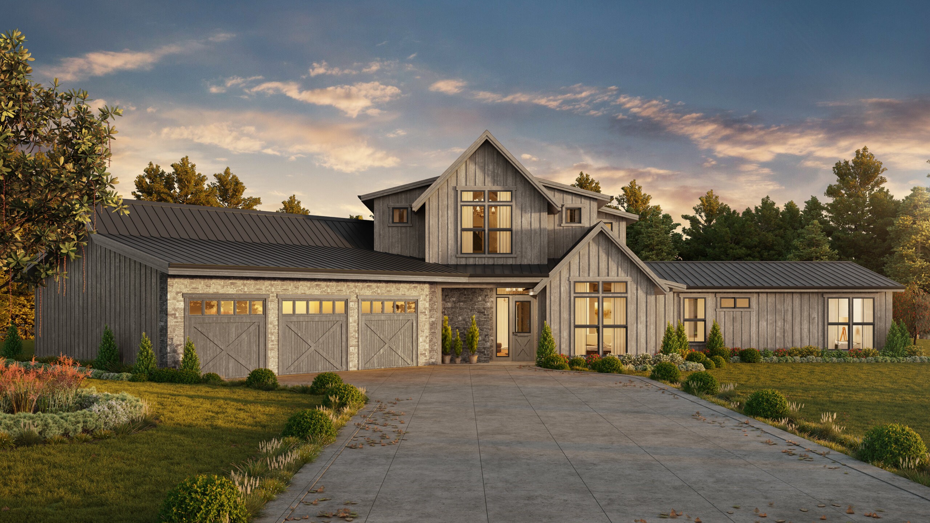
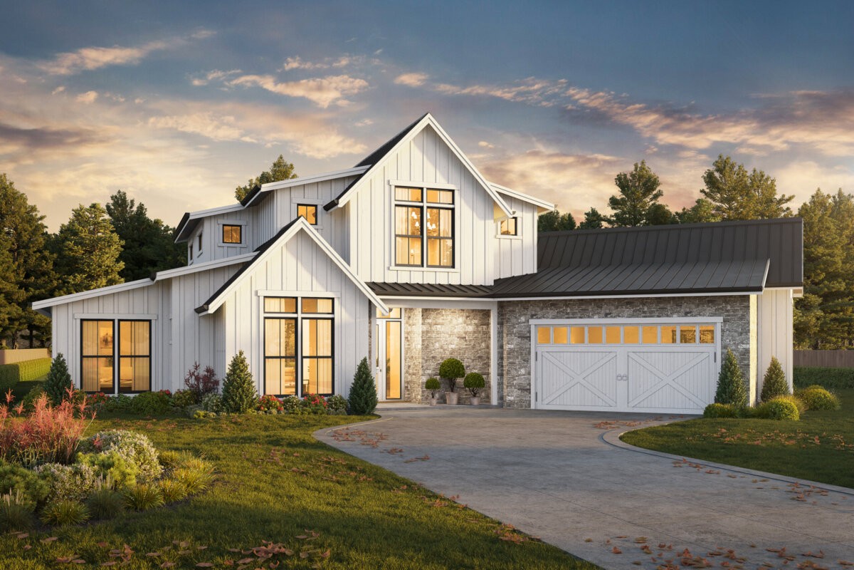
Reviews
There are no reviews yet.