Skinny House Plans
Showing 81–100 of 100 results
-
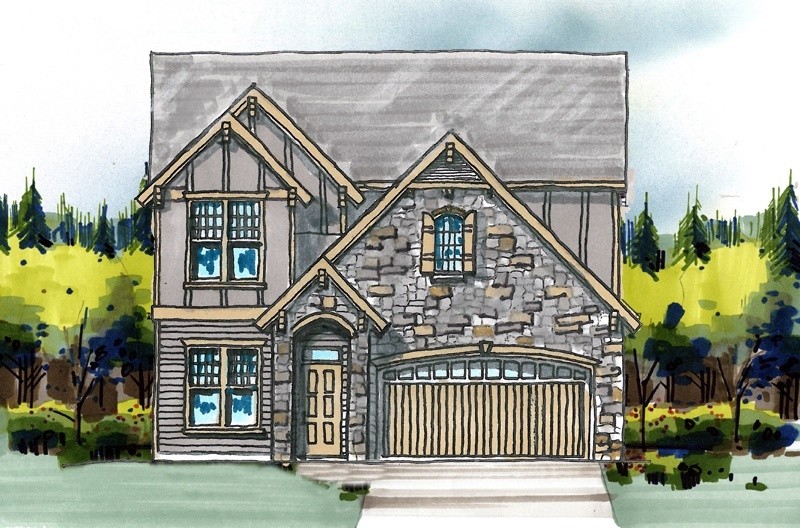
M-3677-EP
This Traditional, Transitional, and French...
-
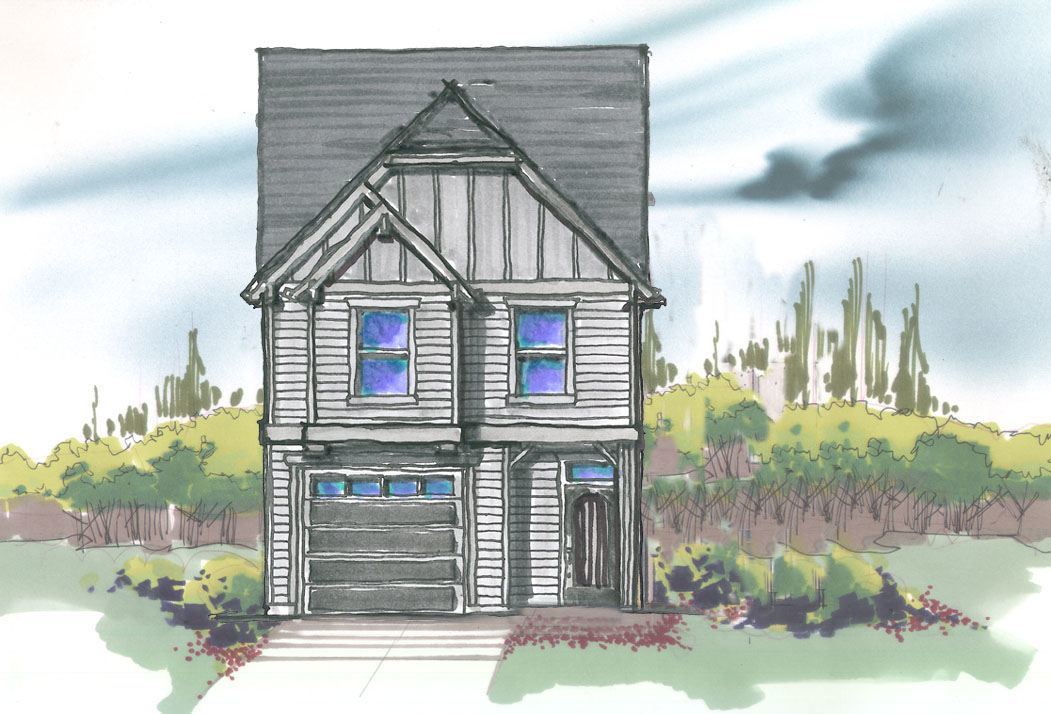
M-2165WL-B
The Skyscape plan is of Traditional, Transitional,...
-
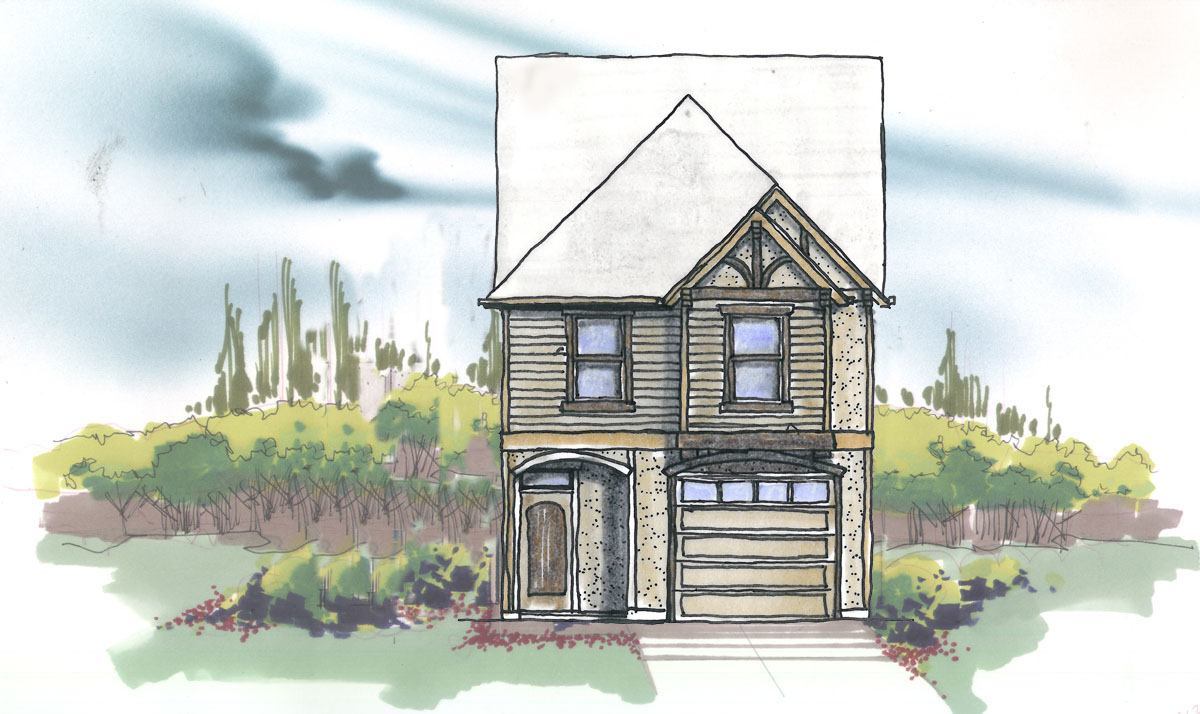
M-2165WL
The Abbott Plan is of Transitional, French...
-
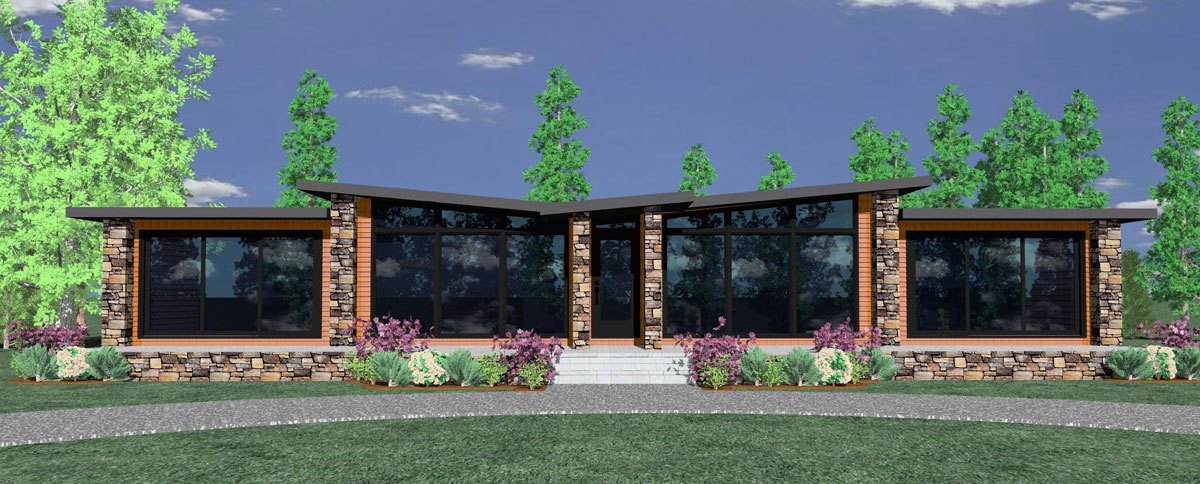
M-1020 PFM
Small Modern and Green House Plan ...
-
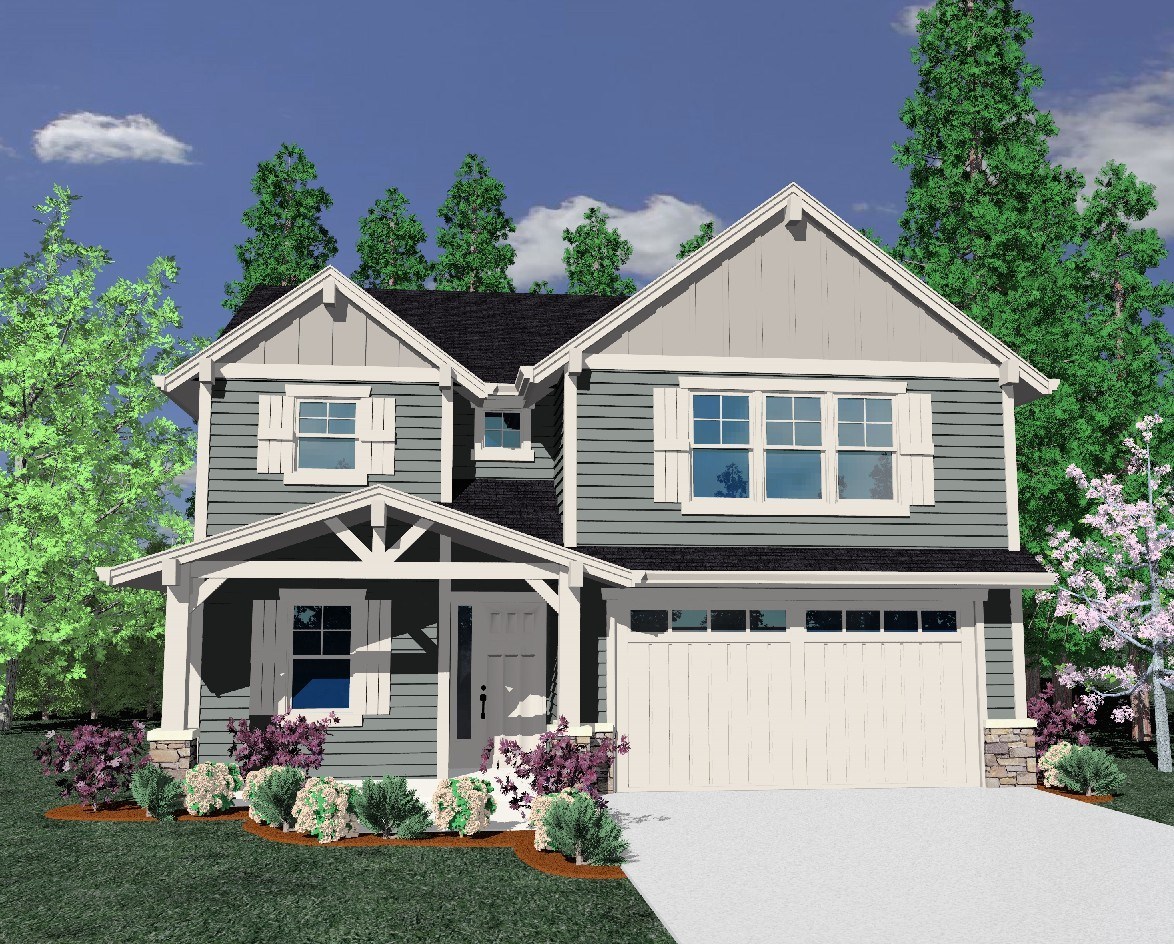
M-2199GFH
A very Popular Craftsman House Plan that fits...
-
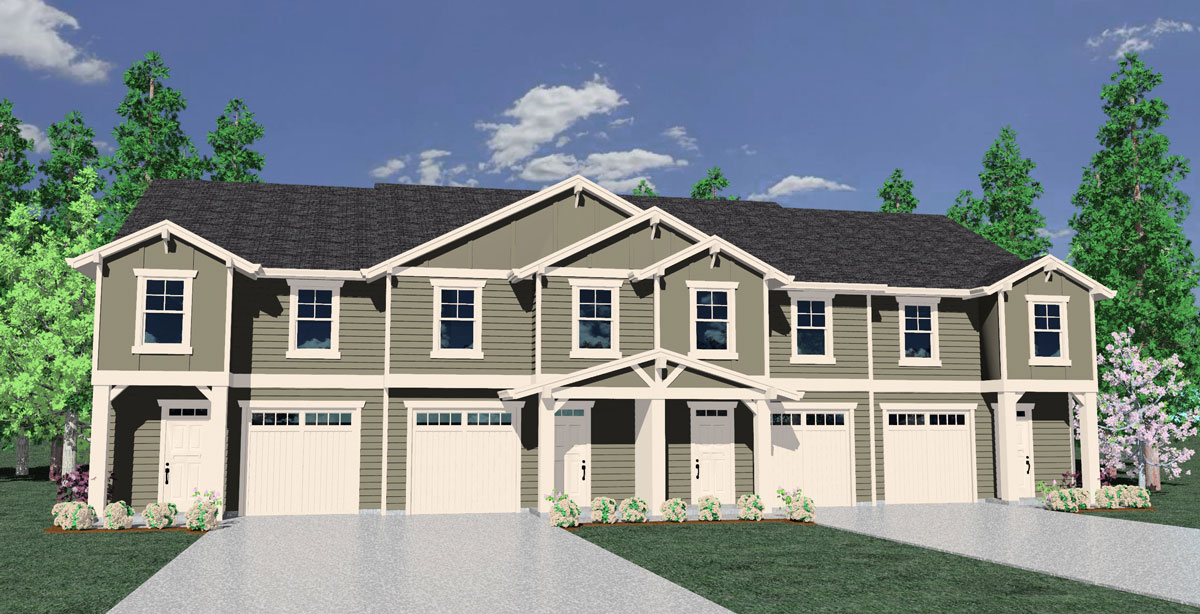
MA-1440-1508-1440
Searching for income property designs online? This...
-
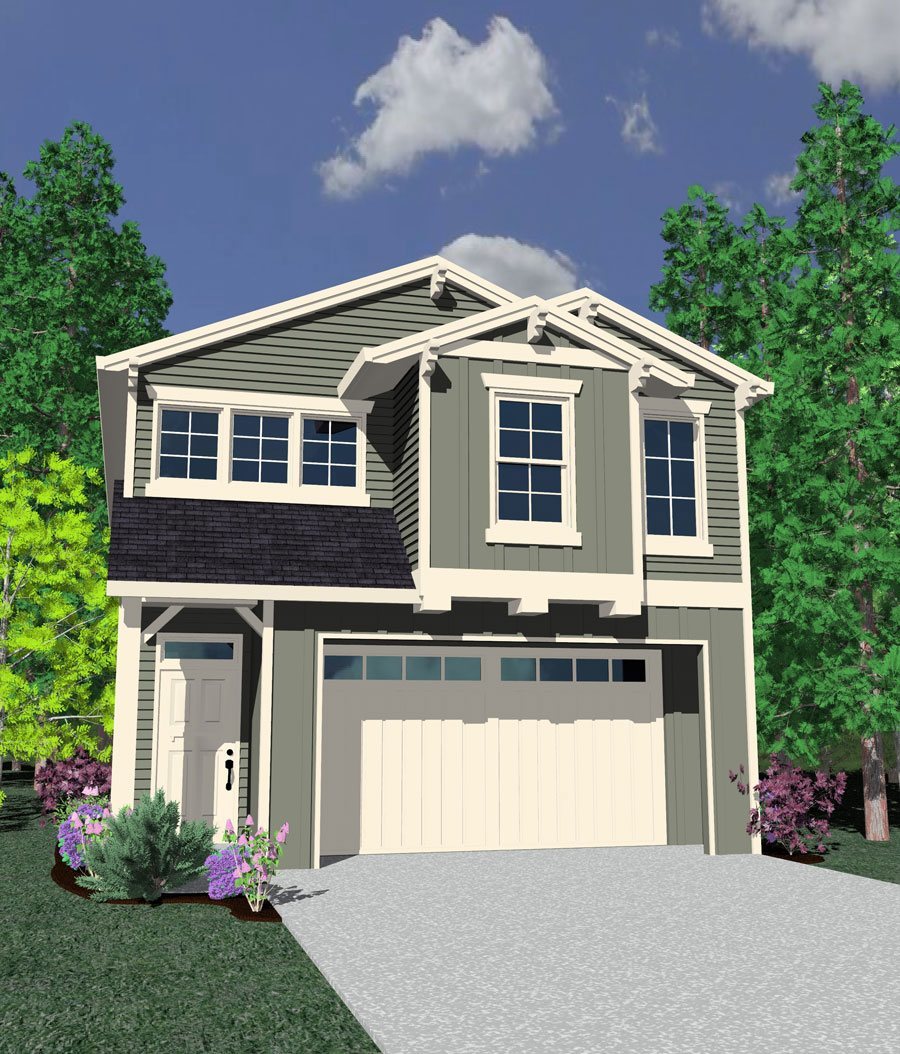
M-1900RG
A miracle house plan at just 24 feet wide its all...
-
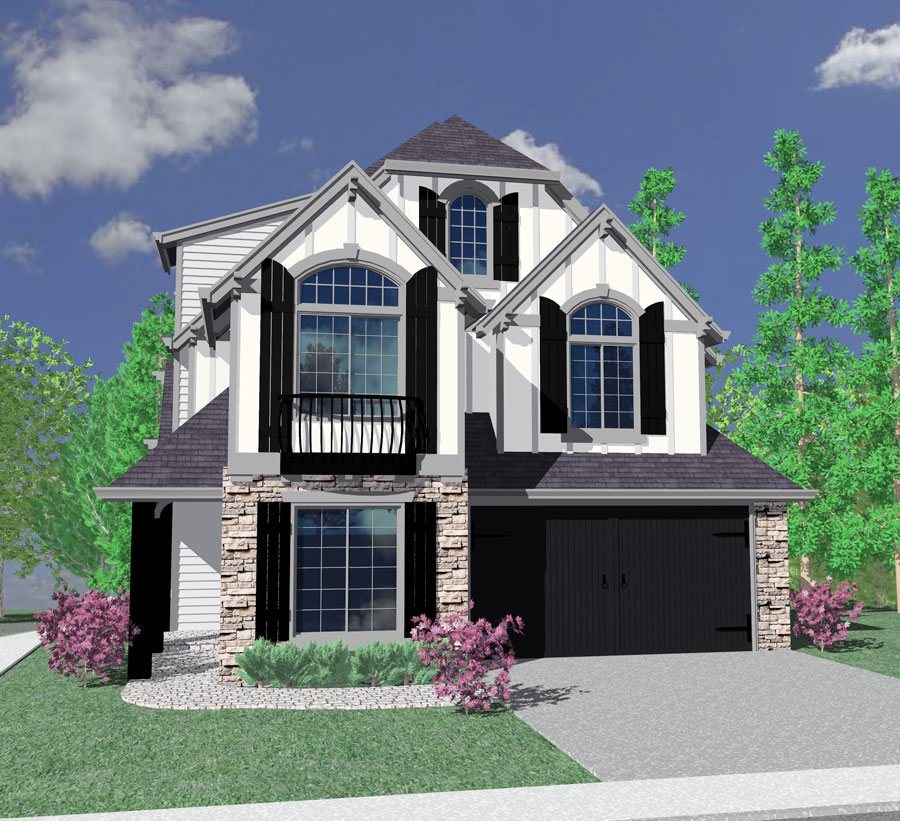
M-2968KG
This is a fantastic corner lot house plan working...
-
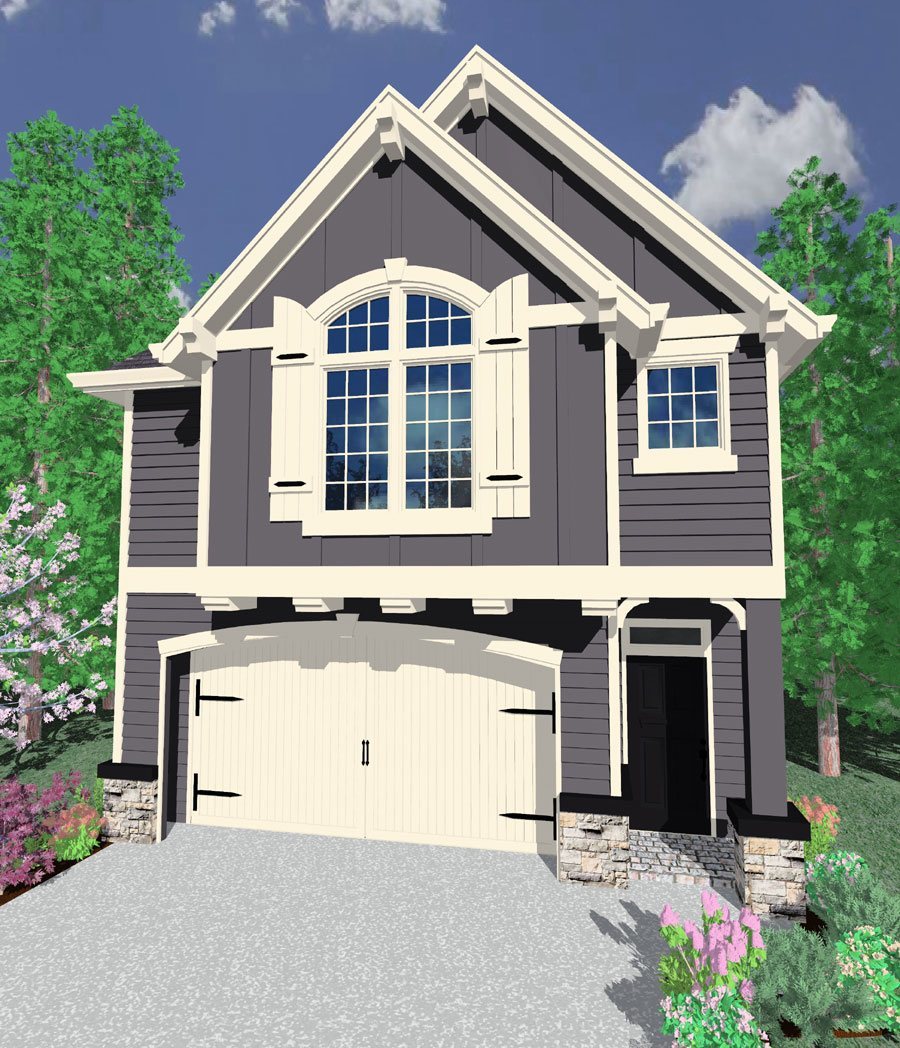
M-1736MD
Beautiful Skinny Four Bedroom House Plan: ...
-
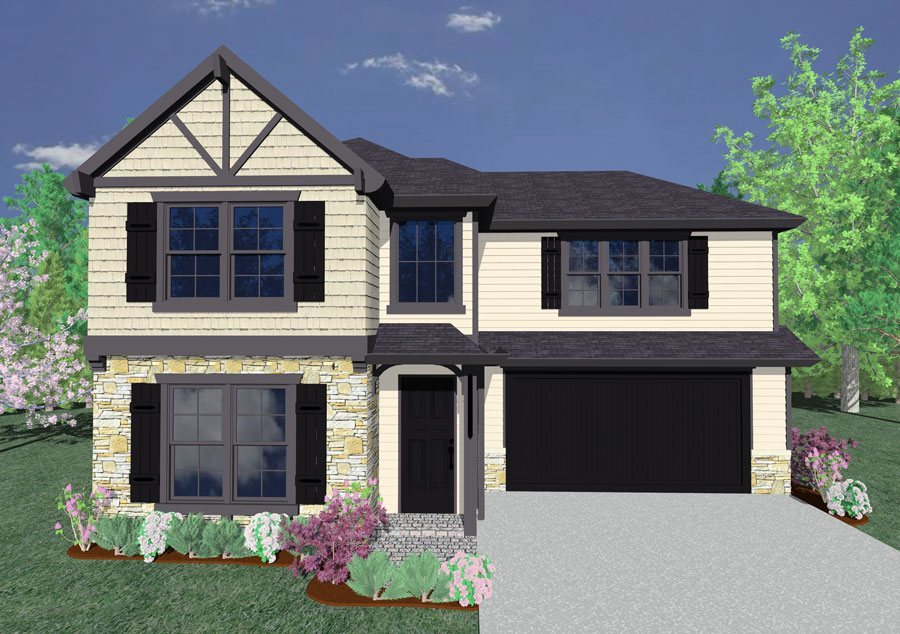
M-2609AAM
This is a perfect house plan for narrow lot. There...
-
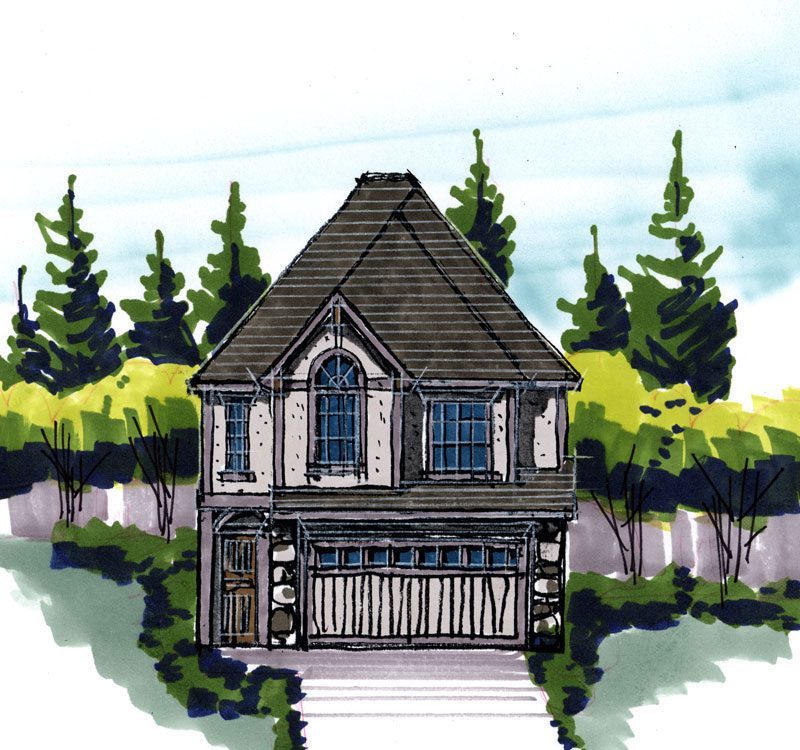
M-1861
Its pretty difficult to find a good looking...
-
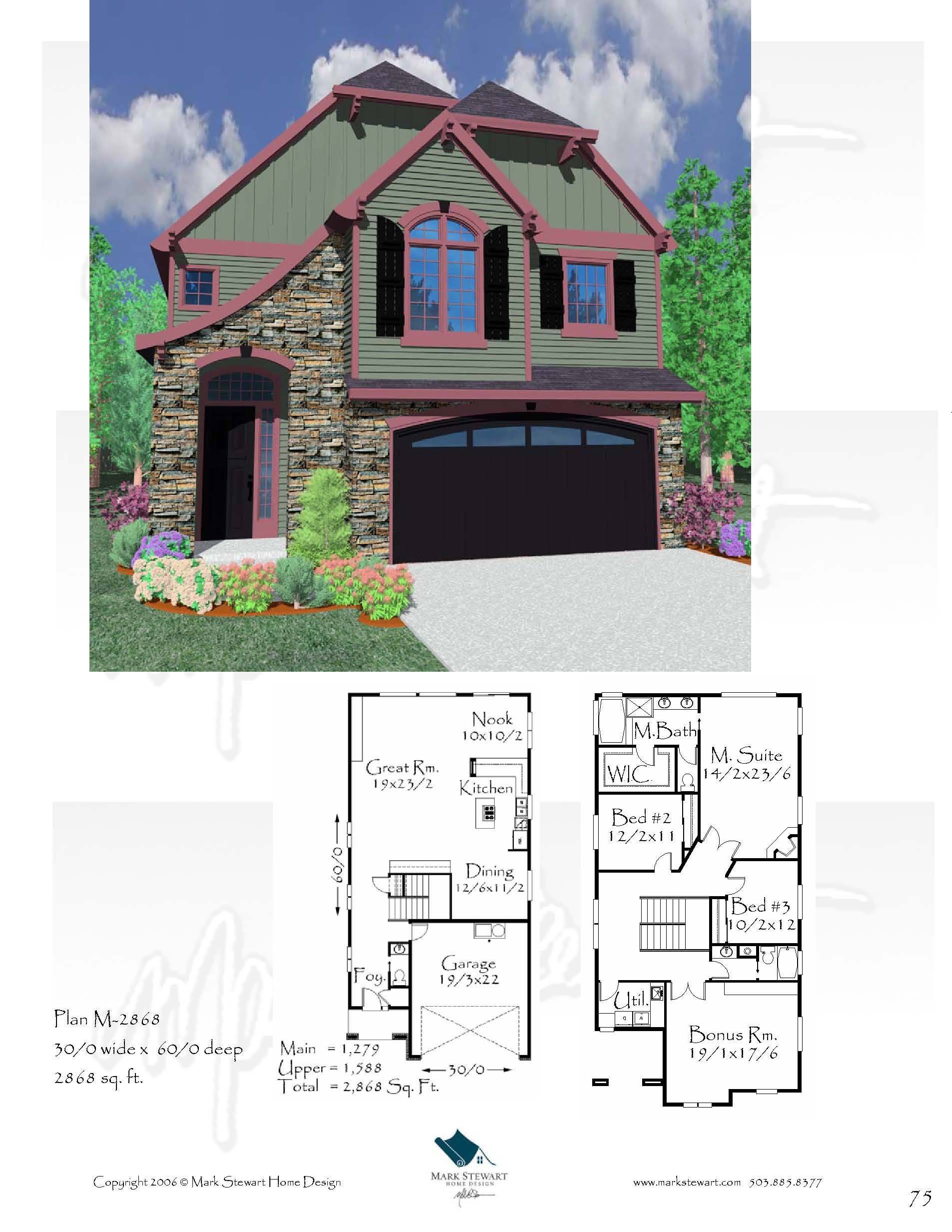
M-2868
Here is an excellent house plan for a narrow lot....
-
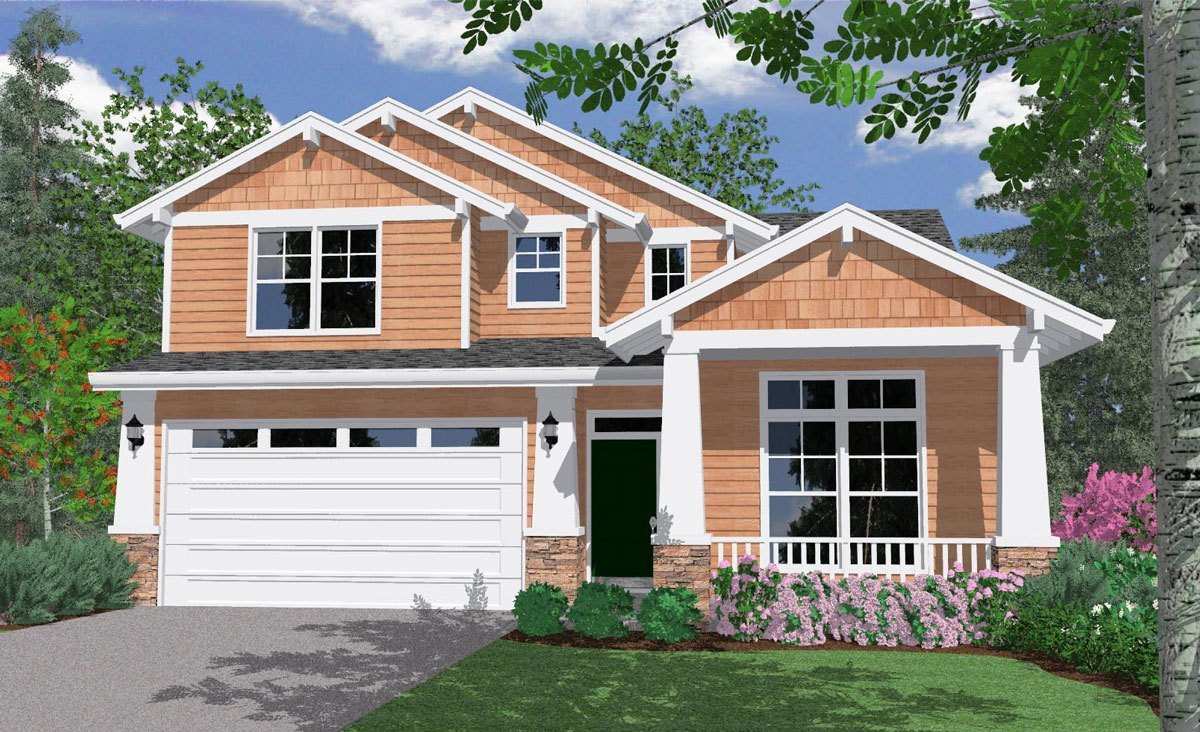
M-2540
What you find here is a whole lot of house plan...
-
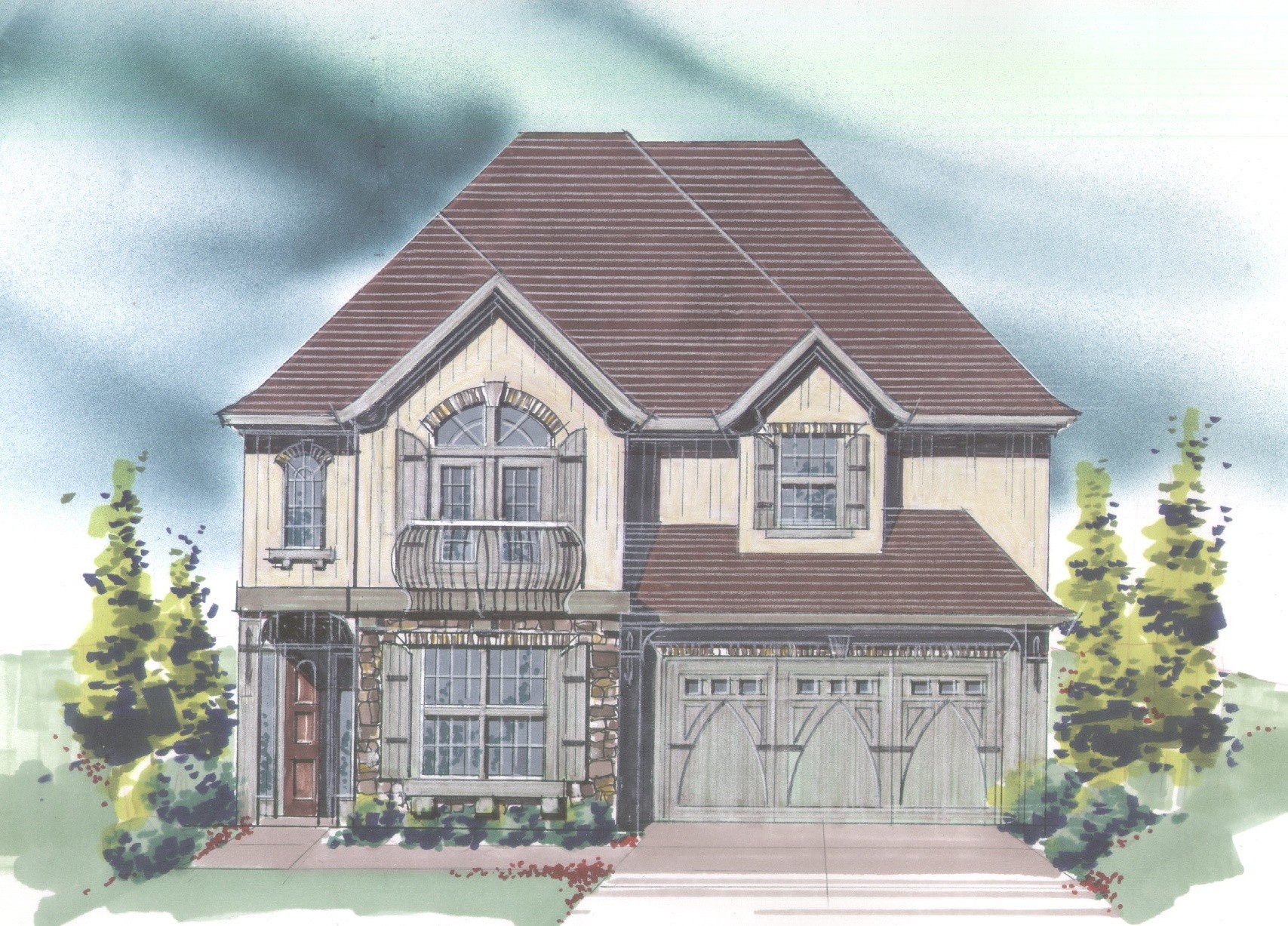
M-2501FR
This beautiful narrow lot house plan has been...
-
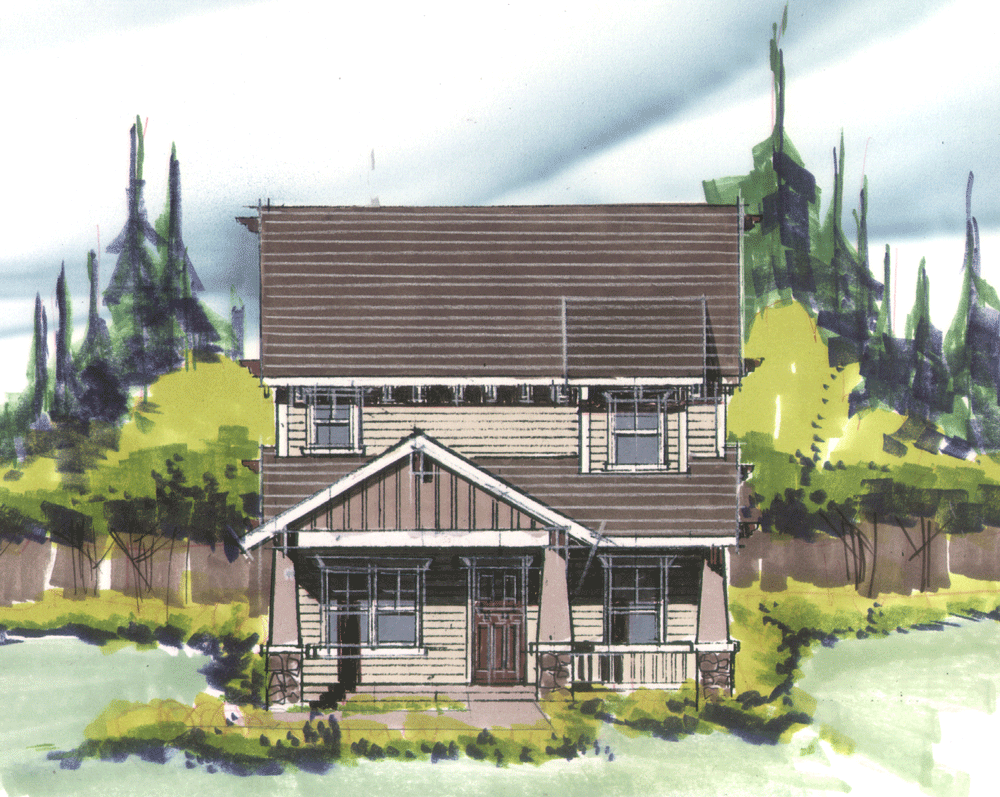
M-1977
“House plans by Mark Stewart” offers you a...
-
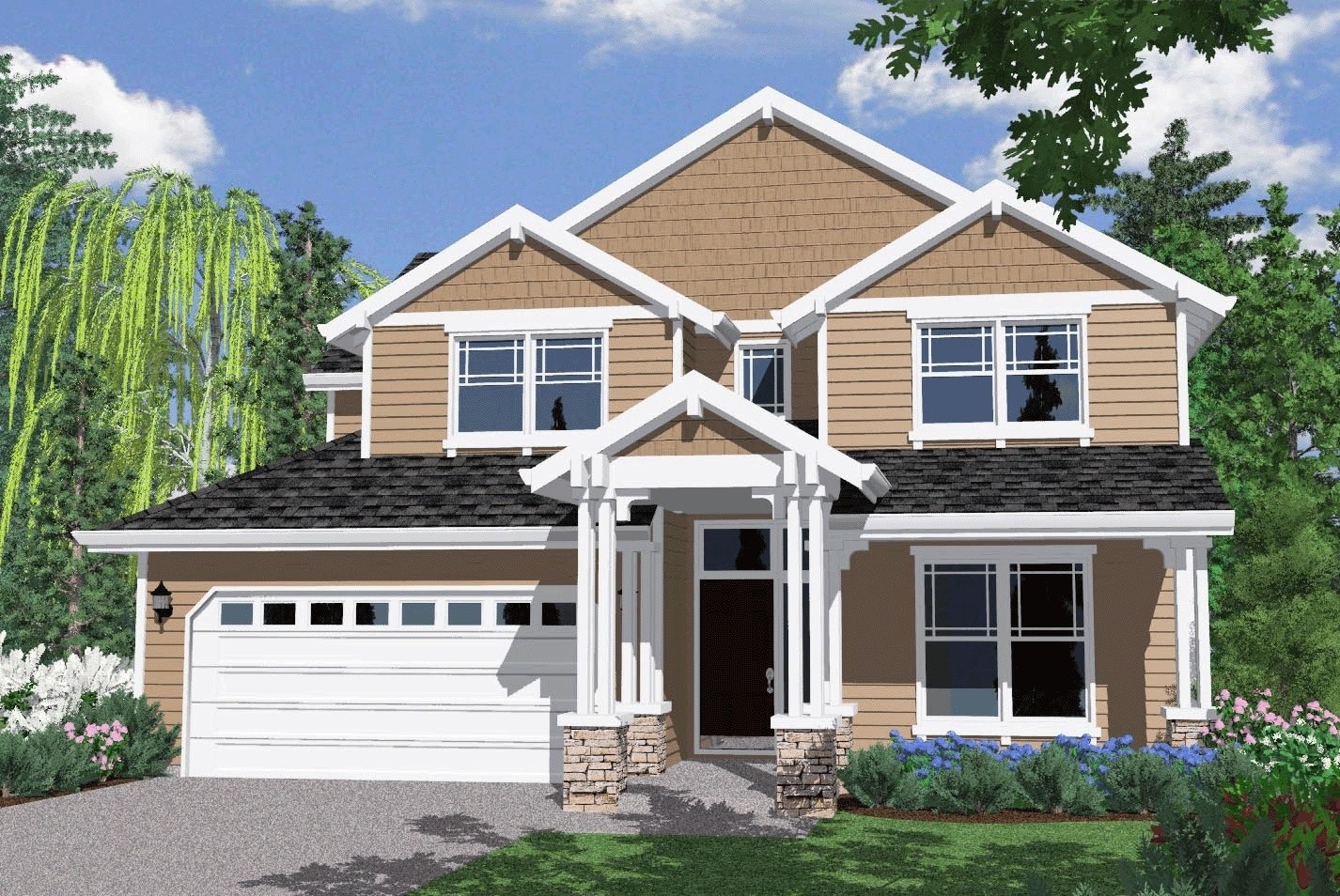
M-2366
This is an outstanding example of a proven floor...
-
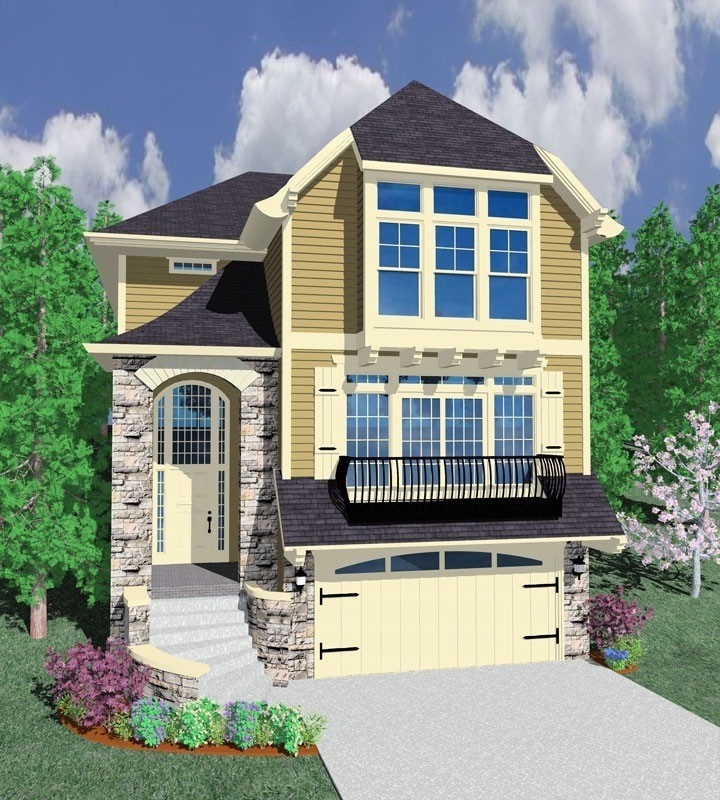
M-2966
This house plan is an outstanding solution to the...
-
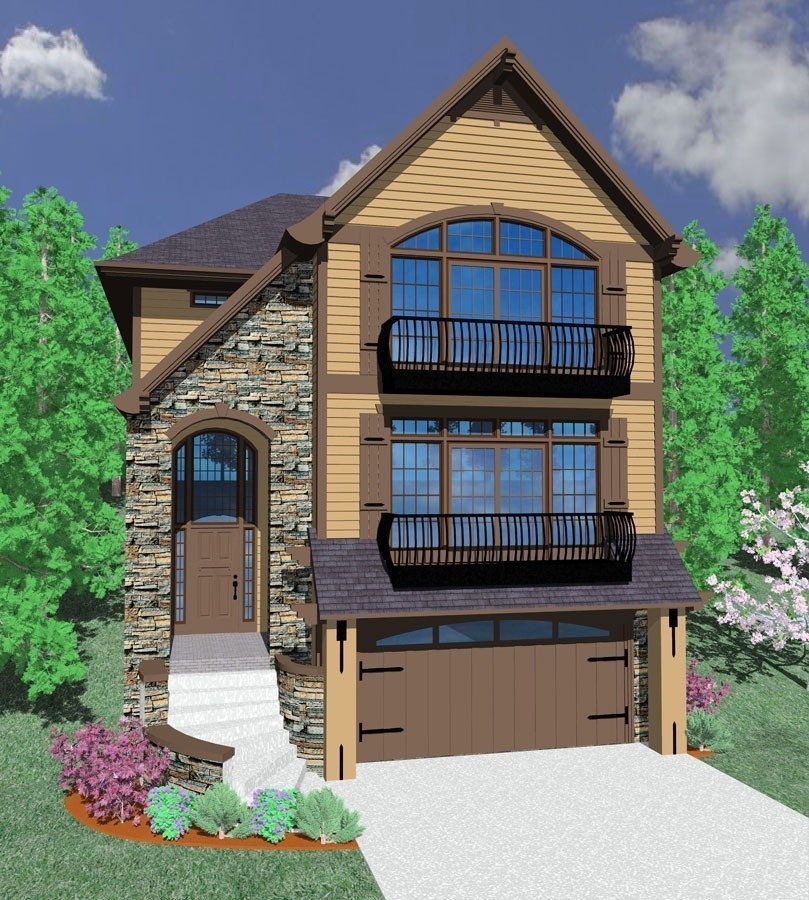
M-2941gv
This stately design is intended for a narrow steep...
-
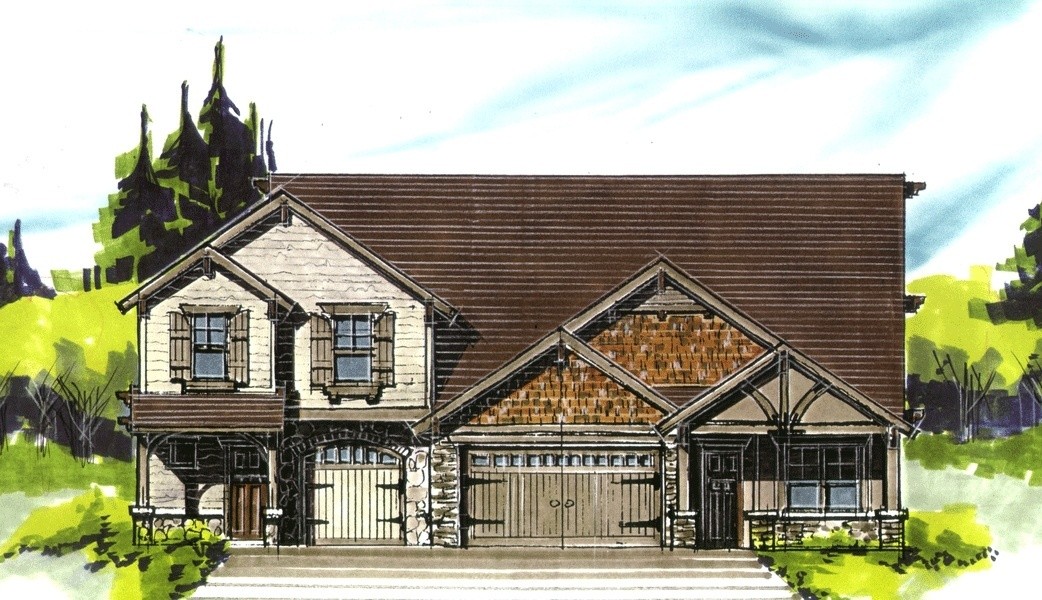
1576-1846
-
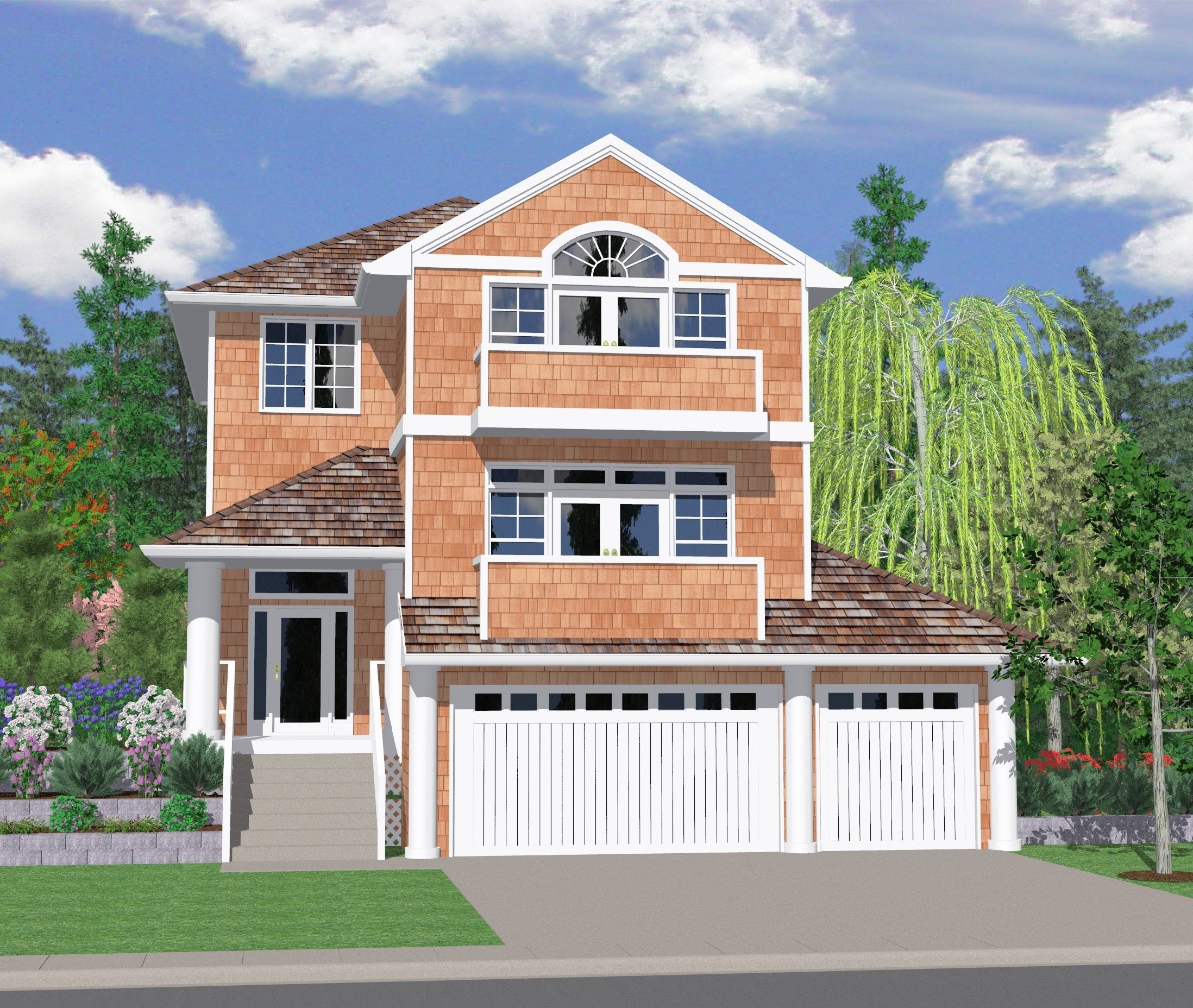
M-2481A
Here is an exciting uphill tri-level home. It has...

