Multi-Generational House Plans
Multi-Generational Home Design: The Future of Family Living is Here!
In today’s rapidly evolving world, multi-generational home design is taking center stage as the ultimate solution for families seeking to unite under one roof. These innovative homes are not just a trend—they are a transformative approach to living that blends independence with togetherness in the most exciting ways. Discover the key features that make multi-generational homes the must-have for modern families:
Separate Living Spaces
Say goodbye to cramped quarters and hello to freedom! Multi-generational home design offers distinct living spaces for each generation. Think independent entrances, private kitchens, cozy bedrooms, and exclusive living areas. Imagine an in-law suite with its own entrance and kitchen, where elderly parents or young adults can enjoy their space while still being close to family. It’s the perfect blend of privacy and connection!
Shared Living Spaces
Embrace the joy of togetherness with vibrant shared spaces! Multi-generational homes feature expansive living rooms, communal dining areas, and inviting outdoor spaces designed for family fun and bonding. Picture a spacious family room, filled with comfy seating and entertainment options, where everyone gathers for movie nights or game evenings. These shared spaces are the heart of the home, where memories are made and bonds are strengthened.
Universal Design
Accessibility for all ages and abilities is no longer a luxury—it’s a necessity! Multi-generational homes are designed with universal principles to ensure everyone feels at home. Wide doorways, step-free entrances, and easily accessible bathrooms and kitchens make life easier for elderly family members and those with mobility issues. Imagine a bathroom with a walk-in shower, grab bars, and a bench, providing safety and comfort for everyone. It’s thoughtful design at its best!
Flexibility
Flexibility is the game-changer in multi-generational home design! These homes are customizable to suit your family’s unique needs and lifestyle. Need more space? Add another bedroom. Want a home office? Convert an existing room. The possibilities are endless! Transform a basement into a separate apartment for a young adult child or redesign a room to serve as a serene study space. Your home, your rules!
Sustainability
Join the green revolution with sustainable and energy-efficient multi-generational homes! These homes are equipped with solar panels, energy-efficient windows, and high-efficiency HVAC systems that drastically cut down on energy costs and reduce your environmental footprint. Imagine lowering your utility bills with renewable energy from solar panels or enjoying the comfort of well-insulated, energy-saving windows. It’s a win-win for your wallet and the planet!
Privacy
Enjoy the best of both worlds—togetherness and privacy! Multi-generational home design prioritizes the need for personal space while fostering family connections. Strategically placed bedrooms and living areas ensure everyone has their own retreat. Enhanced privacy features like soundproofing walls and doors make coexisting seamless and stress-free. Everyone gets their space without compromising on togetherness.
Conclusion
The future of family living is here, and it’s called multi-generational home design! These homes offer the perfect blend of independence and togetherness, designed to meet the needs of modern families. With flexible layouts, sustainable features, and thoughtful design, multi-generational homes are the ultimate living solution. Don’t miss out on creating a harmonious, exciting, and dynamic living environment for your family. Work with an experienced home designer to bring your dream multi-generational home to life. The time to transform family living is now!
Showing 1–20 of 127 results
-
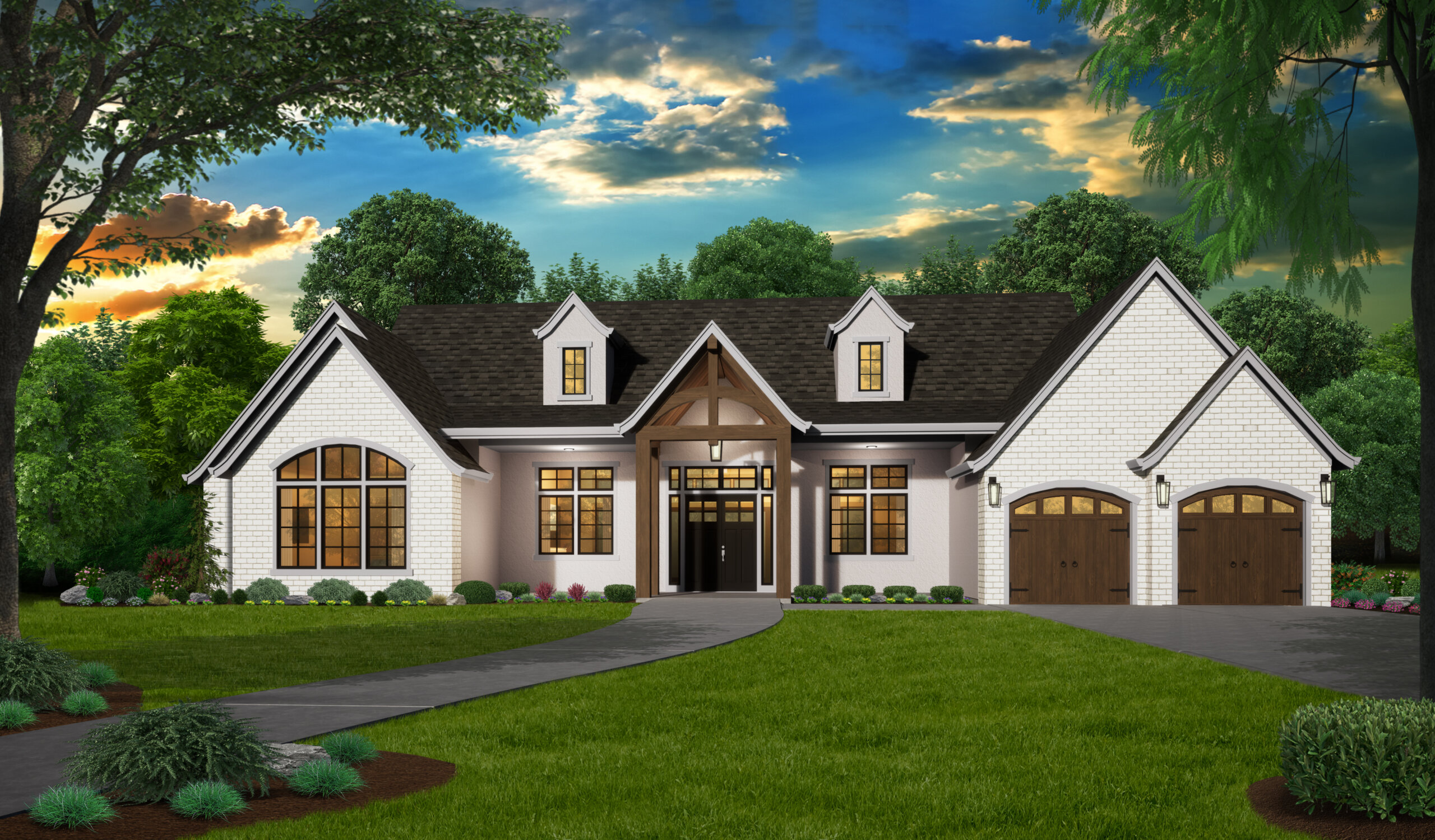
Old Money - Storybook one level House Plan - M-2594-ST
Old Money - Storybook one level House Plan ...
-
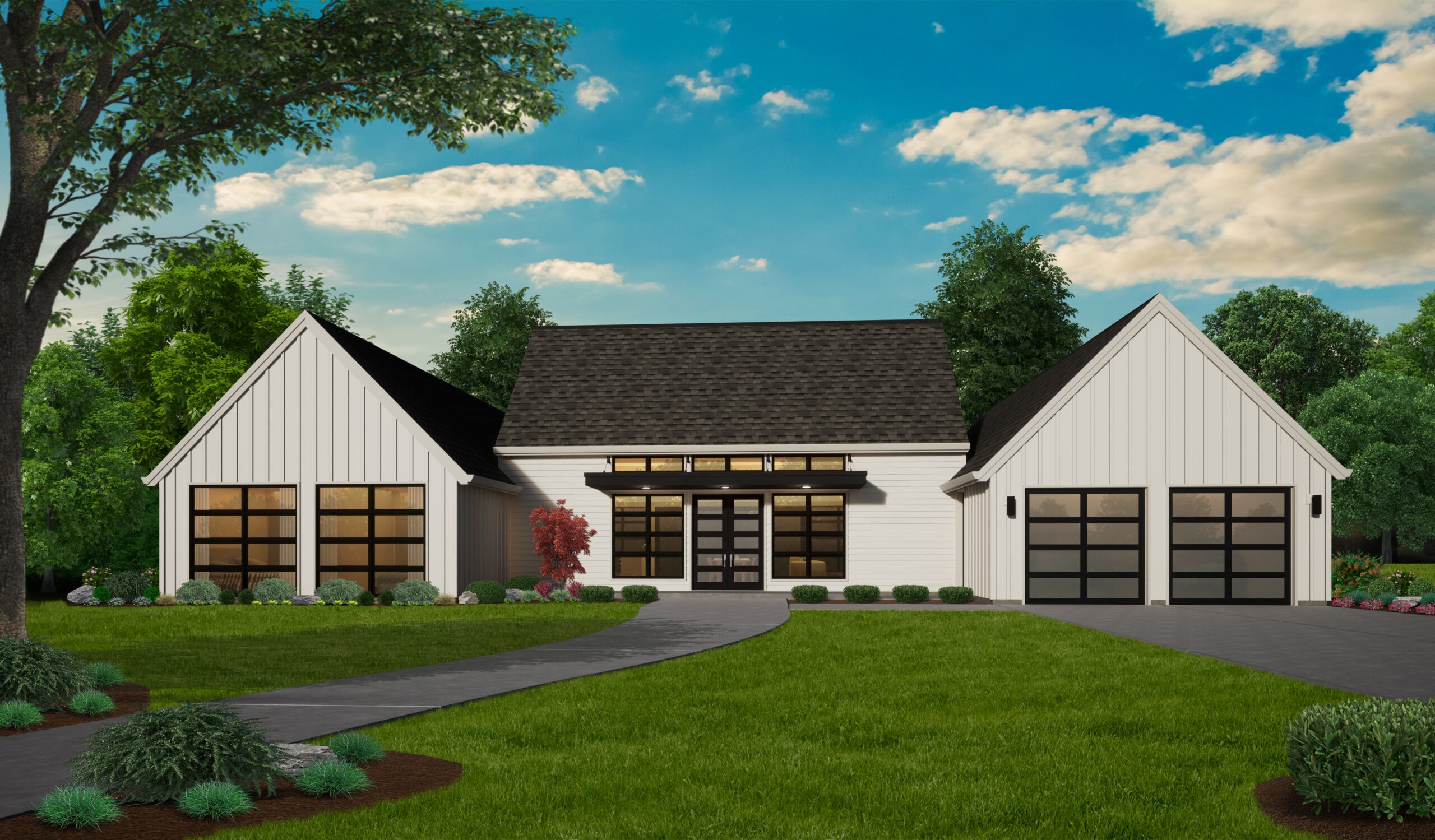
MB-2594
Stonebrook: A Modern Ranch House Plan Designed for...
-
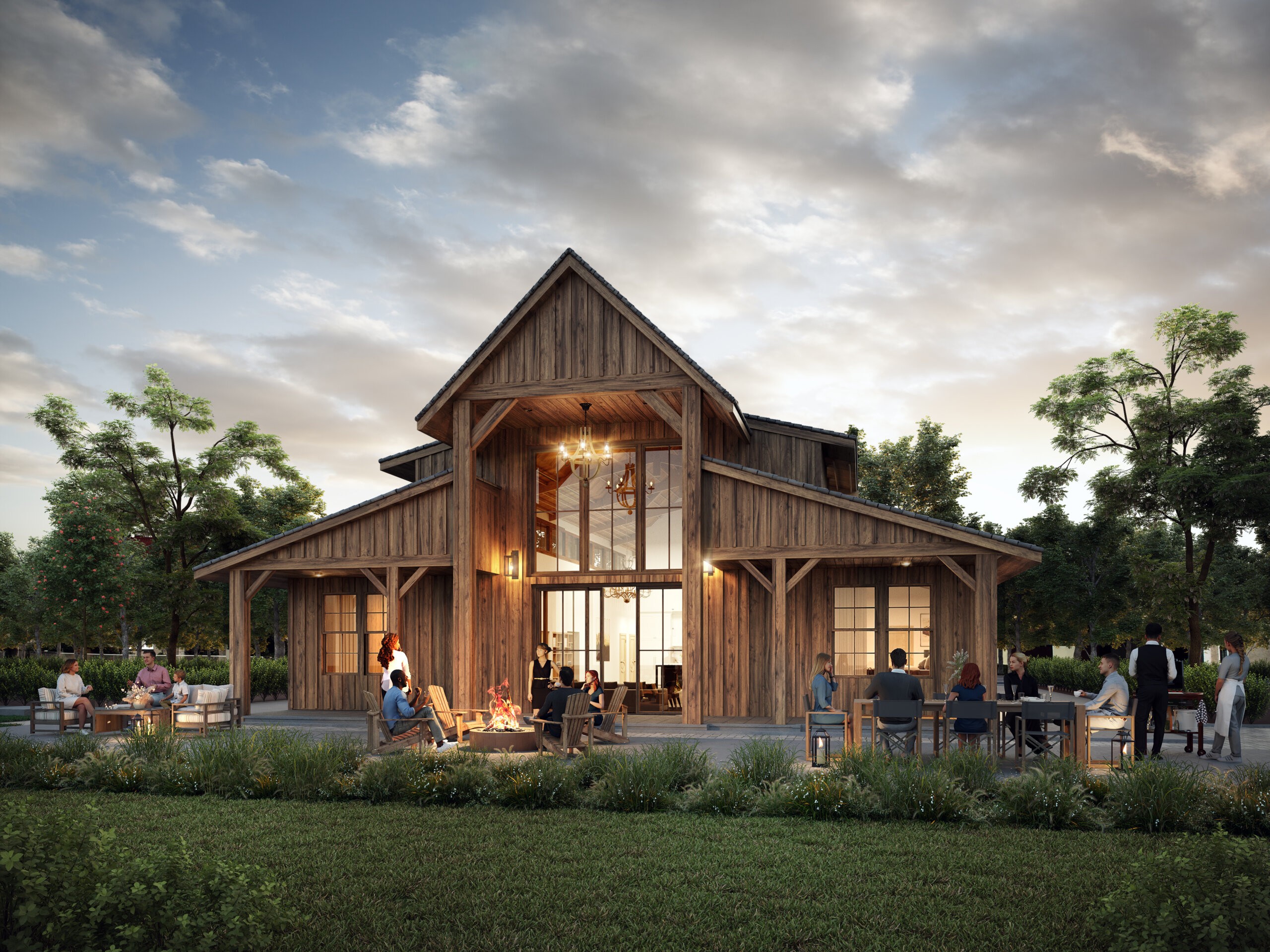
MB-4390
-
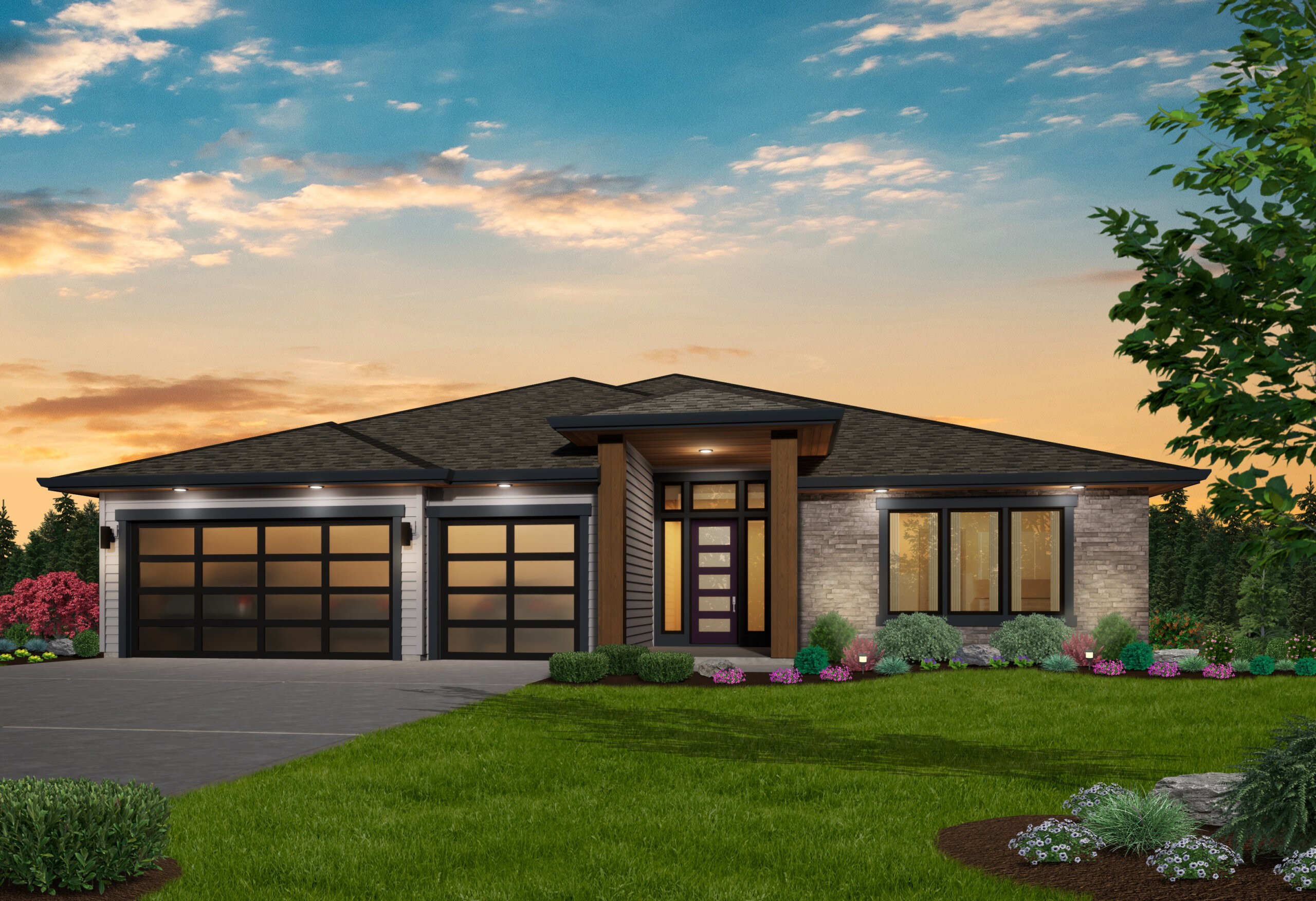
MM-3742
Modern Star: A One-Story Prairie Modern House Plan...
-
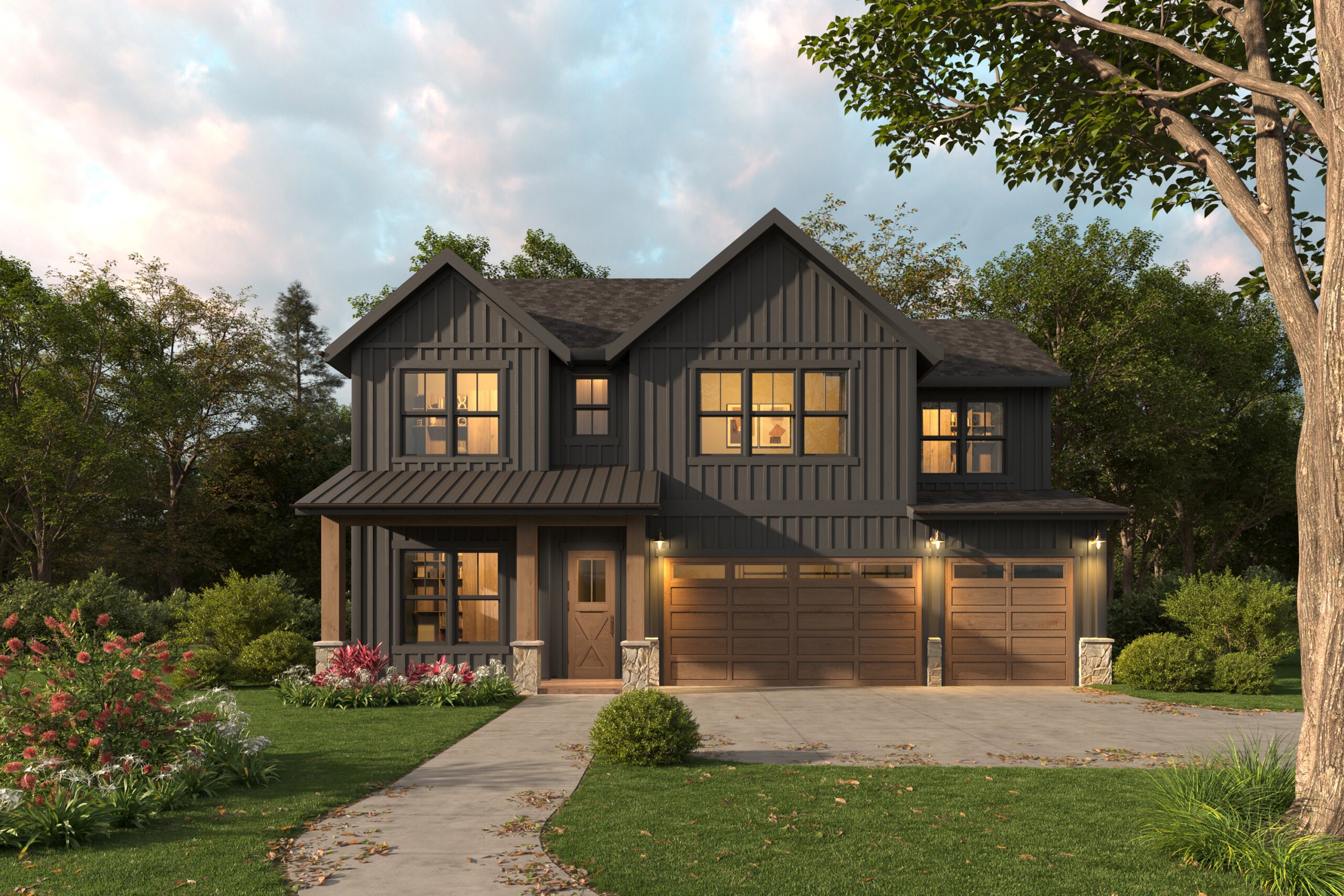
MF-3610
Southern Cross: A Stunning Narrow Family Rustic...
-
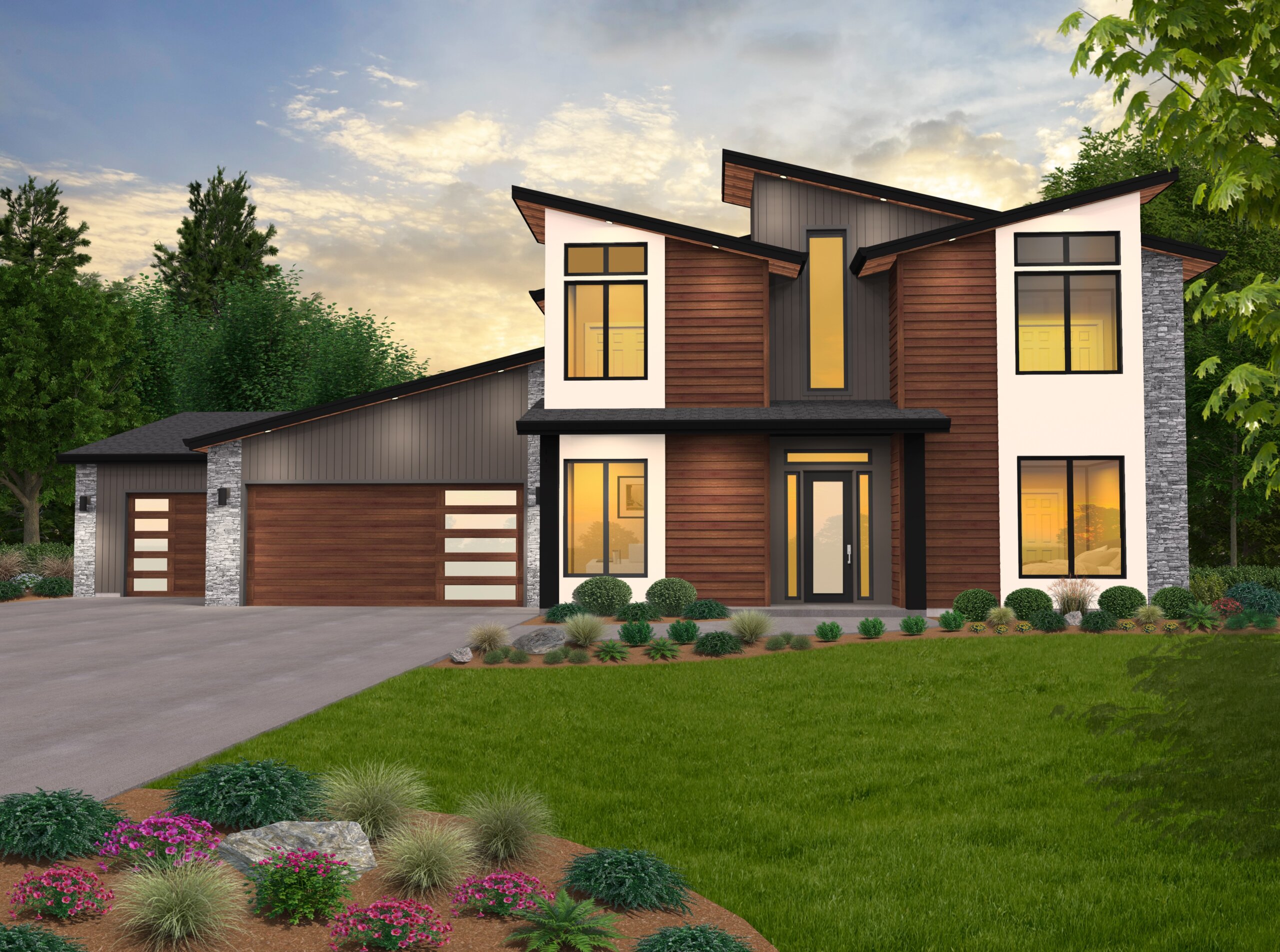
MM-4071
A Modern Masterpiece: Innovative Modern Luxury...
-
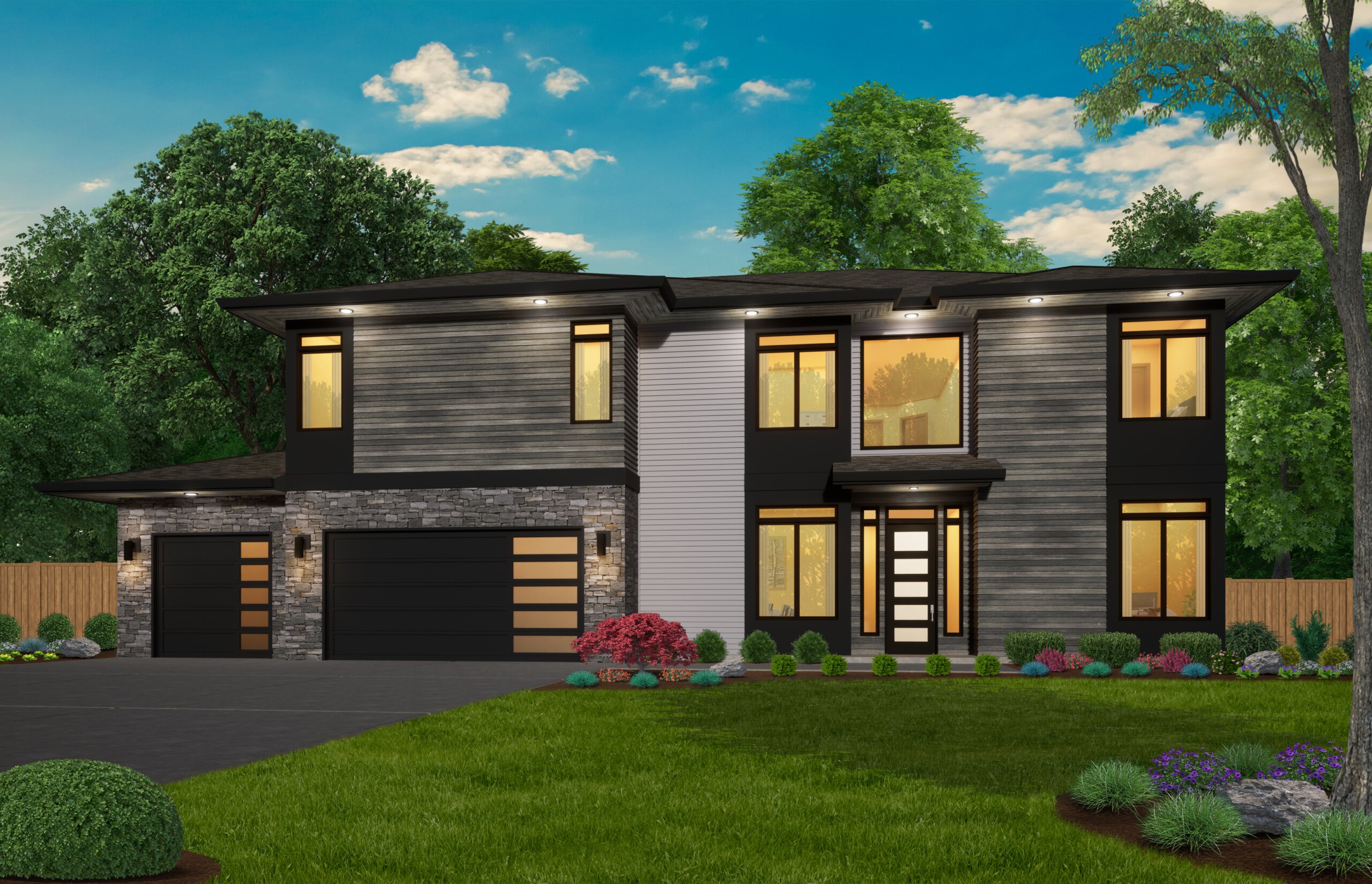
MM-4174
Modern Two Story Luxury House Plan ...
-
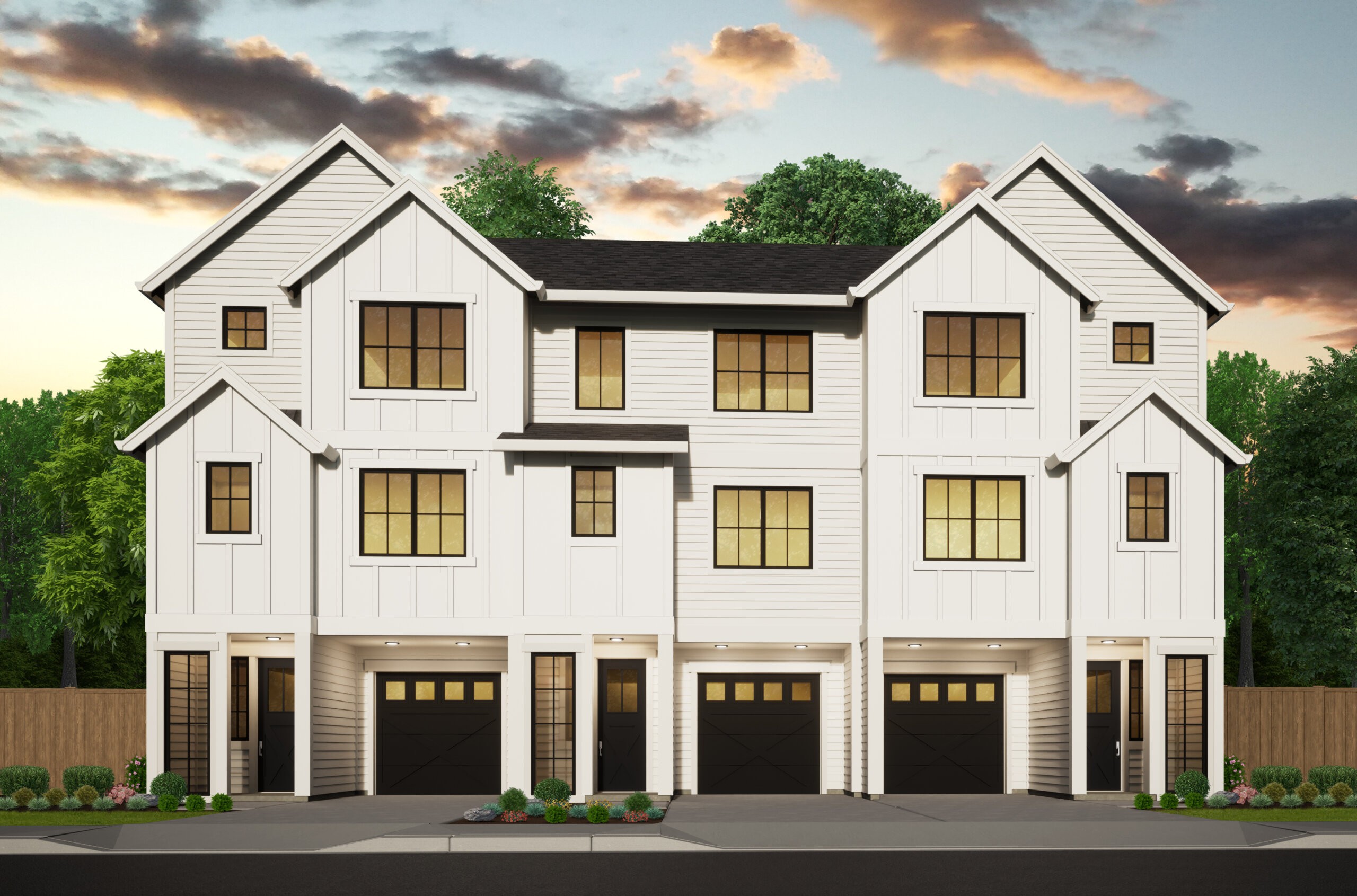
MA-2153-2069-2153
Modern 3-Unit Attached Townhouse Design: Flexible,...
-
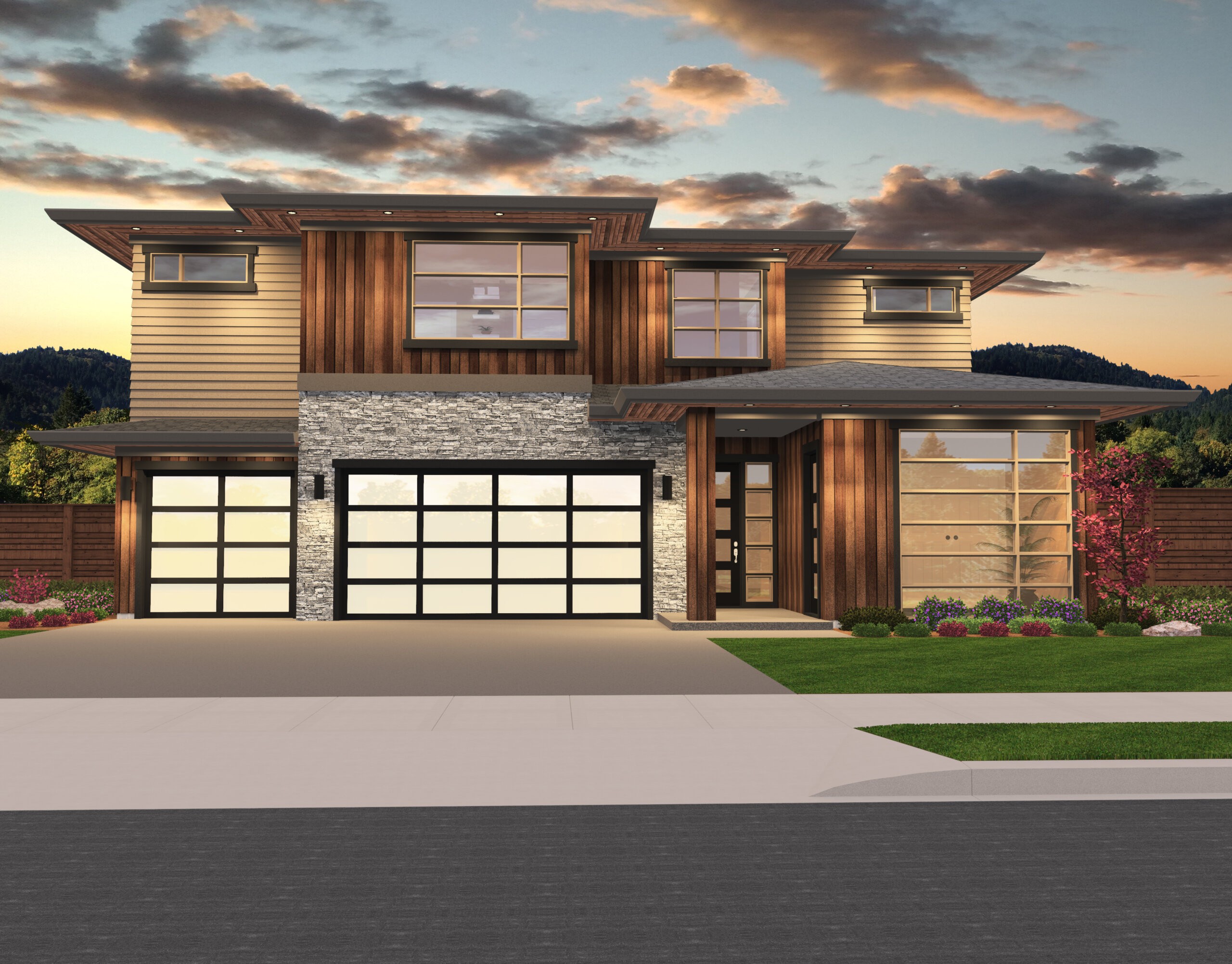
MM-4498
This home captures everything we love about this ...
-
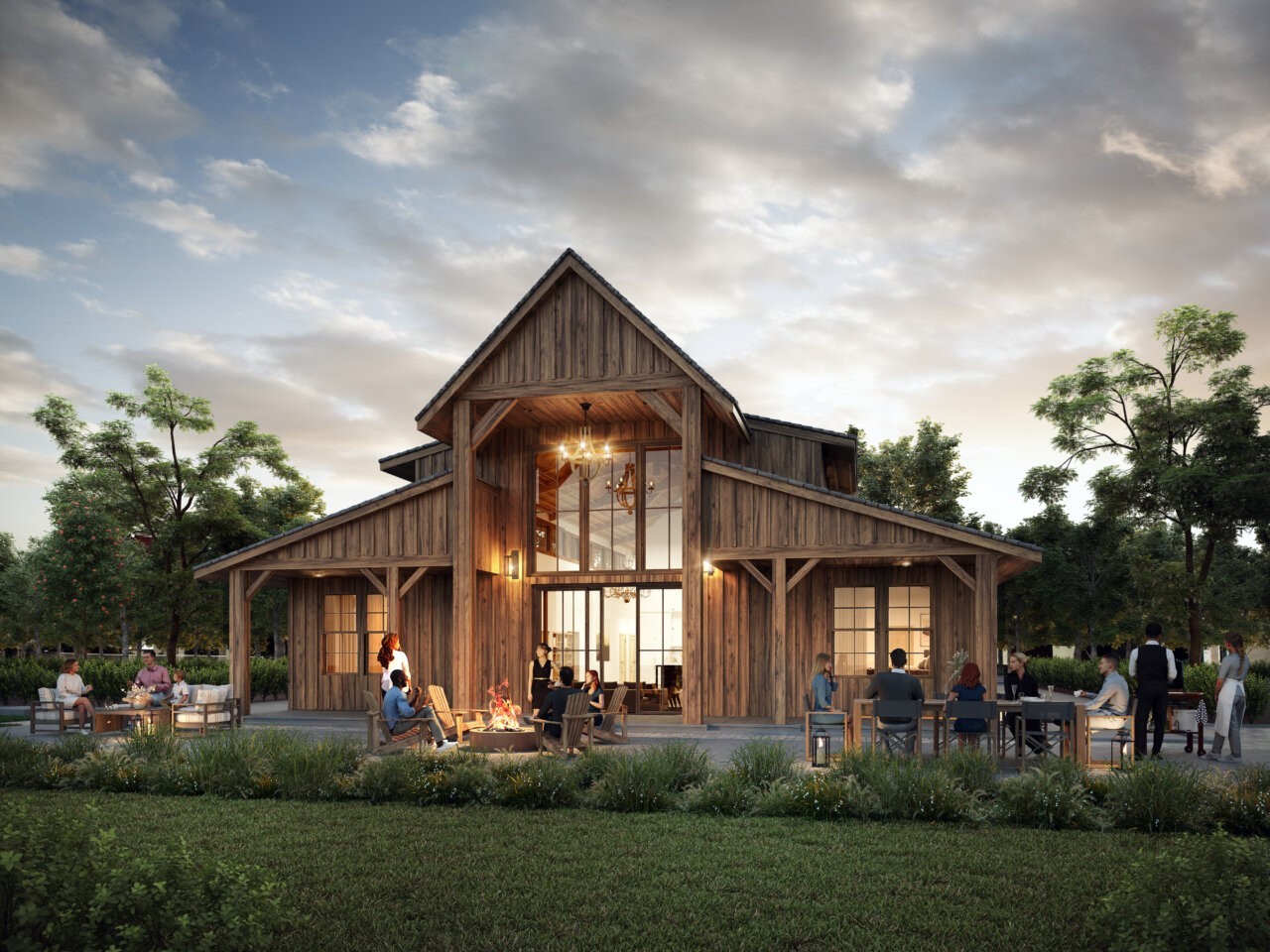
MB-2843
Few things are as comforting and inspiring as a...
-
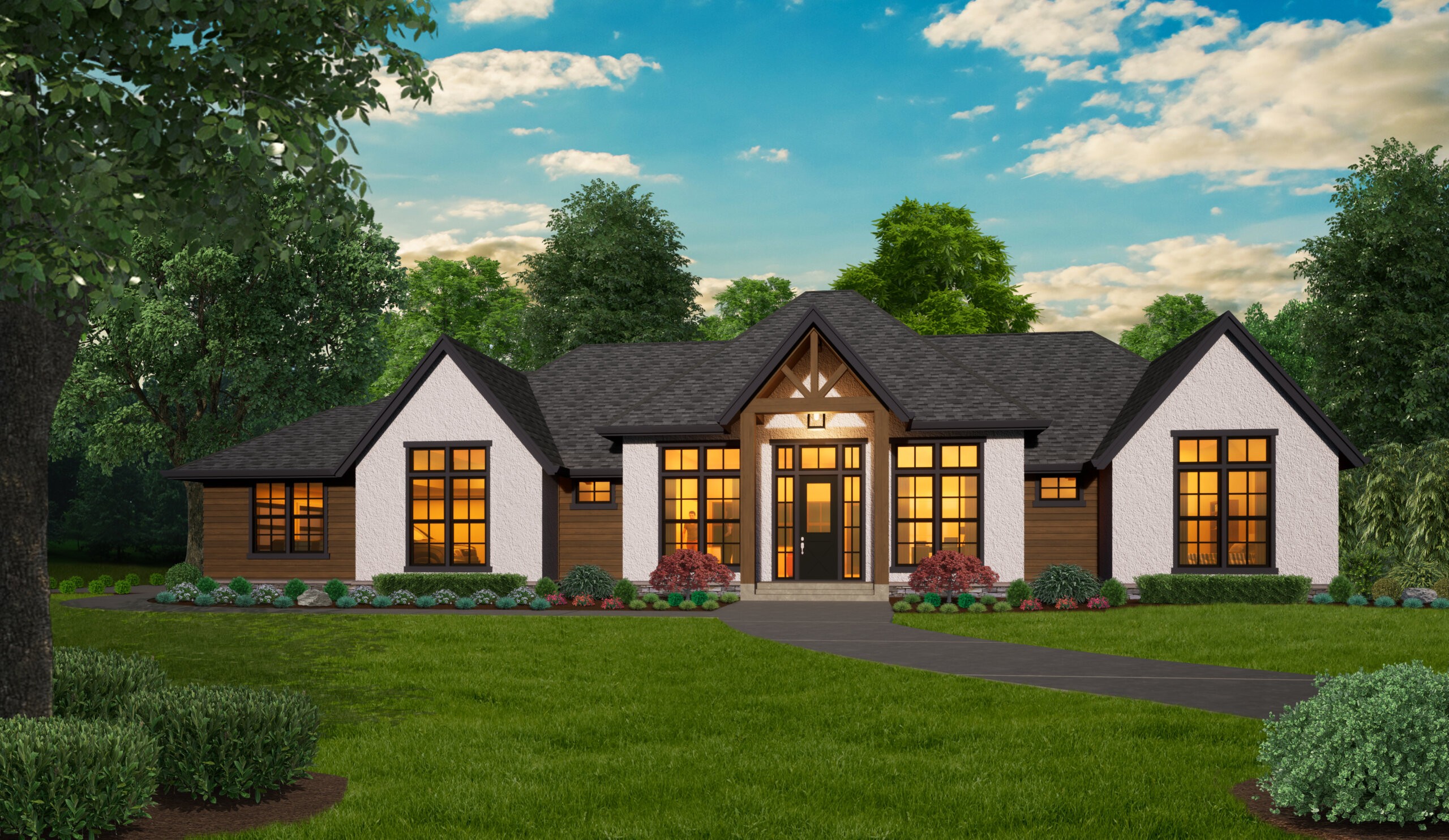
M-2667
Beautiful One Story French Country House Plan ...
-
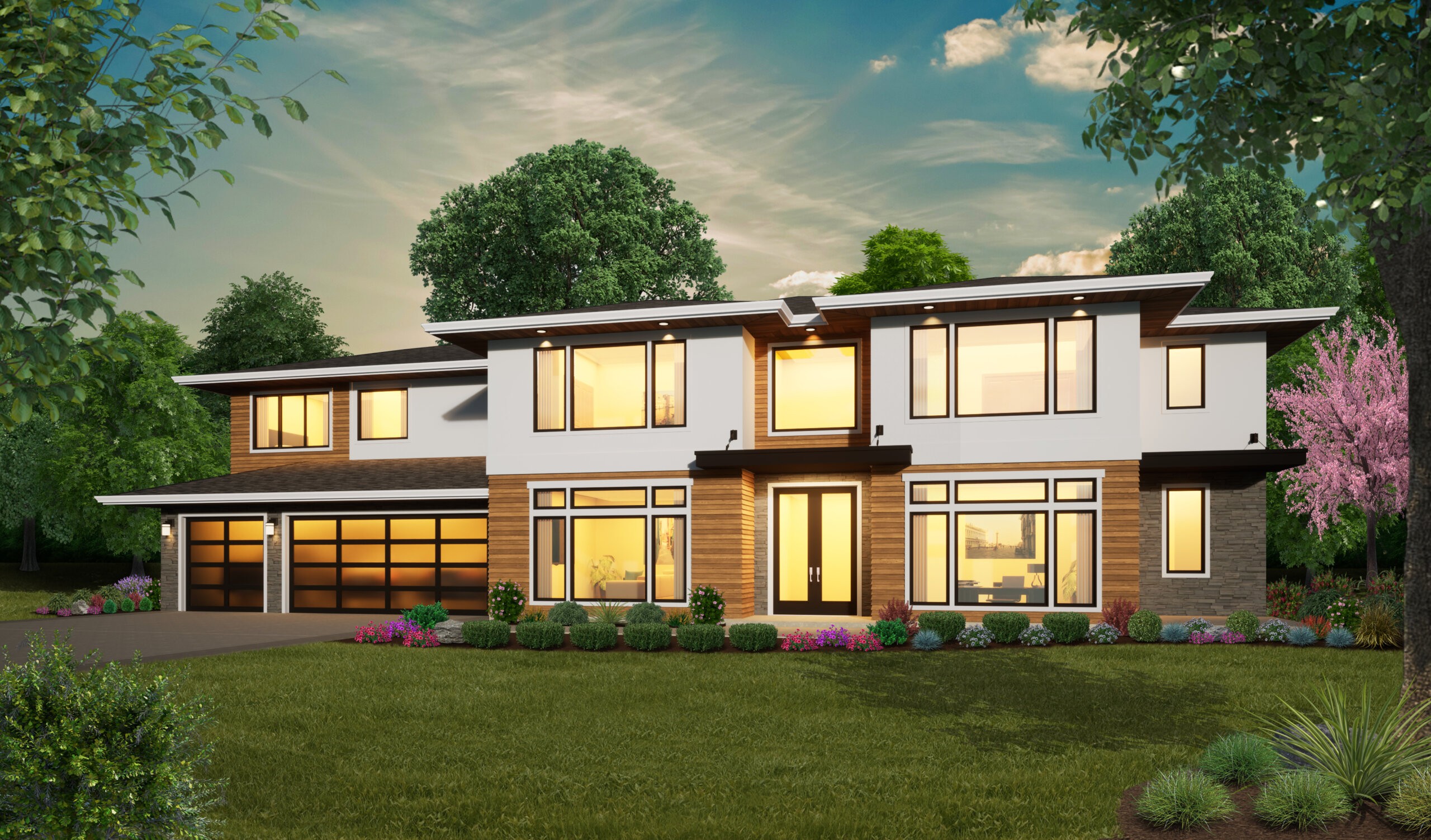
MM-5384
Two Story Luxury Prairie Family House Plan ...
-
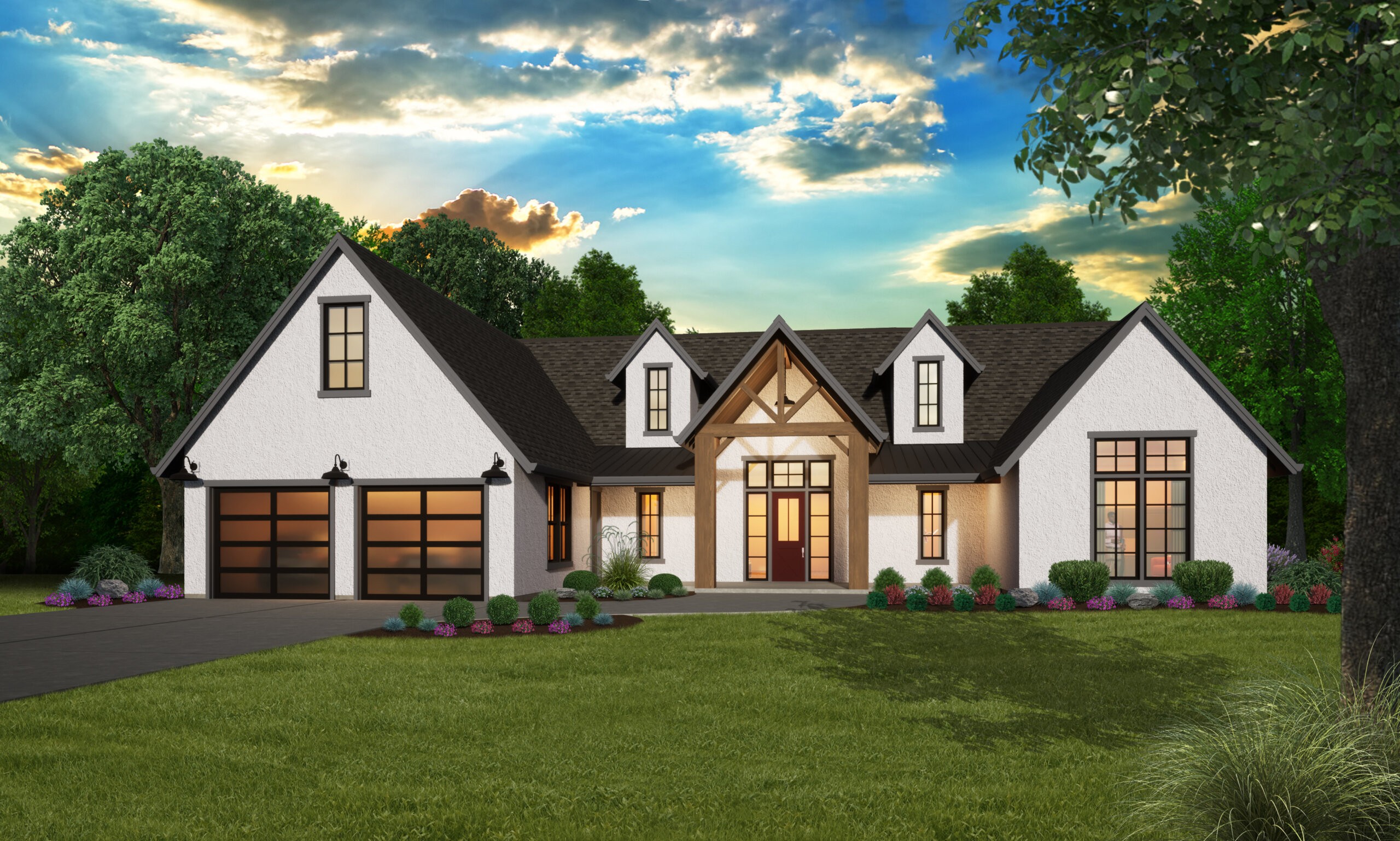
MPO-2575
Fully integrated Extended Family Home ...
-
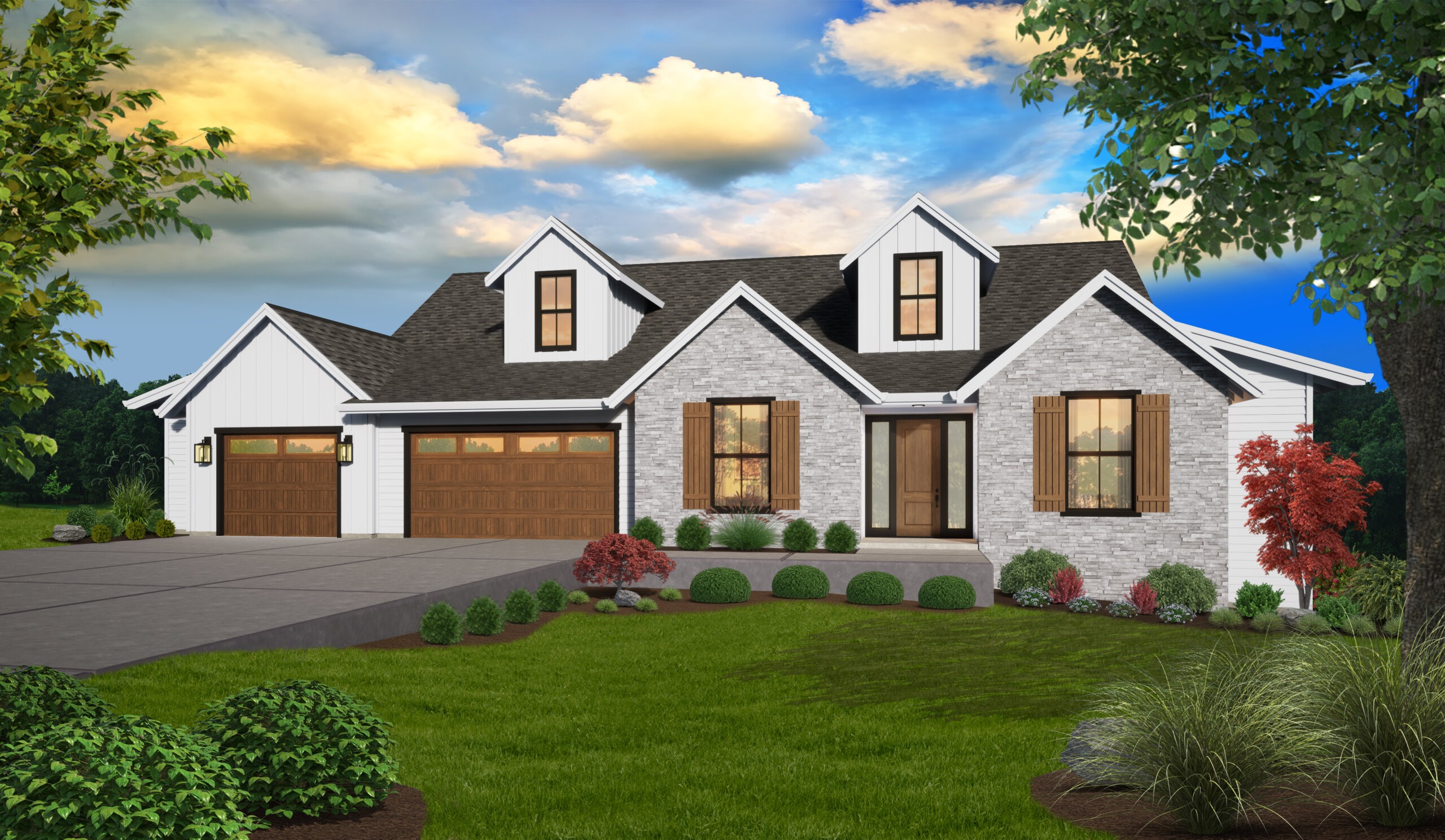
M-3525
Whispering Pines - Rustic Ranch House Plan ...
-
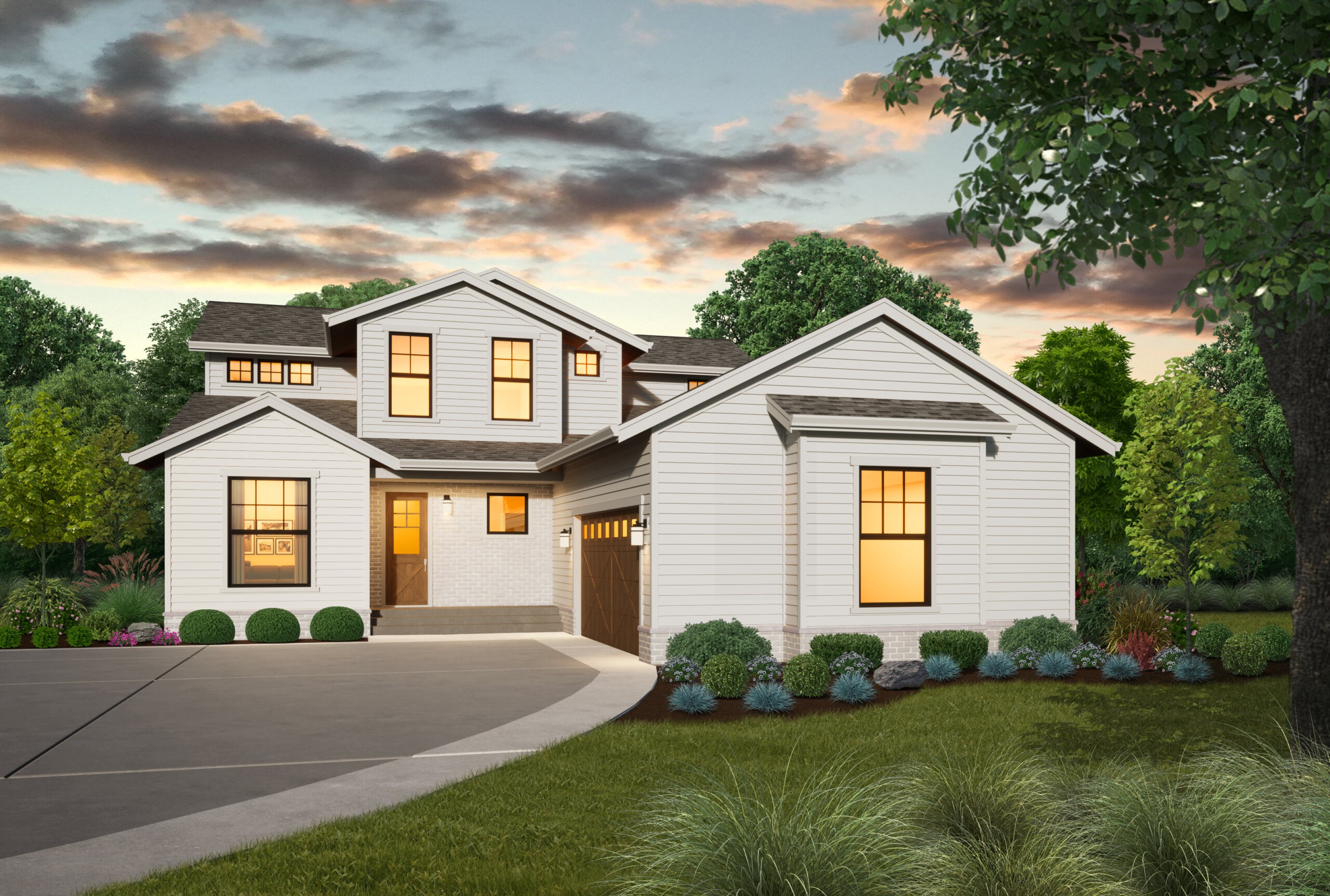
M-2345
New American 2 Story House Plan ...
-
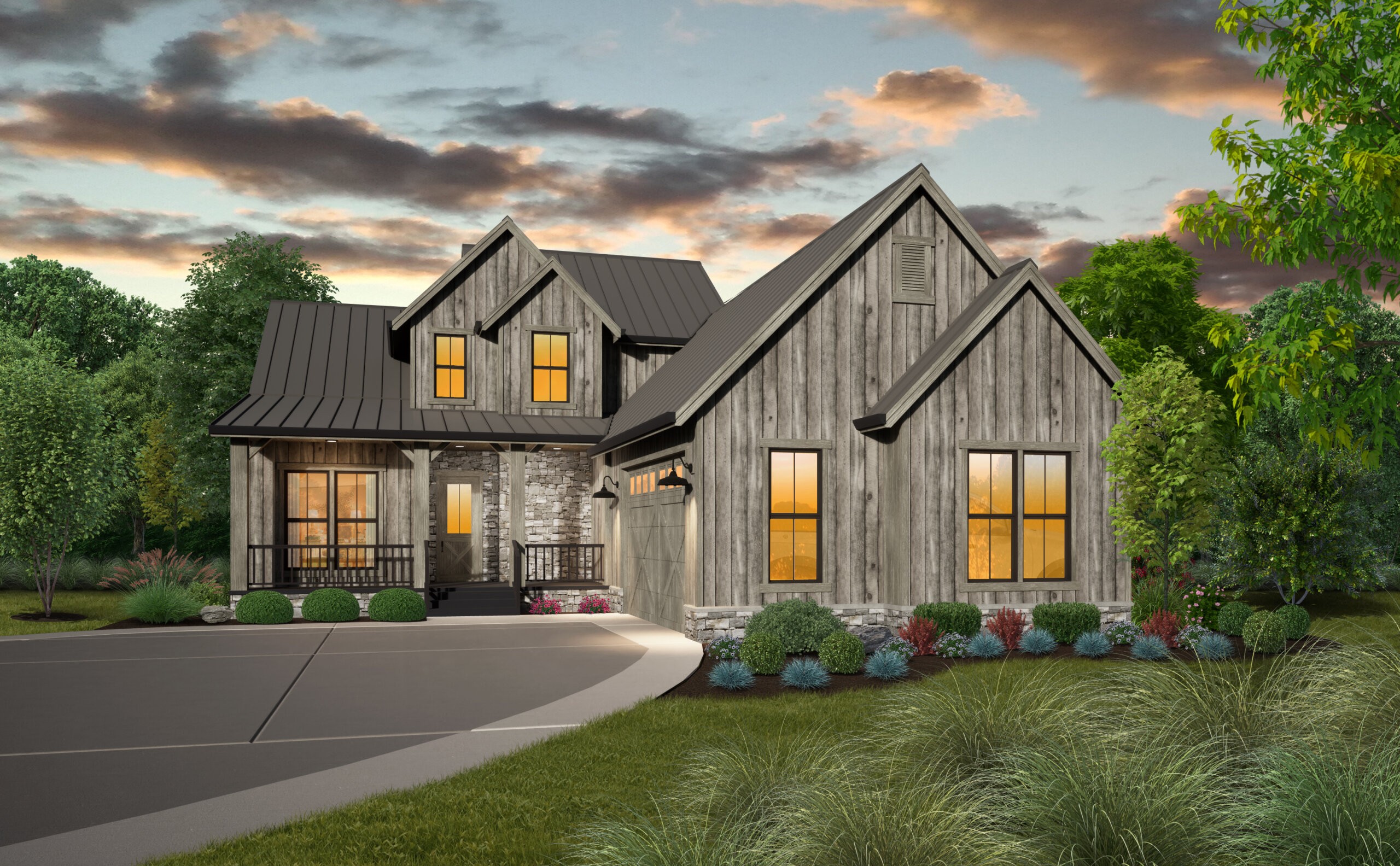
MF-2220
Modern Rustic Farmhouse Plan
-

X-23 GOTH
Perfectly Sized American Gothic House Plan ...
-
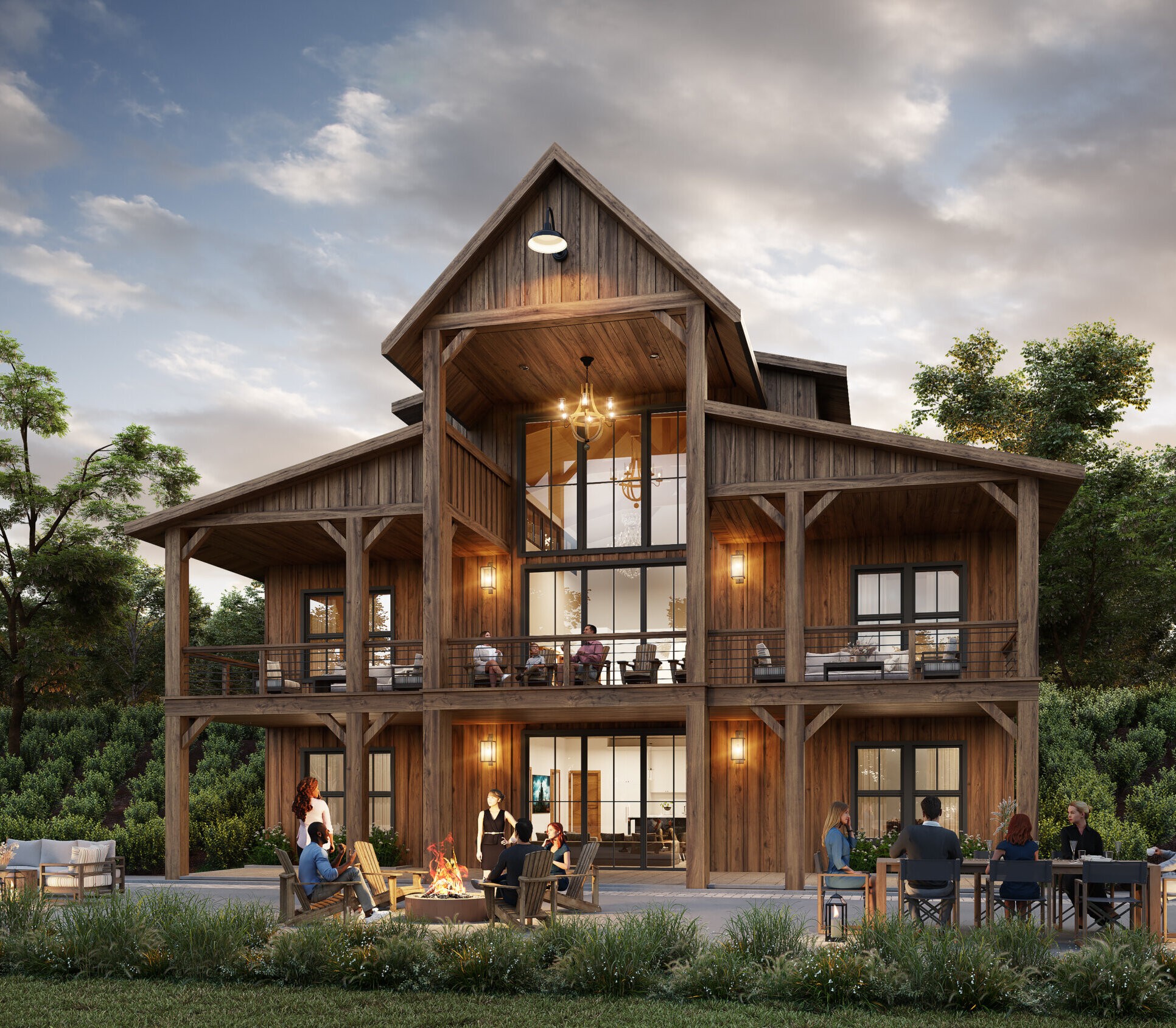
MB-4046
Rustic Barn House Plan - Unlimited flexibility...
-
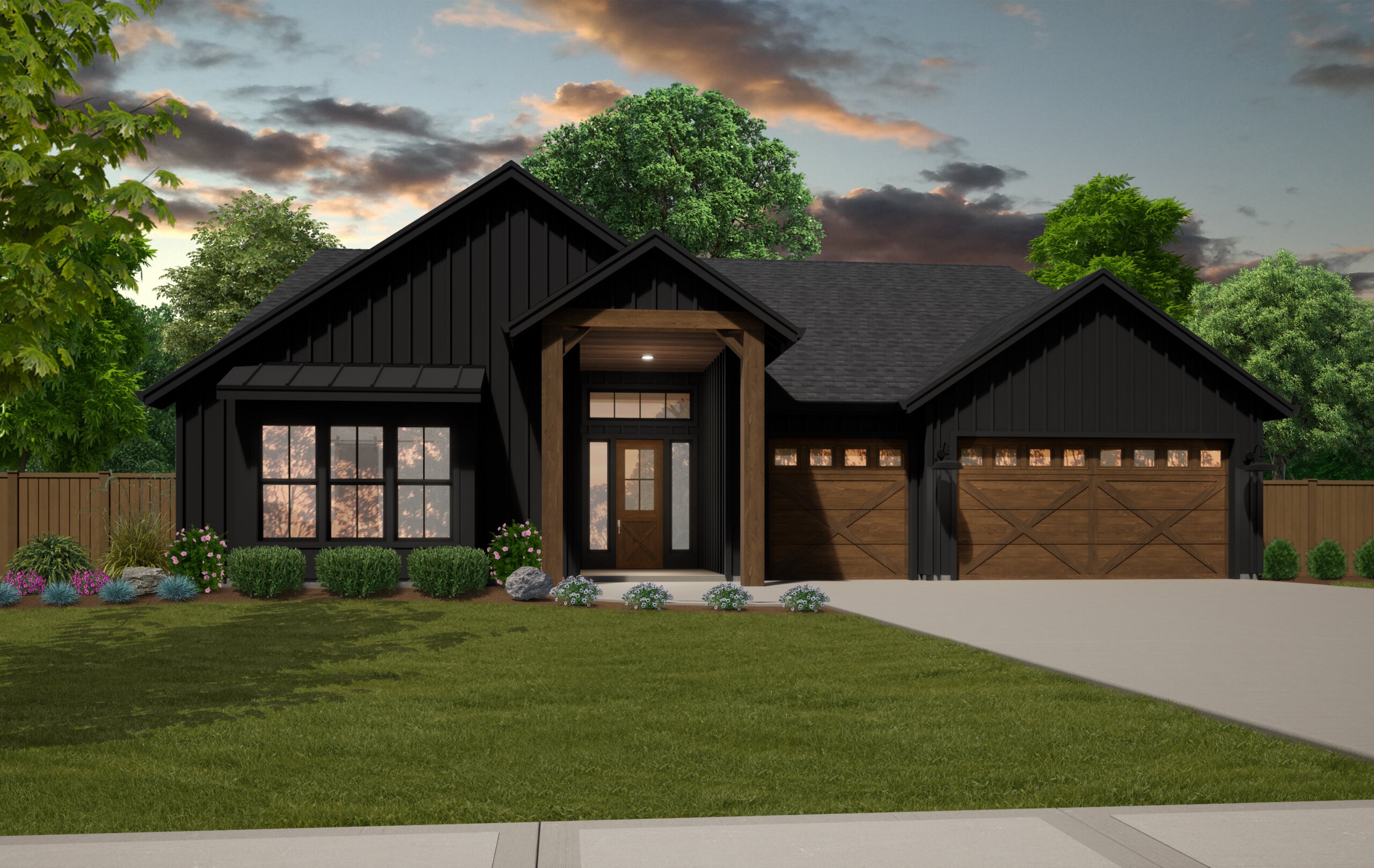
MF-2884
Traditional Craftsman Farmhouse Home Design on one...
-
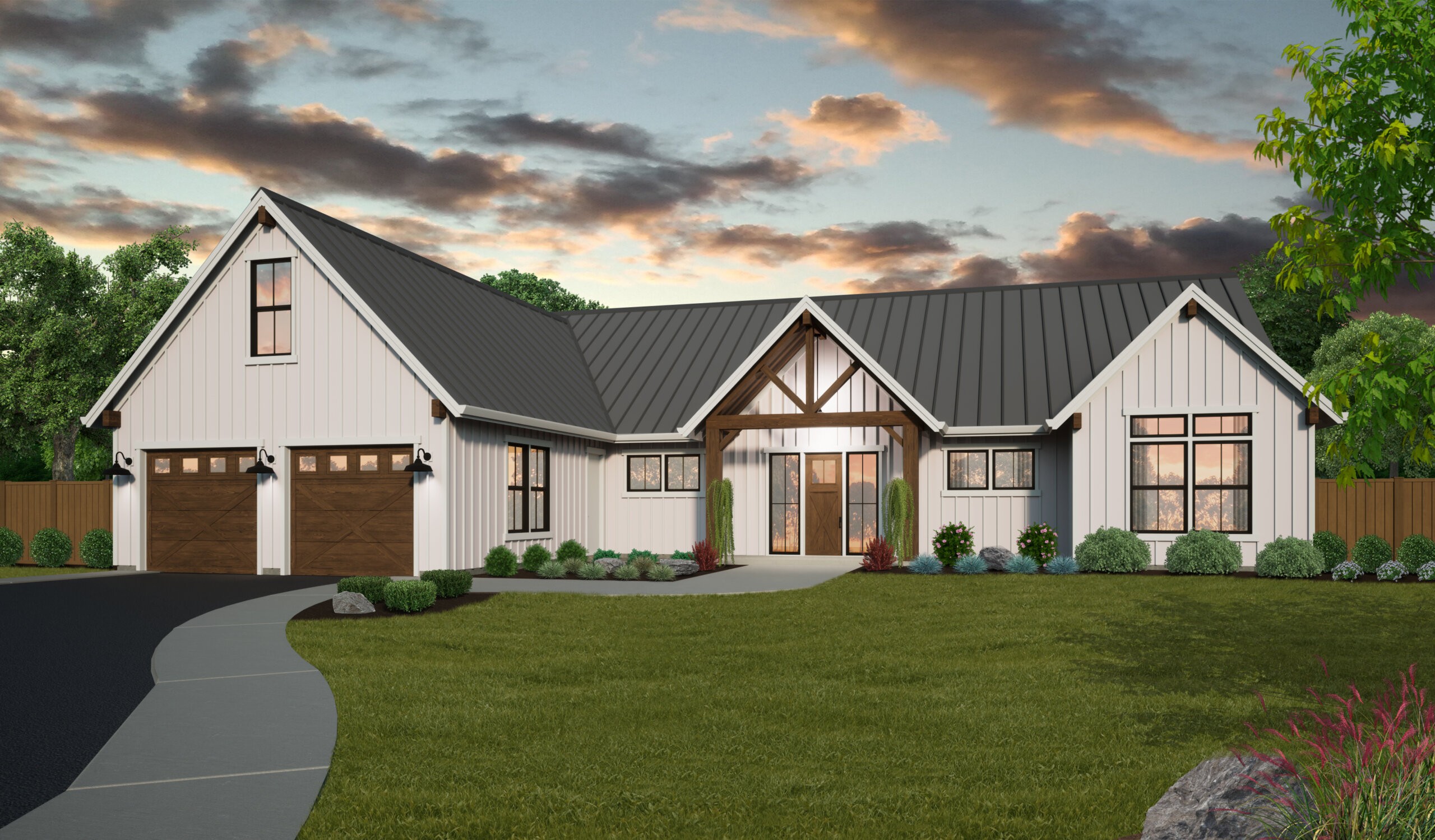
MF-2316
ONE STORY RUSTIC FARMHOUSE

