Builders Favorite House Plans
Showing 241–260 of 263 results
-
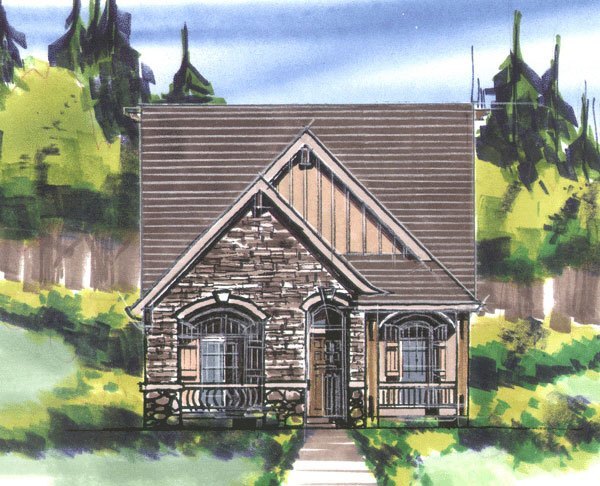
M-1706T
Storybook Modern French Country Cottage ...
-
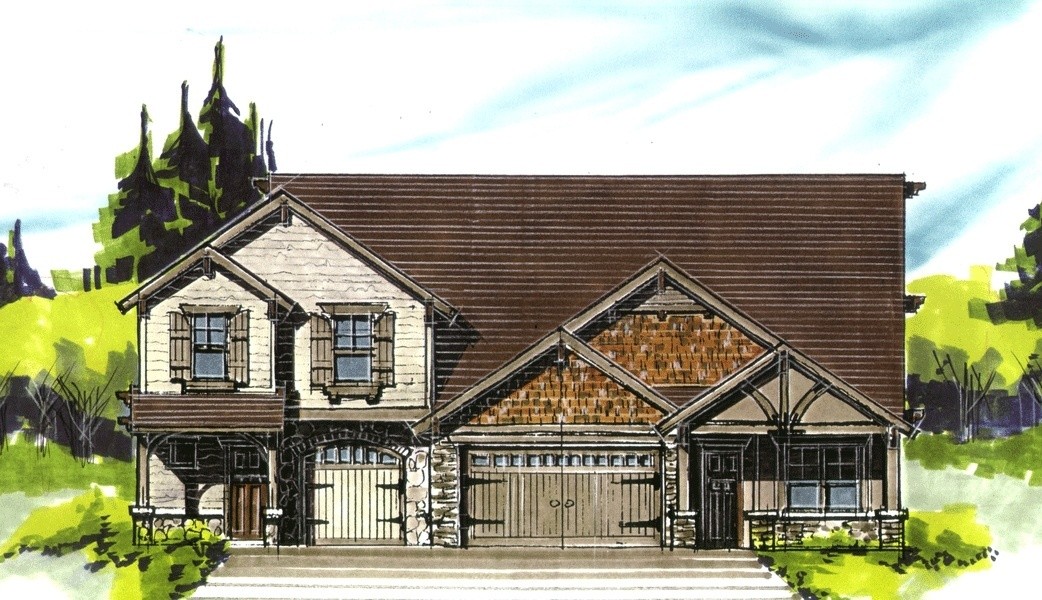
1576-1846
-
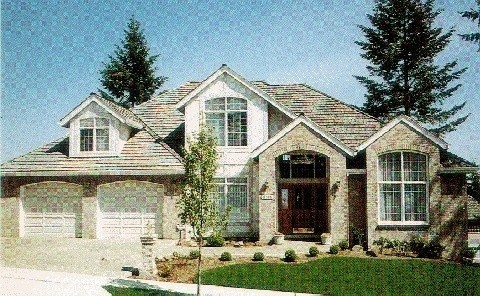
M-2992
A beautiful Transitional Exterior with Master...
-
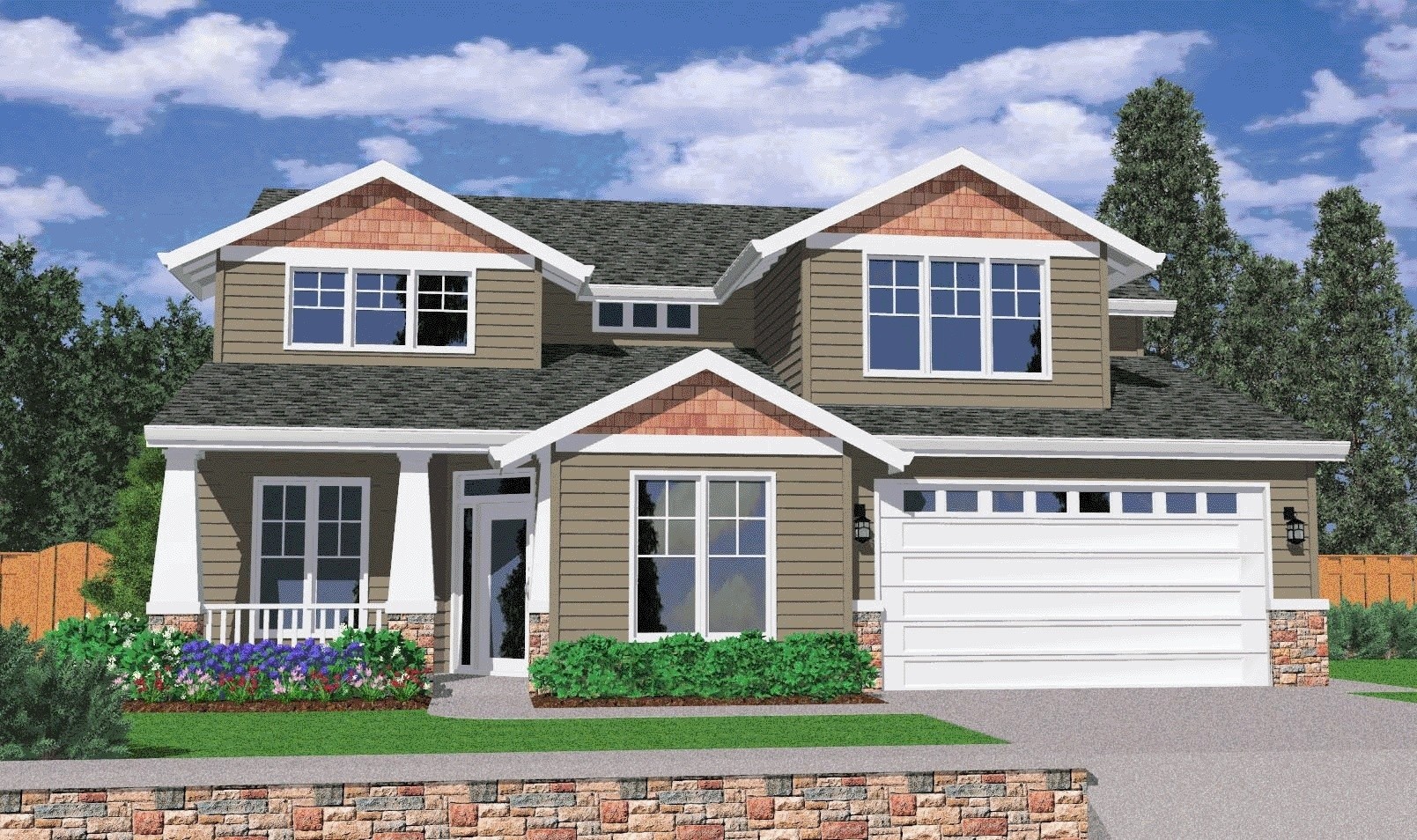
M-2819
“House plans by Mark Stewart” offers you a...
-
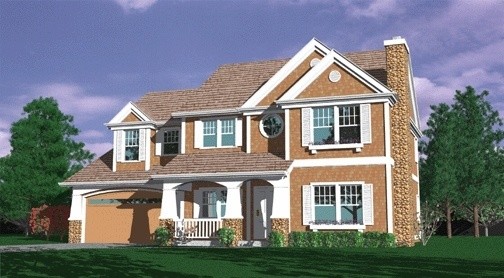
M-2791
“House plans by Mark Stewart” offers you a...
-
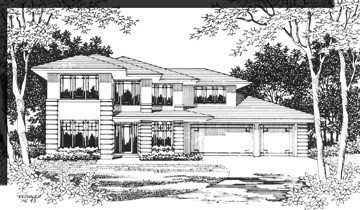
MSAP-2764
A strong entrant in The Designers Showcase Of...
-
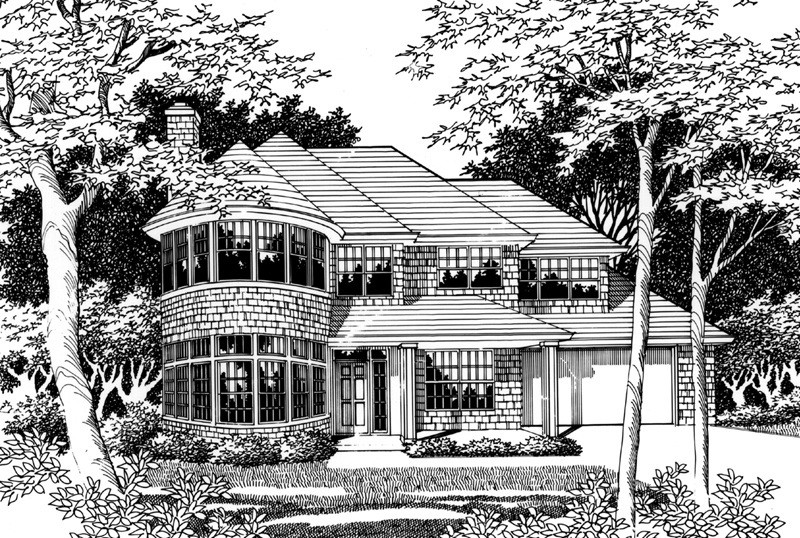
MASH-2764A
-
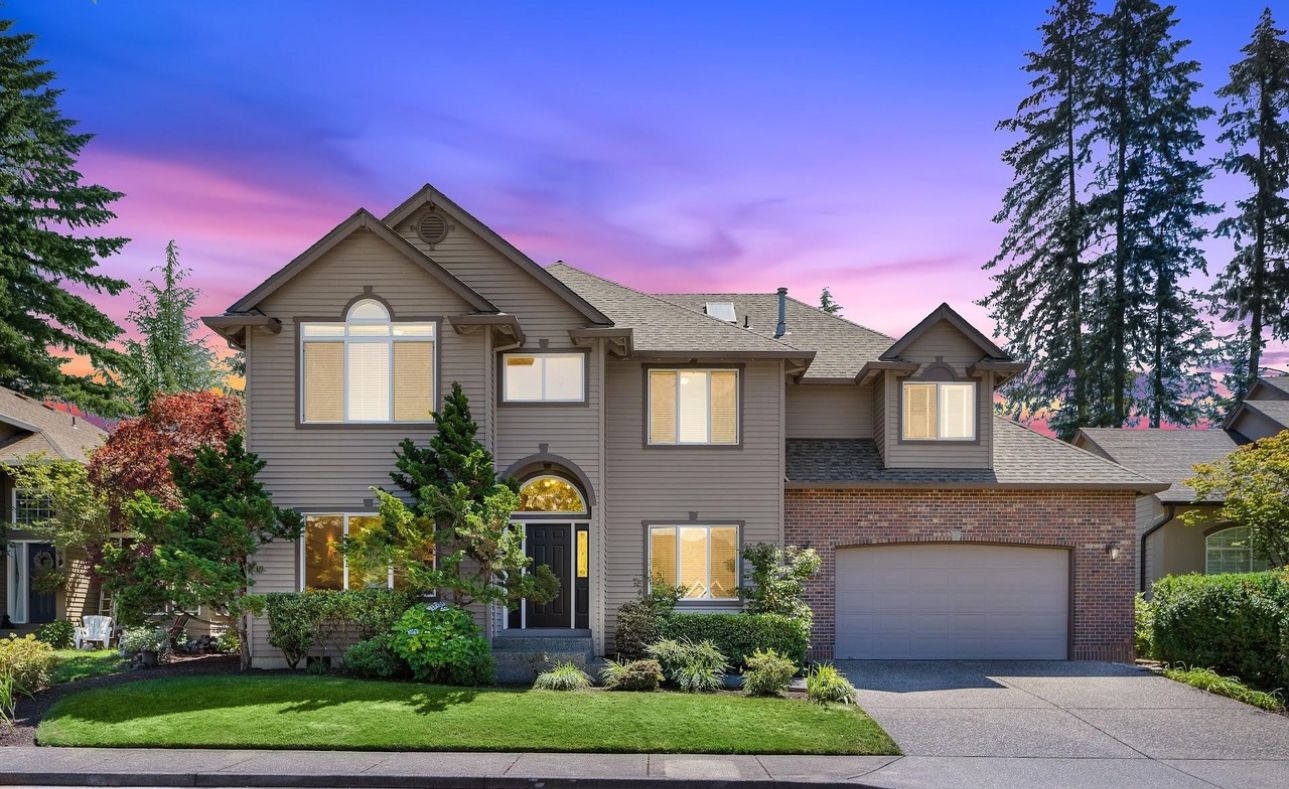
M-2564A
This plan has been called "The Perfect House" by...
-
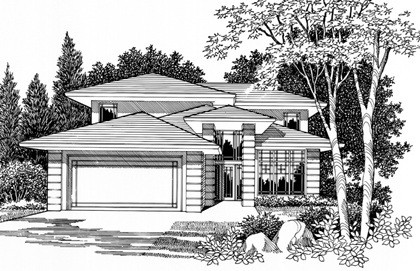
MSAP2733cd
Here is a truly exciting design!!!! I designed...
-
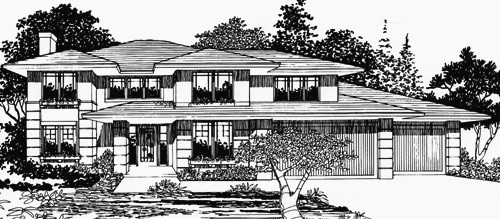
msap-2698cd
This was the plan chosen from among all nationally...
-
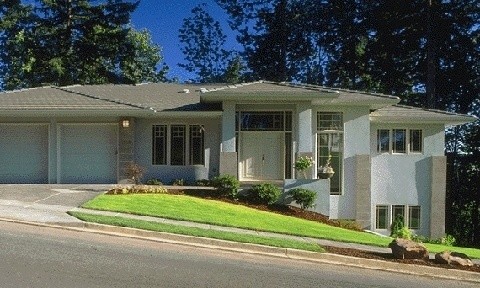
msap-2636cd
Modern Prairie Downhill House plan ...
-
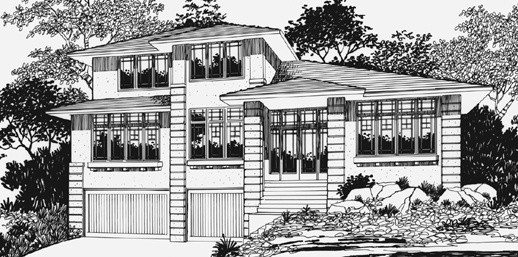
msap-2627
Frank Lloyd Wright influenced uphill design !!!...
-
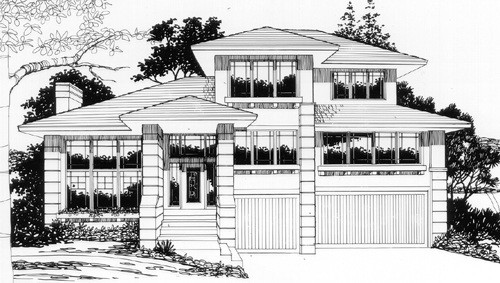
msap-2613cd
This is another Designers Showcase original built...
-
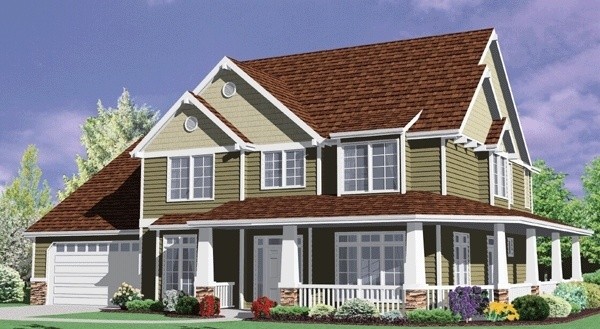
M-2560
-
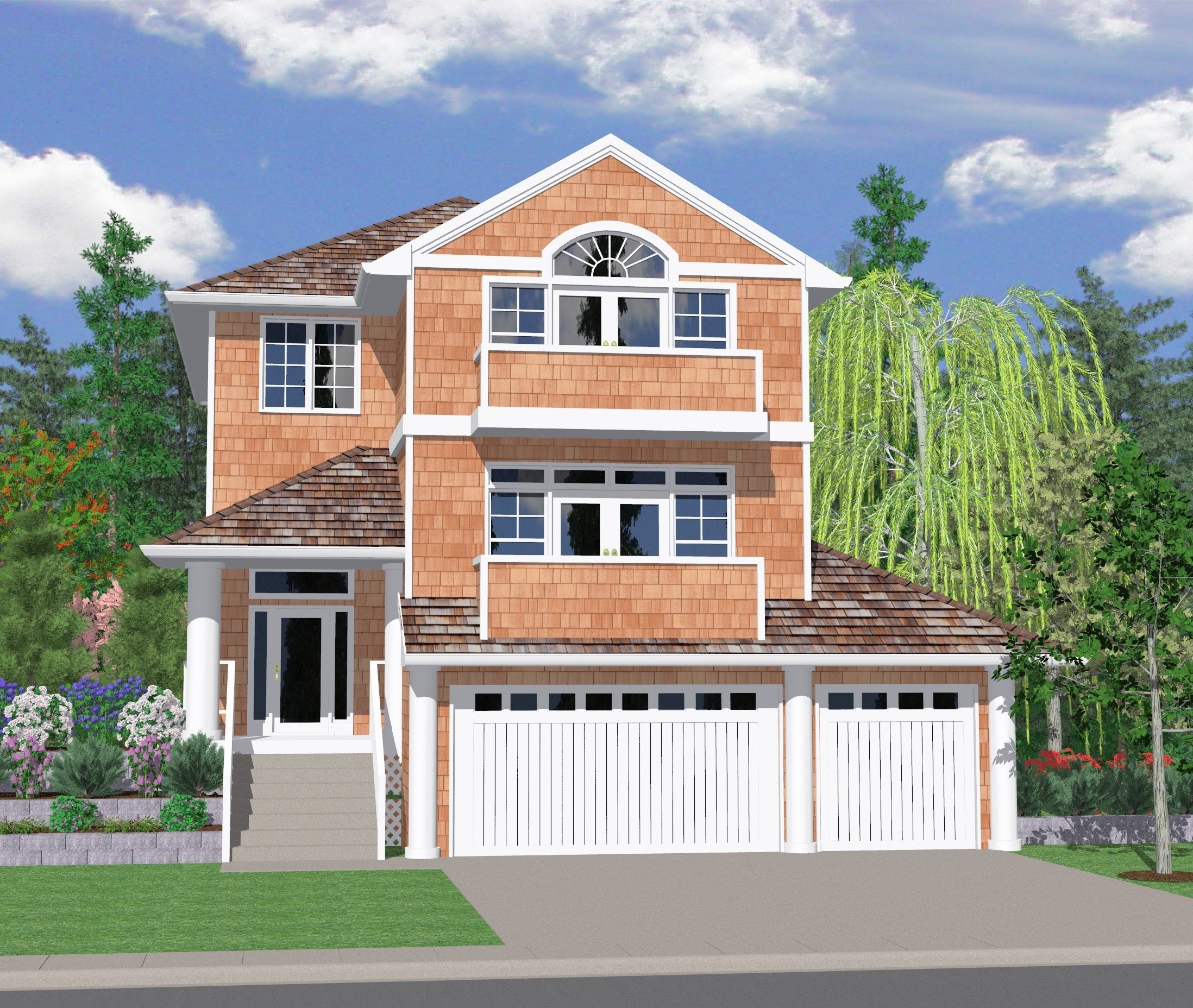
M-2481A
Here is an exciting uphill tri-level home. It has...
-
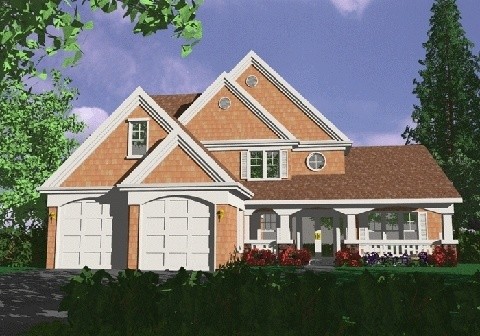
M-2321
Truly an exciting Shingle Style Home with Four...
-
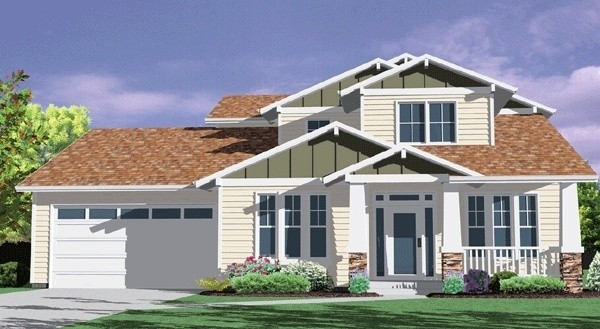
M-2281
M-2281 I designed this home with a wide range of...
-
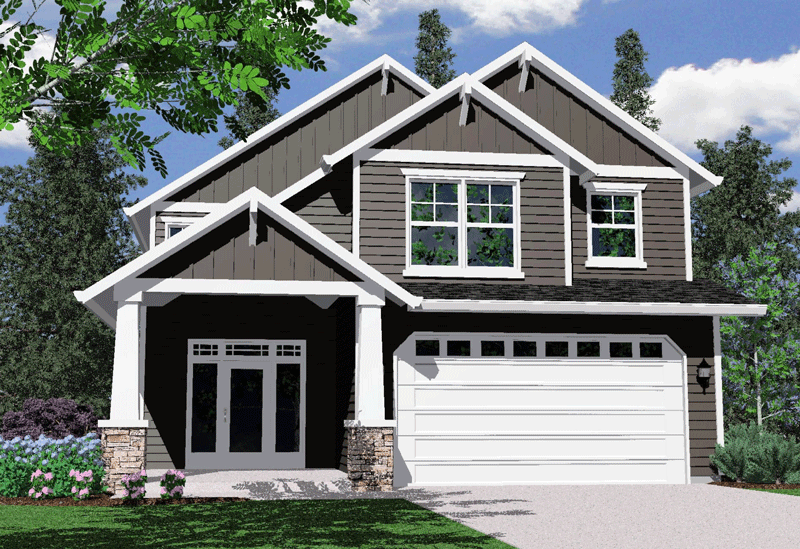
M-2260
M-2260 Narrow Craftsman Two Story House Plan ...
-
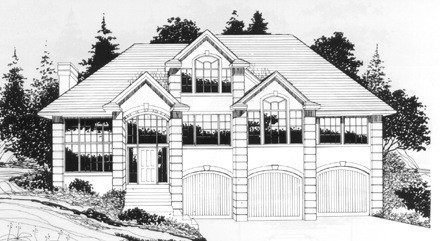
m2249cd
If you have an uphill lot with a view to the front...
-
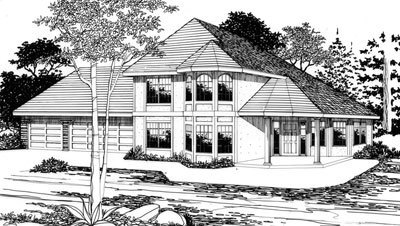
M-2050
I was inspired by my oldest son to design this...

