Builders Favorite House Plans
Showing 221–240 of 263 results
-
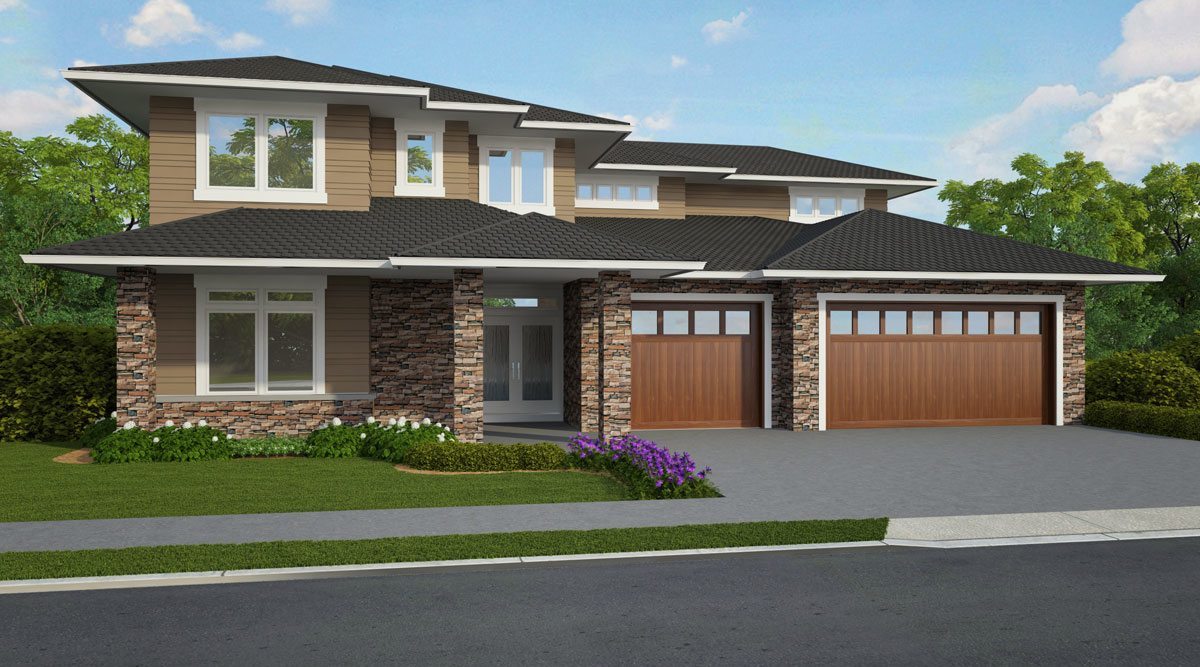
M-3672-TA
This Mediterranean Northwest Modern style, the...
-
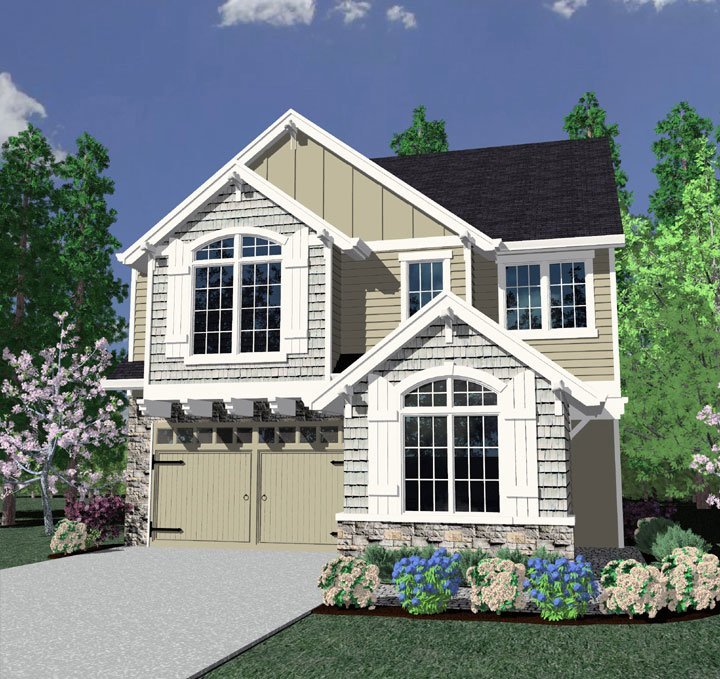
M-1809VG
This Traditional, Transitional Design, the...
-
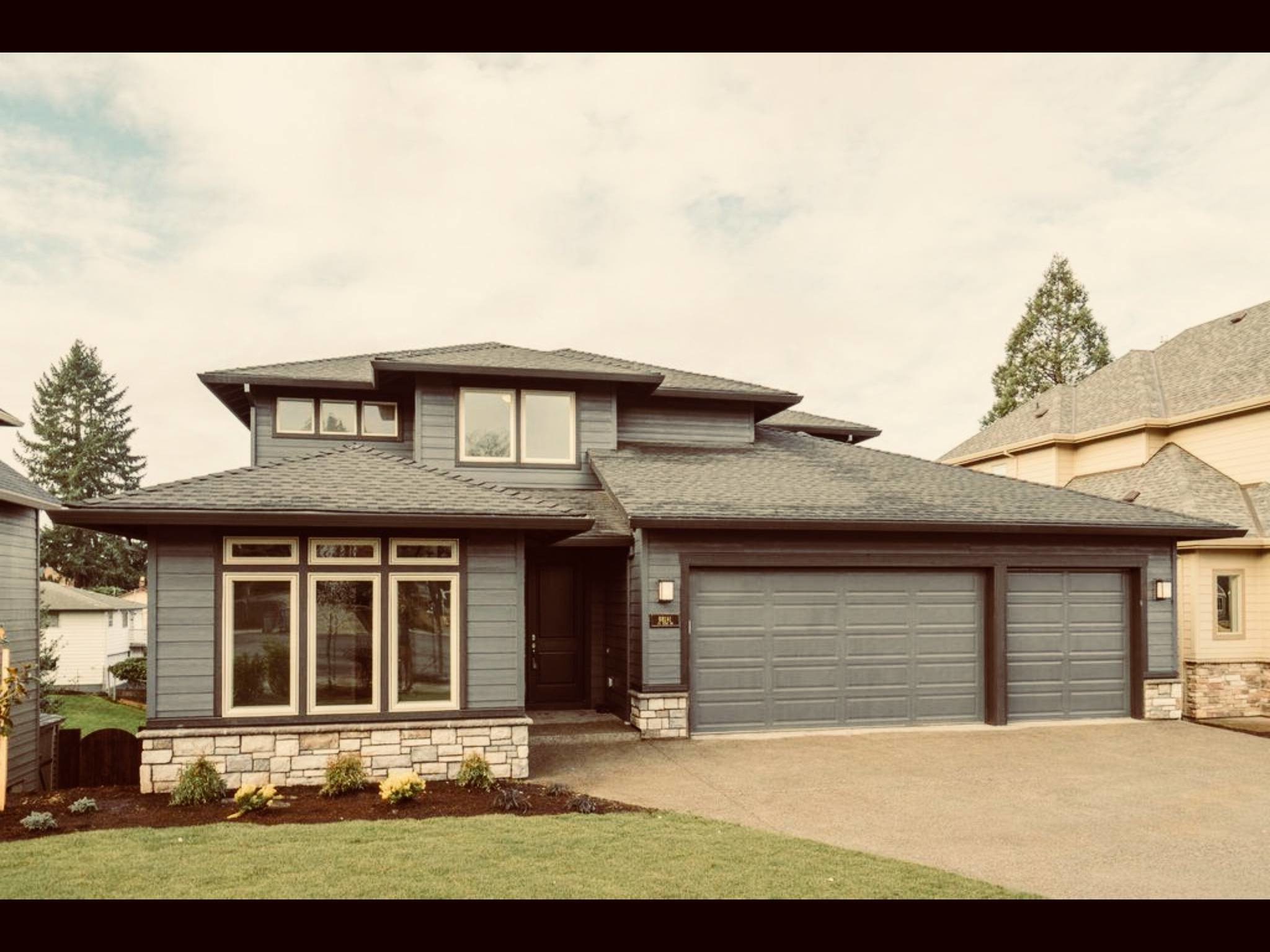
M-3655-JTR
This Transitional, Contemporary design, the Tree...
-
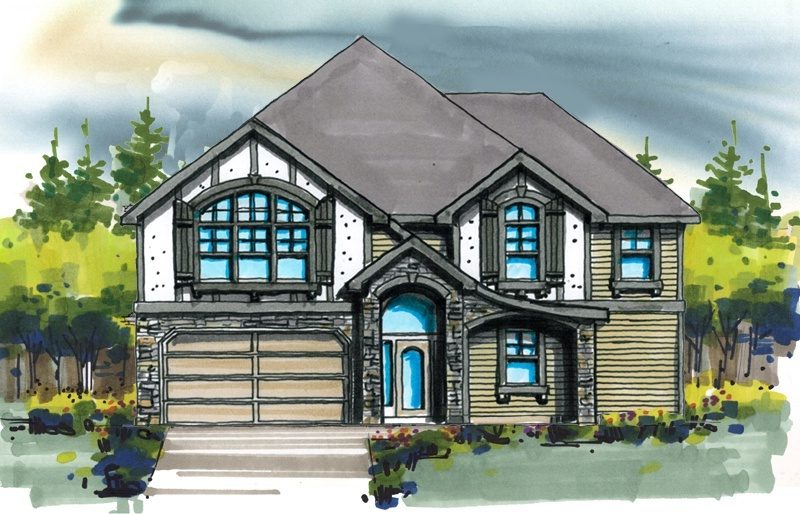
M-3336-LEG
This Traditional, French Country home, the Pure...
-
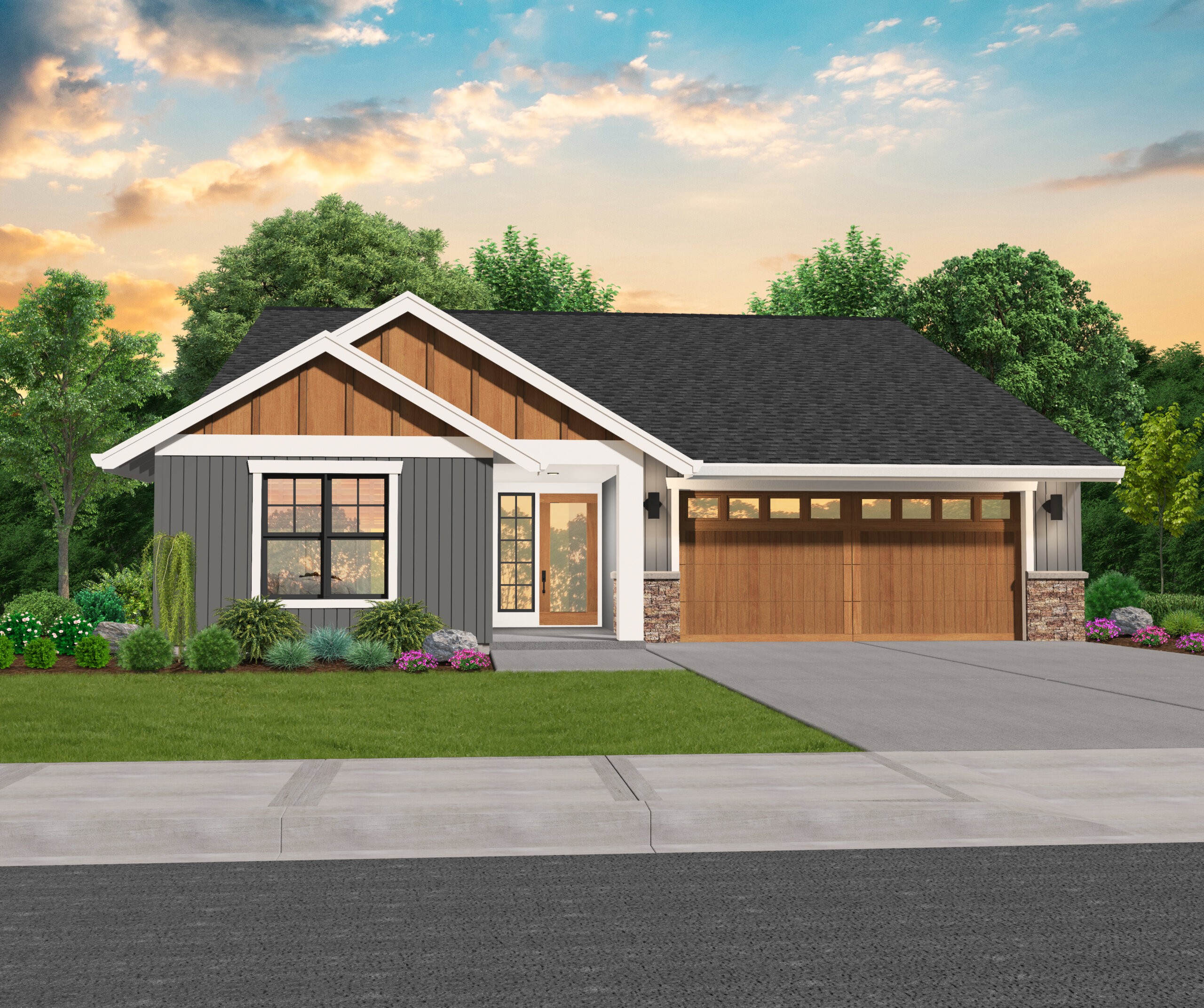
M-1703-GFH
A Single Story, Craftsman style, the Gearhart...
-
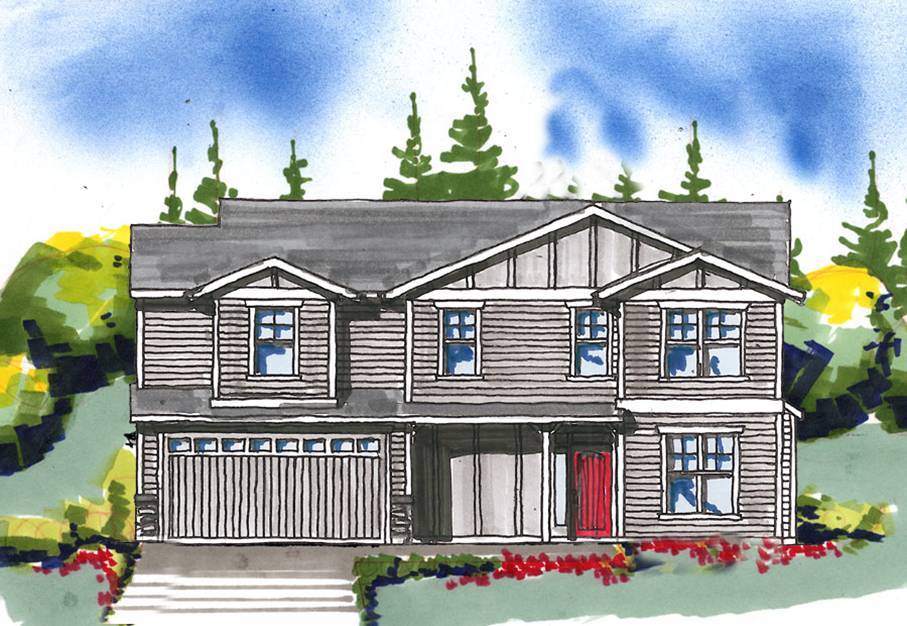
M-2316-Leg
This Traditional, Craftsman, and Country Styles,...
-
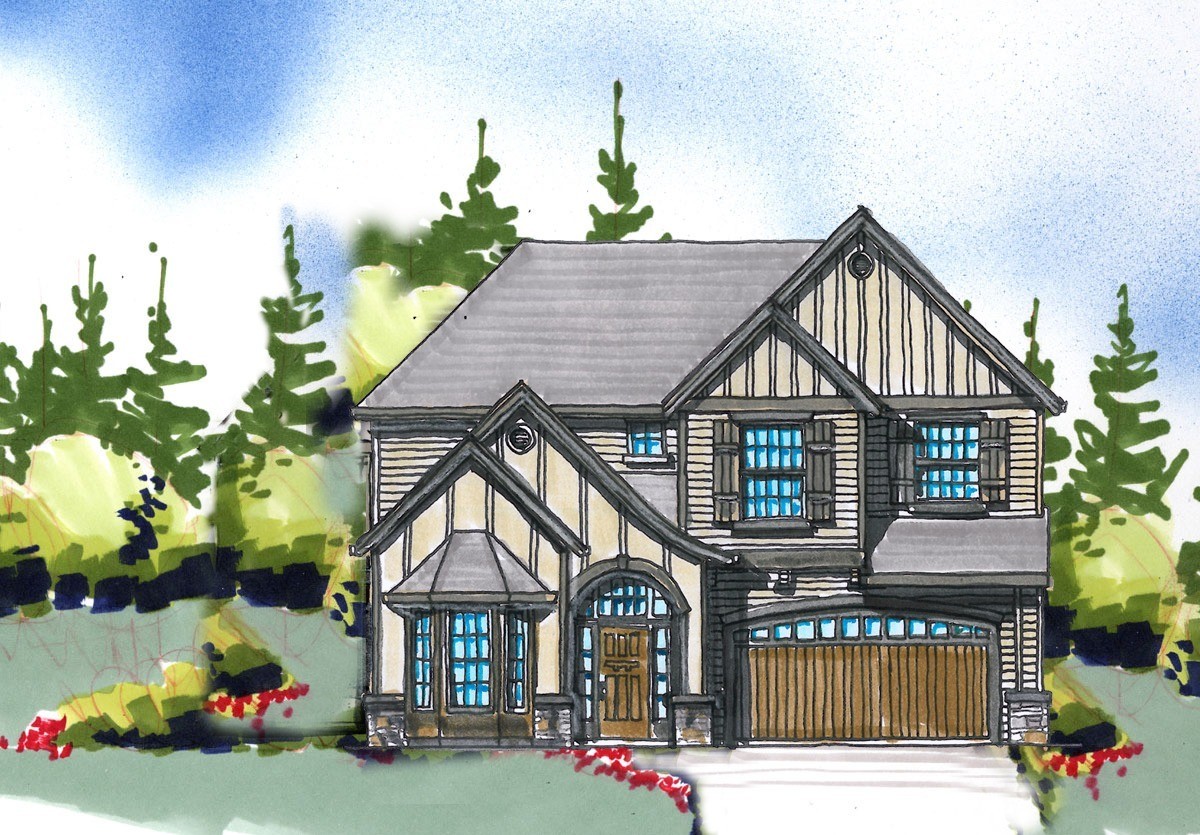
M-3668-EP
This Traditional, Transitional, and French Country...
-
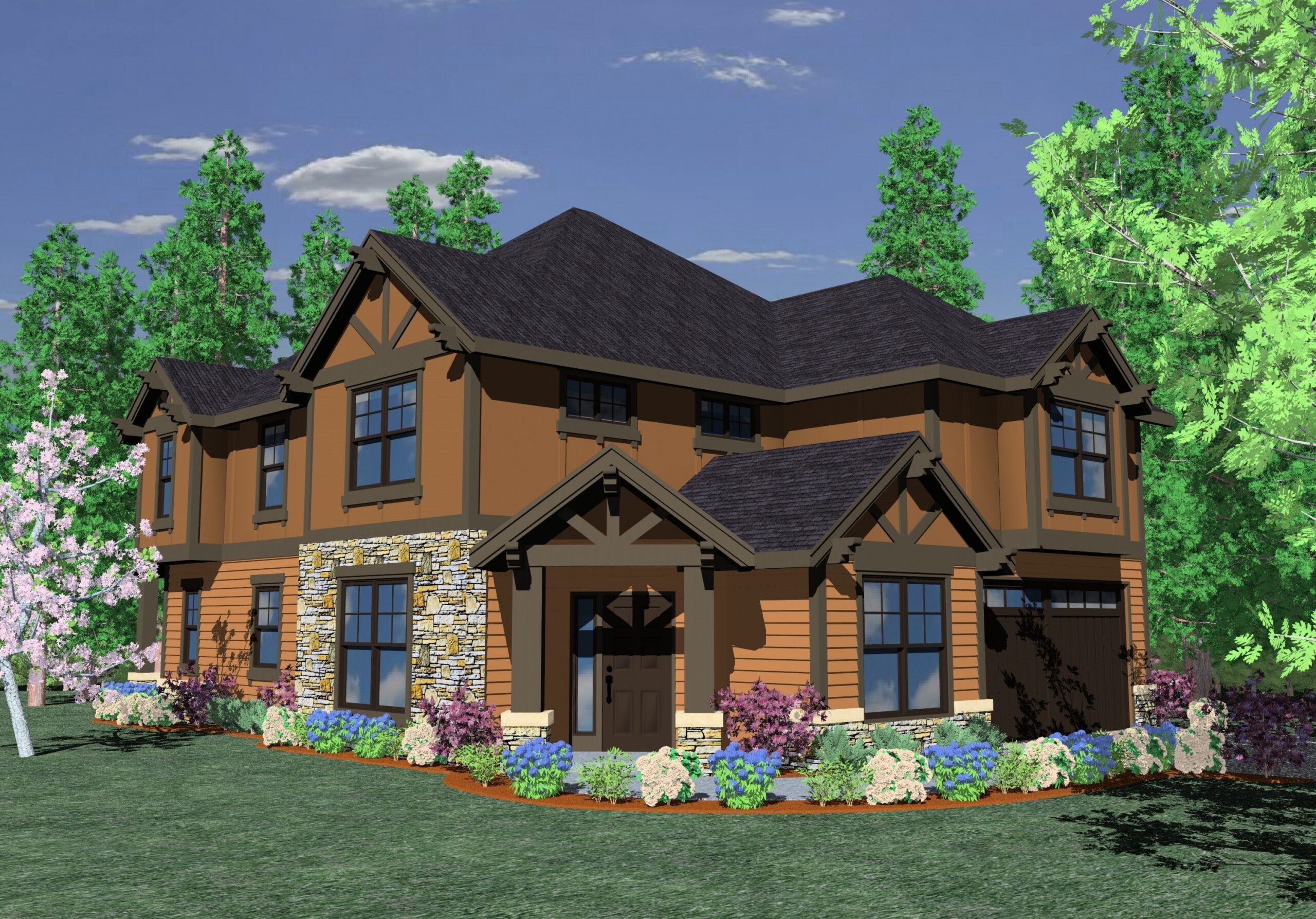
M-2902-Leg
Traditional, Craftsman, and Lodge Styles, the...
-
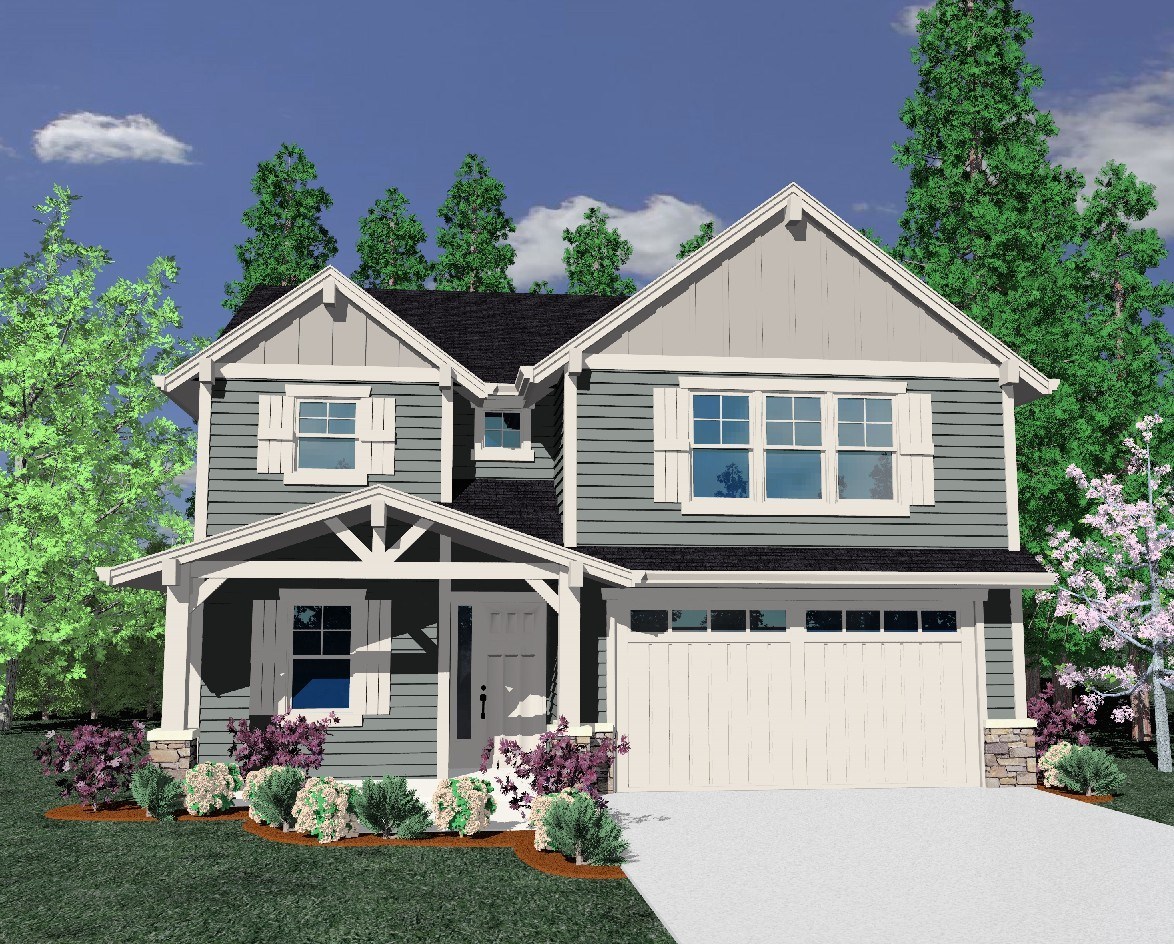
M-2199GFH
A very Popular Craftsman House Plan that fits...
-
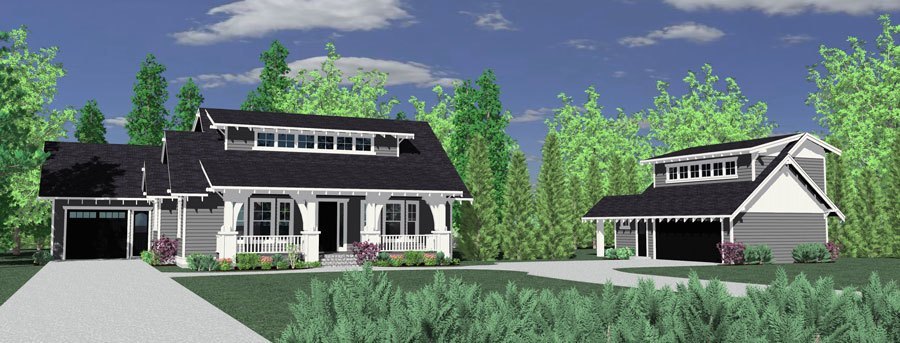
M-2647
-
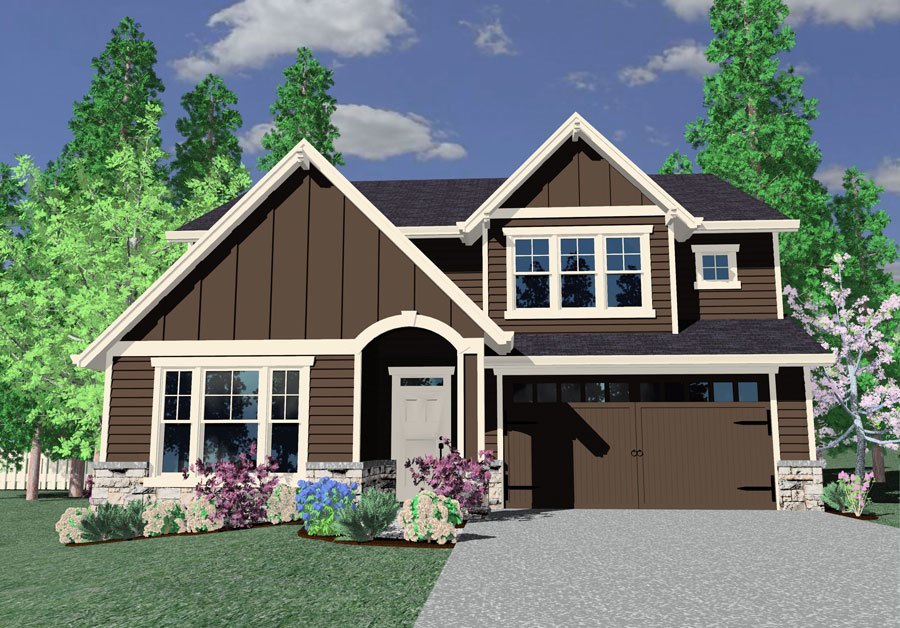
M-2609MD
-
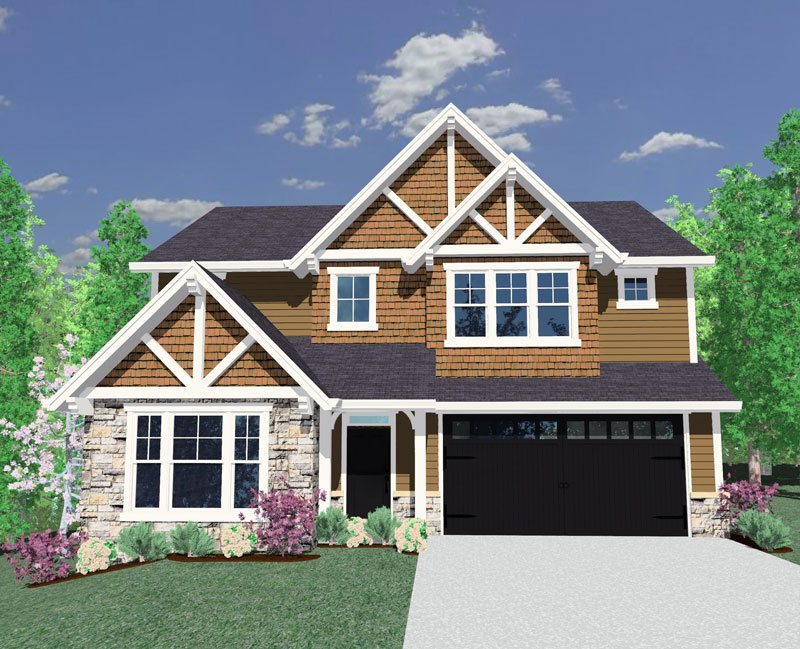
M-2449MD
This 4 bedroom, 2.5 bathroom, 2,449 square foot...
-
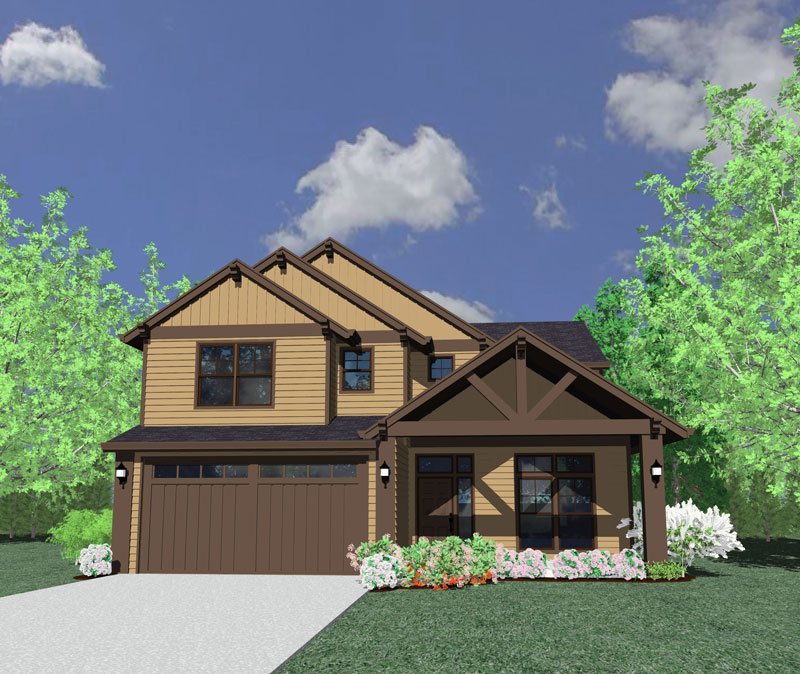
M-2387MD
Complete Honor is a craftsman house plan with a...
-
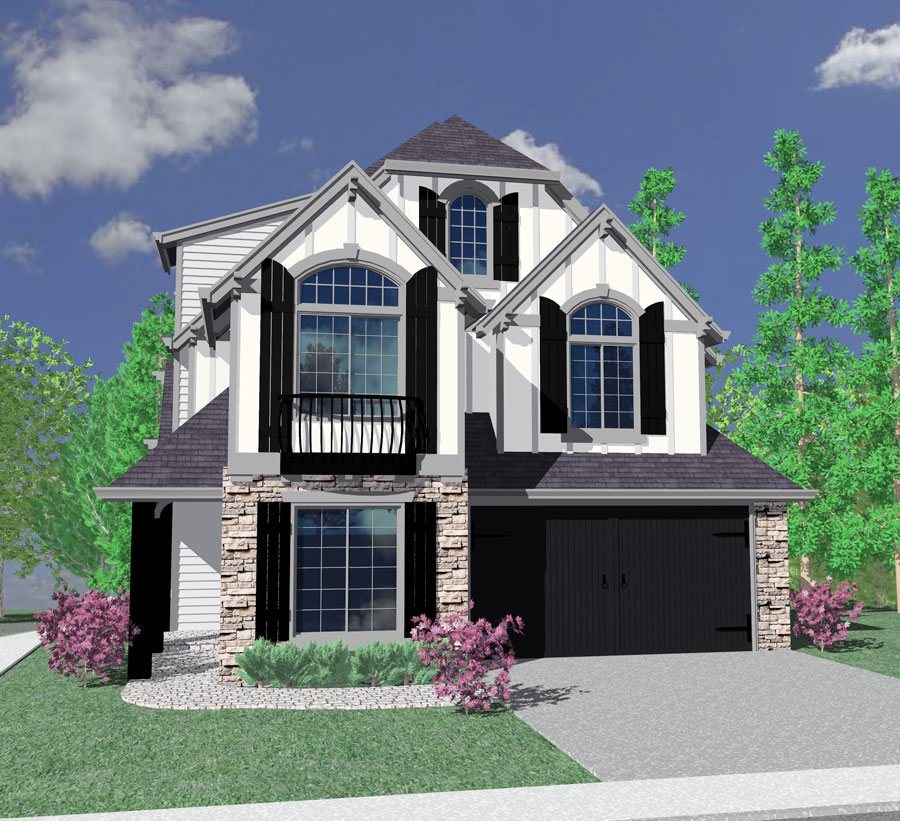
M-2968KG
This is a fantastic corner lot house plan working...
-
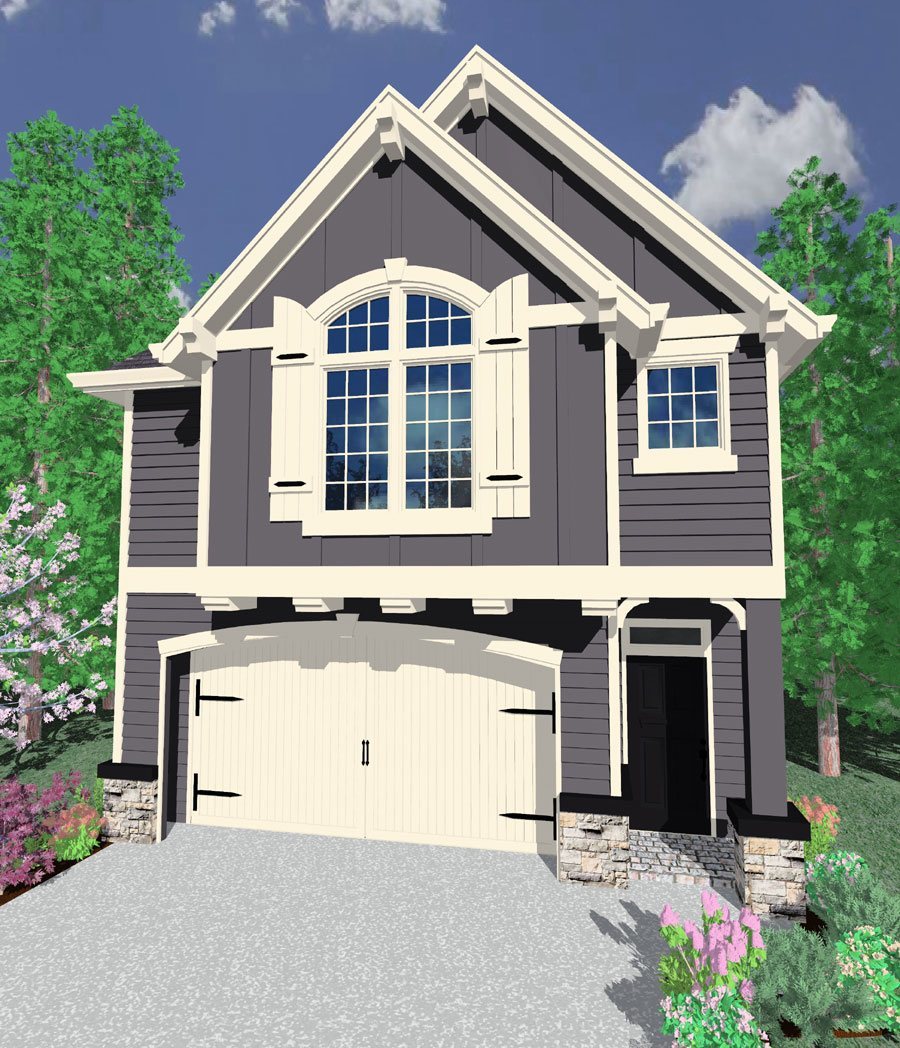
M-1736MD
Beautiful Skinny Four Bedroom House Plan: ...
-
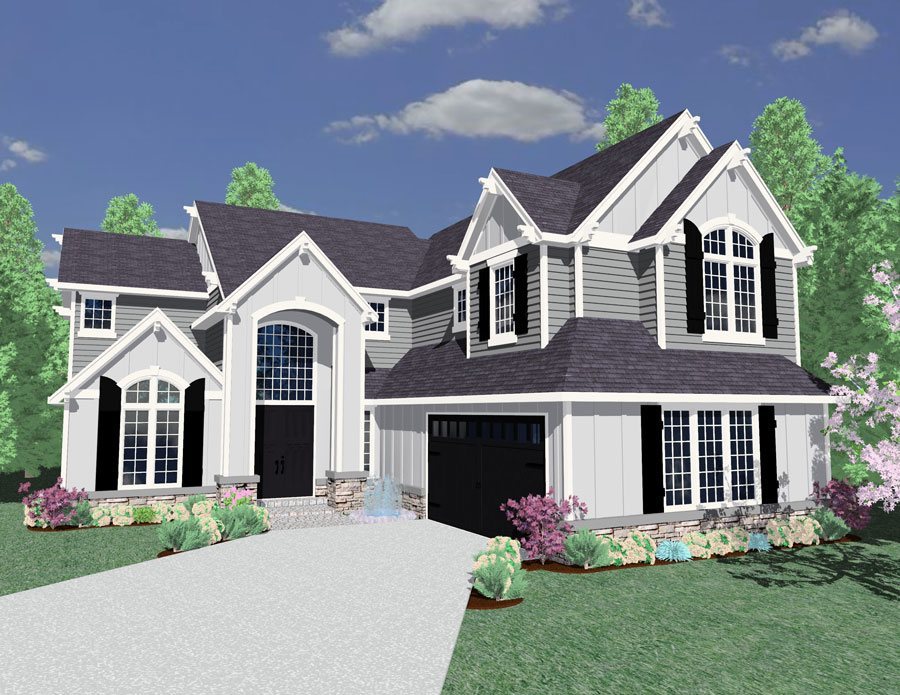
M-3032
-
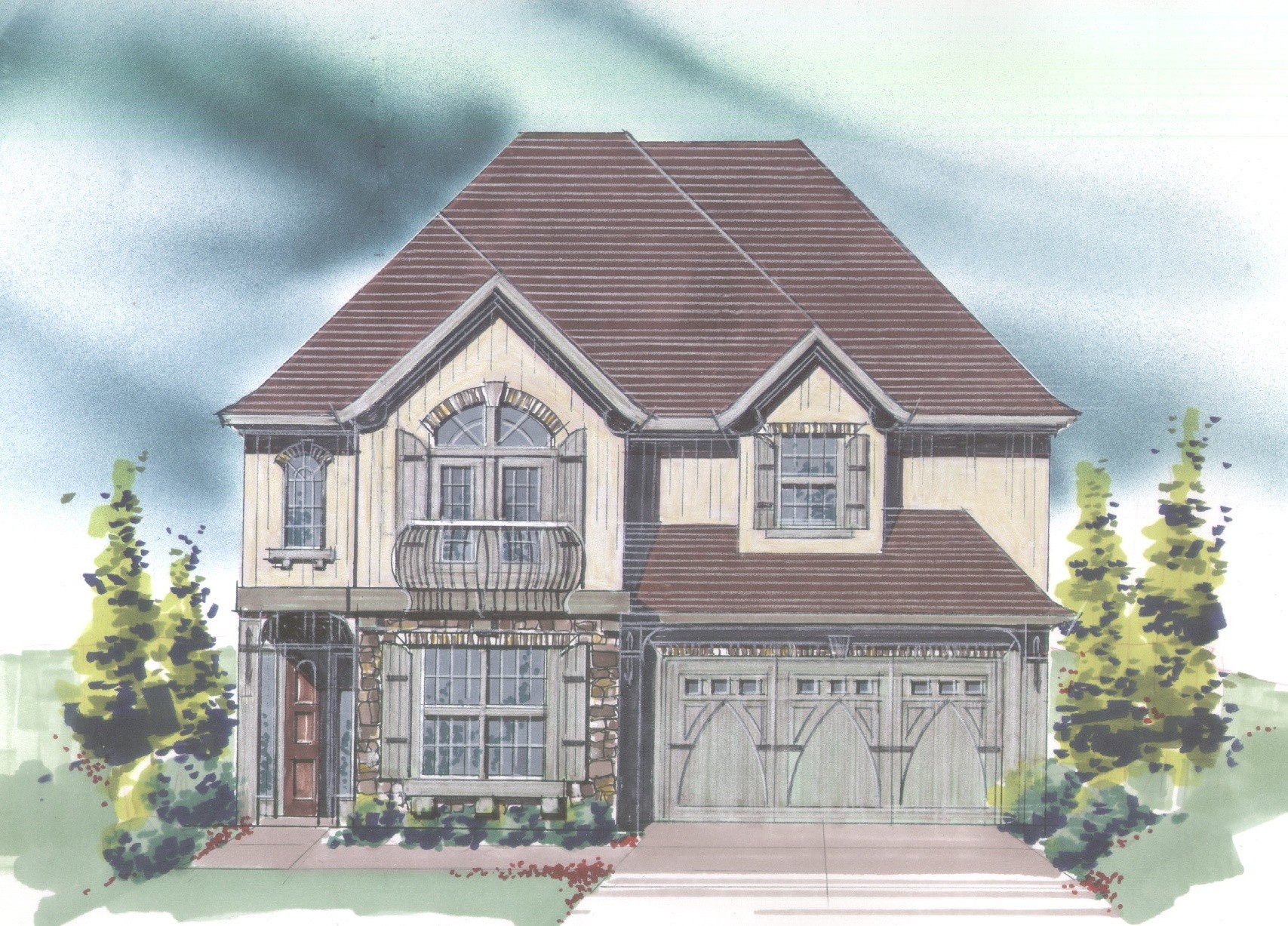
M-2501FR
This beautiful narrow lot house plan has been...
-
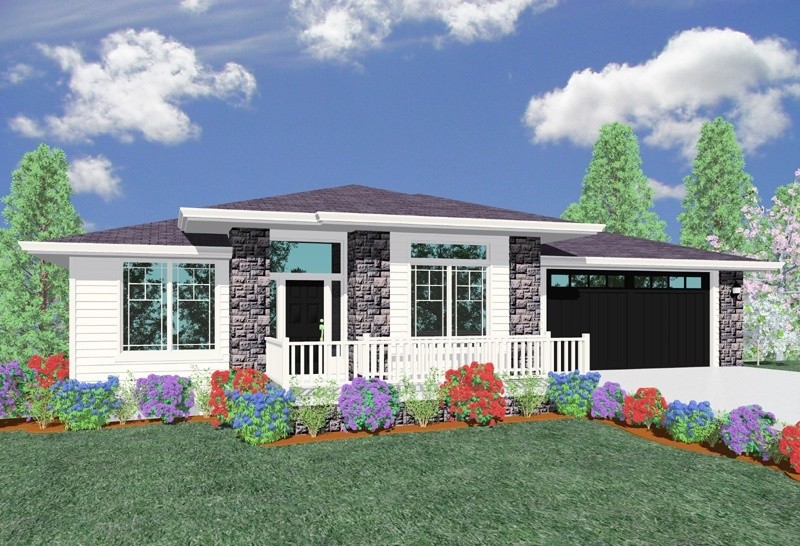
MSAP-2263
Here you will find a strikingly good looking...
-
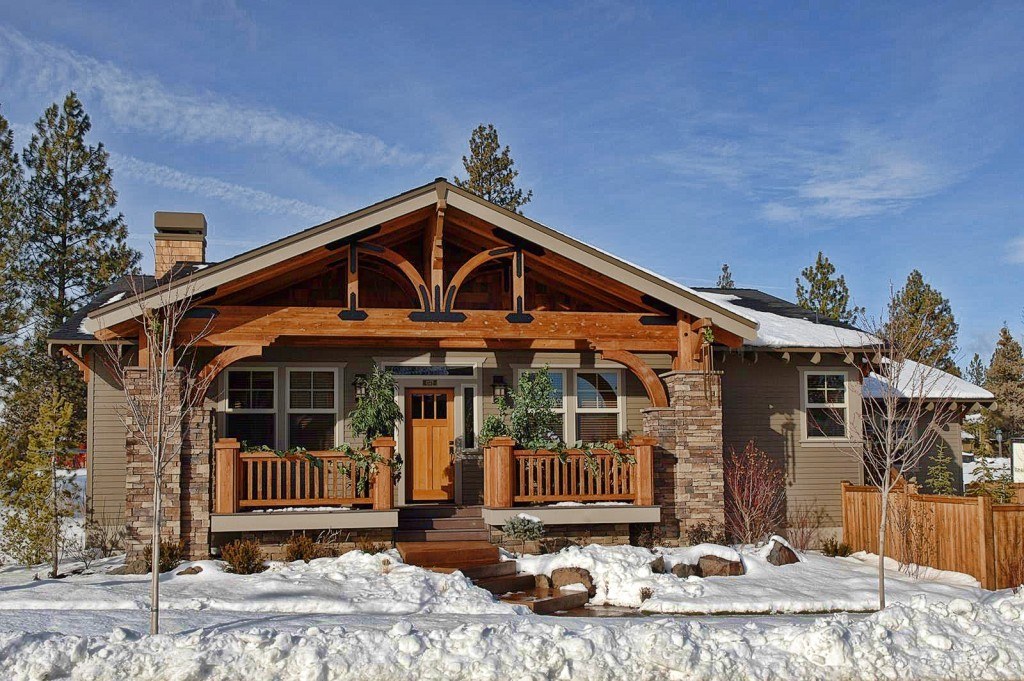
M-1793GL
This delightful single level home in the...
-
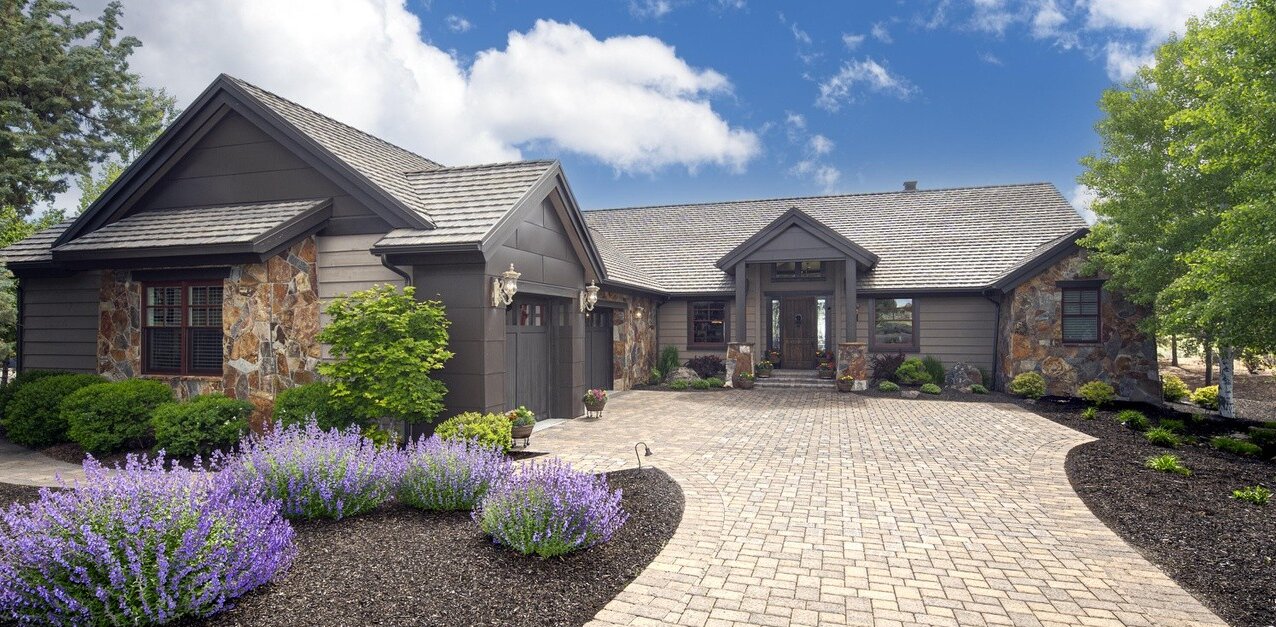
M-3010 RR
Brilliant Lodge Style One Story House Plan ...

