Plan Number: MM-1439
Square Footage: 1439
Width: 66 FT
Depth: 32 FT
Stories: 1
Primary Bedroom Floor: Main Floor
Bedrooms: 2
Bathrooms: 2
Cars: 2
Main Floor Square Footage: 1439
Site Type(s): Flat lot, Front View lot, Modular Home lot, Rear View Lot, shallow lot
Foundation Type(s): slab
Black Diamond – One Story MCM Modern Home Design – MM-1439
MM-1439
Living Large in a Small Modern Home
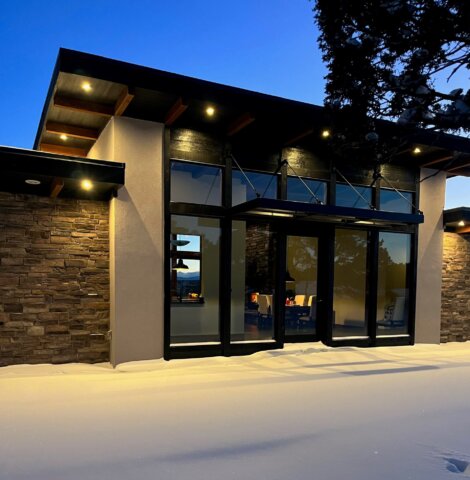 This small modern home has all the light, drama, and intimacy that you could want in a small house plan. The entire great room, kitchen, and dining area are 12 feet tall with clerestory windows on all four sides.
This small modern home has all the light, drama, and intimacy that you could want in a small house plan. The entire great room, kitchen, and dining area are 12 feet tall with clerestory windows on all four sides.
The great room opens to the outside through an expansive opening glass wall. There are two efficient bedroom suites on either side of this central core. The exterior is clean, balanced and just right for a modern taste. The optional one story small house plan with garage/studio MM-615 shares the same modern styling and offers a great deal of flexibility with the upper floor studio.
Building a home that perfectly reflects your needs and preferences is our shared objective. Begin the journey by perusing our website, where an extensive selection of customizable house plans is available. We’re here to collaborate with you, making adjustments that align with your vision. With your input and our expertise, the result will be a home that seamlessly blends aesthetics with functionality.

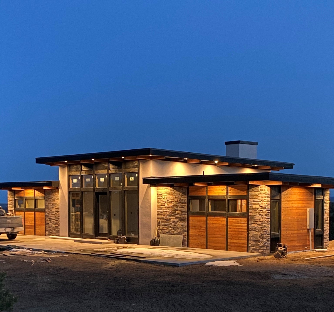
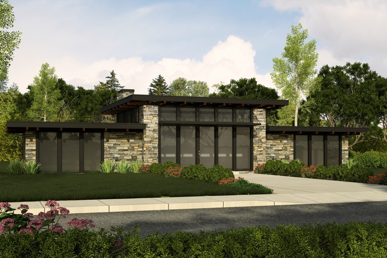
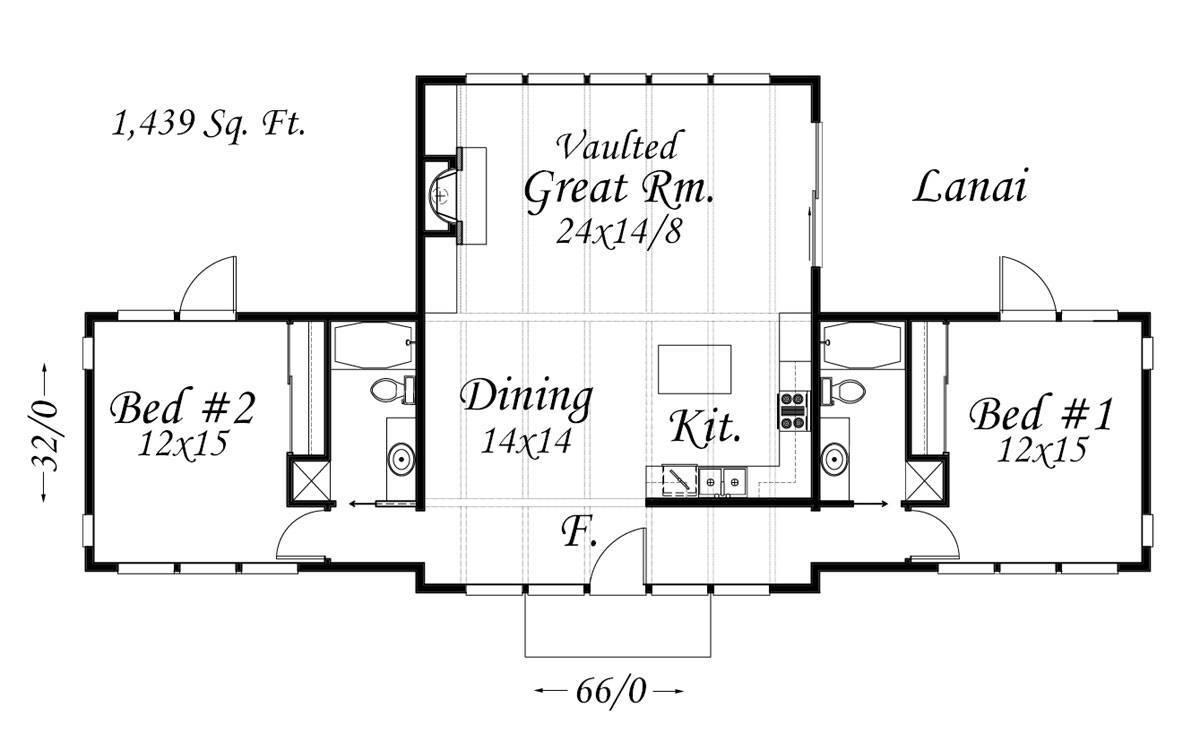
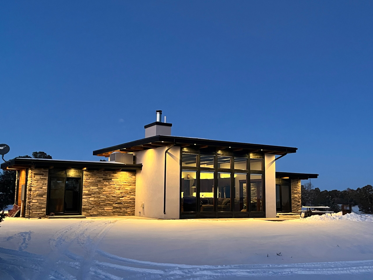
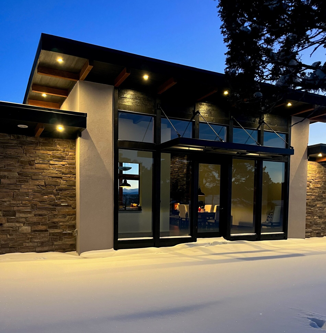
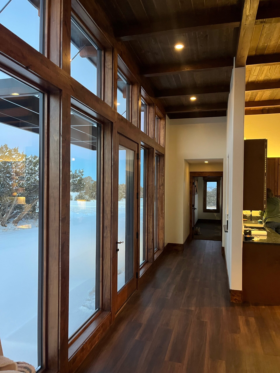
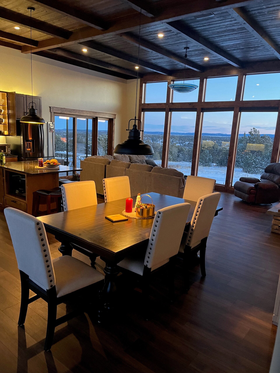
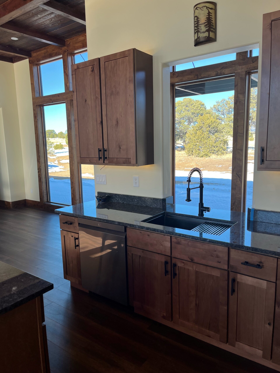
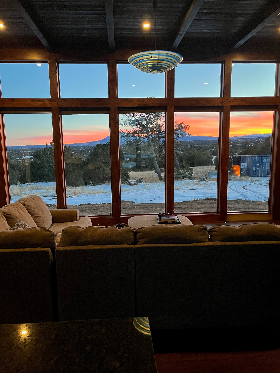
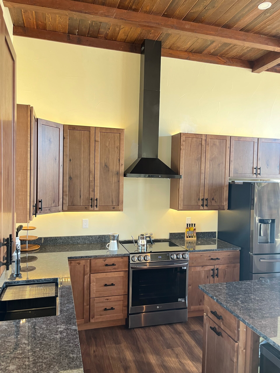
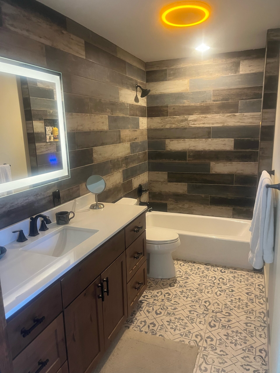
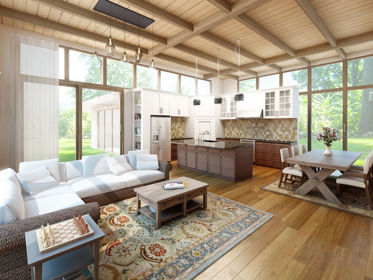
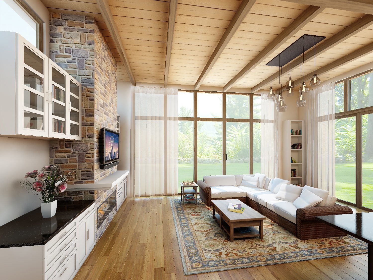
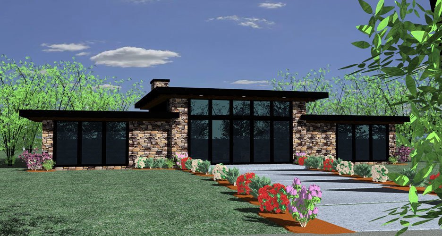
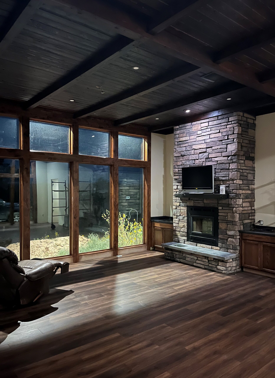
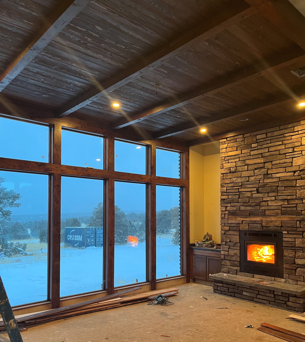
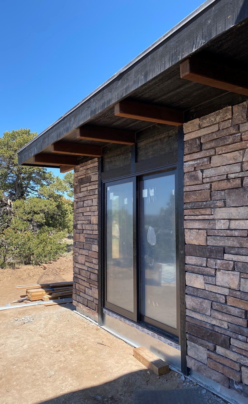
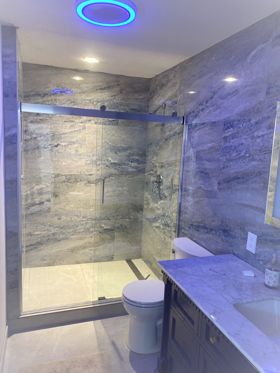
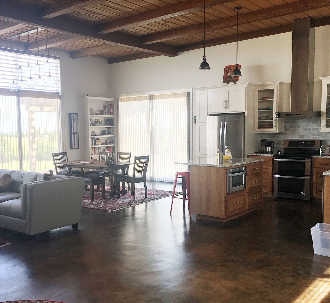
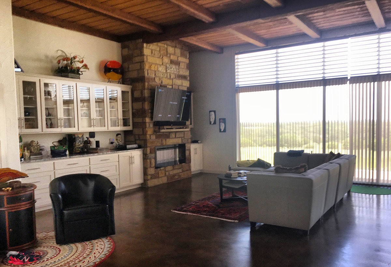
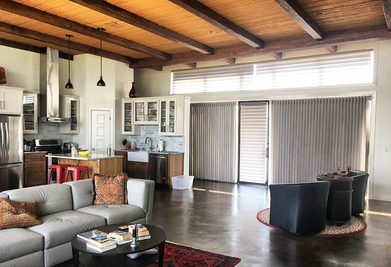
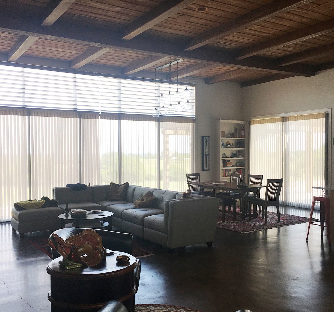
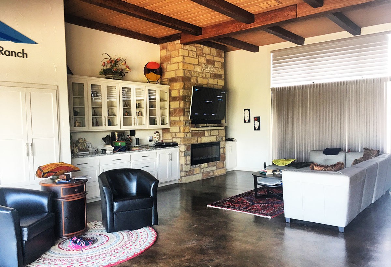
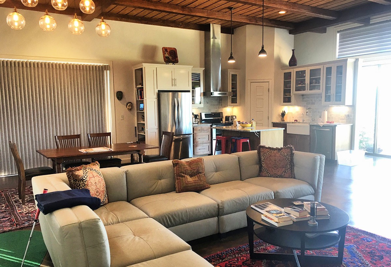
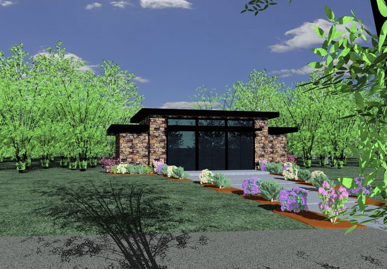
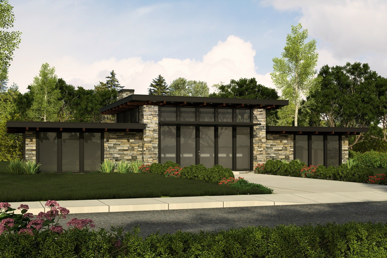
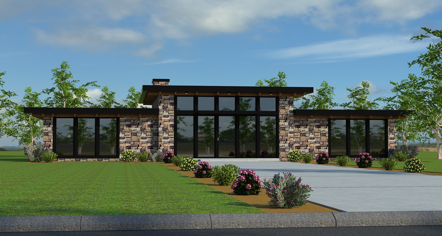
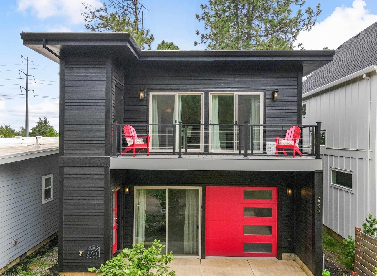
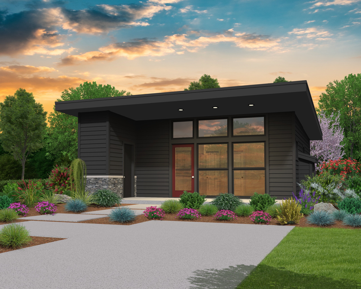
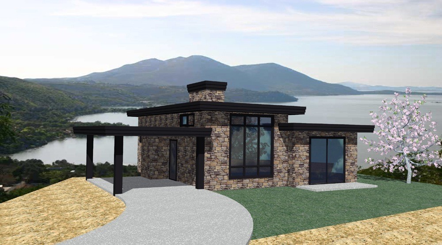
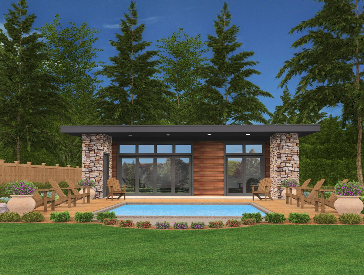
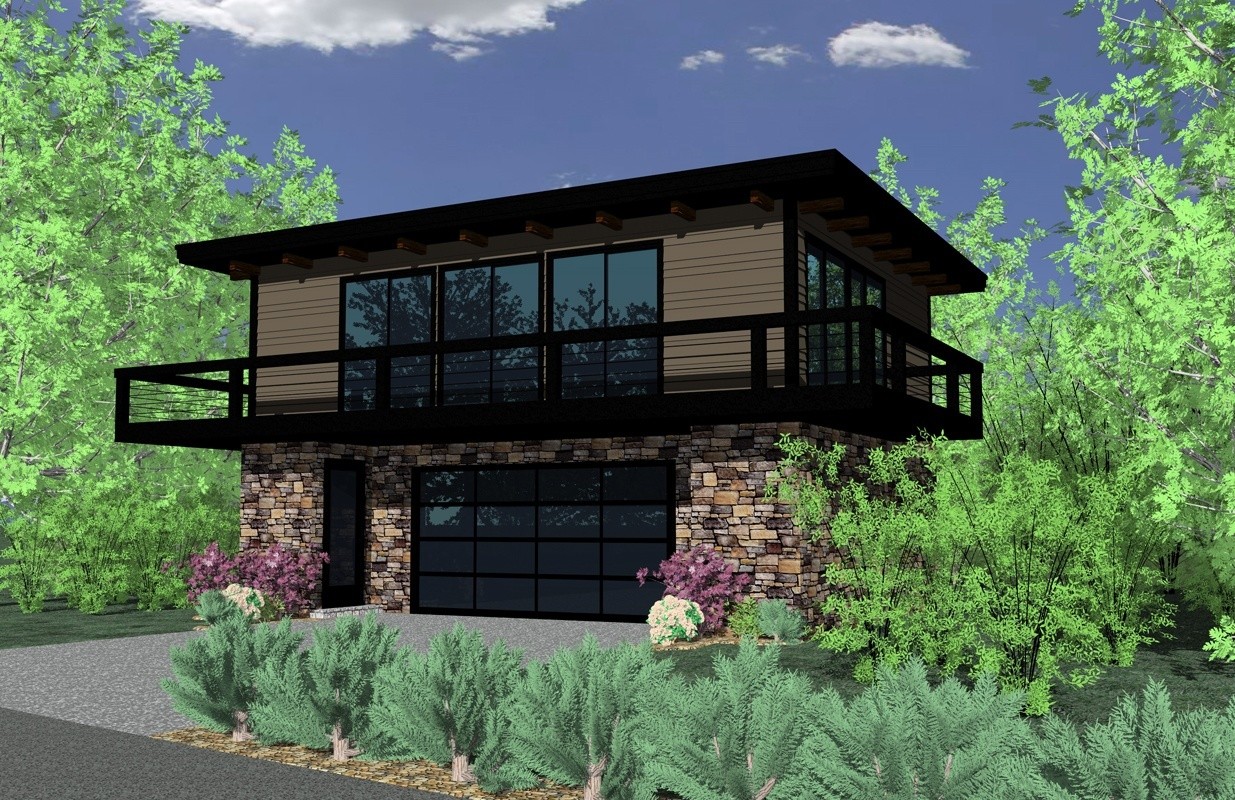


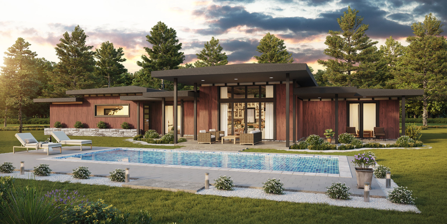
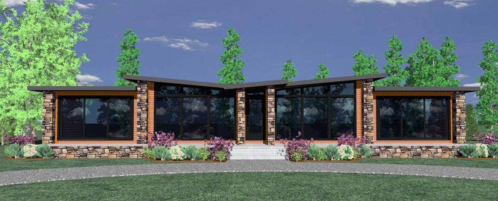
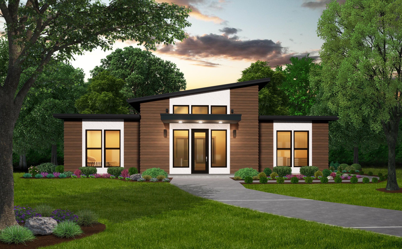
3 reviews for Black Diamond – One Story MCM Modern Home Design – MM-1439
There are no reviews yet.