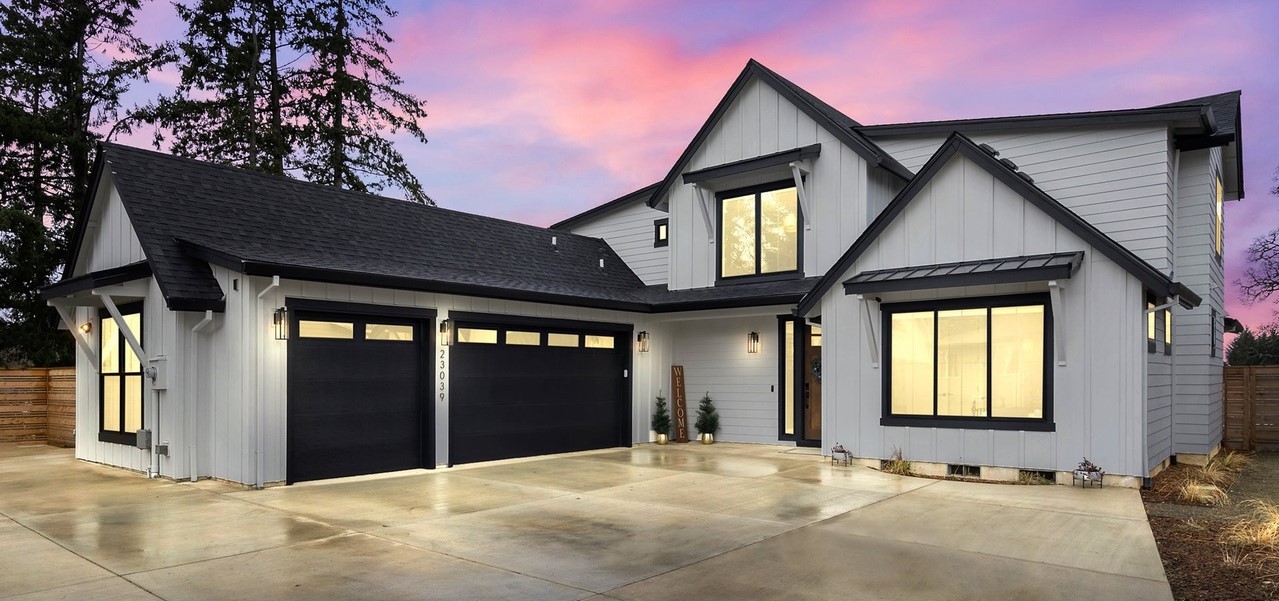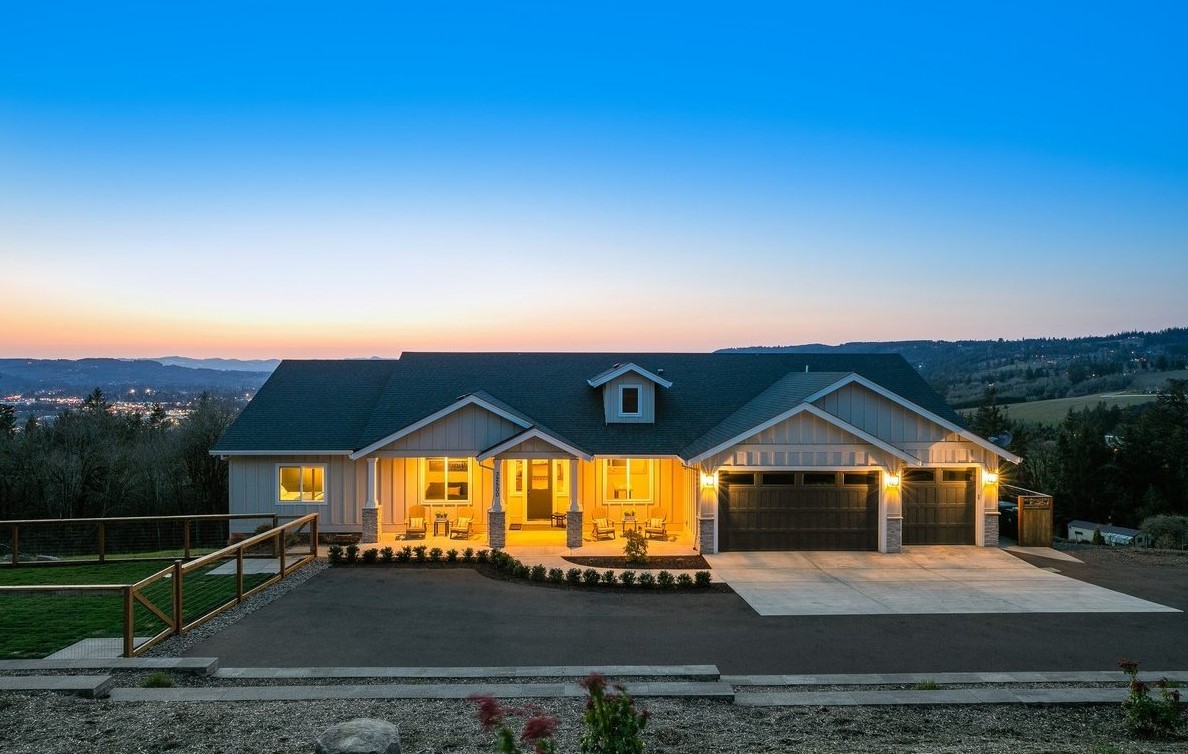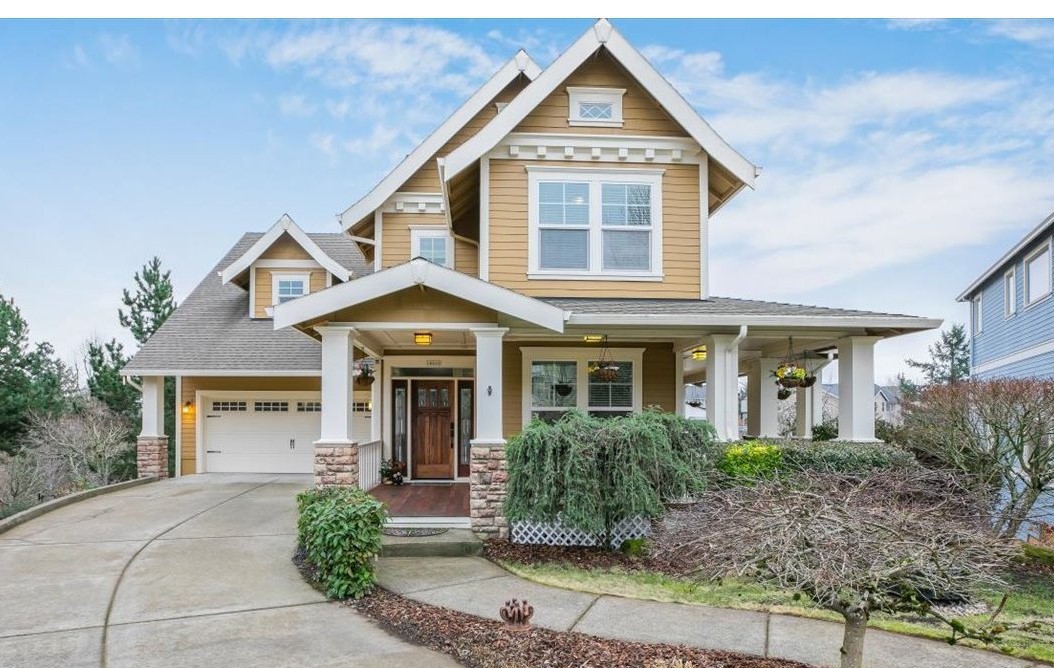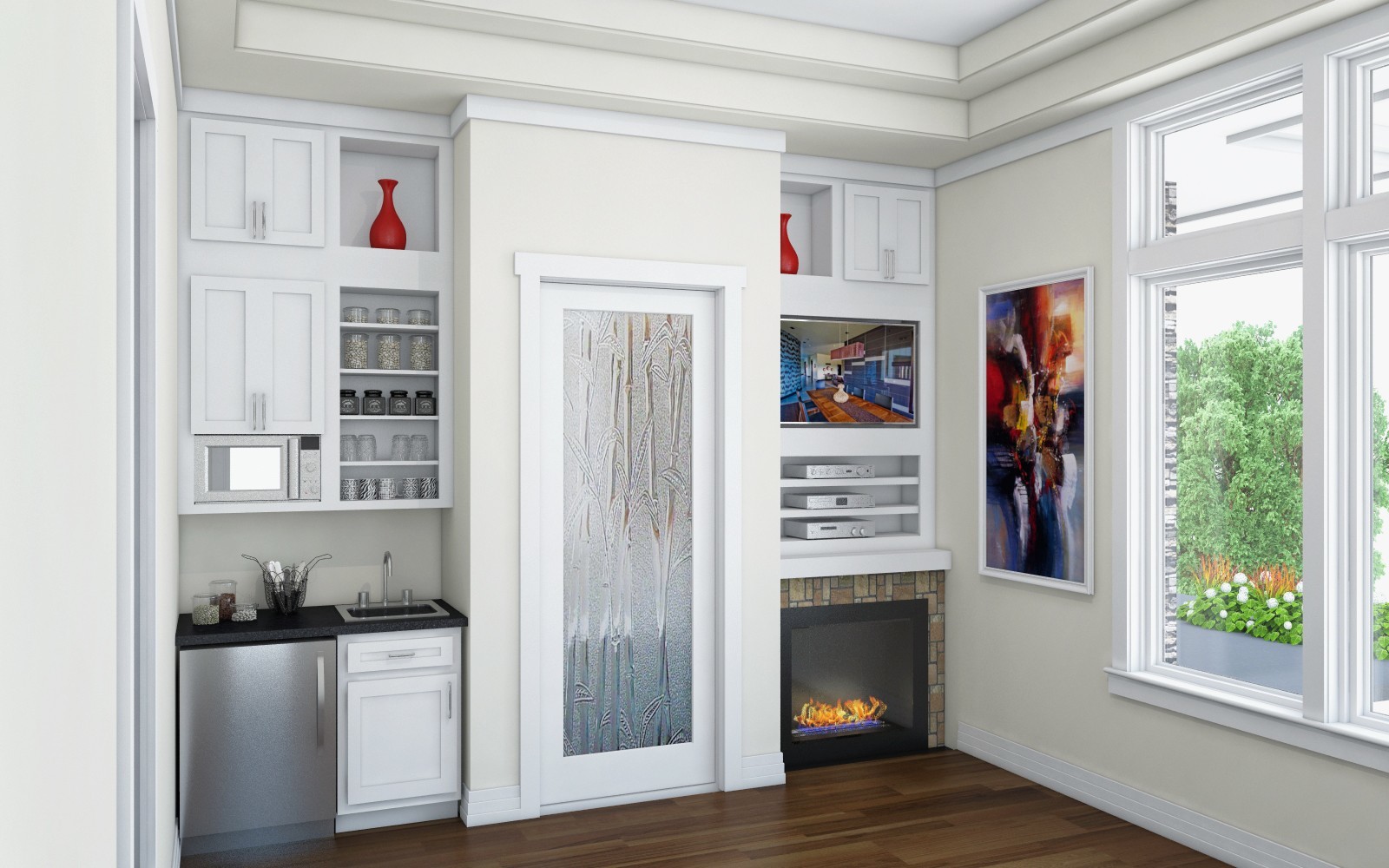Immerse yourself in a world of inspiration as you explore our exclusive collection of house plans with captivating interior and exterior photos. At Mark Stewart Home Design, we understand the power of visual imagery to spark your imagination and provide a glimpse into the endless possibilities of your dream home.
Each house plan in our diverse portfolio comes alive through a range of photography styles, from stunning images showcasing both the interior and exterior, to artistic renderings that capture the essence of the facade. With us, you can truly see the transformation of a home design into real-life photographs.
But it doesn’t end there. We believe that a comprehensive understanding of a house plan goes beyond the visuals. That’s why each of our modern home designs includes a detailed floor plan offering a bird’s-eye view of the layout, and the relationship between different rooms and spaces. This crucial element ensures that the home’s design not only matches your aesthetic preferences but also meets your functional needs and lifestyle requirements.
Among our vast selection of thousands of modern house plans you’ll discover a wealth of options tailored to your specific desires. Whether you’re drawn to the timeless charm of barnhouse plans or the cozy allure of farmhouse designs, we have a wide array of styles to suit your taste.
If you come across one of our home designs that closely aligns with your vision but requires a few personalized touches, fear not! We welcome modifications and are dedicated to bringing your dream home to life. Simply reach out to our team, and we’ll work with you to tailor the plan to your exact specifications.
At Mark Stewart Home Design we pride ourselves on providing more than just house plans. We offer a visual canvas filled with ideas, concepts, and data to guide you seamlessly through the search for your ideal home. With our collection of modern house plans and accompanying photos, you’ll gain valuable insights to navigate your way towards finding the perfect blueprint for your future.
Discover the world of house plans with photos today featuring our 3 best sellers below, and let your imagination soar as you envision the extraordinary possibilities for your dream home.
Ranch Haven – One Story Rustic House Plan with a Garage
Experience the charm of rustic living with Ranch Haven, an exceptional one-story house plan that effortlessly blends a classic exterior with a layout designed for easy living. Every inch of this home is thoughtfully crafted to ensure comfort and functionality, making it a perfect fit for the whole family. With four bedrooms, two and a half baths, and a stunning living space, Ranch Haven is sure to capture your heart.
As you embark on the tour, you’ll be greeted by the expansive covered porch, offering ample space for outdoor furniture and delightful decor. Stepping through the front door and into the foyer, you’ll catch a glimpse of the inviting sitting room to your left, leading you to the central living area. The kitchen, dining room, and great room seamlessly flow together, creating an open and airy atmosphere enhanced by a vaulted ceiling. The kitchen boasts an L-shaped counter with generous workspace, complemented by a large island featuring a sink and dishwasher. In the great room, a large view window and a striking fireplace take center stage, while the dining room offers French doors that open to the covered patio, blurring the lines between indoor and outdoor living.
For utmost privacy, the four bedrooms are strategically positioned around the perimeter of the home. Bedrooms three and four reside at the front, while the exceptionally spacious second bedroom occupies the back right corner. A well-appointed full bathroom serves these three bedrooms, complete with a tub/shower combination and a spacious vanity. The primary bedroom enjoys its own private wing on the left side of the home, offering a vaulted ceiling, rear-facing view windows, and a lavishly designed bathroom. Completing the luxurious experience, don’t miss the three-car garage and the convenient pass-through utility room connected to it.
At Mark Stewart Home Design, we understand that each homeowner has unique preferences and needs. That’s why we offer the flexibility to customize any of our house plans. If you have any inquiries or wish to discuss modifications, please reach out to us via our contact page. And for a comprehensive look at our full portfolio of best selling modern house plans, simply click here. Don’t forget to explore the accompanying photos, showcasing the exquisite features of this remarkable home.
Tyra – A Two Story Wraparound Porch House Plan with Garage
Prepare to be enchanted by this exquisite wraparound porch house plan, featuring captivating traditional aesthetics and a timeless layout inspired by the renowned Mark Stewart. Prepare to inspire envy in your entire neighborhood with this remarkable design. As you step onto the main floor, a covered wraparound porch beckons you, inviting you to savor its cozy ambiance. Moving inside, the foyer greets you, signaling the beginning of a remarkable journey. To the right, a den awaits, and just beyond lies the elegant formal dining room. Boasting access to the wraparound porch and adorned with view windows that bathe the space in natural light, the dining room is truly a sight to behold. Continuing further, you’ll pass by the powder room and staircase, ultimately arriving at the heart of the home: the kitchen and great room. The kitchen offers informal dining options, perfect for quick snacks or delightful conversations with loved ones. Adjacent to the kitchen, the great room unveils its grandeur, with its soaring ceiling opening up to the upper floor. Don’t overlook the fireplace and built-ins nestled at the back of this marvelous space!
Ascending to the upper floor, you’ll discover a spacious loft area and the utility room to the left. To the right, three out of the four bedrooms await your exploration. The main bedroom suite enjoys a private and serene location at the rear of the upper floor, boasting a personal deck and a luxuriously appointed bathroom. Two additional bedrooms, equally well-proportioned, share a full bathroom between them.
But wait, there’s more! The lower floor unveils a world of possibilities, offering a sprawling rec room that can be transformed into your heart’s desire. Picture a home theater, a private gym, a game room, an art studio, a music room, or even a second office! Completing this floor is an additional bedroom and a full bathroom.
Should you desire any modifications to this house plan or have any inquiries, please don’t hesitate to contact us through our contact page. To explore more of our awe-inspiring wraparound porch house plans, simply click here. And be sure to check out our accompanying photos for a closer look at the stunning features of this extraordinary home.
Amy – A Two-Story Family Farmhouse Plan with a Two Car Garage
Unveiling Timeless Charm: Two-Story Modern Farmhouse Plan with Two-Car Garage
Prepare to be swept away by the allure of this exquisite two-story modern farmhouse plan, thoughtfully designed to embody the perfect harmony of style and adaptability. With its distinctive L-shaped layout and endless possibilities, this home caters to every facet of modern living. Featuring direct bathroom access for all four bedrooms, it accommodates parents, guests, older children with families, or can be transformed into a private studio or office space.
Step into the grandeur of the impressive 2-story foyer, where an inviting open-style stairway sets the stage for what lies beyond. On the main floor, a well-appointed bedroom suite or office space awaits, offering a versatile retreat for your needs.
The pinnacle of luxury awaits on the upper floor, where the private primary bedroom suite resides. With its vaulted ceiling and exclusive outdoor living space, this sanctuary exudes modern farmhouse elegance. Indulge in the opulent primary bathroom suite, complete with a beautiful freestanding soaking tub and a spacious walk-in shower. A generous vanity/sink area, tucked away behind a charming barn door, adds a touch of rustic allure. The suite is perfected by a bedroom-sized walk-in closet, ensuring ample storage space for your belongings. Just around the corner, a spacious laundry room awaits, boasting abundant counter space, cabinets, and storage options.
The heart of this modern farmhouse design lies in the centrally located island kitchen. Seamlessly connected to the open concept main floor, it features a large walk-in pantry and provides an ideal space for culinary endeavors and memorable gatherings. The breathtaking 2-story living room, accessed through expansive four-way sliding glass doors, effortlessly flows into a spacious covered outdoor area, blurring the boundaries between indoor and outdoor living. The dining space, adorned with a vaulted ceiling, shares its charm with the kitchen and living room, creating a cohesive and inviting atmosphere.
Discover the extraordinary upstairs, where a unique center loft overlooks the bridge railing, providing a captivating view of the living room and foyer below. This flexible loft space that can be converted to an ADU is flanked by two generously sized bedroom suites, each offering a spacious bedroom, a walk-in closet, and a private bath, ensuring ultimate comfort and privacy.
Completing this modern farmhouse masterpiece is a two-car garage, adding both convenience and practicality to this exceptional home.
Experience the timeless charm and limitless potential of this remarkable two-story modern farmhouse plan. Indulge in its enduring appeal and embark on a journey of contemporary luxury intertwined with the rustic charm of farmhouse living.




