Plan Number: M-4808
Square Footage: 4808
Width: 69.5 FT
Depth: 63 FT
Stories: 2
Bedrooms: 5
Bathrooms: 5.5
Cars: 3
Site Type(s): Flat lot, Side Entry garage
Foundation Type(s): crawl space floor joist
4808
M-4808
A more flexible and luxurious home cannot be found. This design has oplulent rooms and one of the greatest kitchens you could ask for. This home could be built with both master suites, Main and Upper. It could also be built without the main floor master suite which could be added later. Each bedroom has its own bath and one version of this plan has a third floor bonus room available. Luxury and great looks can be yours with this magnificent high end design.

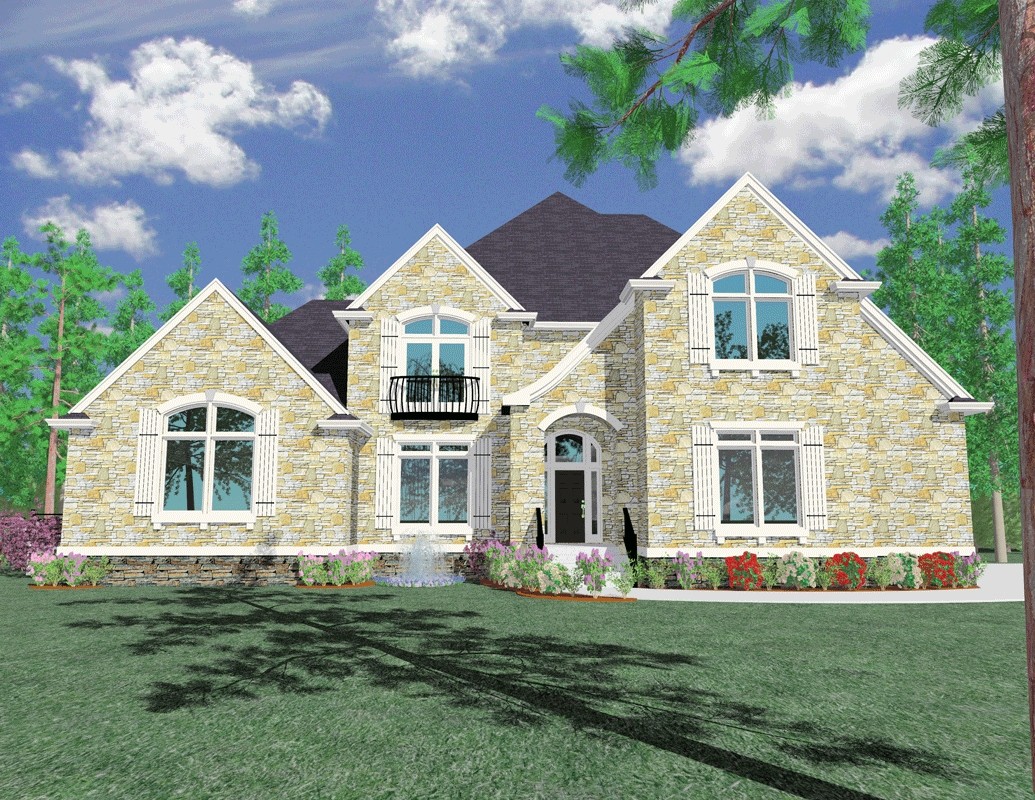
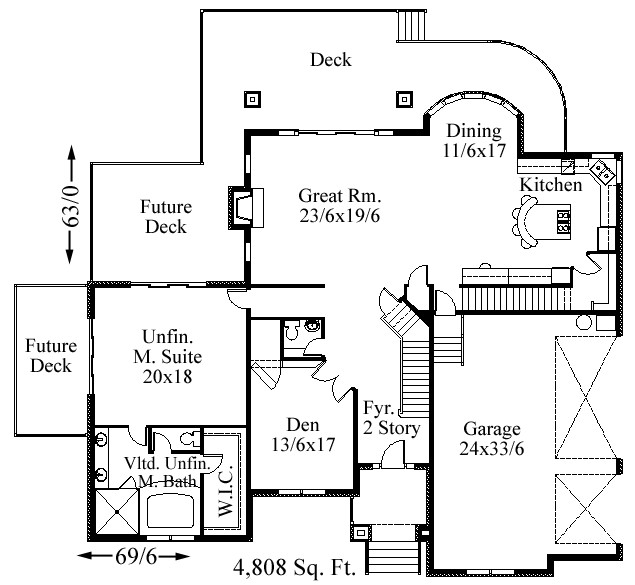
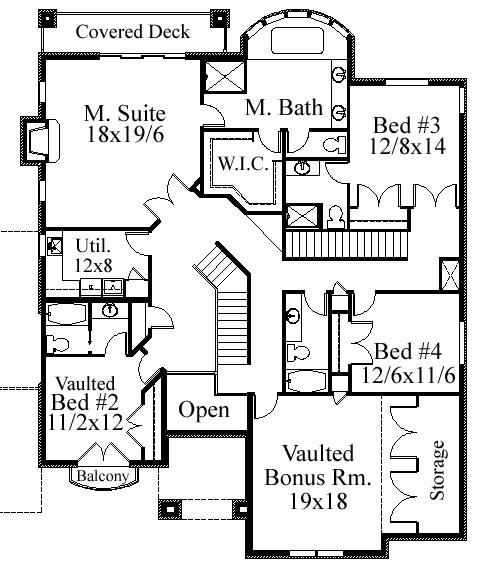
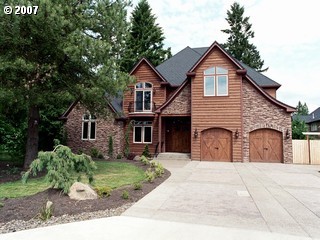
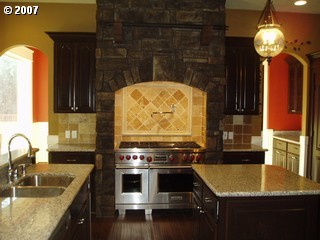
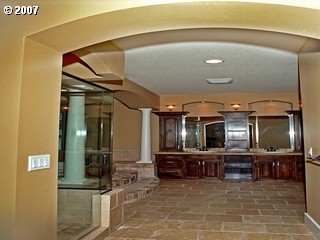
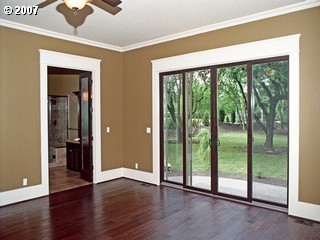
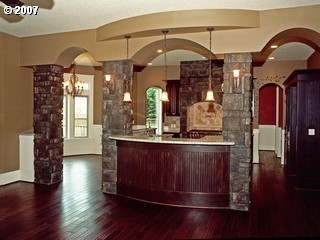
Reviews
There are no reviews yet.