Plan Number: M-2707JTR
Square Footage: 2707
Width: 39.167 FT
Depth: 64 FT
Stories: 2
Bedrooms: 4
Bathrooms: 3.5
Cars: 2
Main Floor Square Footage: 1701
Site Type(s): 0, Flat lot, Garage forward, Multiple View Lot
Foundation Type(s): 0, crawl space post and beam
Kramer Rothington
M-2707JTR
This Transitional, French House Plan, the Kramer Rothington is ingeniously designed to work as a multi-generational house plan, this design does it all. Main Floor master suite with an open vaulted Great Room are behind an island kitchen with morning room. Up front is a Magnificent Casita, the ultimate luxury accessory. Upstairs is a guest room, bonus room and very large loft overlooking the great room.
Your next house is within easy access. Start exploring our website, which offers a broad range of customizable home plans. From timeless charm to modern elegance, we have designs to suit every taste. For customization needs or assistance, feel free to reach out. Let’s create a home that showcases your uniqueness together.

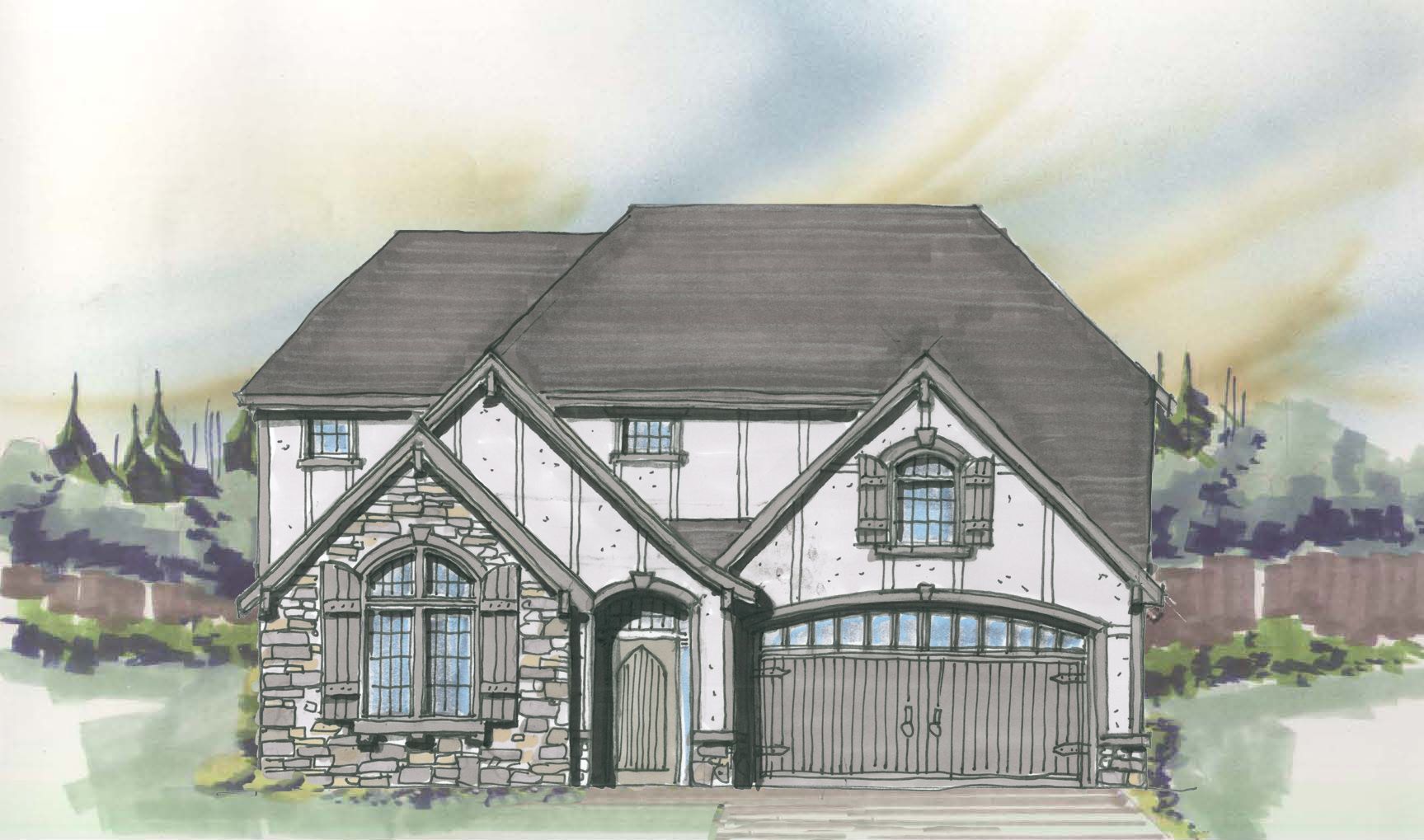
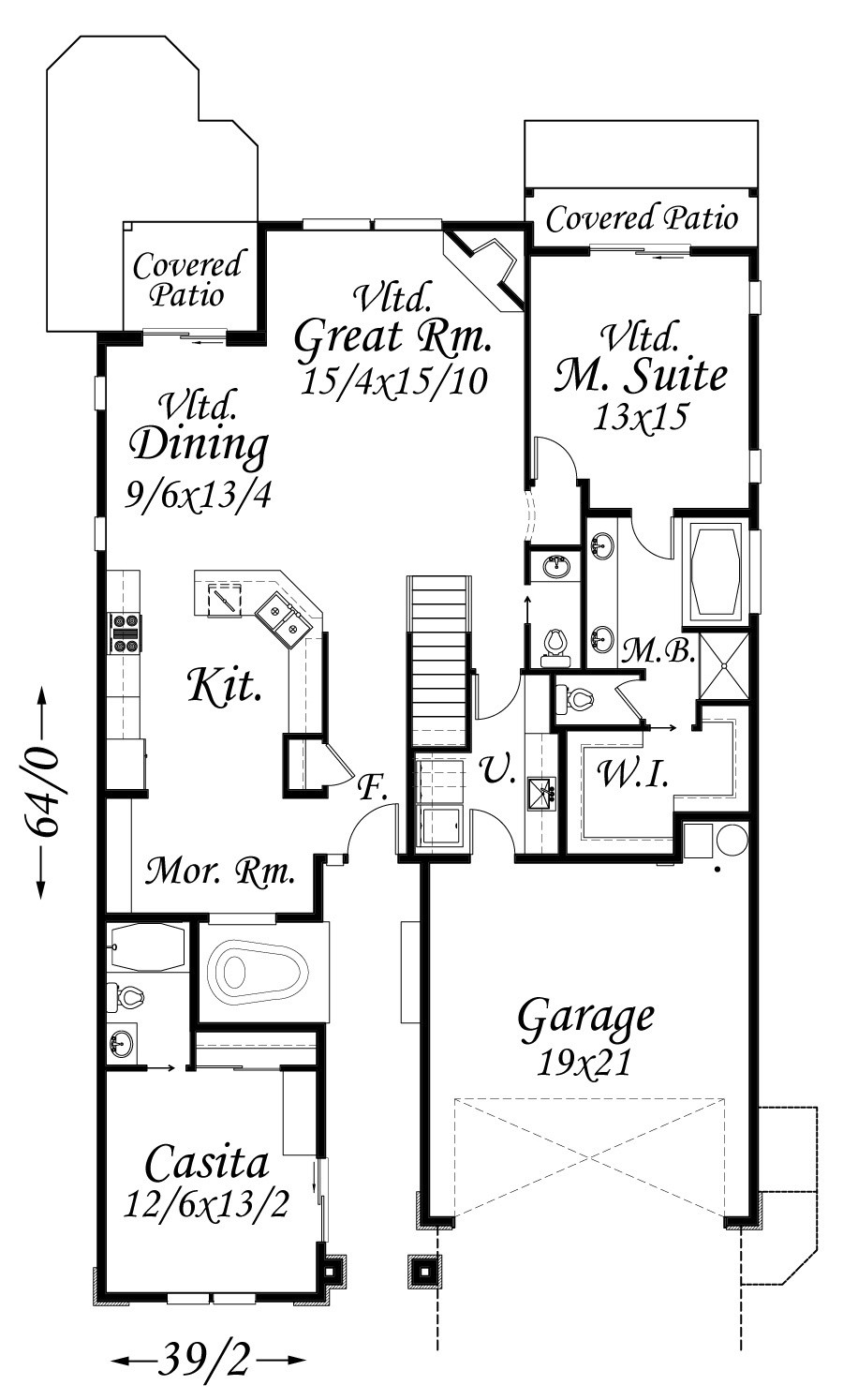
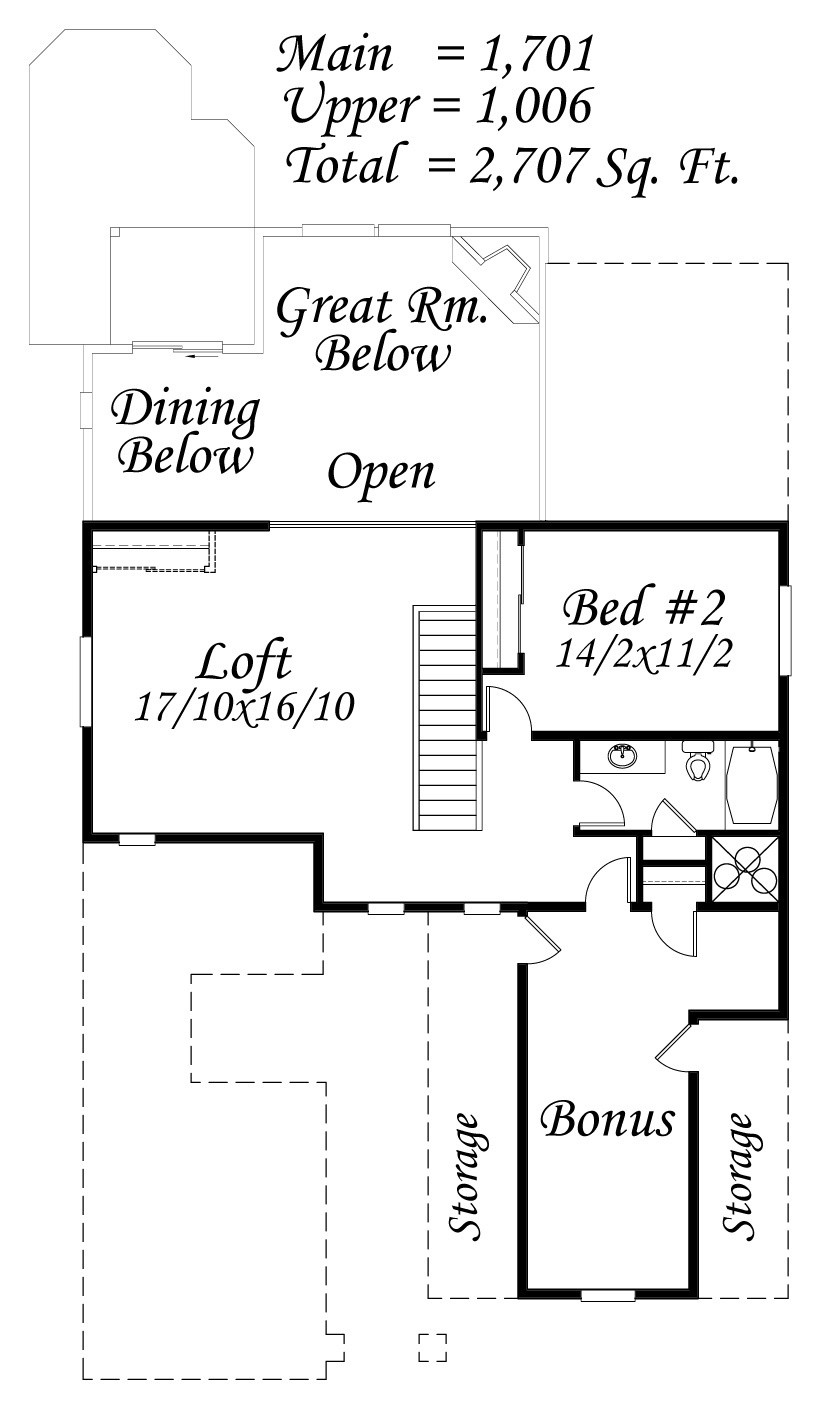
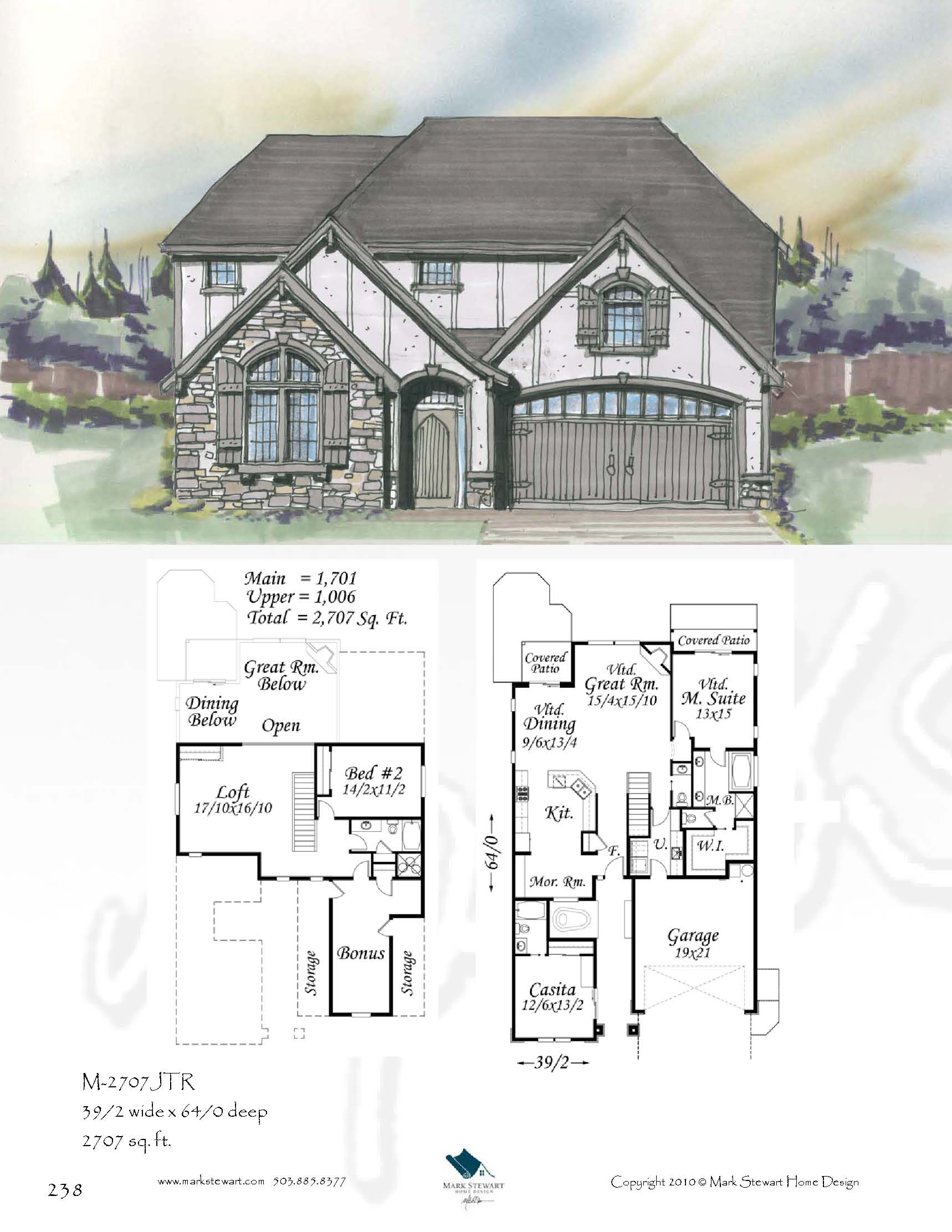
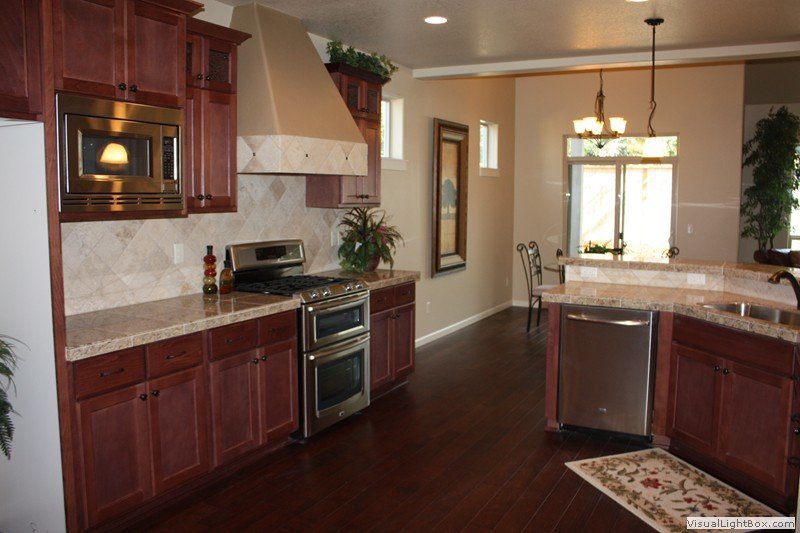
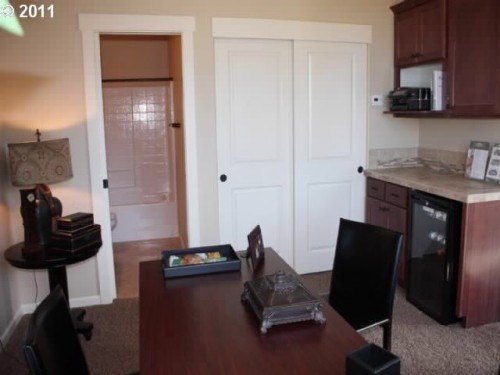





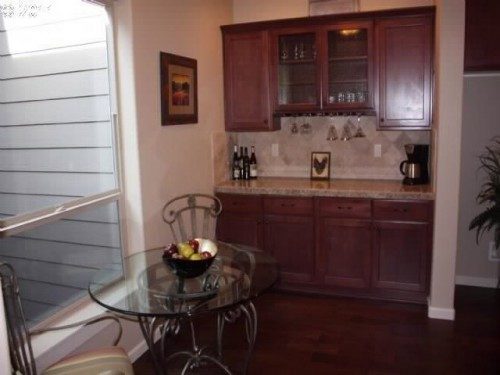
Reviews
There are no reviews yet.