Plan Number: MF-4092
Square Footage: 4092
Width: 61 FT
Depth: 110.5 FT
Stories: 2
Bedrooms: 4
Bathrooms: 2.5
Cars: 3.5
Main Floor Square Footage: 2734
Site Type(s): Flat lot, Multiple View Lot, Rear View Lot, Side Entry garage
Foundation Type(s): crawl space floor joist, crawl space post and beam
Smart Farm – Authentic L-Shaped Modern Farmhouse – MF-4092
MF-4092
A Smart Modern Farmhouse for All Occasions
When we design a new farmhouse, or any style house plan, we want to make sure the home works for you, not against you. With Smart Farm, we’ve created just that. The exterior calls to mind a simpler time, and evokes a sense of peace and calmness, even at first glance. We’ve designed the floor plan to accommodate just about anything you can throw at it. From the dog wash in the garage to the screened porch off the kitchen; from the butler’s pantry to the double bonus rooms upstairs, this smart modern farmhouse has you covered.
Entering the home, you’ll pass the formal dining room and the two story study on either side of the foyer as you move towards the grand center of the home. Also off the foyer are the powder room and the staircase. The vaulted great room lies at the nucleus of the floor plan, and, in conjunction with the kitchen. provides a grounded central gathering space. The kitchen features a massive island, perfect for informal meals, extra prep space, a little bit of light work, or even all three at once. A secondary, casual dining room sits just behind the kitchen, and opens up to a screened porch at the back of the home. This porch connects to a sprawling vaulted outdoor space that stretches from one end of the home to the other. Rounding out the main floor of this house plan is the main bedroom suite. Complete with a vaulted ceiling, an incredible en suite bathroom, and separate access to the covered outdoor space, you’ll likely never want to leave. The bathroom includes all of the deluxe features you’d expect, from side by side sinks to a standalone tub and a huge walk=in closet.
The upper floor is a world unto itself. There are two additional, nearly identical, bedrooms, a large flex room, a second, small utility space, as well as a full bathroom with two sinks and a vaulted bonus room that could easily function as a fourth bedroom. To close out the tour of this smart modern farmhouse, we come to the garage. This garage has you covered on all fronts, with three car bays, an 18′ wide shop/storage space, and a dedicated dog wash.
Initiating the process of building a family home? Navigate through our website to peruse an extensive array of customizable house plans. If a particular design catches your eye and you want to add a personal touch, let us know. We’re ready to tailor the plans according to your needs. The possibilities are limitless with your input and our wealth of experience. We have more smart modern house plans for you to look at.

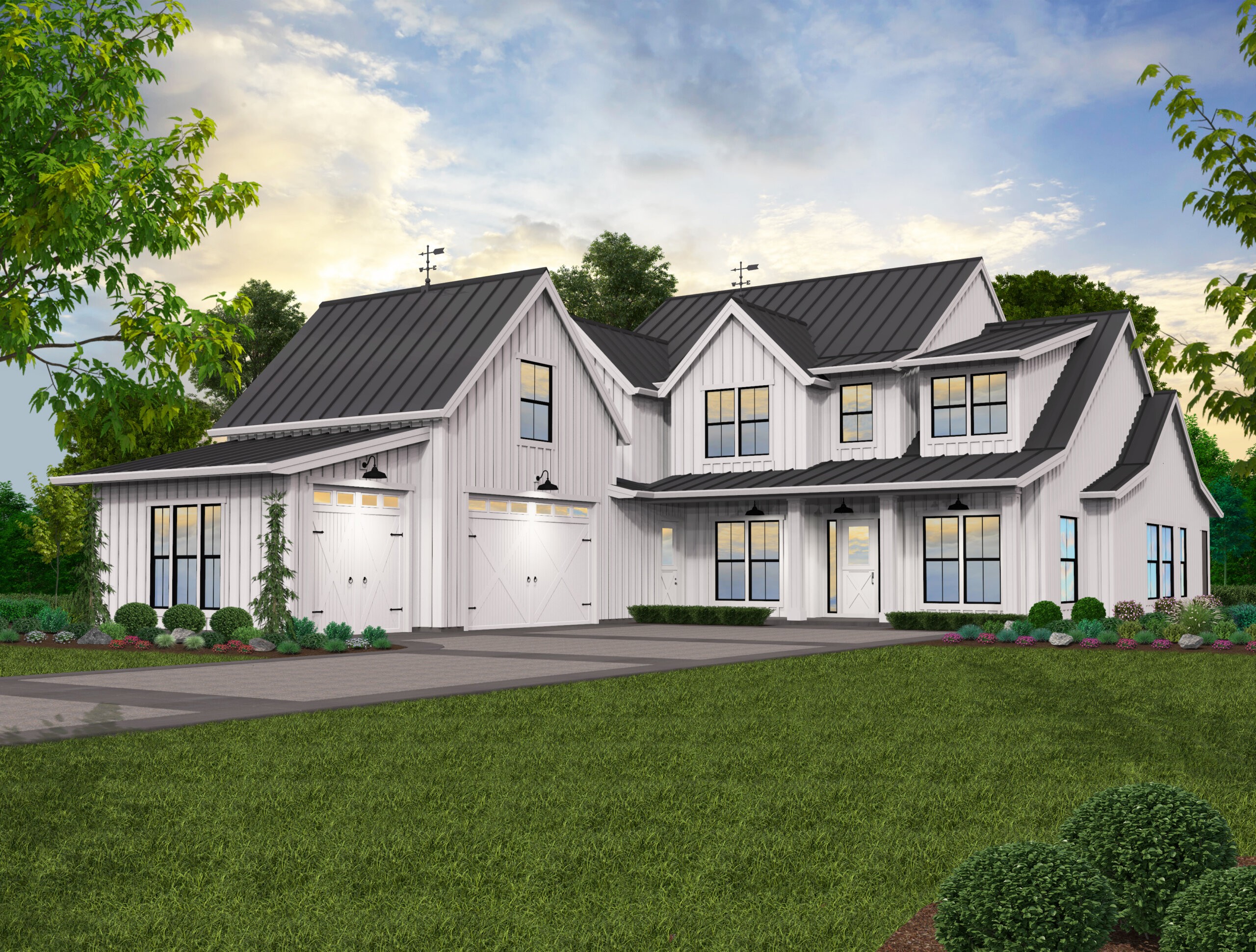
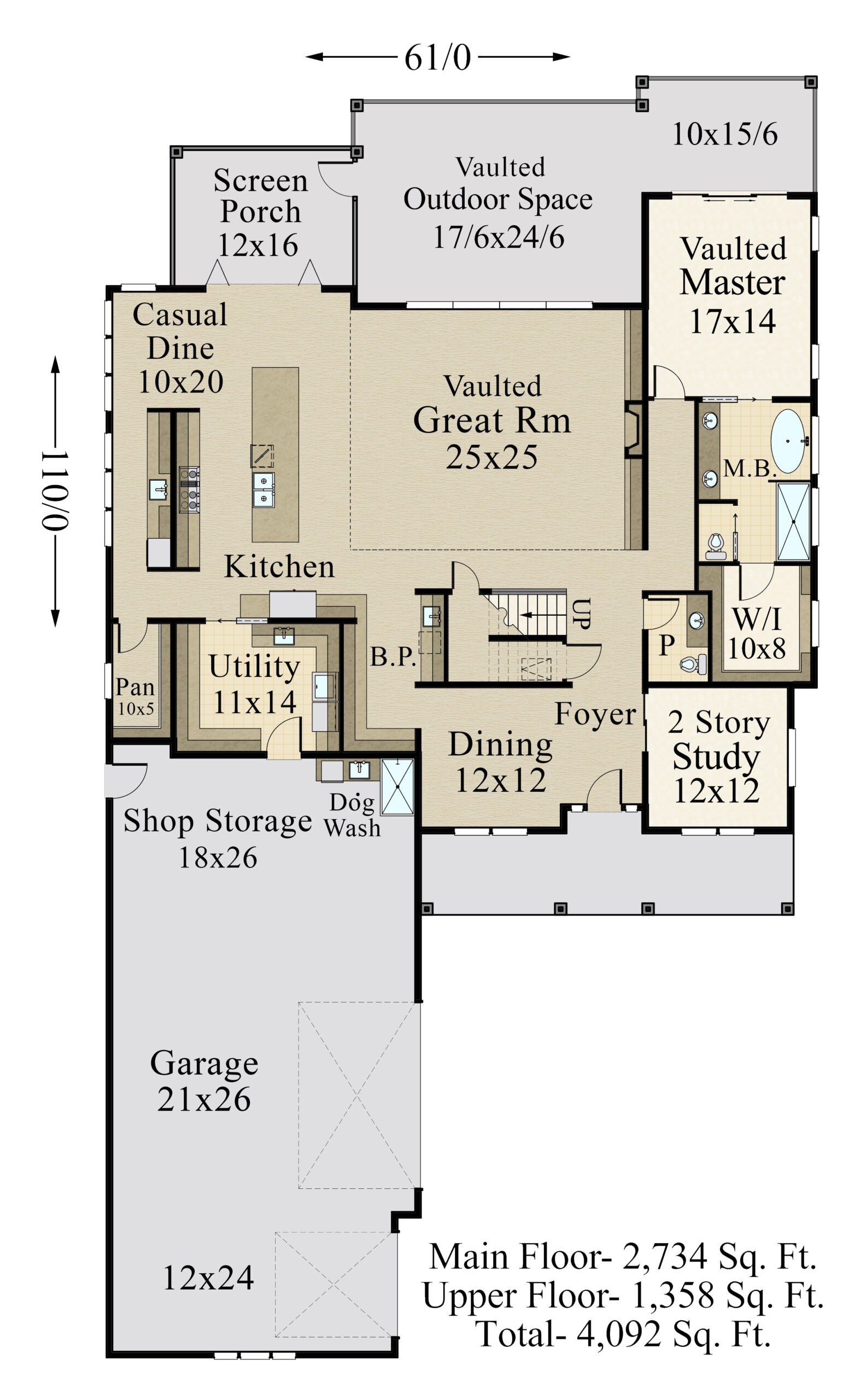
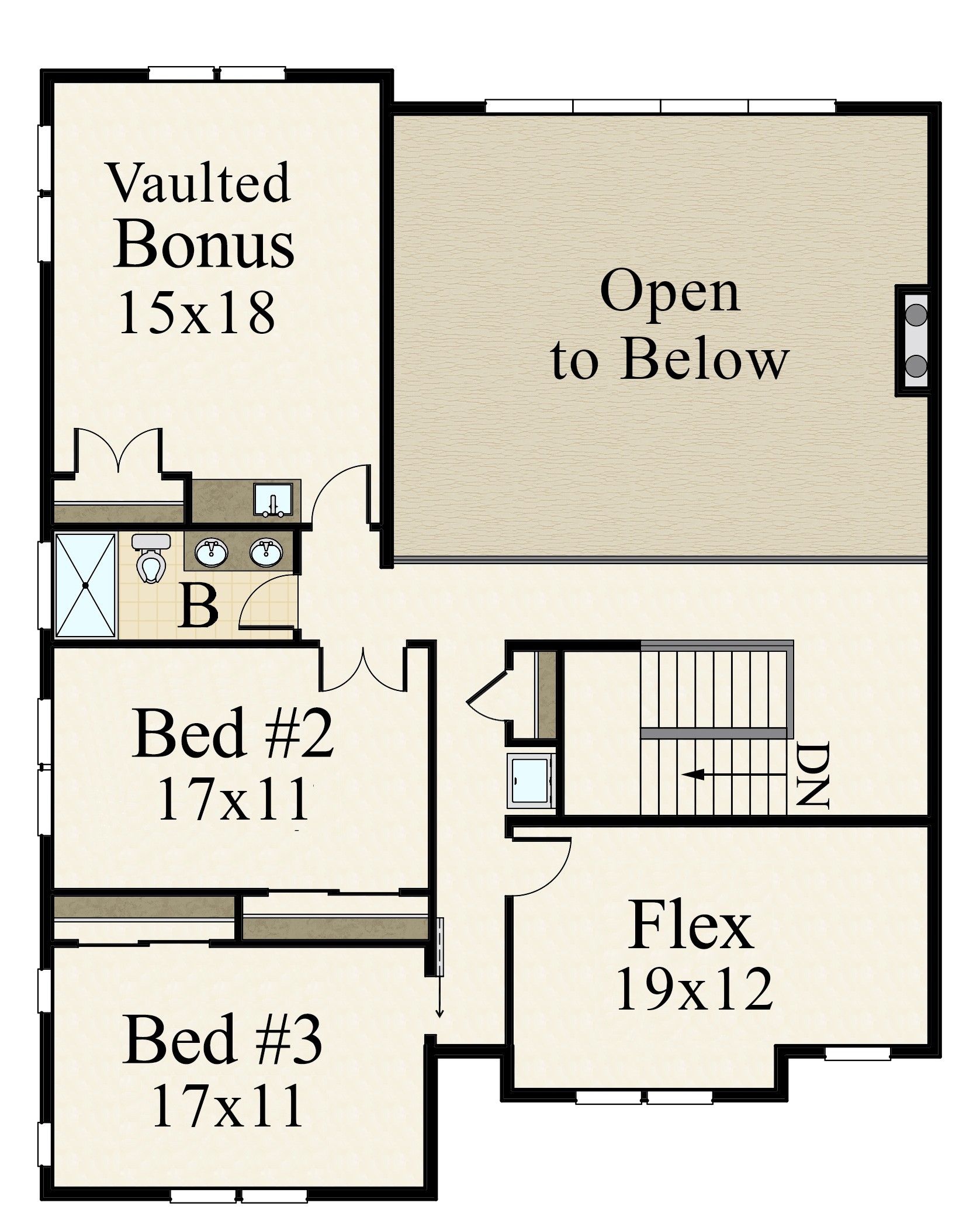
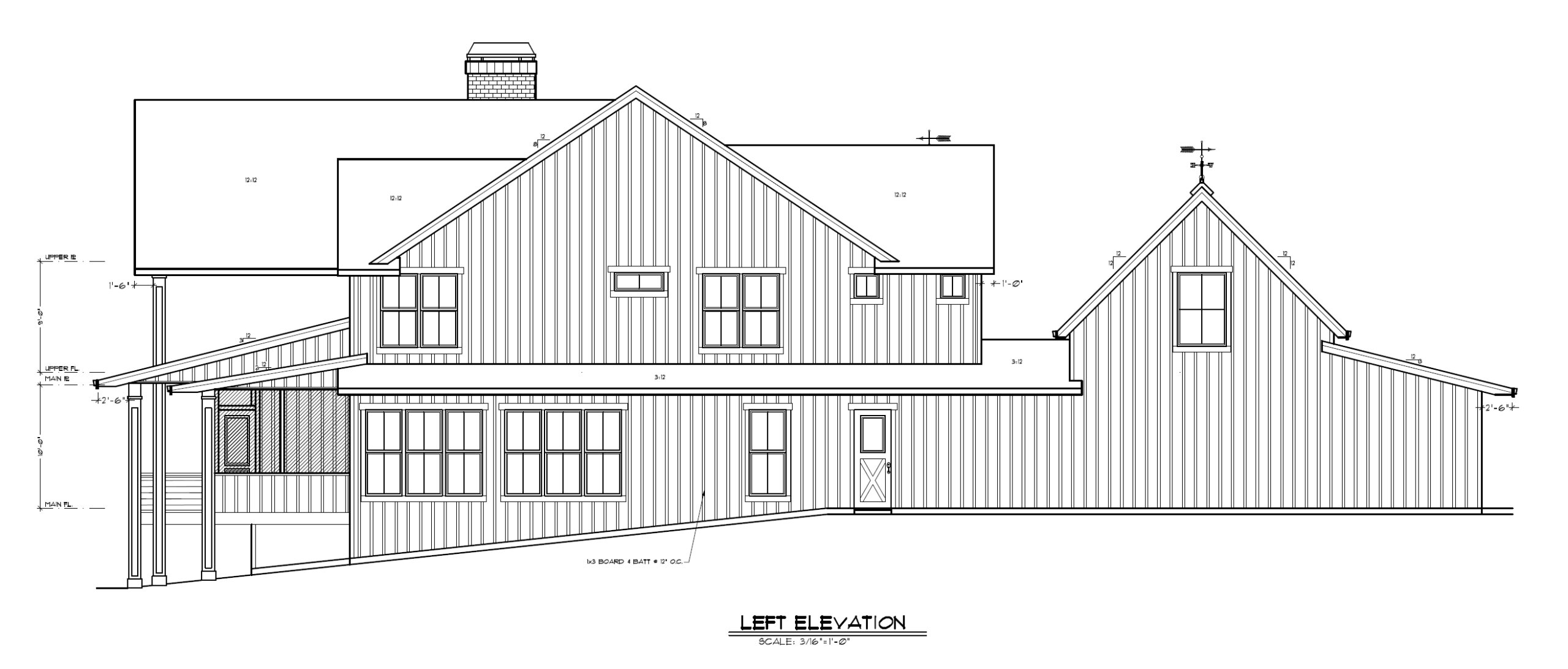
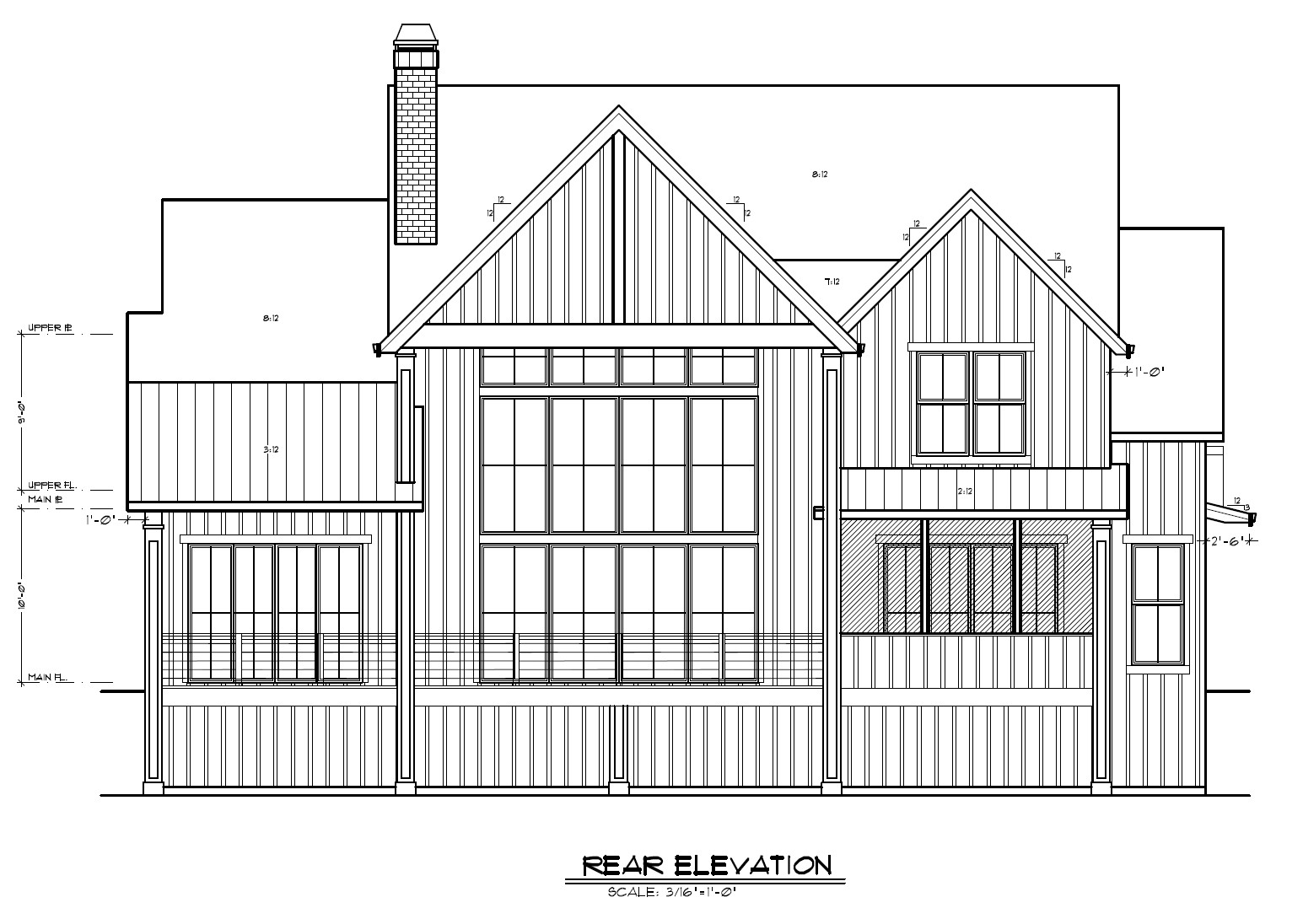
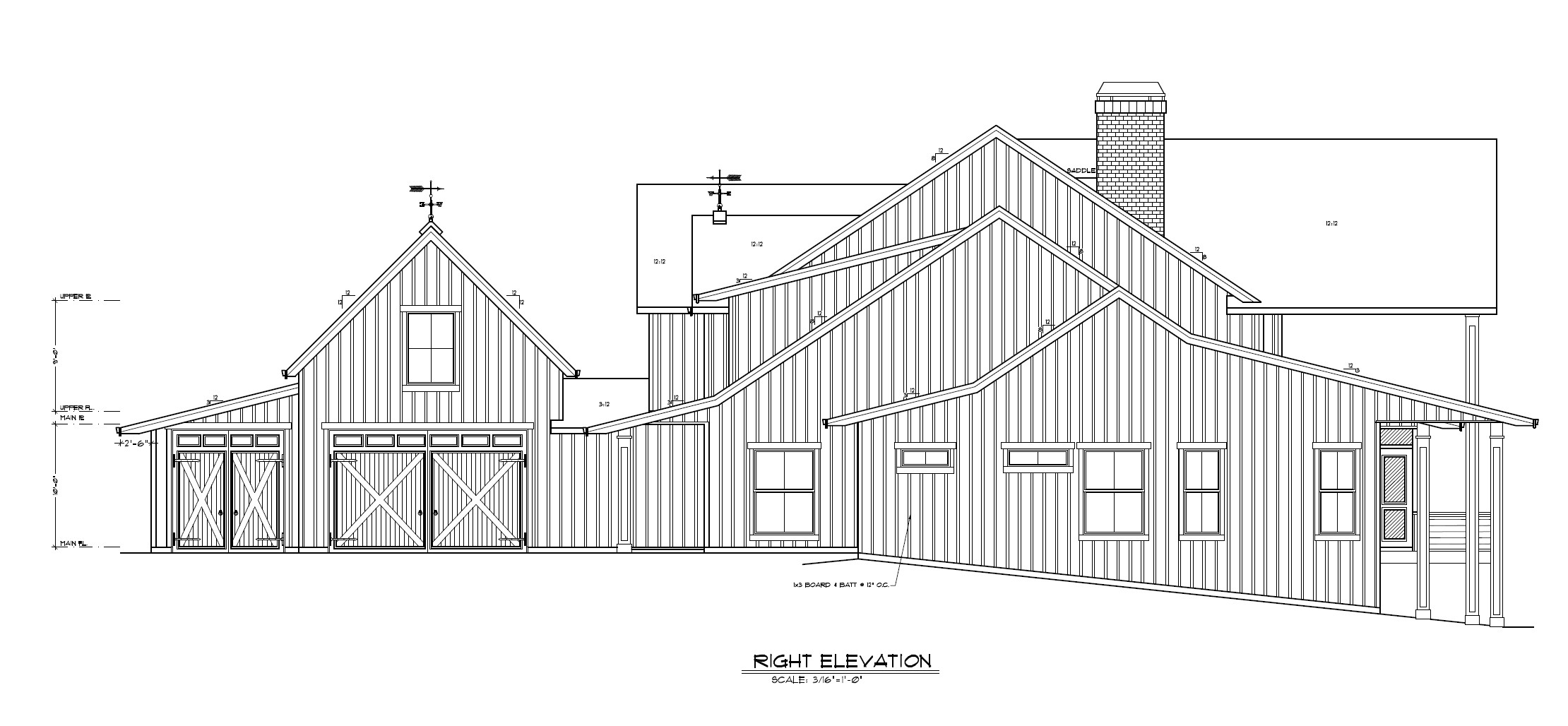
Reviews
There are no reviews yet.