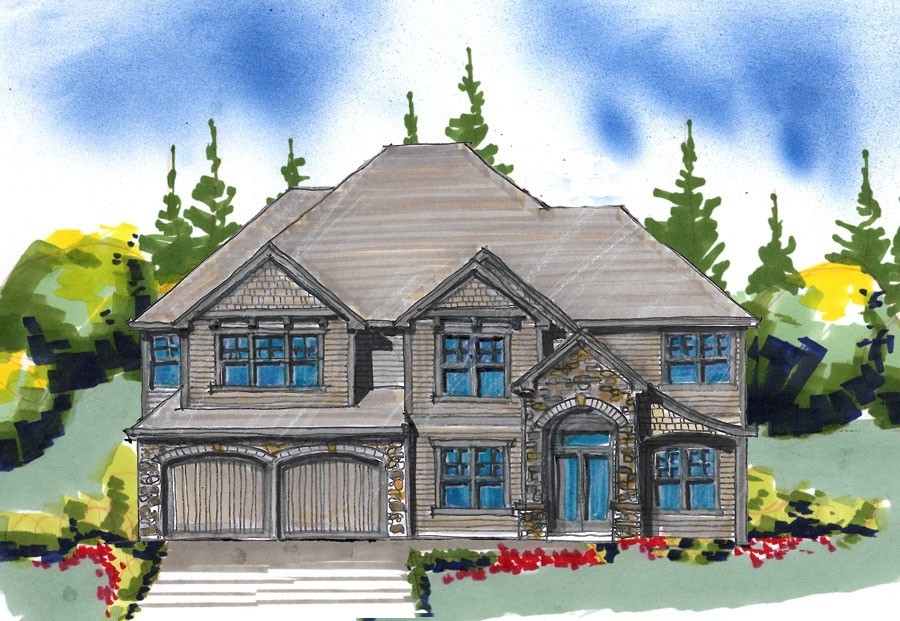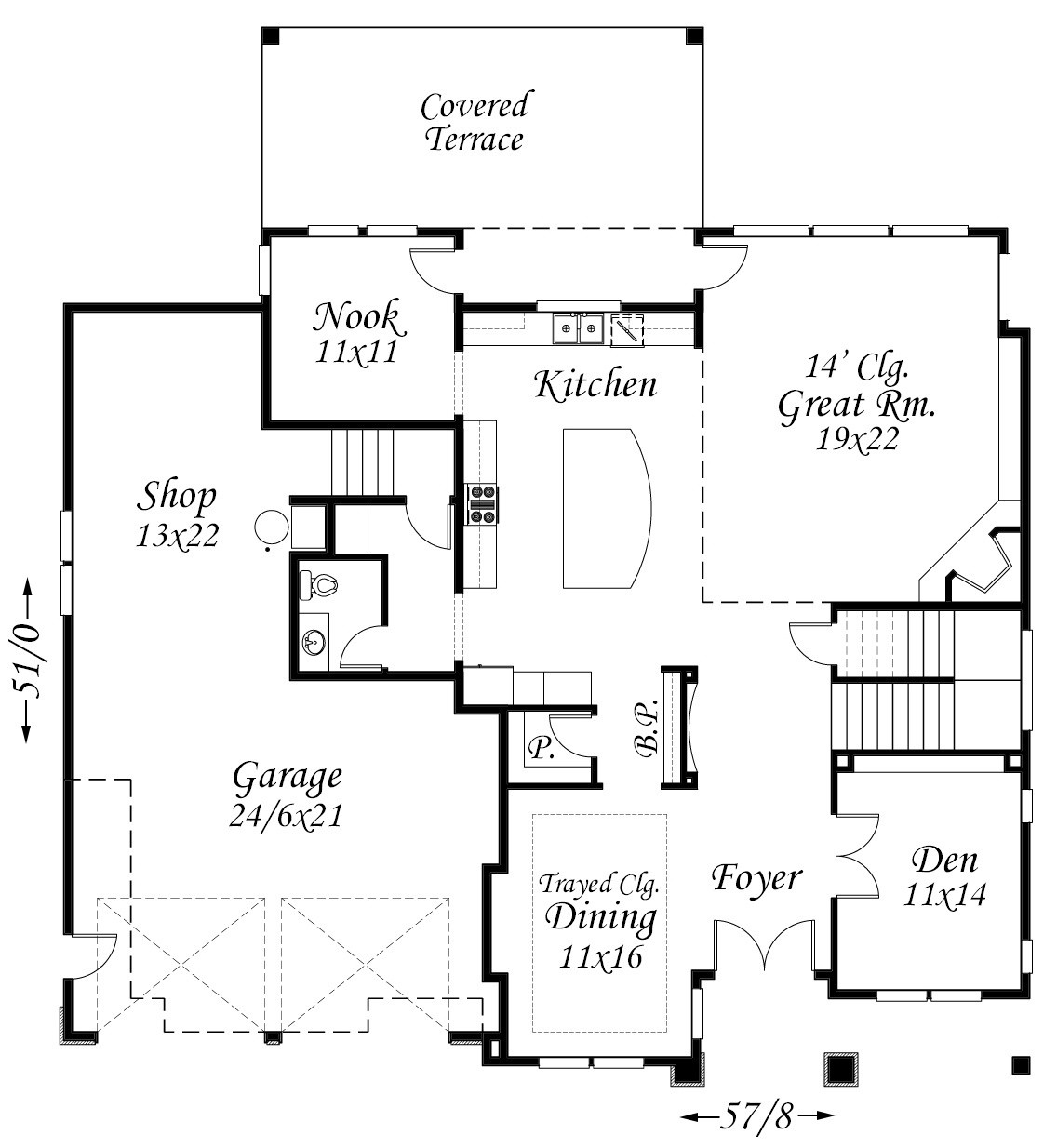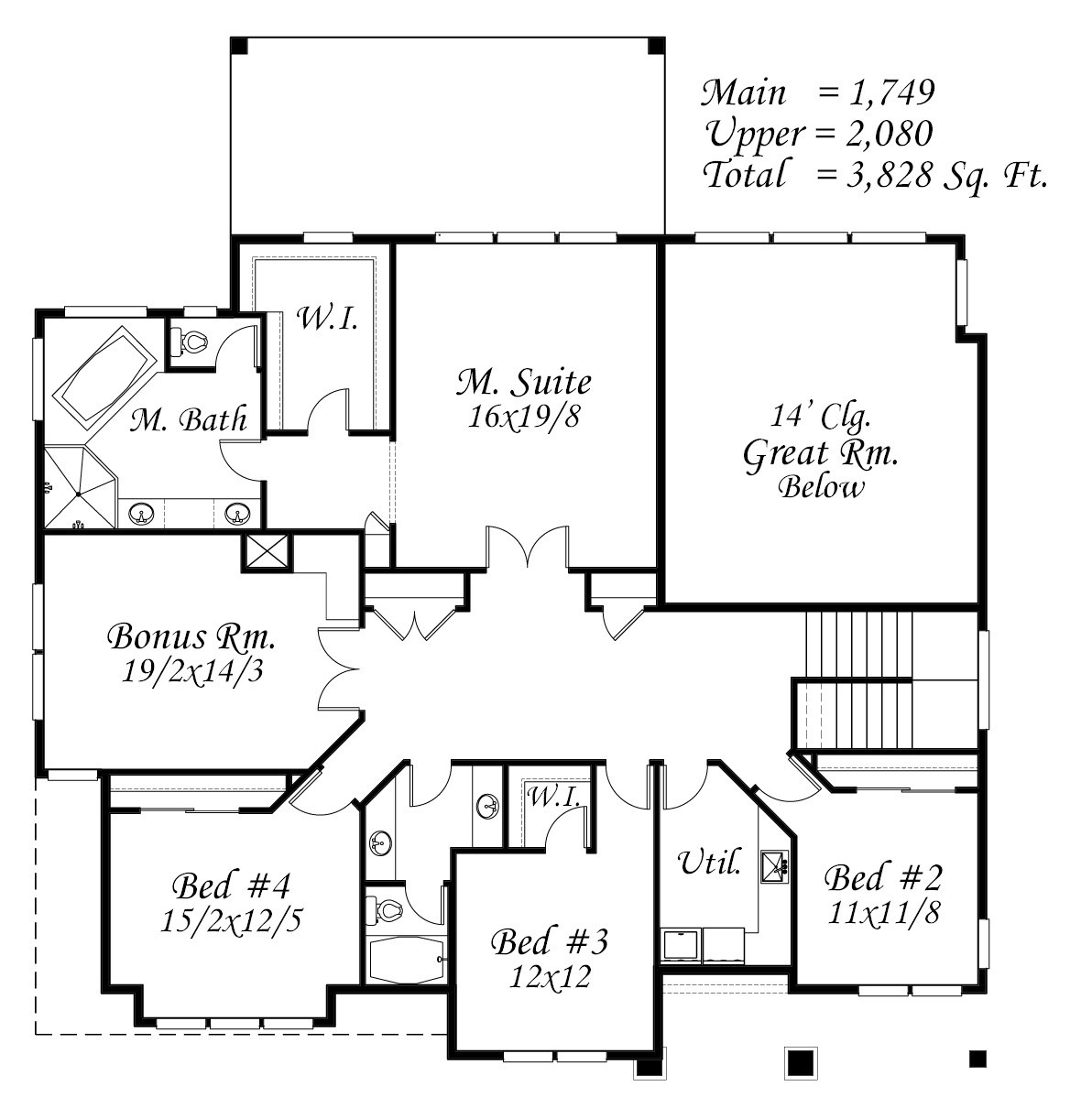Plan Number: M-3828
Square Footage: 3828
Width: 57.66 FT
Depth: 51 FT
Stories: 2
Bedrooms: 4
Bathrooms: 2.5
Cars: 3
Site Type(s): Flat lot, Rear View Lot, Side sloped lot, Up sloped lot
Foundation Type(s): crawl space post and beam
Adamson
M-3828
This Traditional and Transitional Design, the Adamson is a dynamic house plan with good looks, perfect for a large family! The heart of the home is the large island kitchen with 14 foot ceiling-ed Great Room. Near the foyer is a large den and a formal dining room with niche and butlers pantry. Upstairs is a sumptuous master suite with three additional bedrooms and a large bonus room.




Reviews
There are no reviews yet.