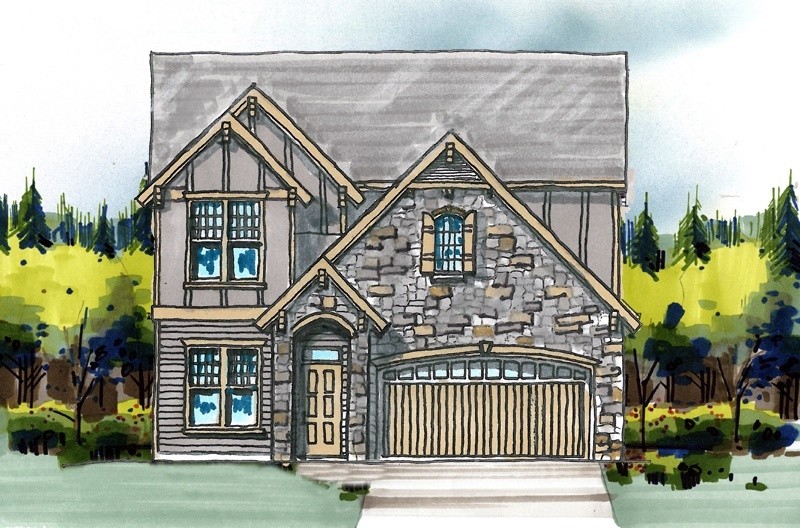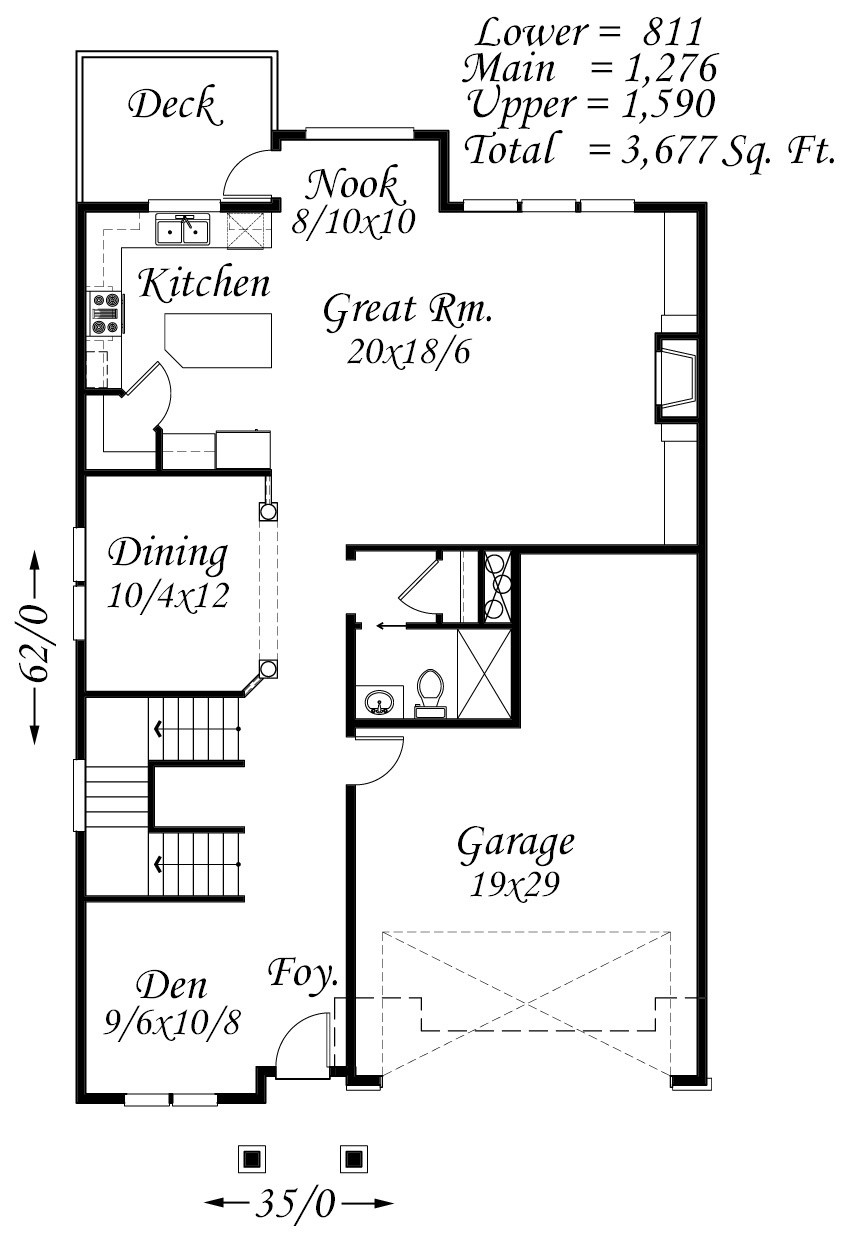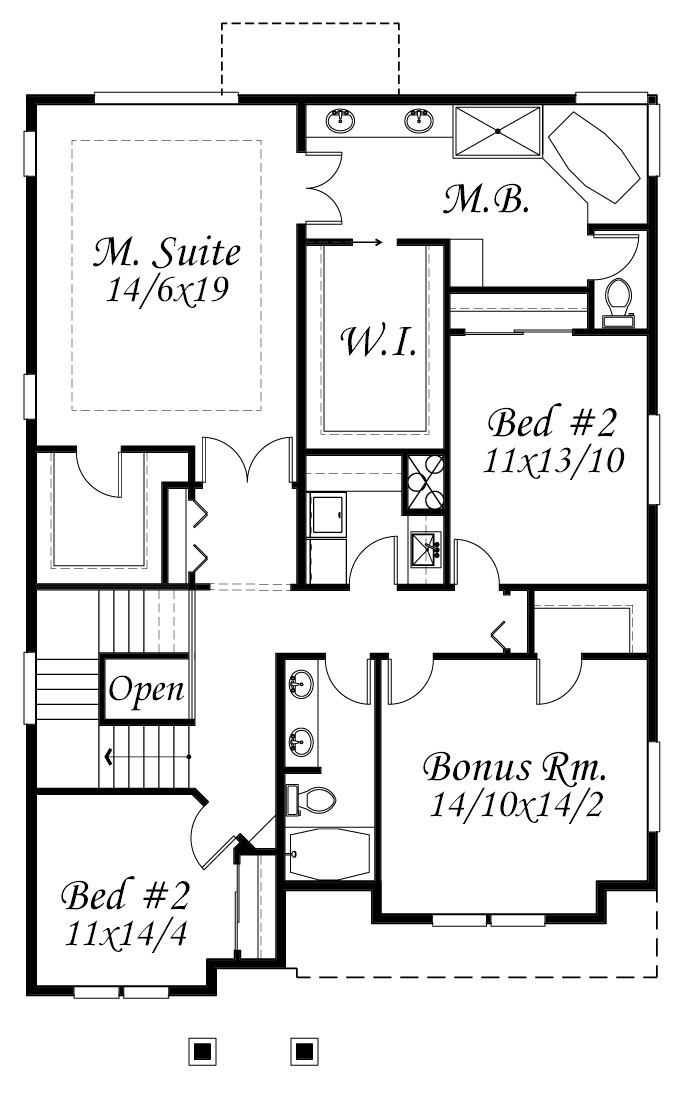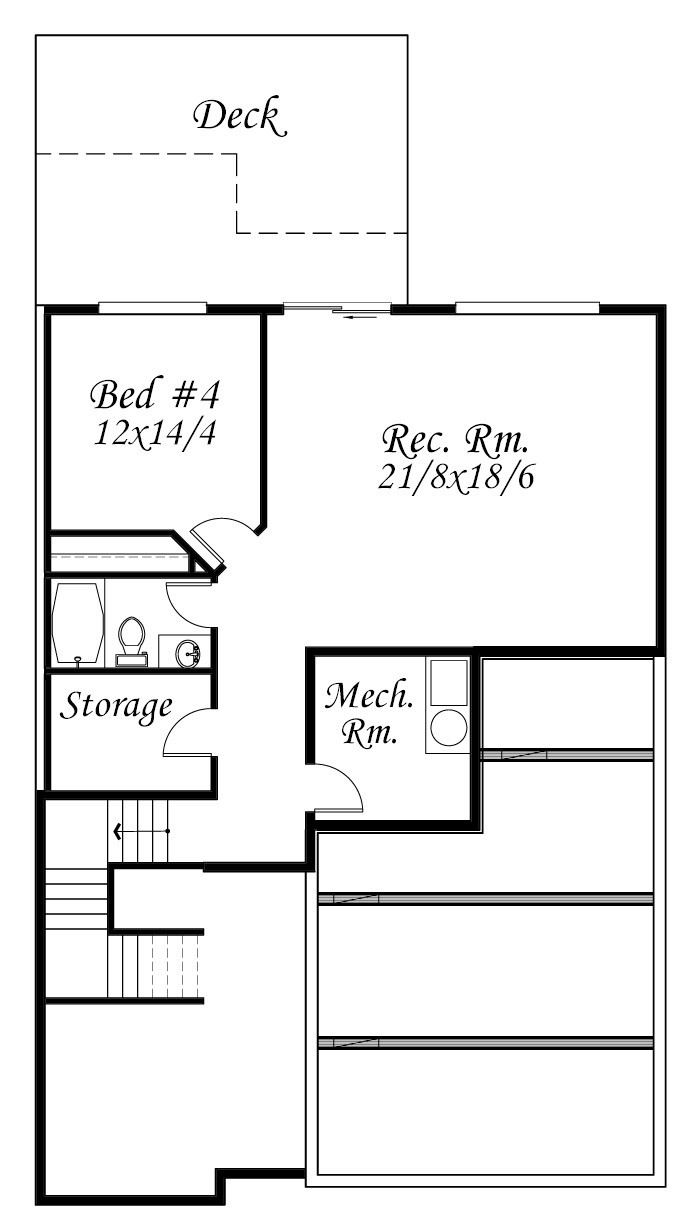Plan Number: M-3677-EP
Square Footage: 3677
Width: 35 FT
Depth: 62 FT
Stories: 3
Primary Bedroom Floor: Upper Floor
Bedrooms: 5
Bathrooms: 4
Cars: 3
Main Floor Square Footage: 1276
Site Type(s): daylight basement lot, Down sloped lot, Narrow lot, Rear View Lot
Brilliant P
M-3677-EP
This Traditional, Transitional, and French Country, the Brilliant P is a super attractive narrow lot house plan with a lot of character and promise within. The main floor is a time tested floor plan with a well appointed kitchen and great room. A main floor full bathroom makes the den a possible guest room as well. Upstairs is an extremely popular master suite with large his and hers closets. There are two additional bedrooms and a nice bonus room plus an open staircase to round out the upper floor. Downstairs is a big rec room, a bedroom/bath suite, and generous mechanical and storage rooms. All of this in only 35 feet in width coupled with the value engineered structure makes this the perfect solution to a narrow downhill lot.





Reviews
There are no reviews yet.