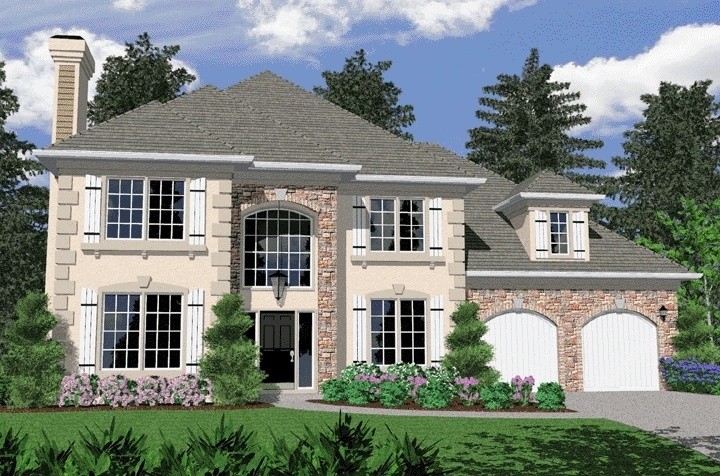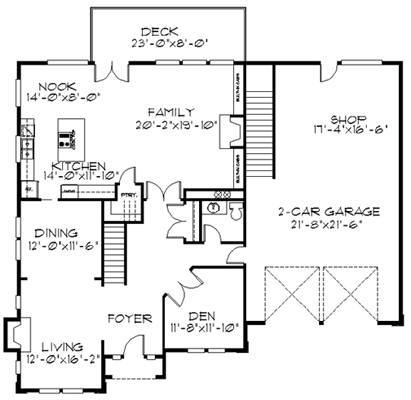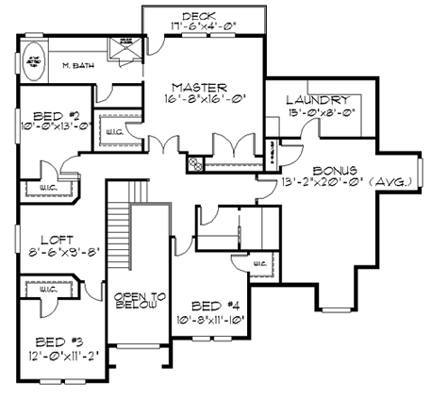Plan Number: M-3473
Square Footage: 3473
Width: 57 FT
Depth: 47 FT
Stories: 3
Bedrooms: 4
Bathrooms: 2.5
Cars: 3
Main Floor Square Footage: 1543
Site Type(s): Flat lot
Foundation Type(s): crawl space floor joist
3473
M-3473
This elegant home comes with all the amenities. There is an optional basement, indeed the original design was for a gentley sloping lot. Four large bedrooms, loft AND bonus room are featured upstairs. The main floor has a giant family room with kitchen and nook, a den and seperate living and dining room. This is our most popular floor plan updated for luxury…




Reviews
There are no reviews yet.