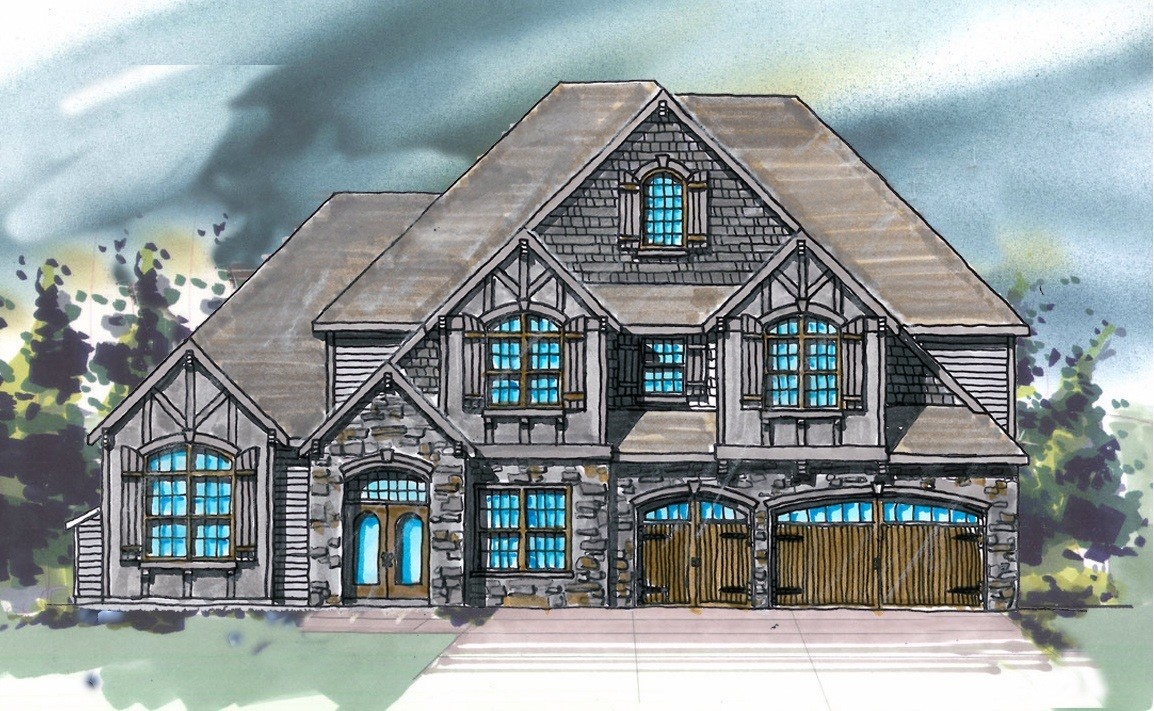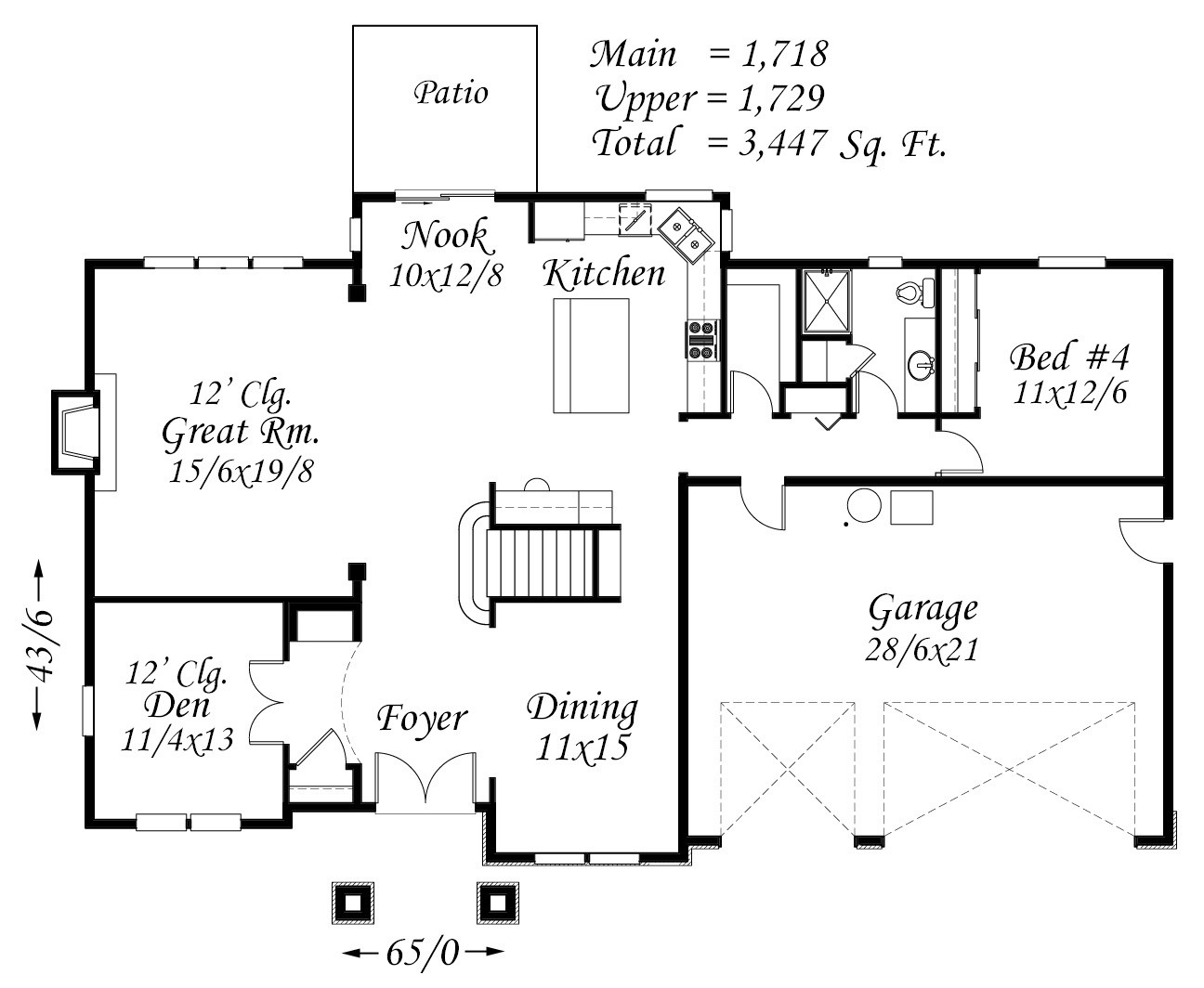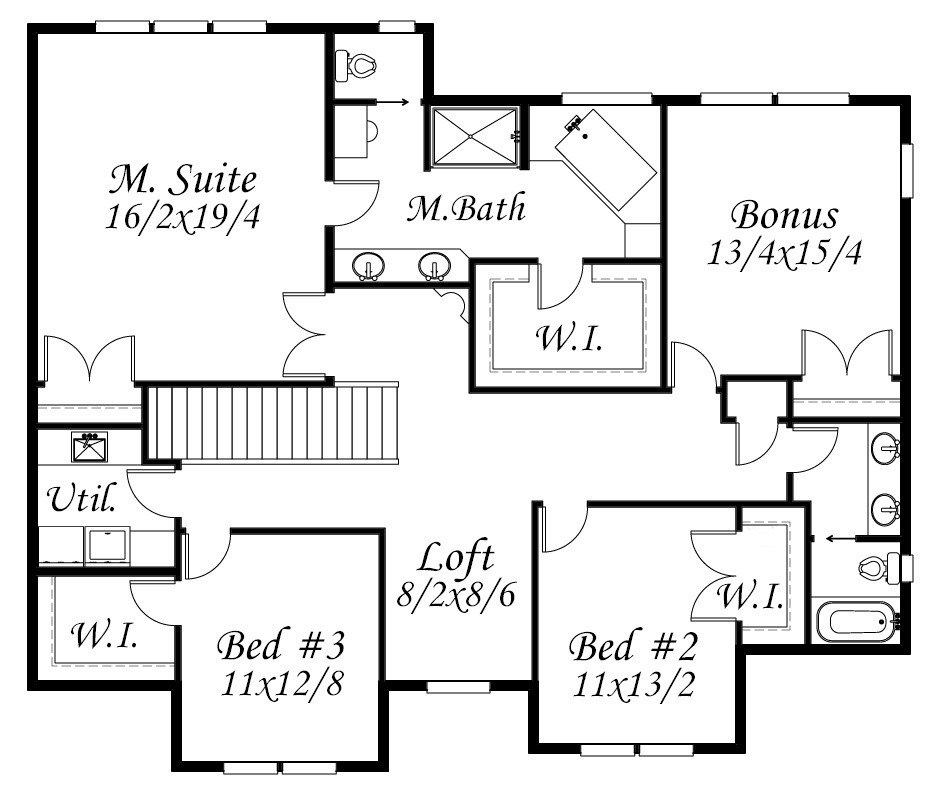Plan Number: M-3447-P
Square Footage: 3447
Width: 65 FT
Depth: 43.5 FT
Stories: 2
Primary Bedroom Floor: Upper Floor
Bedrooms: 5
Bathrooms: 3
Cars: 3
Main Floor Square Footage: 1718
Site Type(s): Flat lot, Rear View Lot, shallow lot
Foundation Type(s): crawl space post and beam
French Chorus
M-3447-P
This Traditional, Transitional, and French Country styles, the French Chorus is a house plan with spectacular traditional European good looks. The floor plan offers a very generous gourmet kitchen adjacent to an open 12 foot ceiling in the great room. Light, volume and an easy flowing floor plan are the highlights here, along with the main floor guest suite and separate den. Upstairs is a very generous master suite and three additional secondary bedrooms with bonus room.




Reviews
There are no reviews yet.