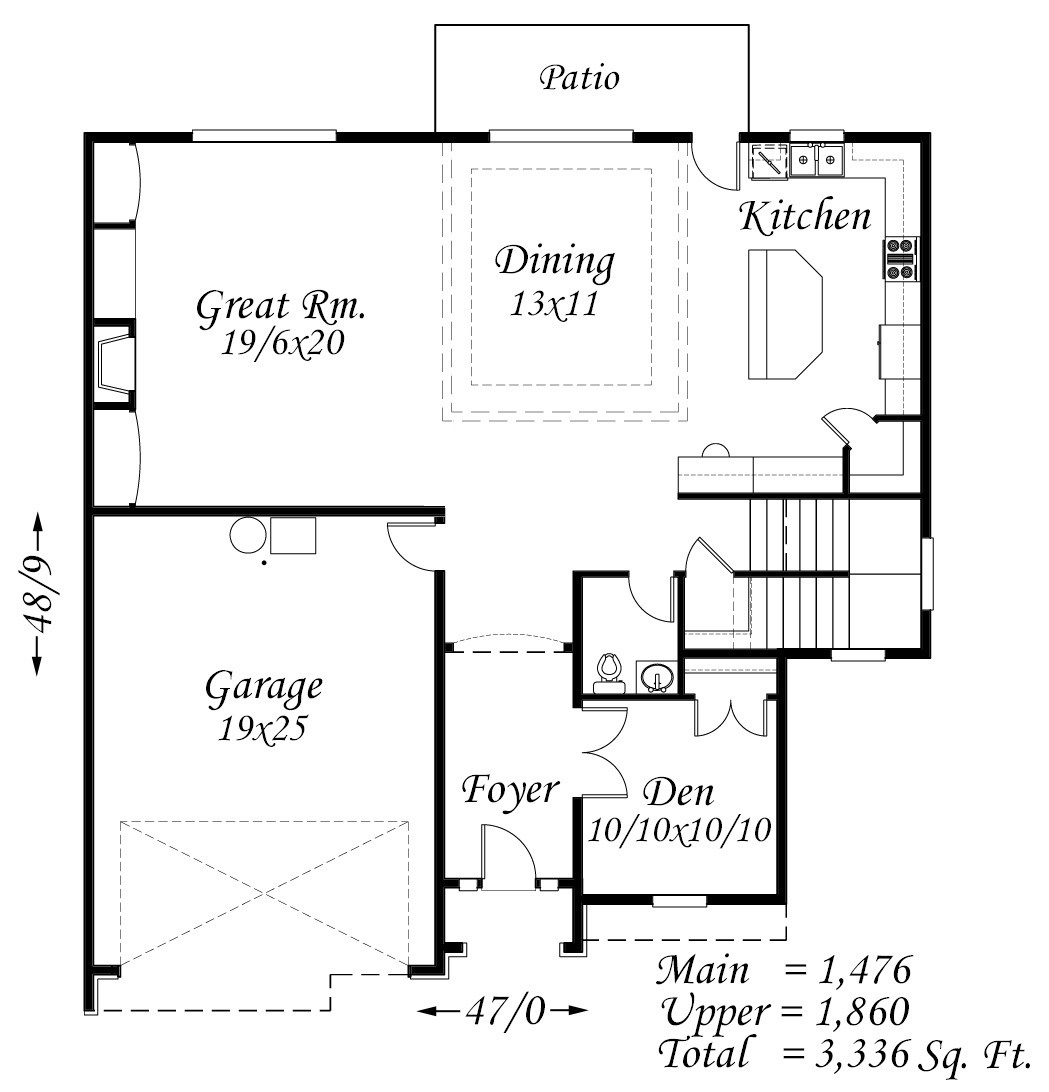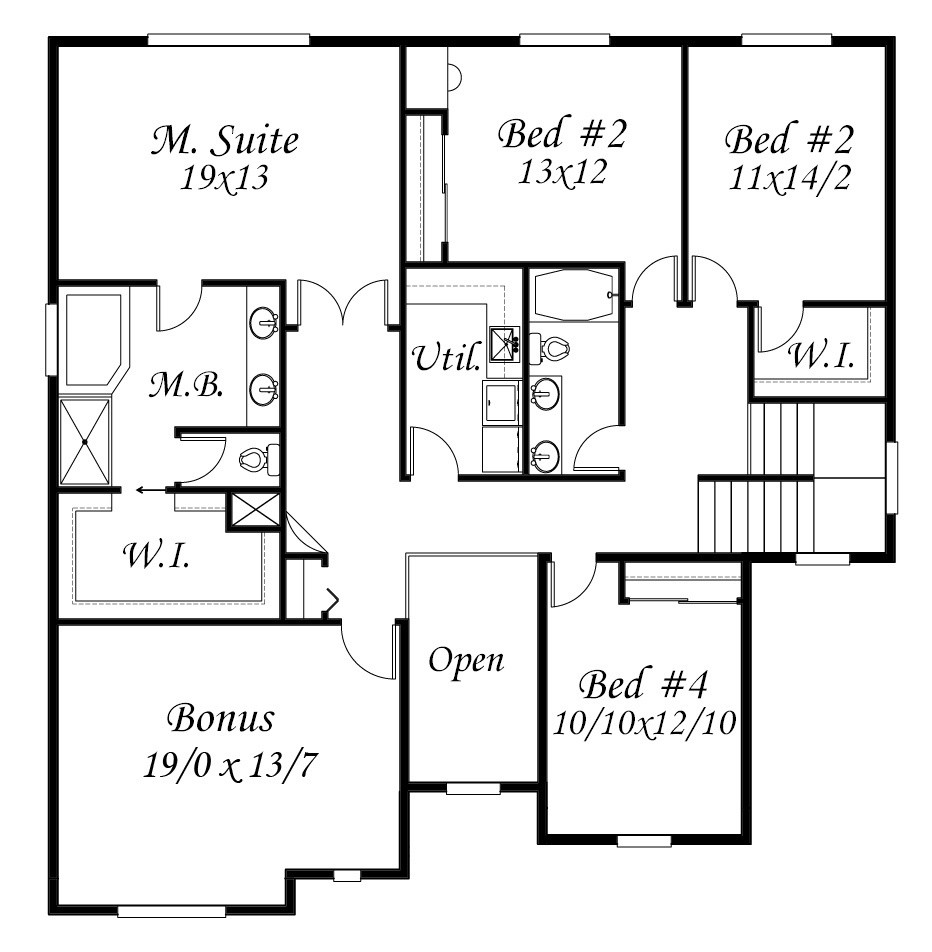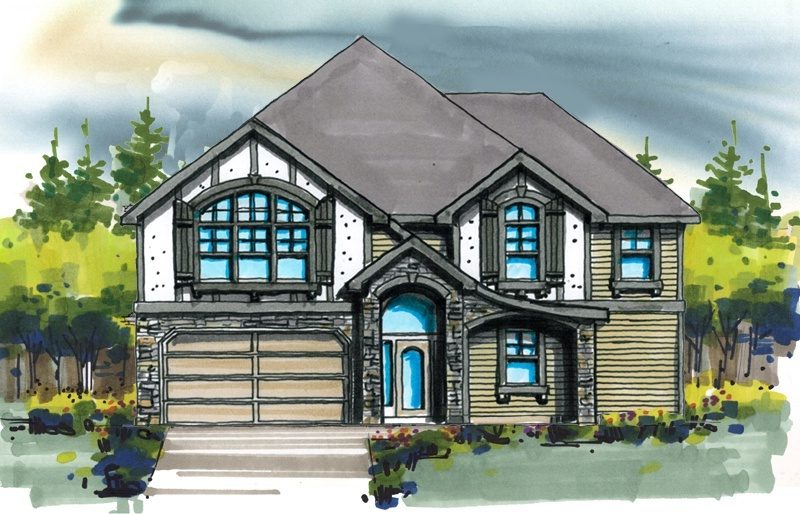Plan Number: M-3336-LEG
Square Footage: 3336
Width: 47 FT
Depth: 48.75 FT
Stories: 2
Primary Bedroom Floor: Upper Floor
Bedrooms: 4
Bathrooms: 2.5
Cars: 2
Main Floor Square Footage: 1476
Site Type(s): Cul-de-sac lot, Flat lot, Rear View Lot
Foundation Type(s): crawl space post and beam
Pure Legacy
M-3336-LEG
This Traditional, French Country home, the Pure Legacy Design is a beautiful European inspired house plan it’s not only good looking but very practical and functional for today’s family. There is a family style dining area between the open Great Room and Kitchen. And this kitchen is second to none! Magnificent central gathering island along with a walk-in pantry and a ton of cabinets..Upstairs are four generous bedrooms and a big bonus room!
The home that matches your vision is available now. Start exploring our website, featuring an extensive range of customizable house plans. From vintage charm to modern elegance, we offer designs for every taste. For any customization questions or help, feel free to reach out. Let’s design a home that showcases your individuality together.




Reviews
There are no reviews yet.