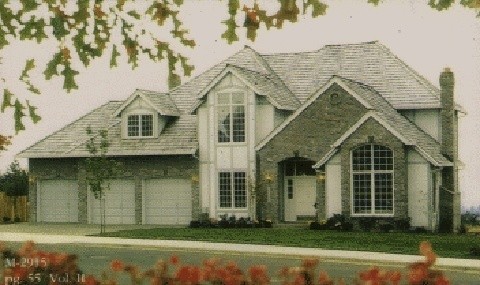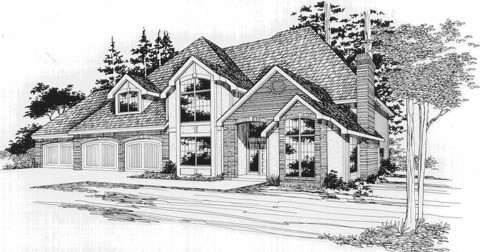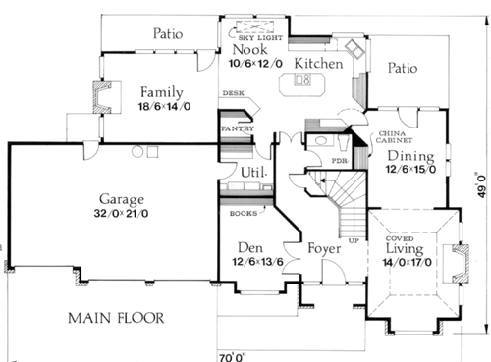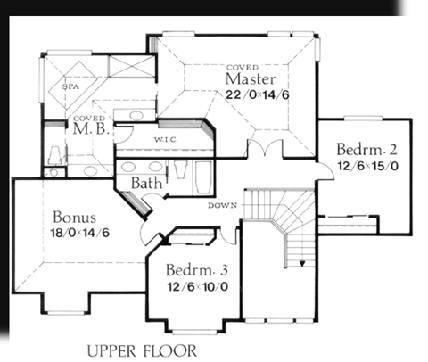Plan Number: m-2915
Square Footage: 3183
Width: 70 FT
Depth: 49 FT
Stories: 2
Bedrooms: 4
Bathrooms: 2.5
Cars: 3
Main Floor Square Footage: 1668
Site Type(s): Flat lot
3183
m-2915
Statley in appearance and functional in nature this design has had a long track record in the upper end custom home market. Three bedrooms upstairs are complimented by a great room. The lower floor has a study across from the living room, and a spacious family room sharing space with the kitchen and the nook. The orientation here suggests a site with a private back yard and/or a view.. The strong tudoresque architecture has served clients well over the years…





Reviews
There are no reviews yet.