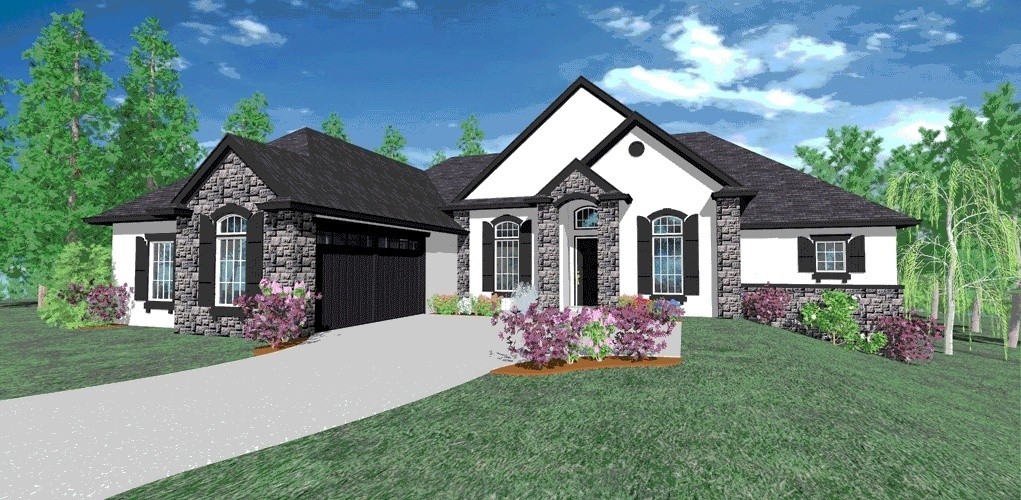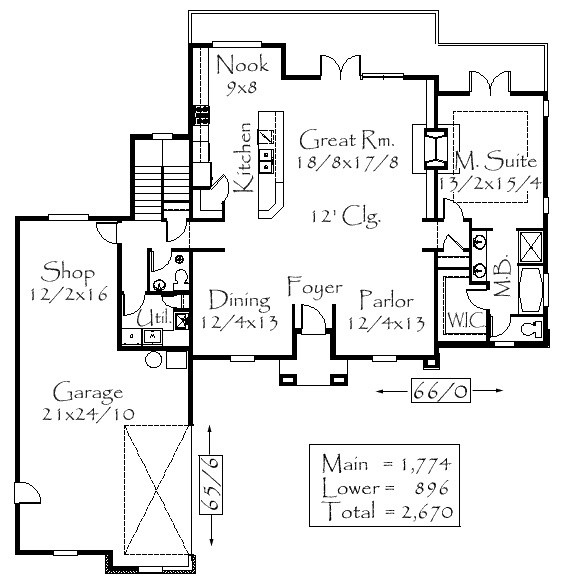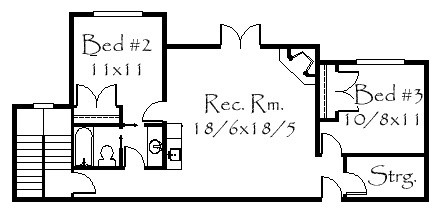Plan Number: M-2670
Square Footage: 2670
Width: 66 FT
Depth: 65.5 FT
Stories: 2
Bedrooms: 3
Bathrooms: 2.5
Cars: 2.5
Main Floor Square Footage: 1774
Site Type(s): Down sloped lot, Side Entry garage, Side sloped lot
Foundation Type(s): crawl space floor joist, slab
2670
M-2670
This is an exciting great room plan, perfect for a downsloping lot with views to the back. The L Shaped garage arrangmenet along with the old world styling makes this home an exciting member of any community. Look at the open nature of the main floor. All major activity centers share space, insuring a large feeling environment. The lower floor comes complete with two bedrooms and a large Rec room.




Reviews
There are no reviews yet.